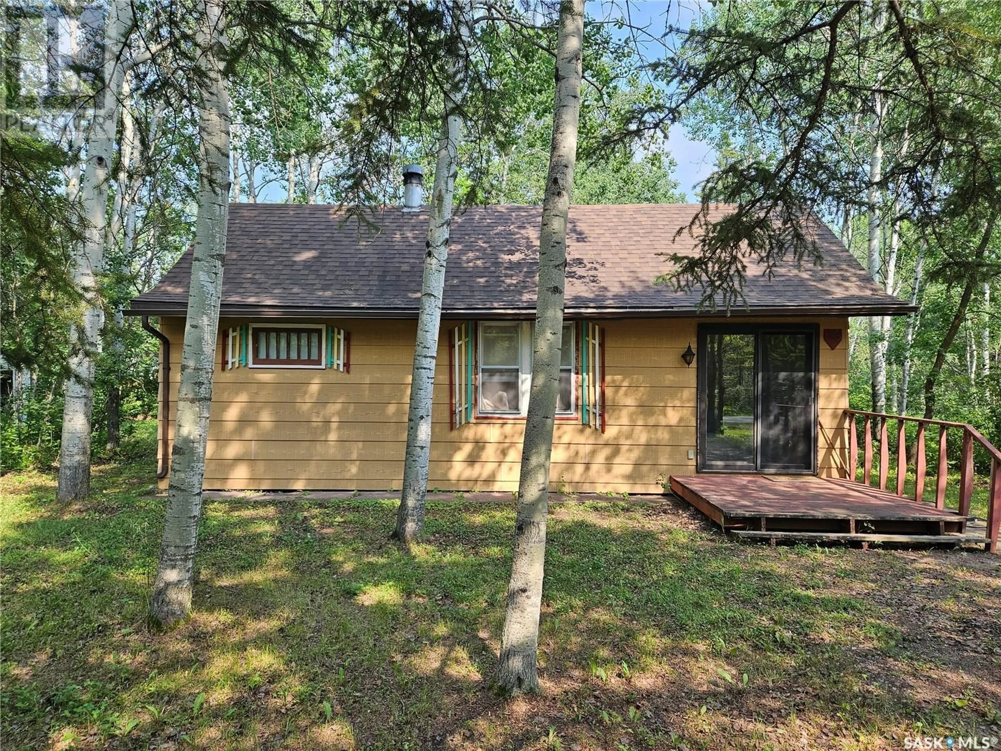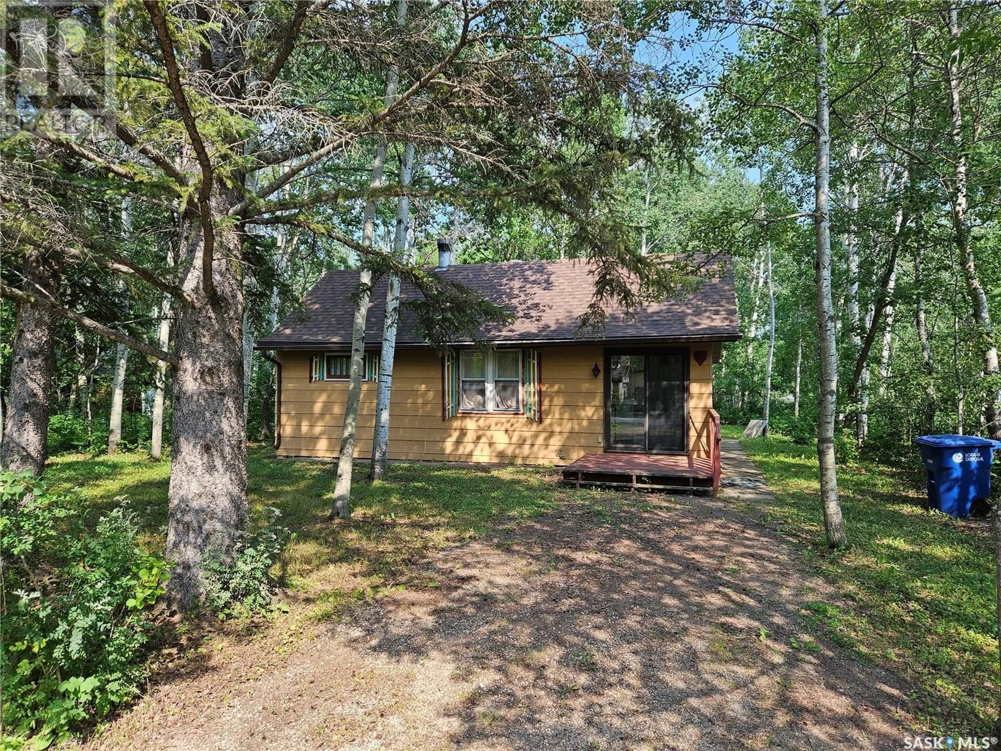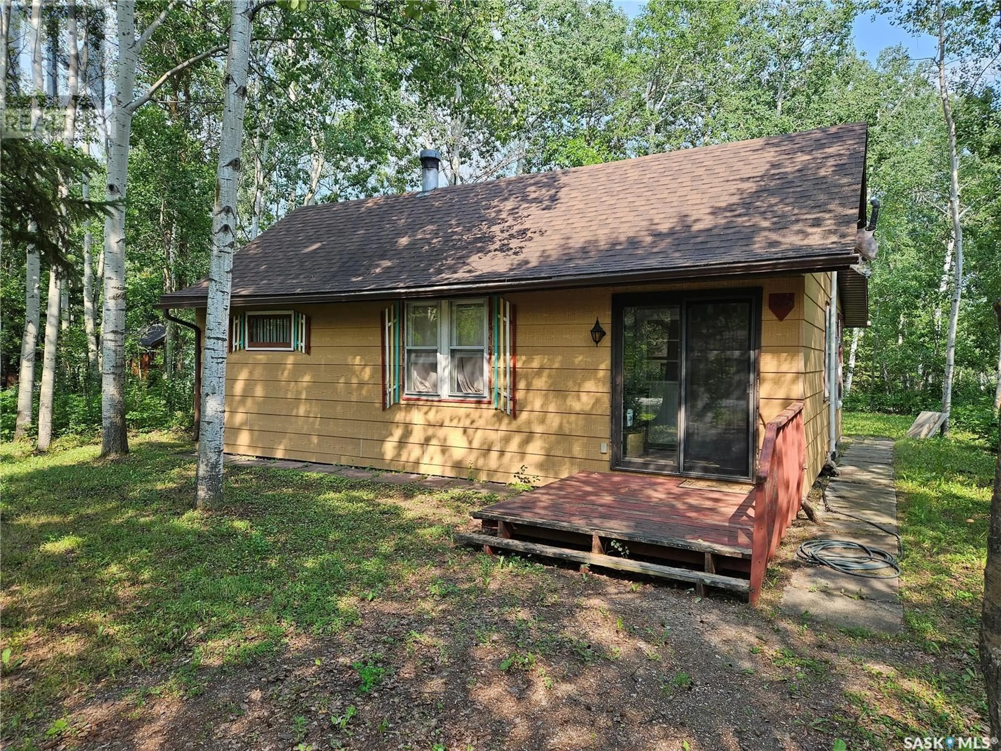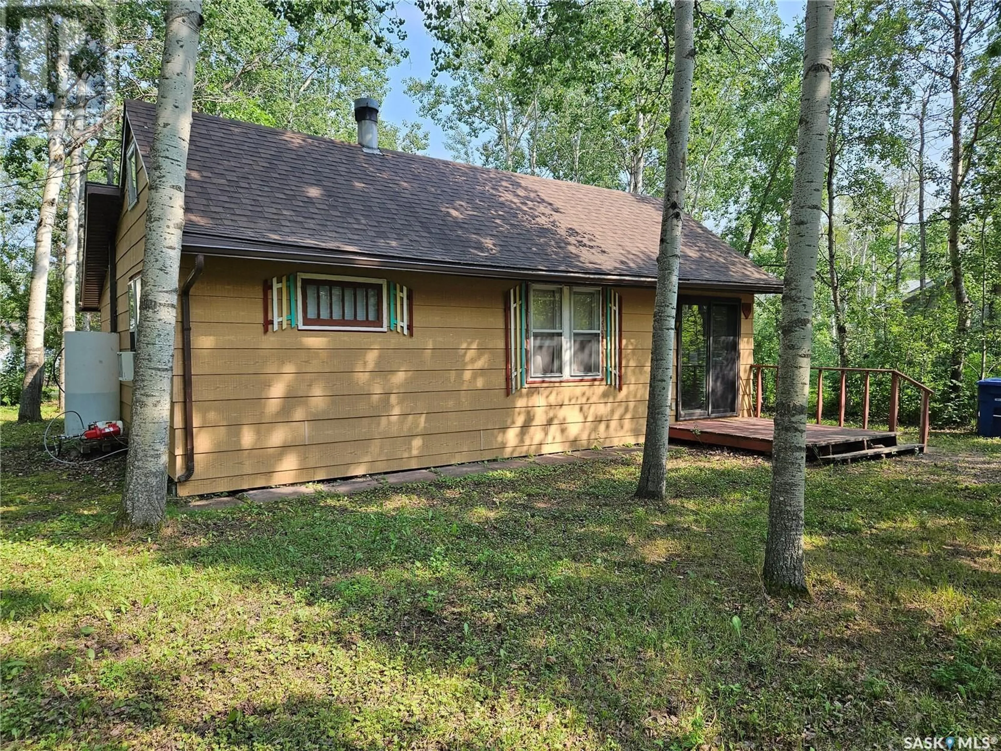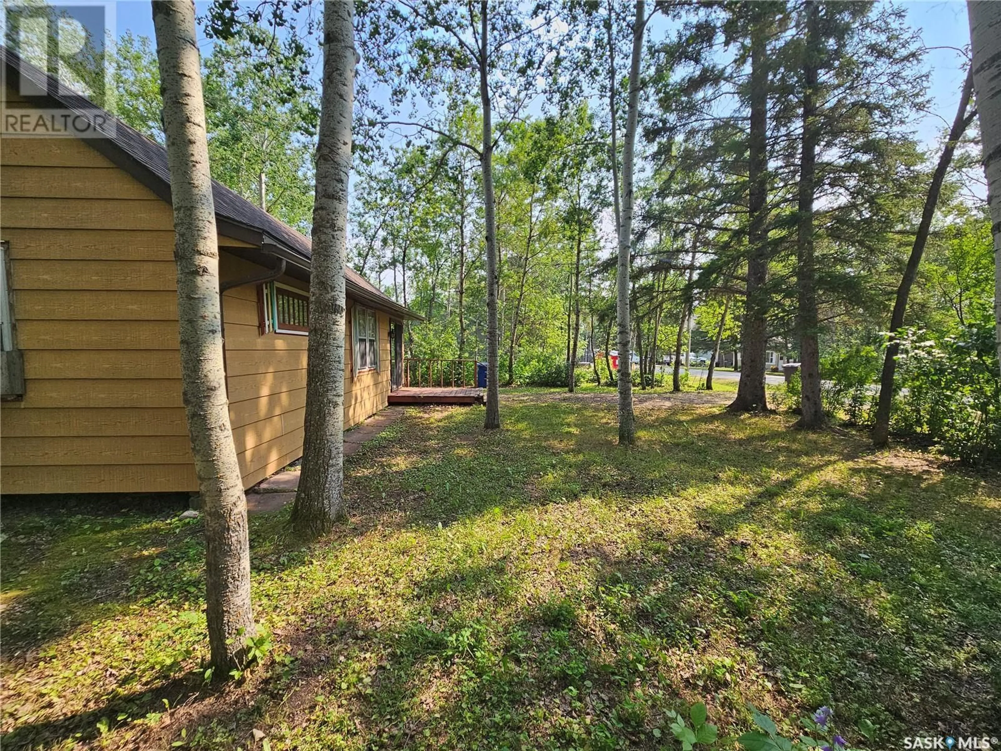25 ASPEN CRESCENT, Moose Mountain Provincial Park, Saskatchewan S0C2S0
Contact us about this property
Highlights
Estimated valueThis is the price Wahi expects this property to sell for.
The calculation is powered by our Instant Home Value Estimate, which uses current market and property price trends to estimate your home’s value with a 90% accuracy rate.Not available
Price/Sqft$231/sqft
Monthly cost
Open Calculator
Description
Charming Seasonal Cabin in Moose Mountain Provincial Park. Discover your ideal retreat with this cozy seasonal cabin, perfectly situated in the picturesque Moose Mountain Provincial Park. Nestled on a spacious 70' x 105' lot on high ground, with all kinds of room in the back yard for the kids to enjoy summer. This charming property offers a serene setting with mature trees for privacy and a peaceful atmosphere. The cabin features a welcoming fire pit area and a spacious deck in the backyard, ideal for summer gatherings and relaxing evenings. Inside, you'll find a practical entryway designed to keep your outdoor gear organized and easily accessible. The living space includes a large, inviting living room with a cozy wood-burning stove, perfect for chilly nights. The primary bedroom is generously sized, offering a comfortable retreat, while an additional sleep area currently used for kids holds the potential to be transformed into an extra bedroom, as well as a functional kitchen that meets all your needs. The cabin also includes a well-appointed 3-piece bathroom. With ample room in the back for potential expansion, this property offers the flexibility to grow as needed. The cabin's roof was updated approximately 5-6 years ago. Embrace the charm of lake living and create lasting memories in this delightful cabin. Don't miss out out on the lake life opportunity! Contact your realtor for showings today. (id:39198)
Property Details
Interior
Features
Main level Floor
Bedroom
12'10 x 10'Living room
13'7 x 15'3Bedroom
9'6 x 15'33pc Bathroom
7'5 x 7'7Property History
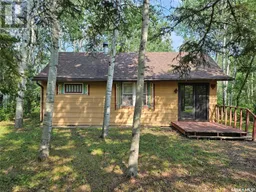 40
40
