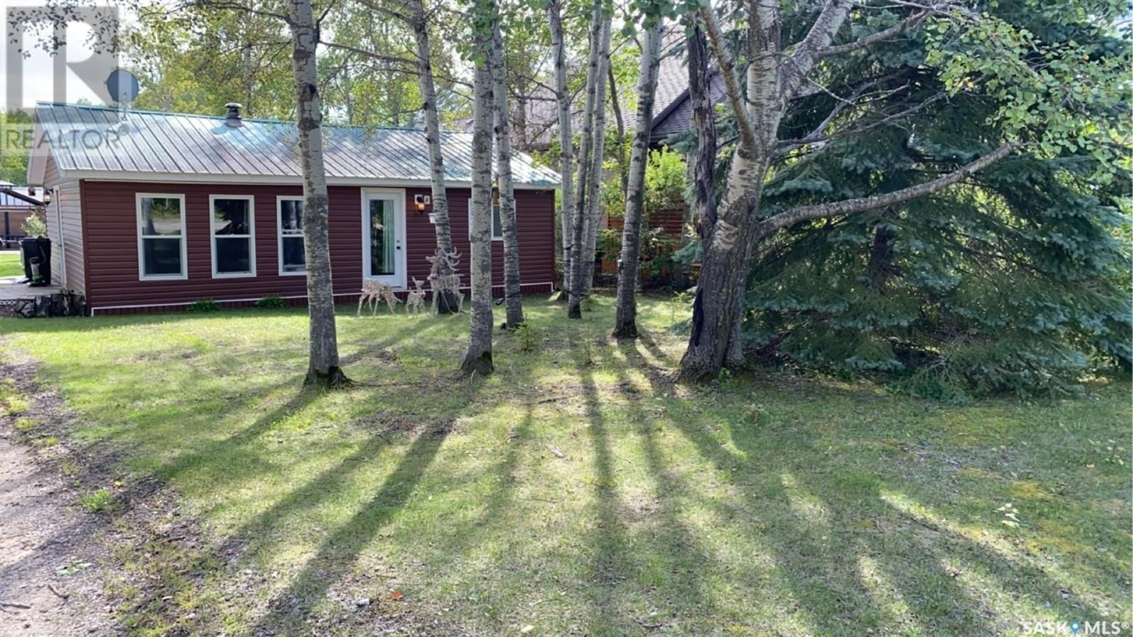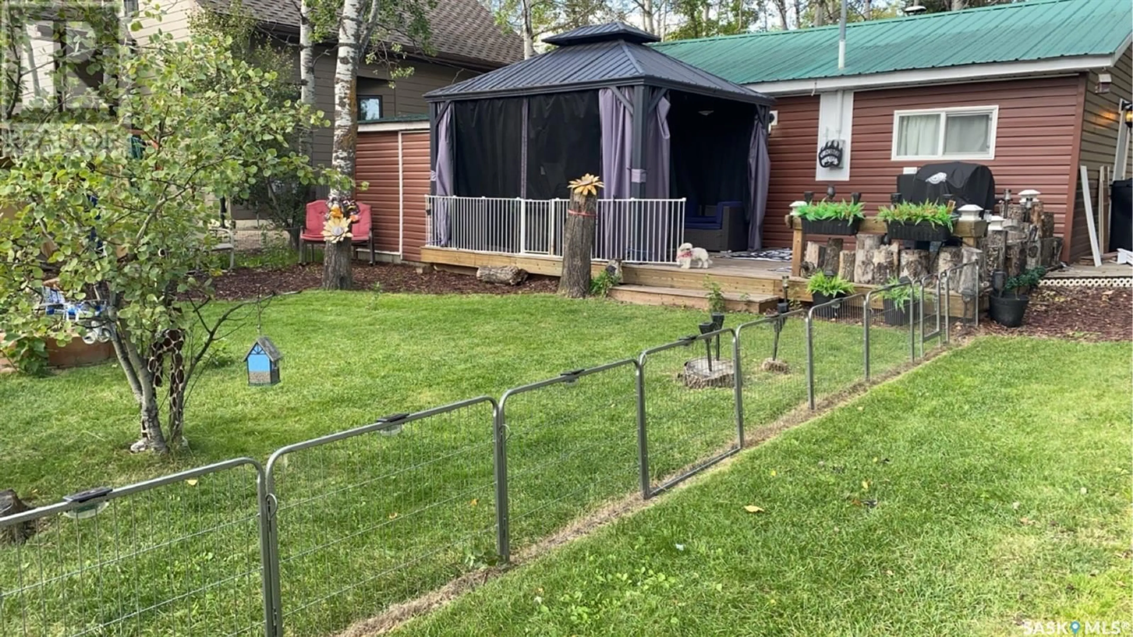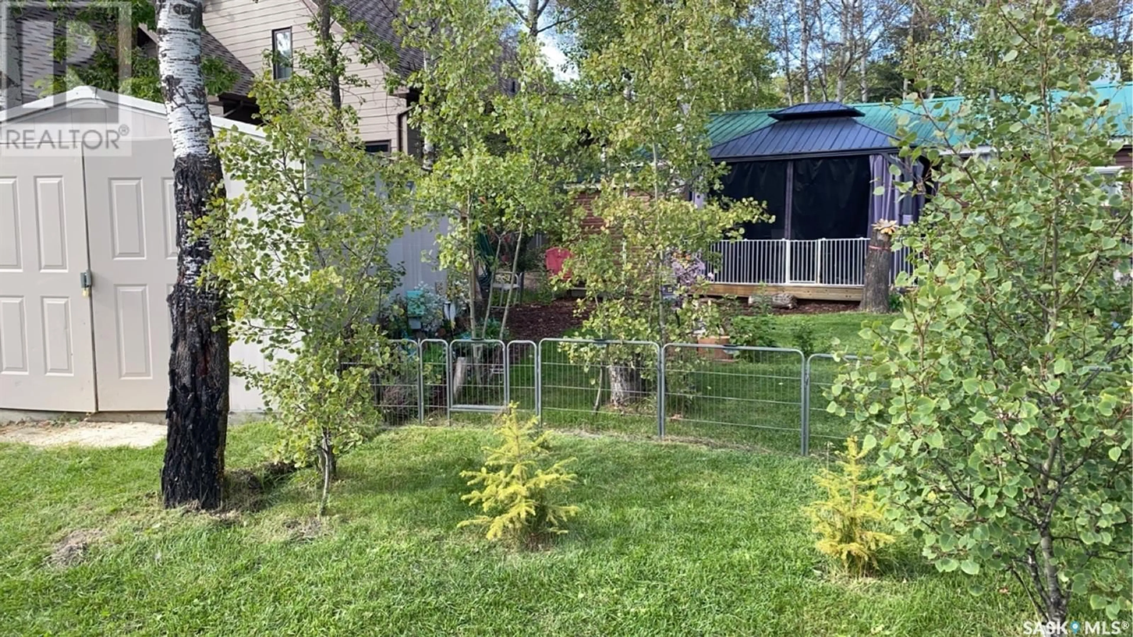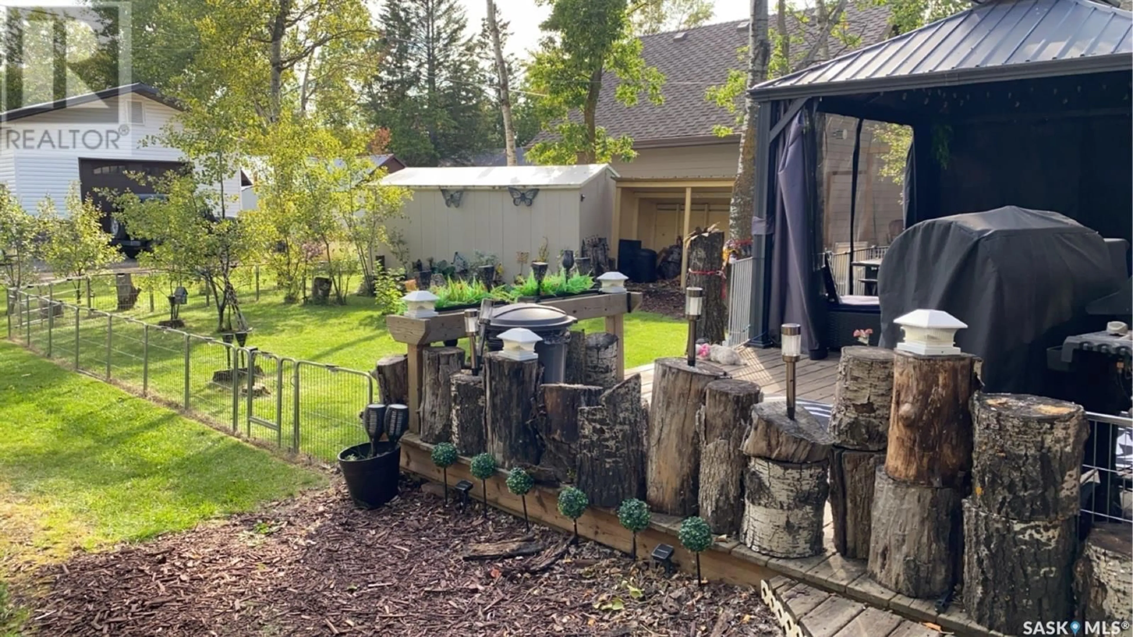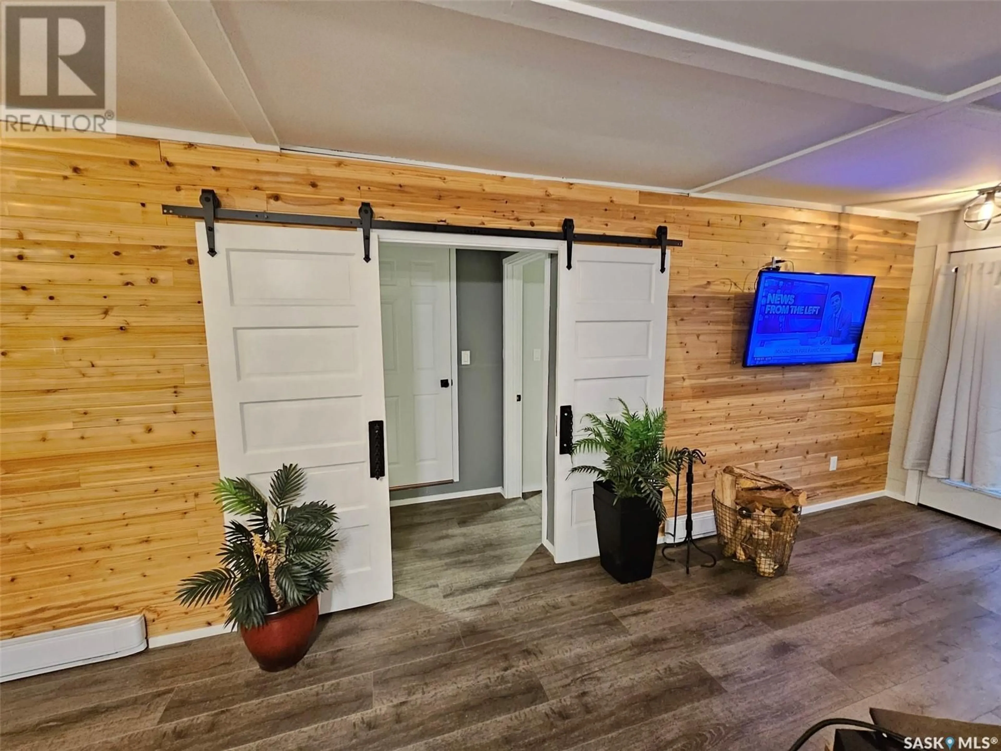15 ARCOLA ROAD, Moose Mountain Provincial Park, Saskatchewan S0C0S0
Contact us about this property
Highlights
Estimated valueThis is the price Wahi expects this property to sell for.
The calculation is powered by our Instant Home Value Estimate, which uses current market and property price trends to estimate your home’s value with a 90% accuracy rate.Not available
Price/Sqft$312/sqft
Monthly cost
Open Calculator
Description
GET TO THE LAKE AT THIS YEAR ROUND COTTAGE AT 15 ARCOLA ROAD in Moose Mountain Provincial Park. This diamond in the rough awaits immediate year round use. On a Budget...?.... this is as economical as it gets, low archived operating cost for single power utility + internet if you desire to remain plugged in. Major renoes to the studs in 2019 saw installation of new wiring, plumbing, insulation, vapour barrier, new windows, tyvec exterior membrane, drywall and cottage shiplap interior to enhance the cottage feel. Cozy as it gets the open floor plan is spacious and features a groovy kitchen, space for an island ( existing island & fridge not included ) Barn doors to the bedrooms & 4pc bath area with bonus of insulated partition wall for sound barrier.... let the party continue and get some rest while they carry on. Great back yard with Gazebo w winter cover that stays, ample parking with drive thru lane from Arcola Rd to the back alley. Honeywell wifi T'stat allows remote monitoring and temp setback and overide to set up temp when enroute for the weekend. GREAT PROPERTY, GREAT LOCATION with calming view of forest to the front is meditative and revitalizing. GET YOUR LAKE HOME HERE.... CONTACT REALTORS TO VIEW. (id:39198)
Property Details
Interior
Features
Main level Floor
Kitchen
9' x 13'Dining room
7'6 x 11'Bedroom
11'6 x 8'6Bedroom
7'6 x 11'6Property History
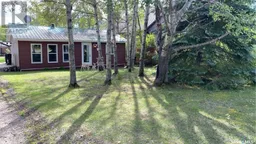 25
25
