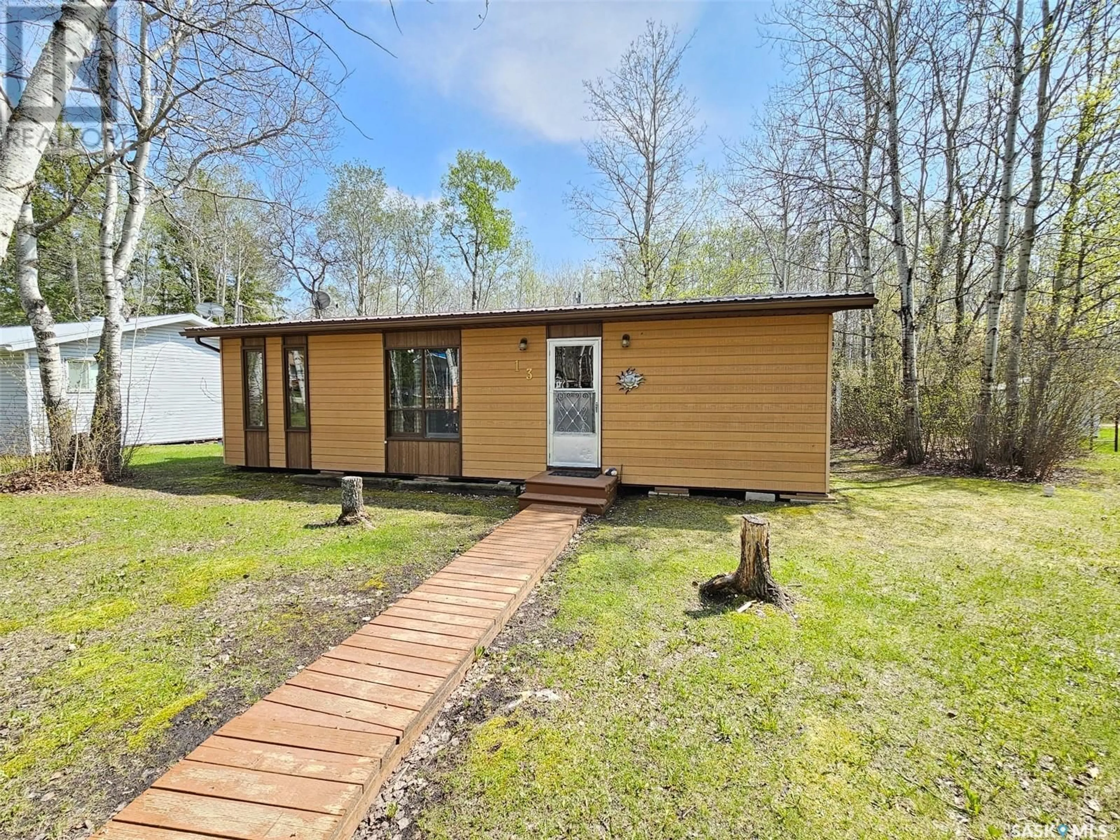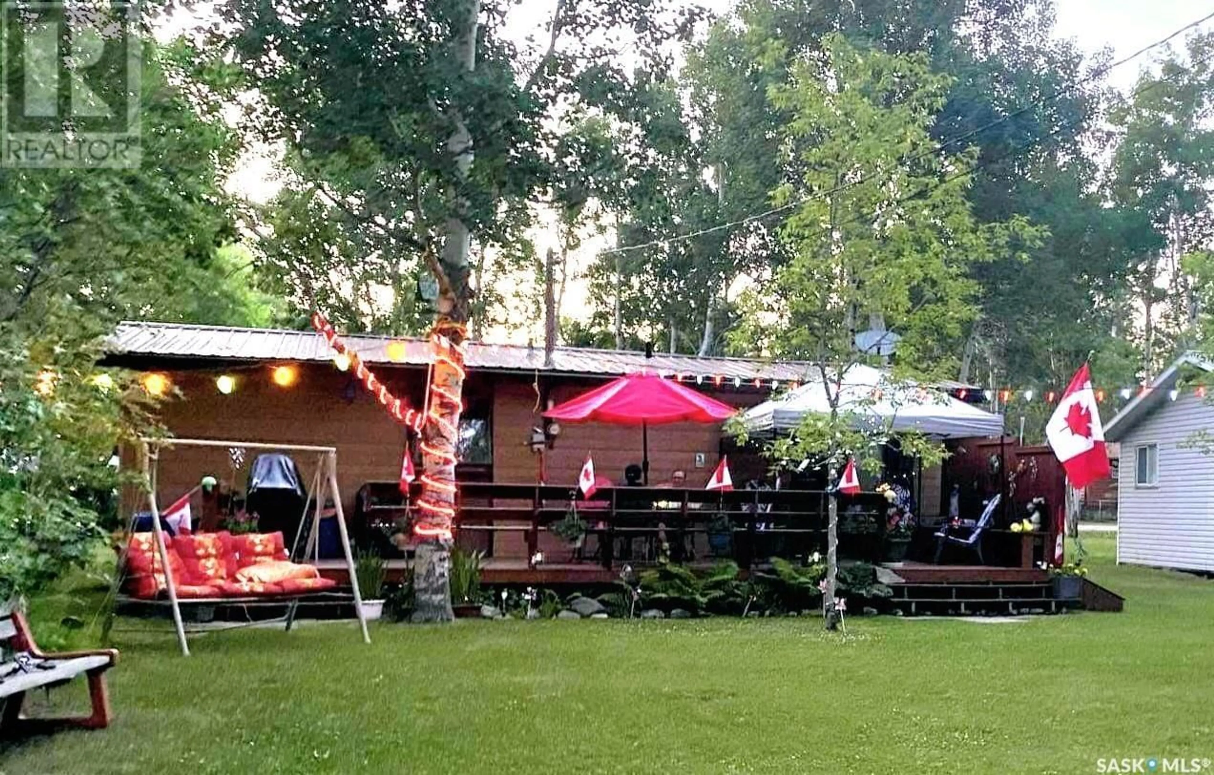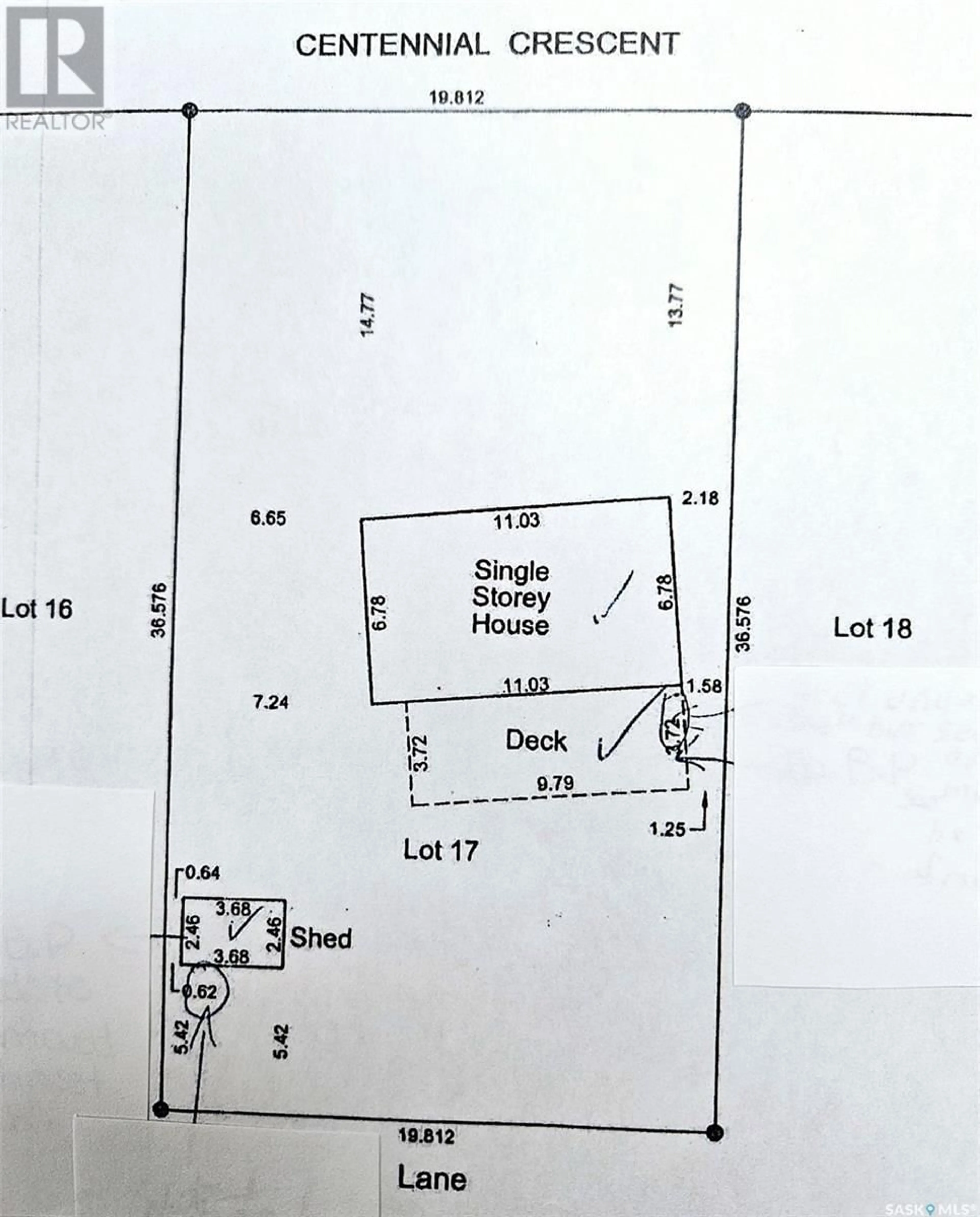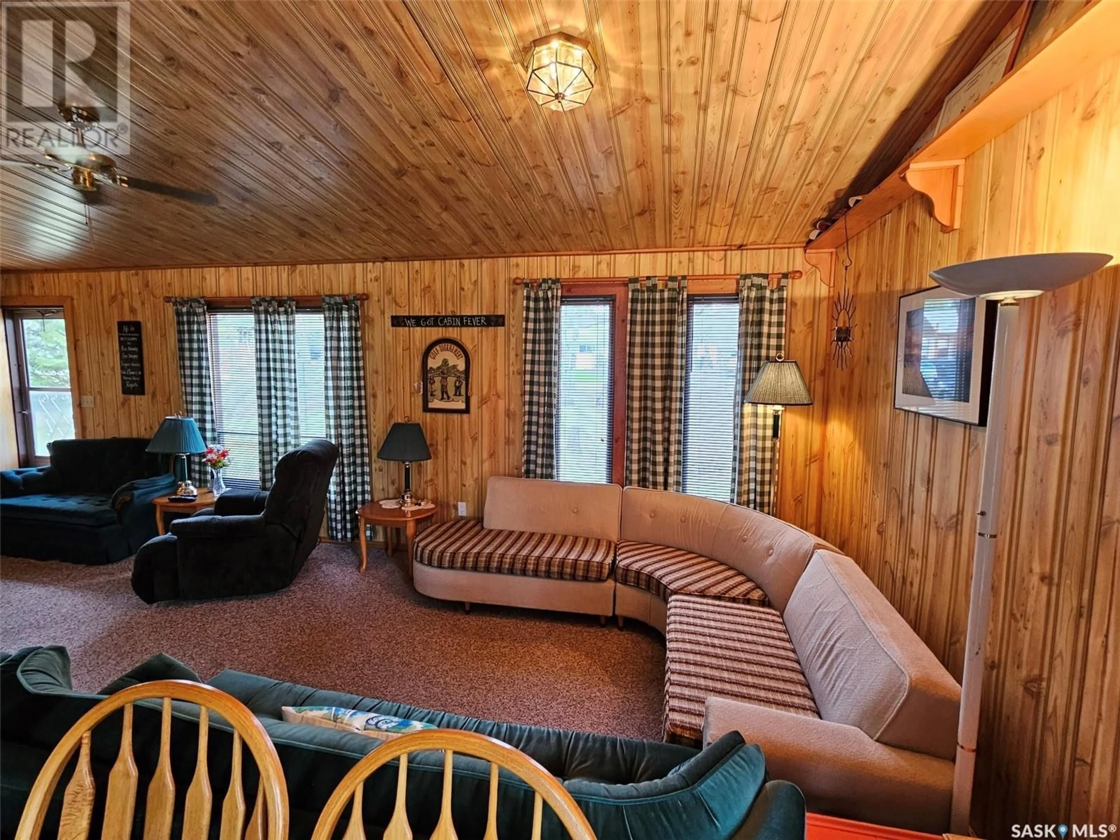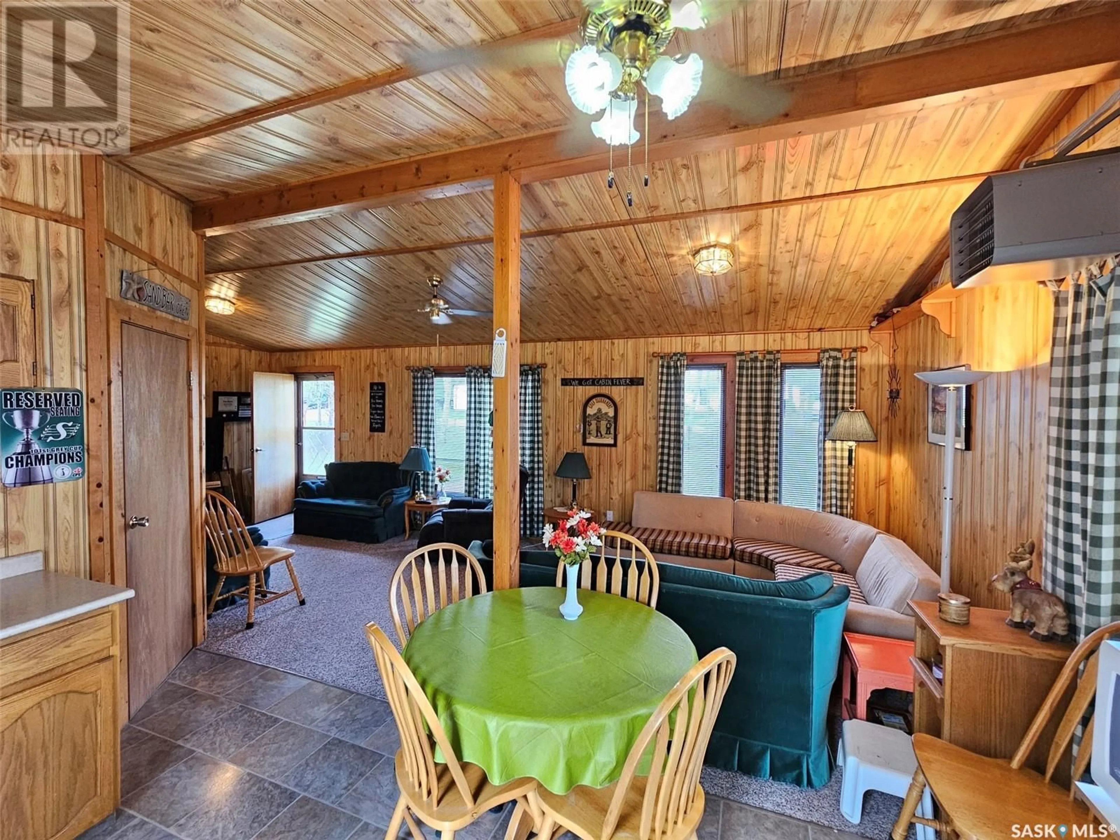13 CENTENNIAL CRESCENT, Moose Mountain Provincial Park, Saskatchewan S0C2S0
Contact us about this property
Highlights
Estimated ValueThis is the price Wahi expects this property to sell for.
The calculation is powered by our Instant Home Value Estimate, which uses current market and property price trends to estimate your home’s value with a 90% accuracy rate.Not available
Price/Sqft$263/sqft
Est. Mortgage$898/mo
Tax Amount (2024)$1,235/yr
Days On Market15 days
Description
13 Centennial Crescent – Moose Mountain Provincial Park Seasonal Resort Cottage | 3 Bed | 1 Bath | Turn-Key Ready Your perfect resort getaway awaits at 13 Centennial Crescent in Moose Mountain Provincial Park! This charming 3-bedroom seasonal cottage is tucked among the forest and offers peaceful seclusion with modern comfort – all on a spacious 65’ x 120’ lot with front and rear access. Inside, you’ll find an open-concept living space under vaulted ceilings, combining a roomy living area with a bright kitchen and dining area. Patio doors lead to a 32’ x 12’ south-facing deck w built-in seating, ideal for lounging or summer barbecues. The well-maintained cottage is move-in ready with furnishings, appliances, and extras included – bring your summer wear! Enjoy: * 3 cozy bedrooms * Fully furnished, including sofa bed, beds, oak table & chairs, and Smart TV * Kitchen with appliances + BBQ w/ extra burner * 10’ x 10’ gazebo, patio furniture, 2nd fridge, & 2 park passes * Electric baseboards, insulated walls & ceiling for extended use, Window A/C unit * Metal roof & durable prefinished siding * 1000-gal poly tank (filled via park hydrant) & 1000-gal septic * 8’ x 12’ shed & spacious backyard for gatherings and games The cottage is 22’ x 36’ (just under 800 sq ft) and sits solidly on pad blocks with great airflow underneath – clean, dry, and well-maintained. Quick possession available – enjoy summer at the lake! Explore all that Moose Mountain Provincial Park has to offer from this inviting seasonal escape. Don’t miss out – contact realtors today for your private showing! (id:39198)
Property Details
Interior
Features
Main level Floor
Kitchen
10'6 x 13'3Dining room
1 x 1Living room
10'5 x 26'4Bedroom
7'3 x 10'4Property History
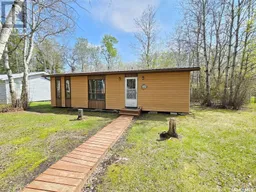 15
15
