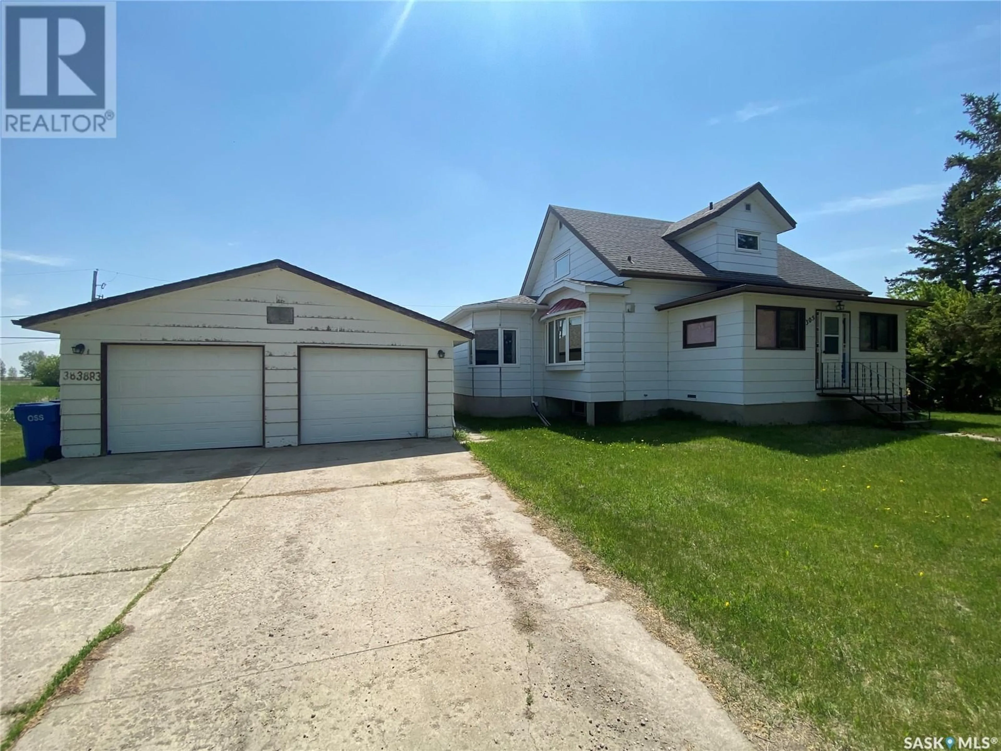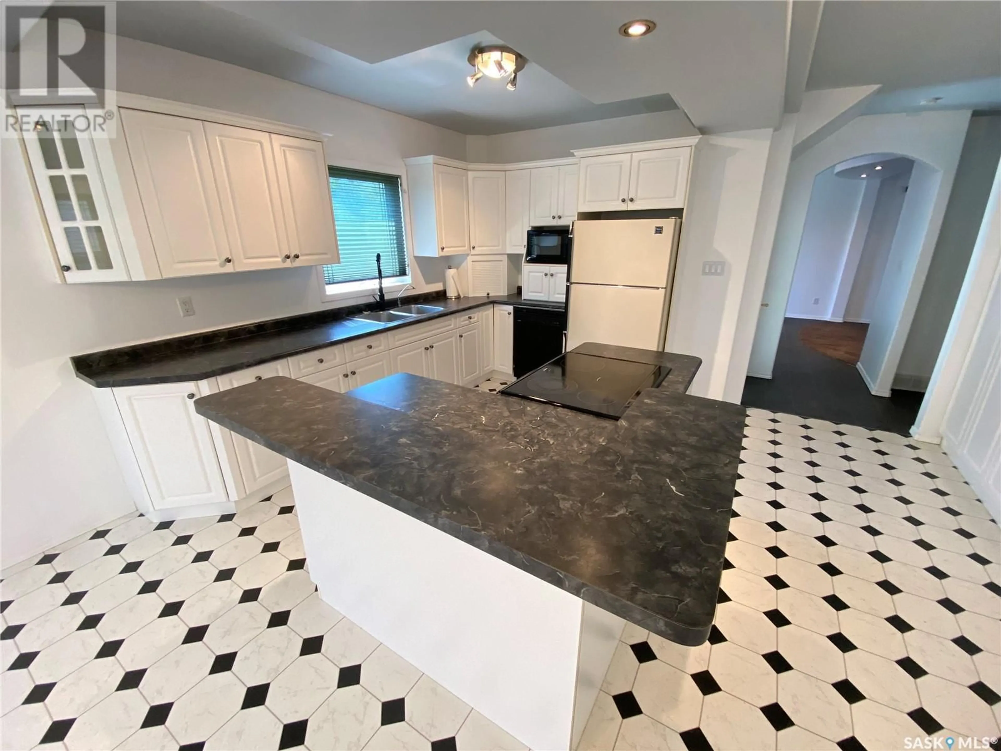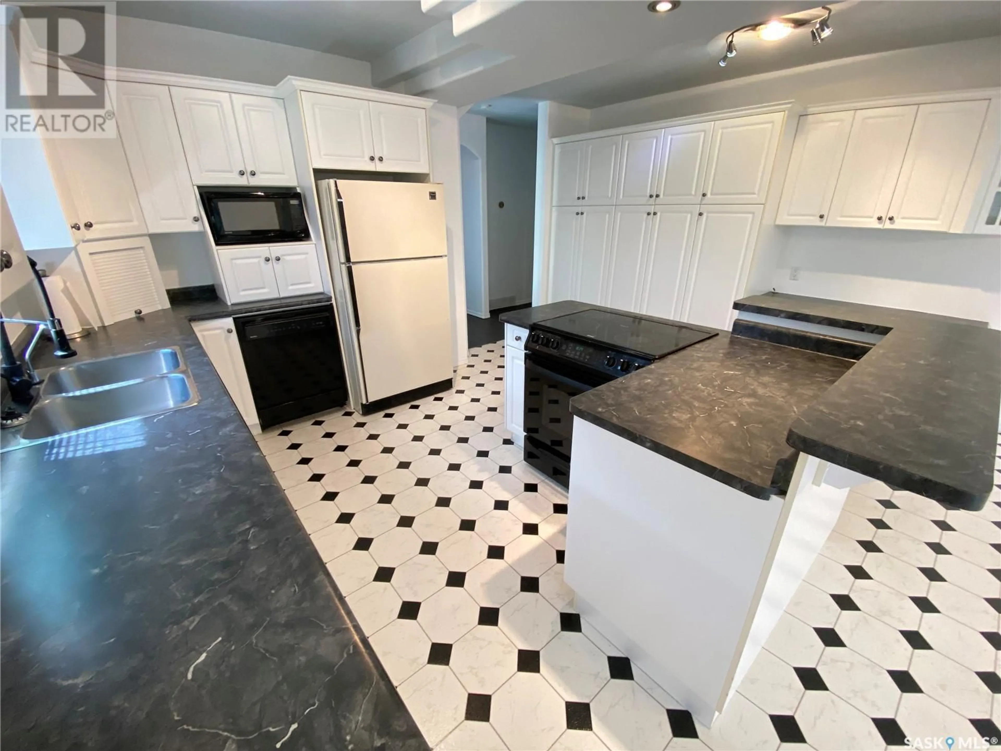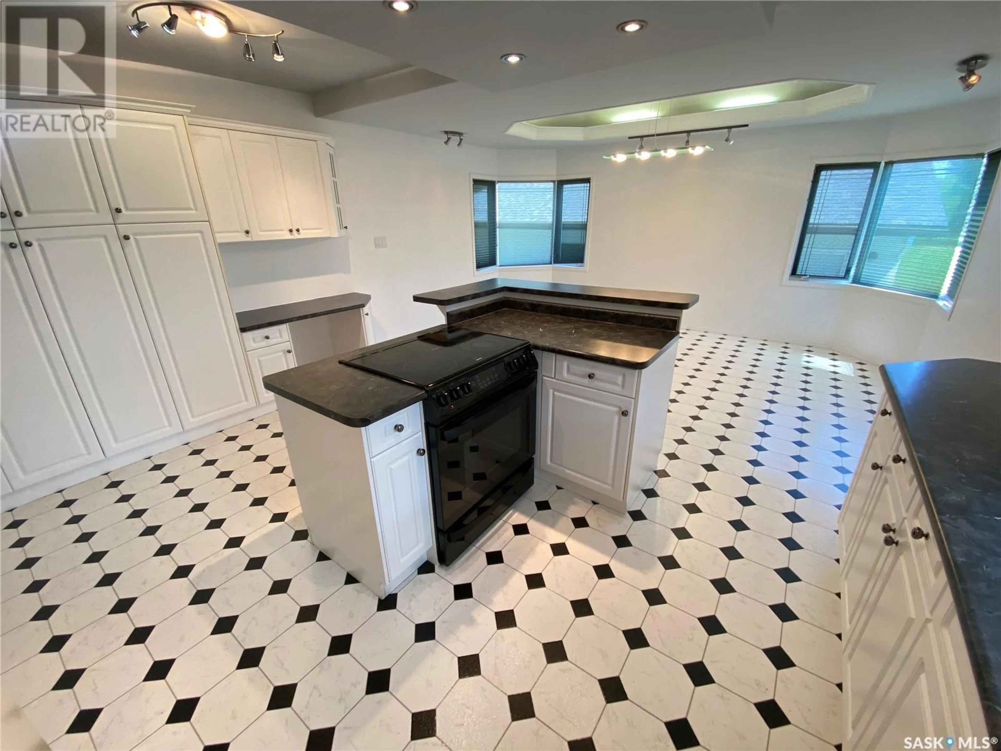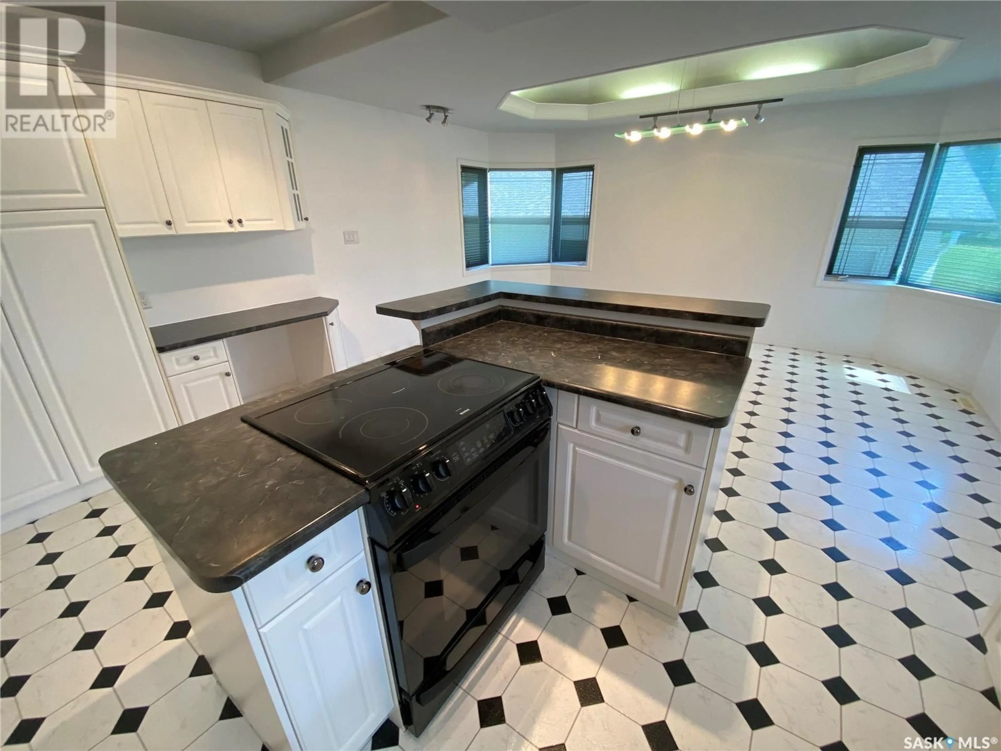305 MAIN STREET, Rhein, Saskatchewan S0A3K0
Contact us about this property
Highlights
Estimated ValueThis is the price Wahi expects this property to sell for.
The calculation is powered by our Instant Home Value Estimate, which uses current market and property price trends to estimate your home’s value with a 90% accuracy rate.Not available
Price/Sqft$129/sqft
Est. Mortgage$687/mo
Tax Amount (2024)$3,043/yr
Days On Market5 days
Description
Settled on 6 lots in the town of Rhein, this renovated home has numerous upgrades and stretches your budget to get everything that you would want and need in your home. Outside the large outdoor space allows for extra construction of a shop and garden area and contains the current 24’ x26’ garage. Inside the home the kitchen space is tremendous with so much cabinet and countertop space along with a centre sit-up island with cooktop. Off the kitchen your large dining area to host large gatherings for those special occasions. The living room is off the kitchen area and provides a cozy space. The main bathroom features a 5-piece luxury bath complete with walk in shower, jetted tub and dual sinks. Upstairs there are 3 large bedrooms for the family and a 2-piece bath. Down in the basement the rec room provides a perfect spot to watch the big game or movie on the big screen. A 4th large bedroom along with your utility room which hosts your high efficient furnace, water softener and on demand water heater. The home is also equipped with central air conditioning for those hot summer days along with a majority of upgraded windows. A short 35 km ride back into Yorkton, this home is ready for your family immediately to enjoy. Make it yours today! (id:39198)
Property Details
Interior
Features
Main level Floor
Kitchen
16'3 x 11'8Dining room
16'4 x 11;Living room
22;8 x 12'4pc Bathroom
15'7 x 9'Property History
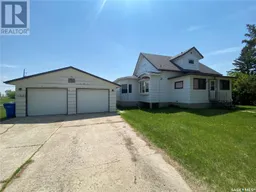 35
35
