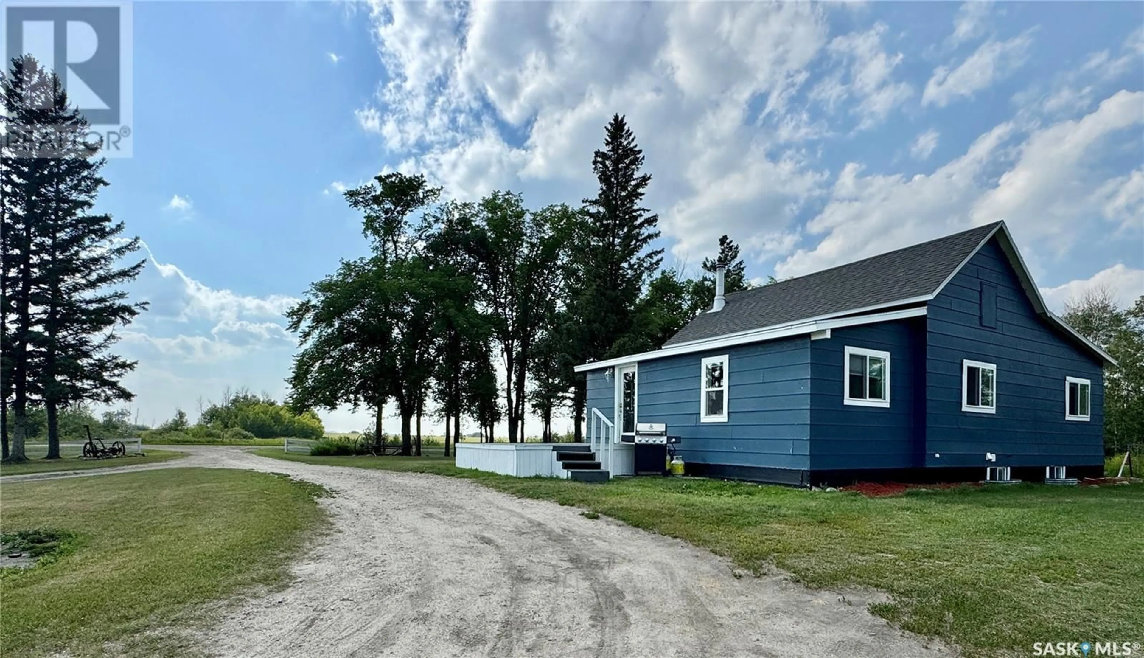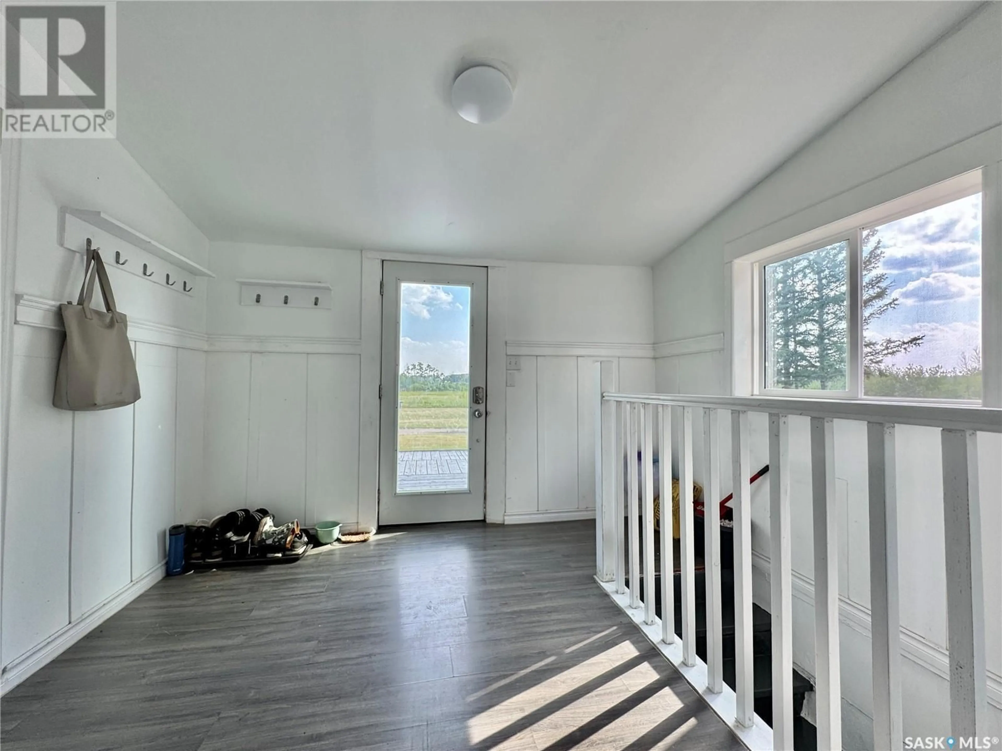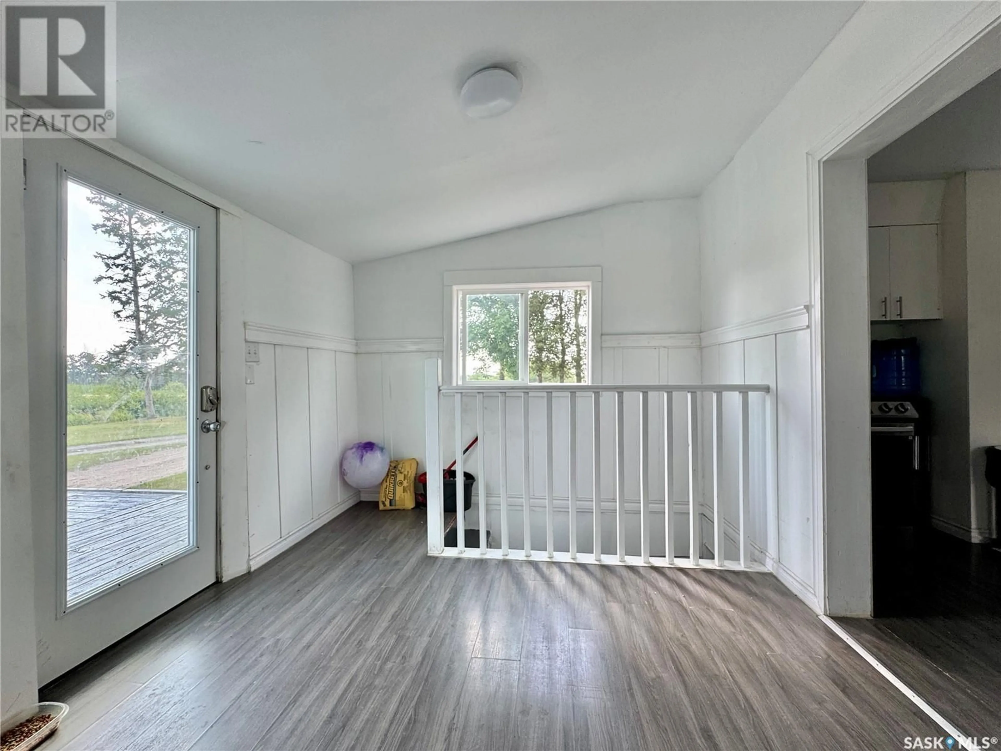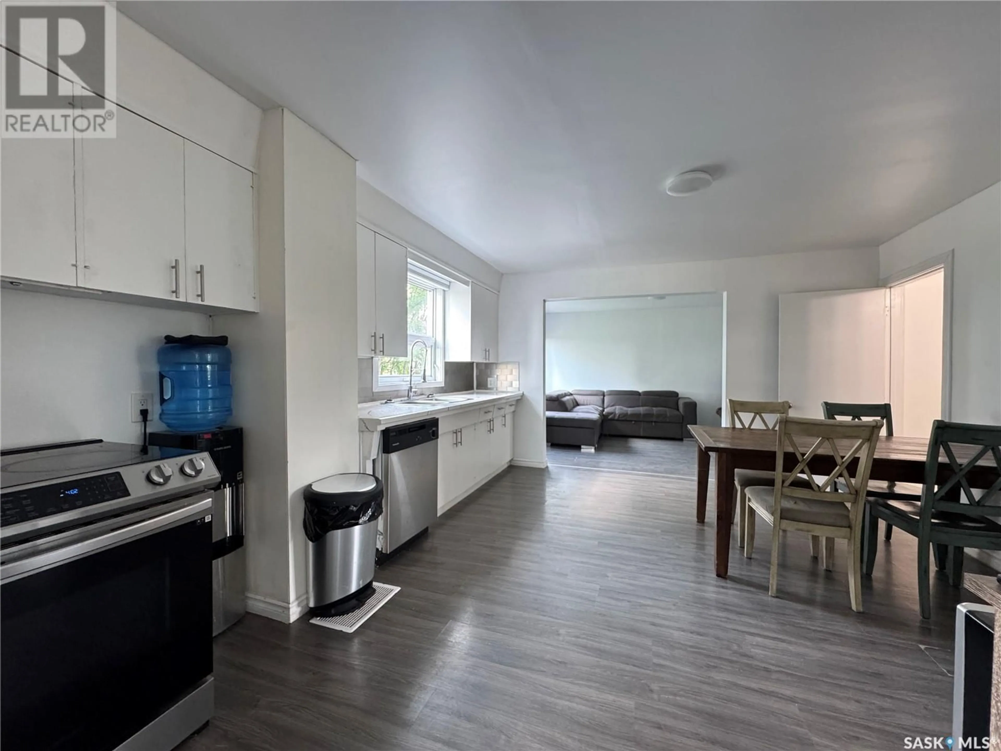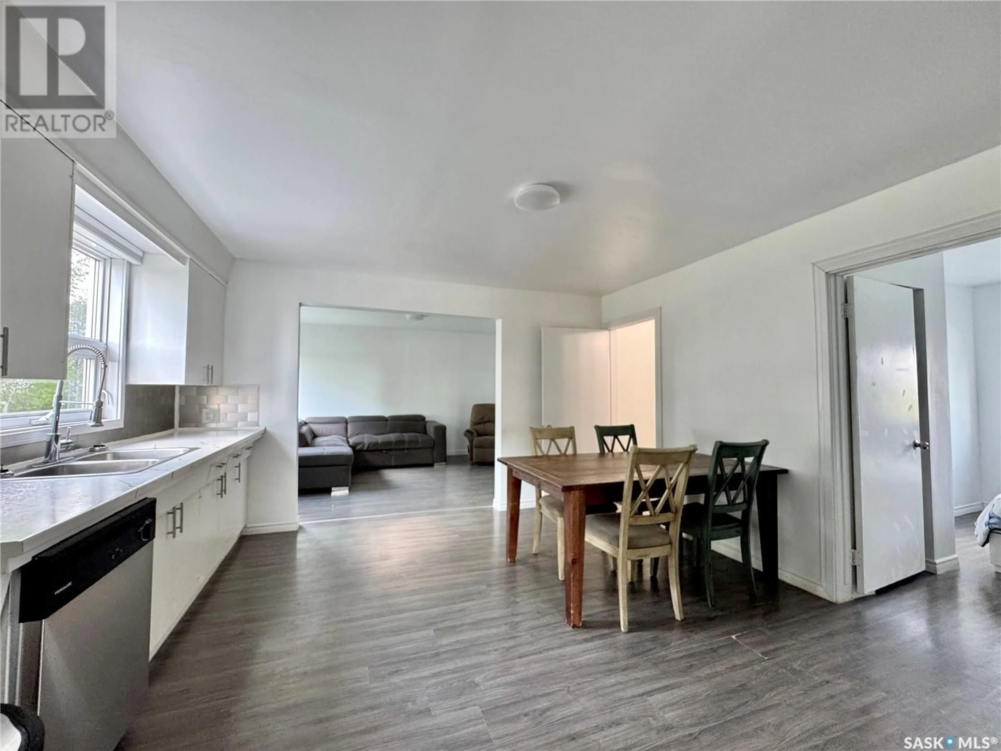of Wallace - TOBLER ACREAGE RM, Wallace Rm No. 243, Saskatchewan S3N3K3
Contact us about this property
Highlights
Estimated valueThis is the price Wahi expects this property to sell for.
The calculation is powered by our Instant Home Value Estimate, which uses current market and property price trends to estimate your home’s value with a 90% accuracy rate.Not available
Price/Sqft$213/sqft
Monthly cost
Open Calculator
Description
Welcome to your prairie escape—this beautifully updated 3-bedroom, 1-bathroom home offers the perfect blend of charm, comfort, and functionality, all nestled on a tranquil acreage just a short drive from the highway. Inside, the home boasts modern flooring, fresh neutral tones, and a bright eat-in kitchen with plenty of cabinet and counter space. The large front living room window fills the space with natural light and provides a view of the peaceful yard beyond. The home is warmed with electric baseboard heat, and on chilly days, the WETT-certified wood stove in the basement adds that extra touch. With a 200 amp electrical panel and a newer water heater in place, the essentials have been thoughtfully updated for everyday peace of mind. Step outside and soak in the peaceful surroundings—from the neatly landscaped yard to the mature trees lining the driveway, this property offers the kind of calm city life just can’t compete with. Whether you're starting a garden, stargazing from the steps, or simply enjoying the wide-open skies, you’ll feel right at home here. Located just 20 minutes from Yorkton, this property offers the privacy of rural living with the convenience of being close to town. Ready to say goodbye to the hustle and hello to the prairies? This might be the one. Book your showing today!... As per the Seller’s direction, all offers will be presented on 2025-08-01 at 12:01 AM (id:39198)
Property Details
Interior
Features
Main level Floor
Living room
11'6 x 15'3Bedroom
11'6 x 9'74pc Bathroom
11'1 x 5'5Bedroom
11'4 x 9'3Property History
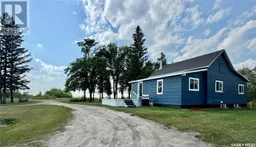 36
36
