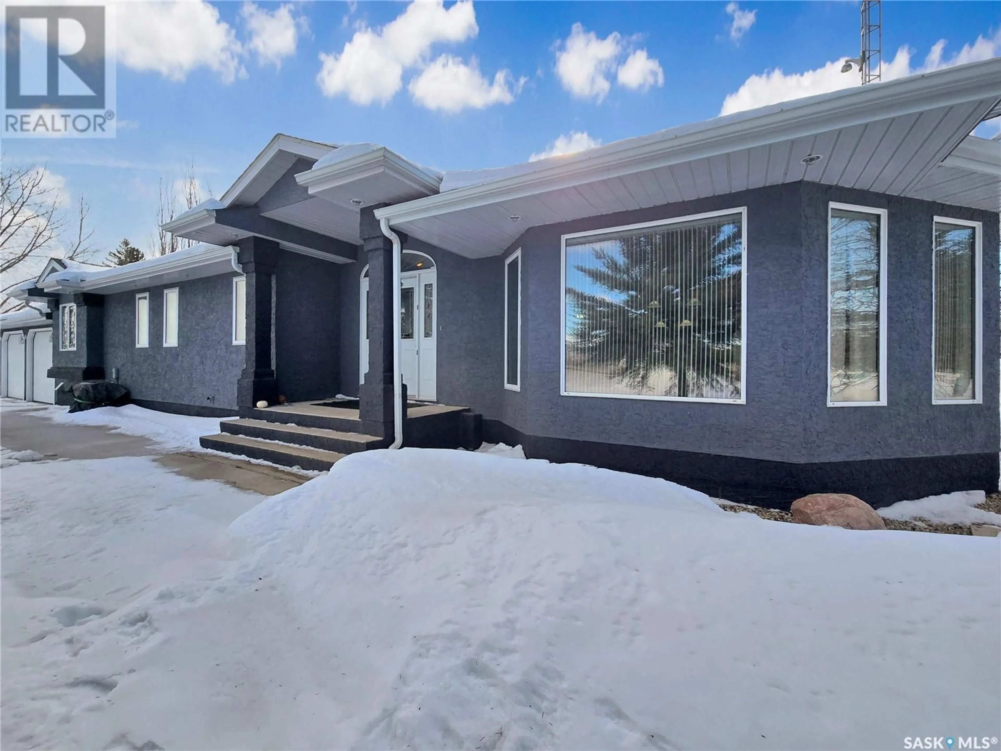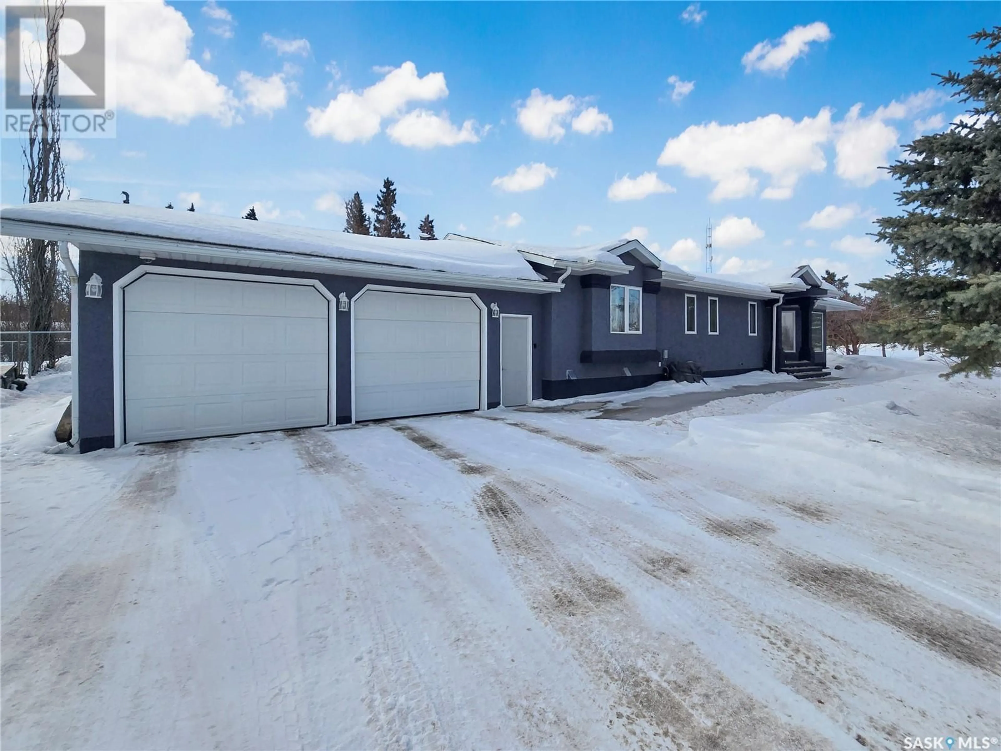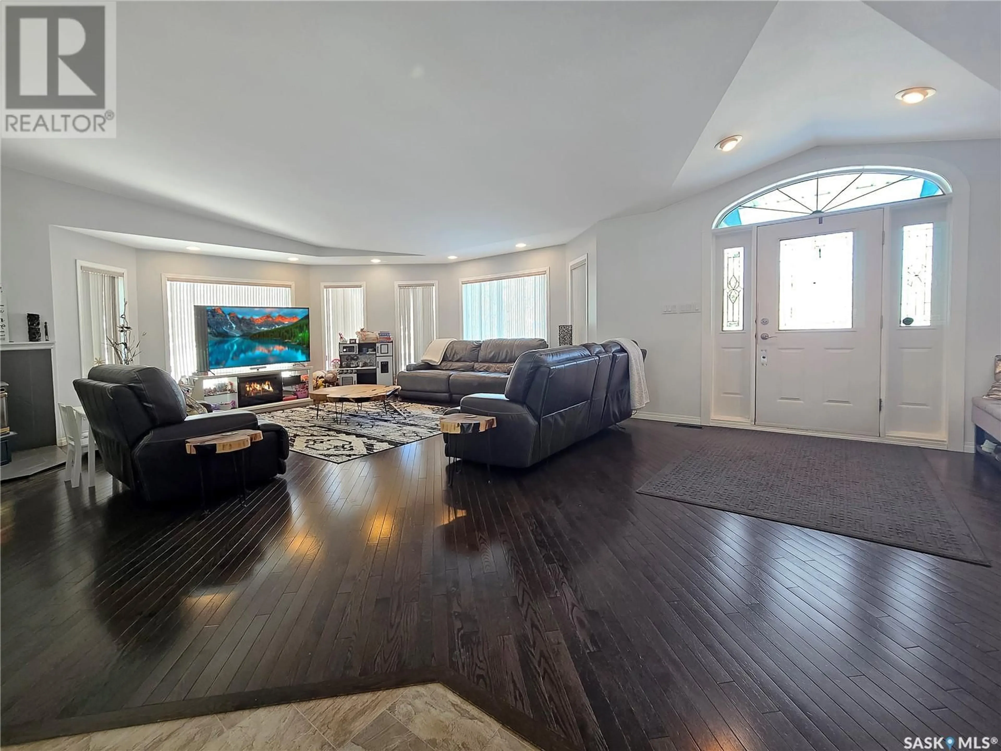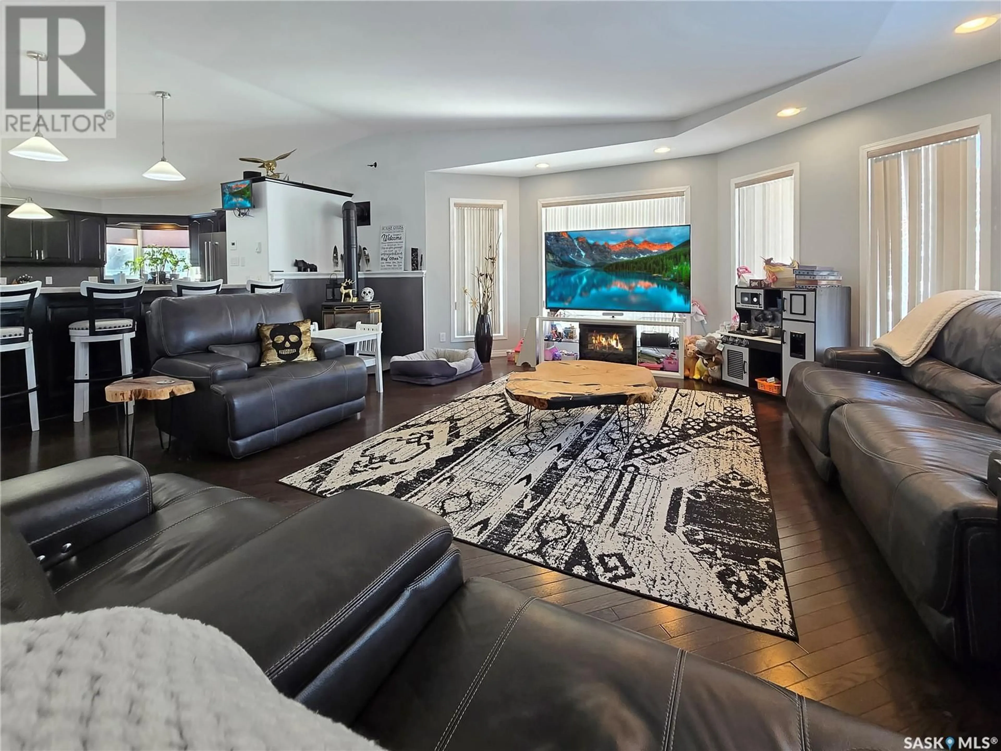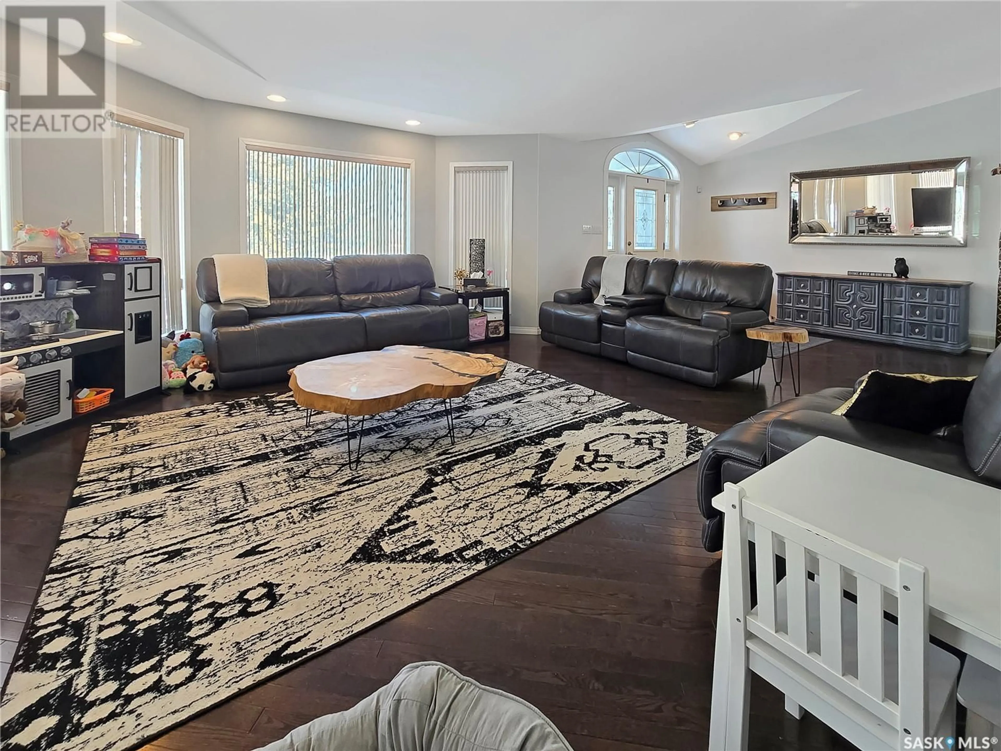HWY 10 Dunleath, Wallace Rm No. 243, Saskatchewan S0A3N0
Contact us about this property
Highlights
Estimated ValueThis is the price Wahi expects this property to sell for.
The calculation is powered by our Instant Home Value Estimate, which uses current market and property price trends to estimate your home’s value with a 90% accuracy rate.Not available
Price/Sqft$200/sqft
Est. Mortgage$1,589/mo
Tax Amount ()-
Days On Market42 days
Description
Located just off Highway 10, this 1,848 sq. ft. home offers the perfect blend of space, comfort, and convenience—just 10 minutes from Yorkton! With 4 bedrooms and 3 bathrooms, this beautifully designed home is ideal for entertaining or a growing family. The primary suite easily accommodates king-sized furniture and features a large walk-in closet. Generous-sized bedrooms throughout ensure comfort for everyone. The open-concept main living area is bright and inviting, with a gorgeous kitchen, a huge island, and tons of windows for natural light. All kitchen appliances have been replaced within the last two years, offering modern convenience. The fully finished basement is an entertainer’s dream! A huge games room comes complete with a projector screen, pool table, shuffleboard, and air hockey table—all included! The built-in bar makes this the ultimate man cave or family entertainment area with something for everyone. The basement also includes a full bathroom, bedroom, laundry, and excellent storage. For those needing extra space, this property delivers with a double attached heated garage (radiant heat), a 20' x 14' rear shed, a 20' x 30' quonset, and an additional shed. The large yard offers plenty of space for outdoor activities while still being manageable, making it the perfect balance between country-style living and easy upkeep. A home of this caliber and size would cost substantially more in town—here, you get more space, privacy, and value without sacrificing convenience! This home truly has it all—you have to see it to appreciate it! Book your showing today! (id:39198)
Property Details
Interior
Features
Basement Floor
Utility room
7'10" x 11'9"Other
23'8" x 9'7"Bedroom
11'8" x 12'10"Family room
16' x 16'4"Property History
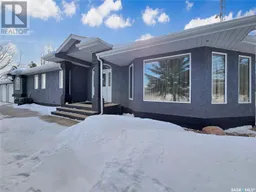 41
41
