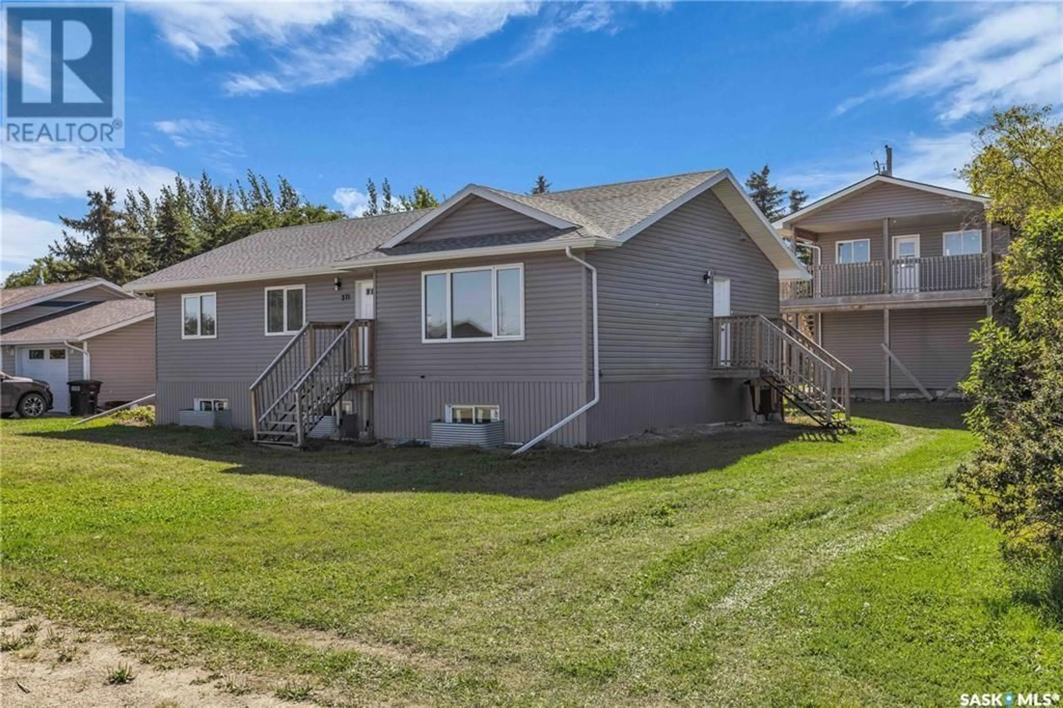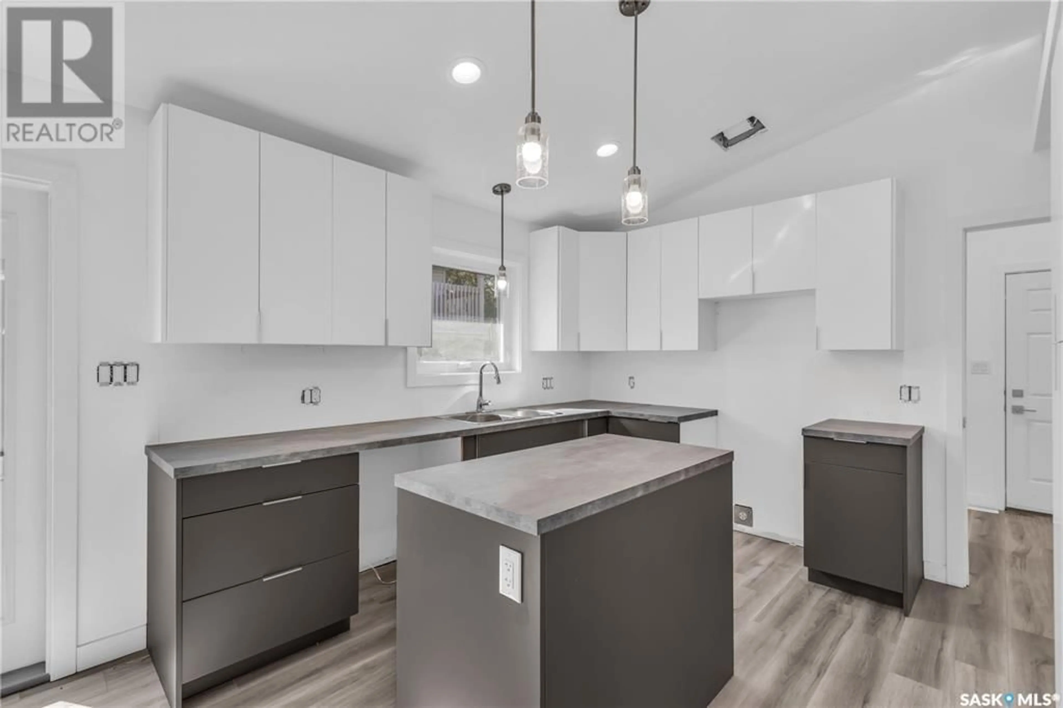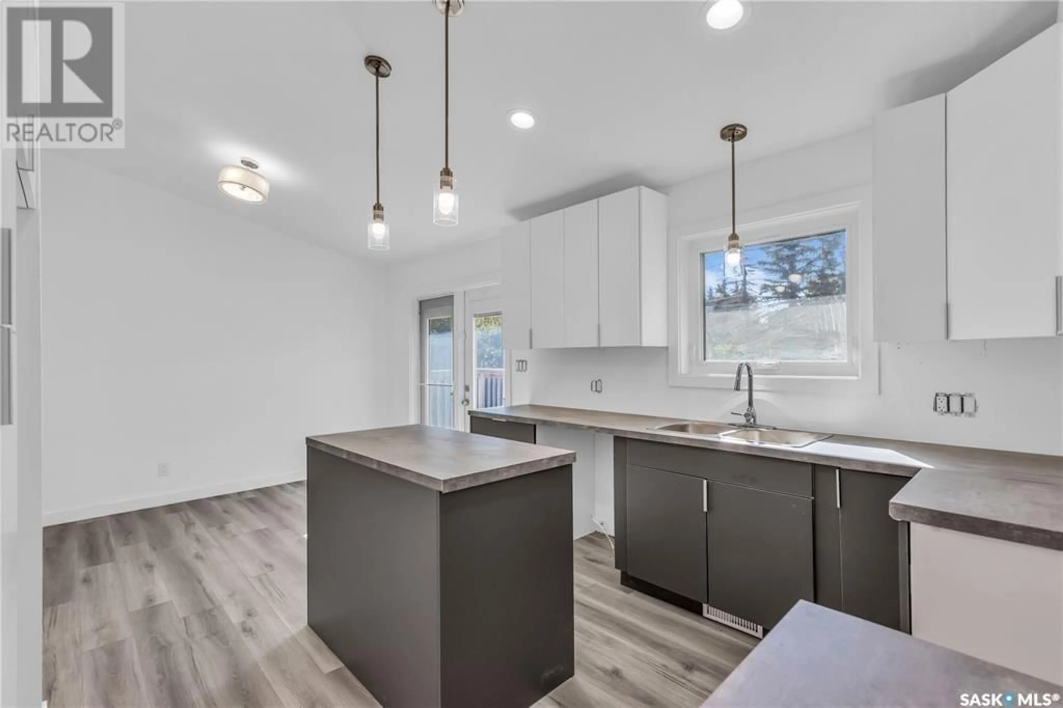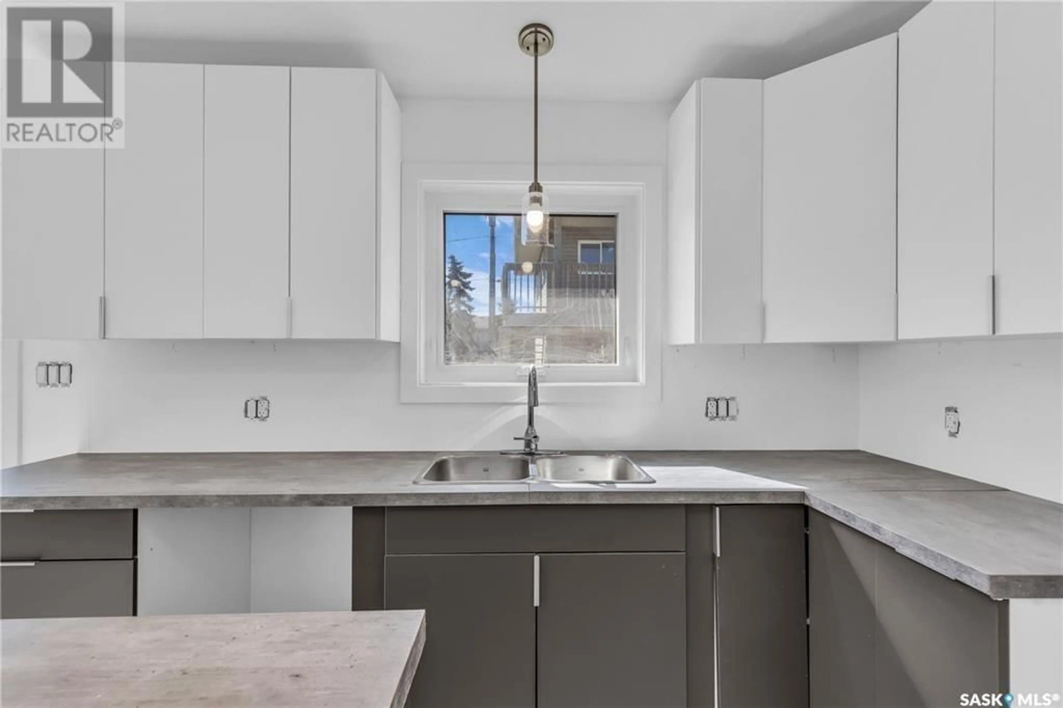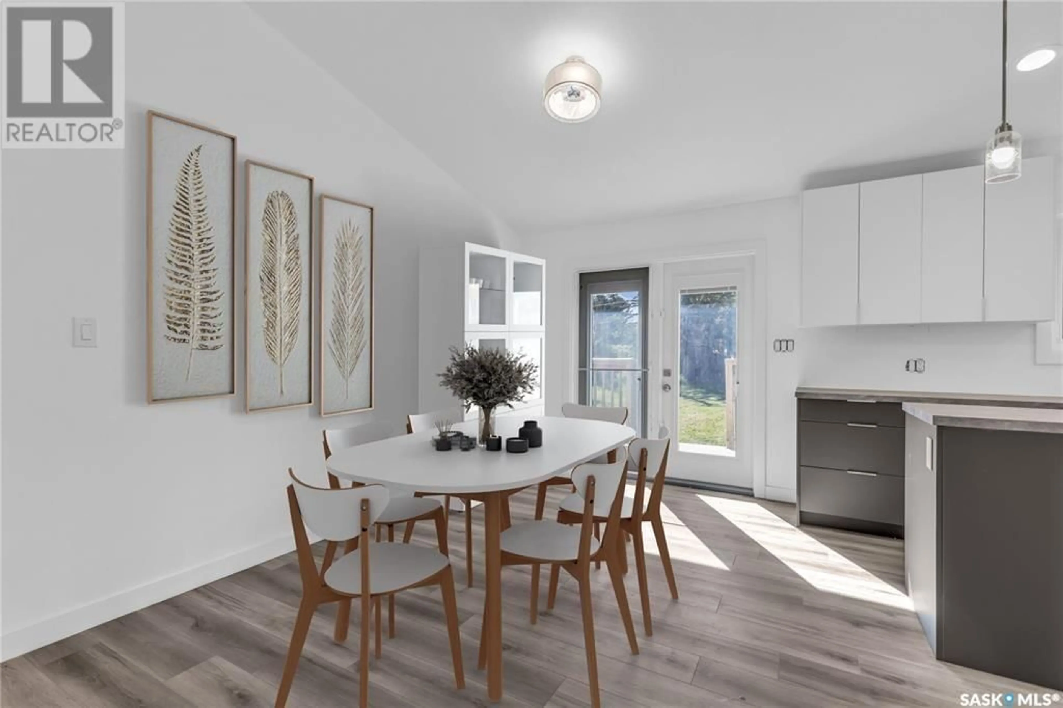Contact us about this property
Highlights
Estimated ValueThis is the price Wahi expects this property to sell for.
The calculation is powered by our Instant Home Value Estimate, which uses current market and property price trends to estimate your home’s value with a 90% accuracy rate.Not available
Price/Sqft$187/sqft
Est. Mortgage$1,112/mo
Tax Amount (2024)$2,570/yr
Days On Market73 days
Description
Discover this charming, recently completed 3-bedroom, 3-bathroom raised bungalow, offering 1,380 sqft of modern living space. Complete with a double detached 2-storey garage and a versatile loft above, this home is perfect for a variety of needs. Recently completed in 2025:New European-style, 2-tone cabinetry, New vanities, fixtures, and lighting, Fresh paint and new vinyl plank flooring throughout. Central air conditioning to keep cool in the summer. Step outside to enjoy a spacious back deck and a large yard, ideal for peaceful small-town living or entertaining friends and family. The 21' x 21' detached garage features an upper loft with endless possibilities. Whether you're dreaming of a man cave, games room, home based business, guest suite, music studio, or teen hangout space, this loft offers the flexibility to make it your own. Included in the supplements are J&H Blueprints, providing detailed insights into the home's design and layout. Nestled in the quiet community of Viscount, this home offers quiet, relaxing , tranquil small town living with the convenience of nearby industrial hubs like Nutrien and PotashCorp. Plus, you're just under an hour from Saskatoon and 45 minutes from Costco Eastside. (id:39198)
Property Details
Interior
Features
Main level Floor
Living room
17 x 13.7Kitchen
11.7 x 9.14pc Ensuite bath
8.1 x 5.11Primary Bedroom
13 x 12.2Property History
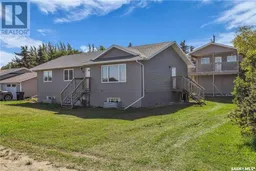 38
38
