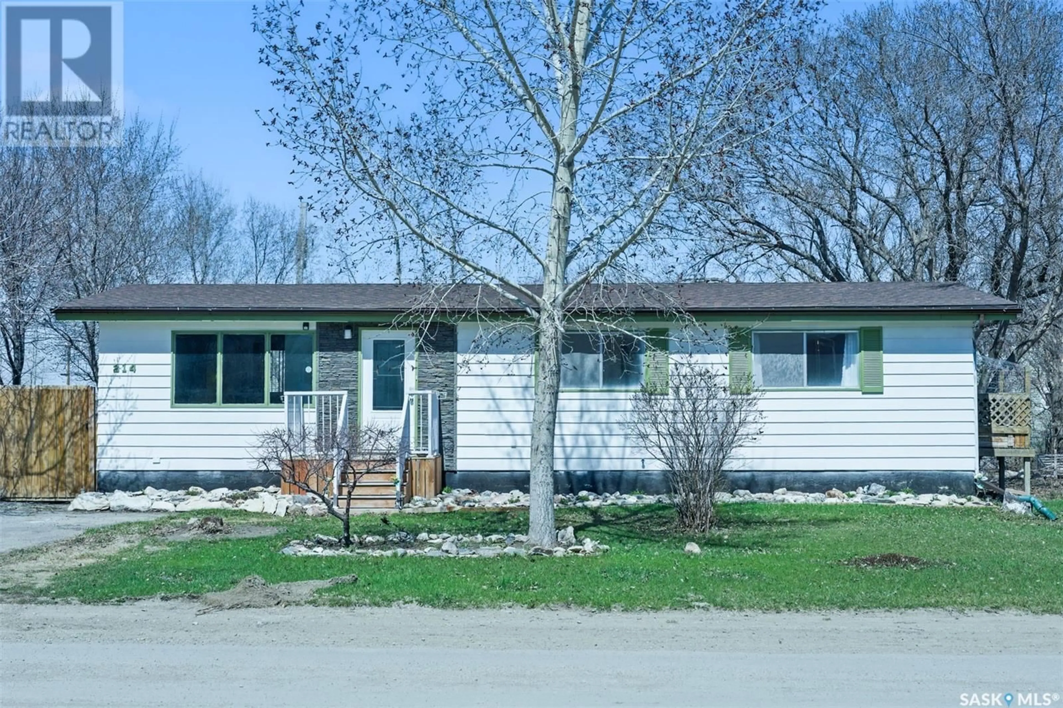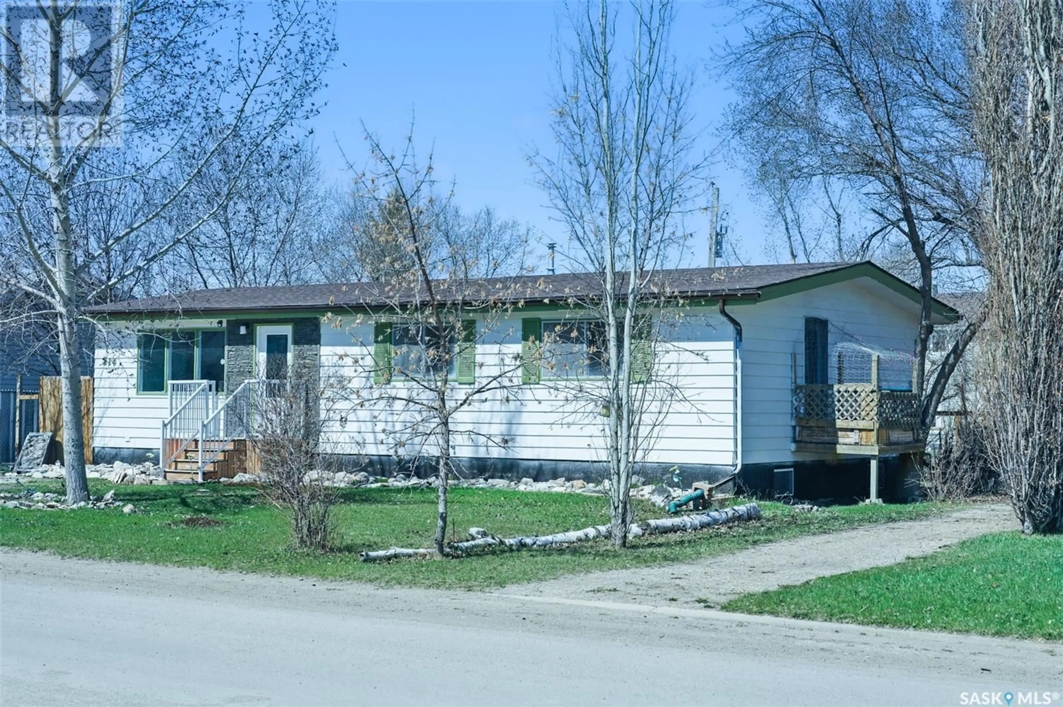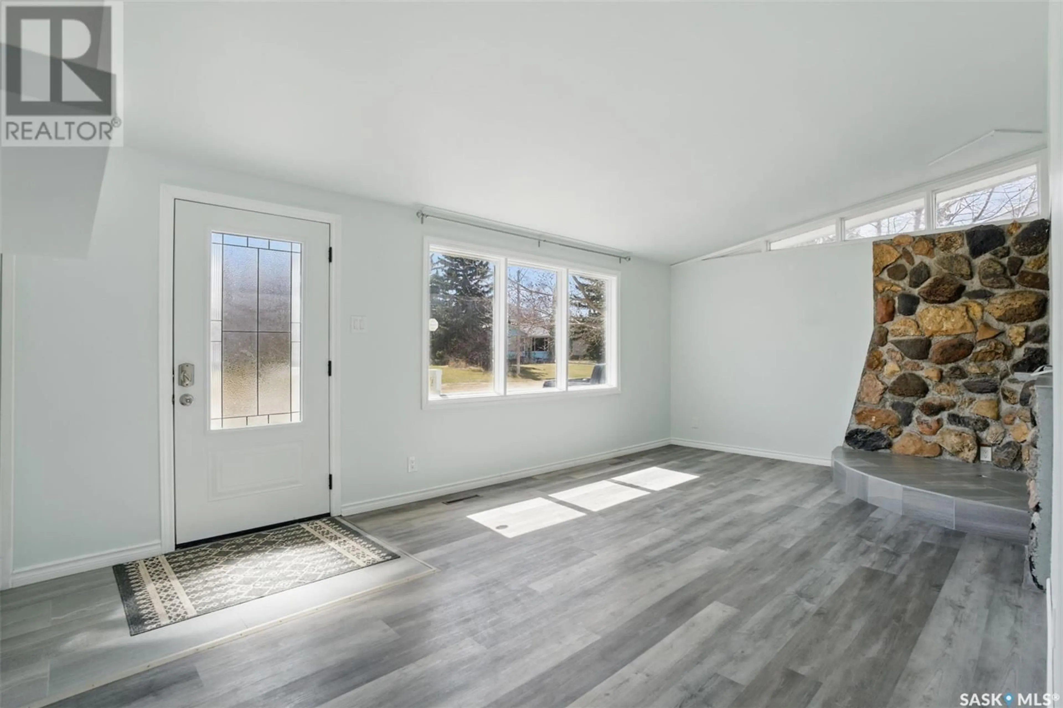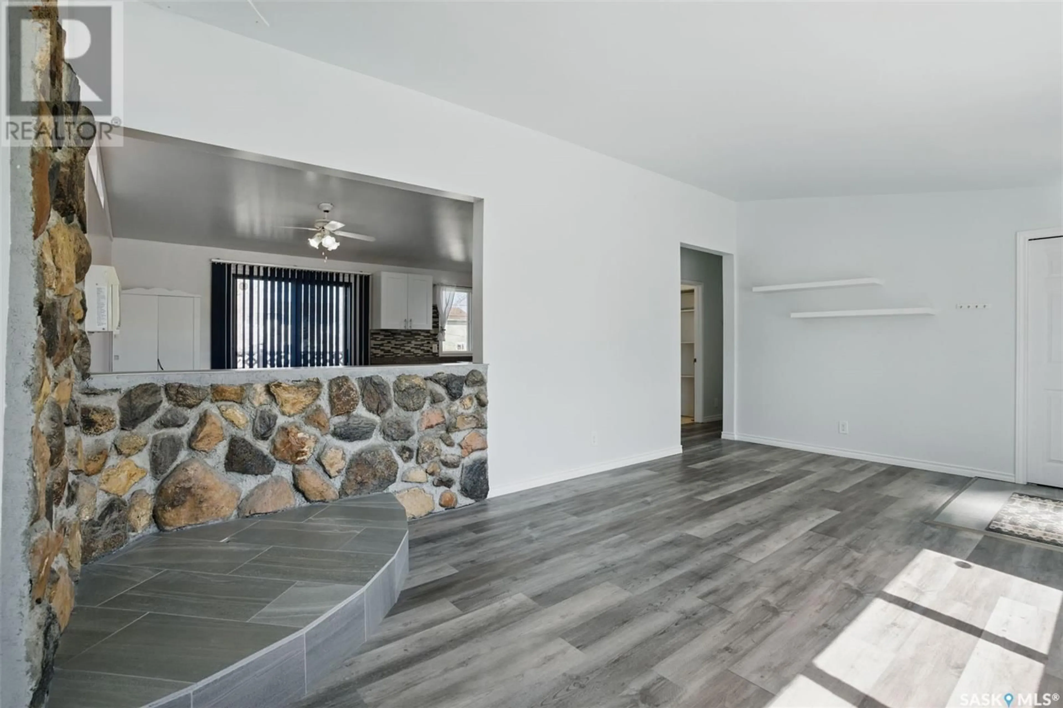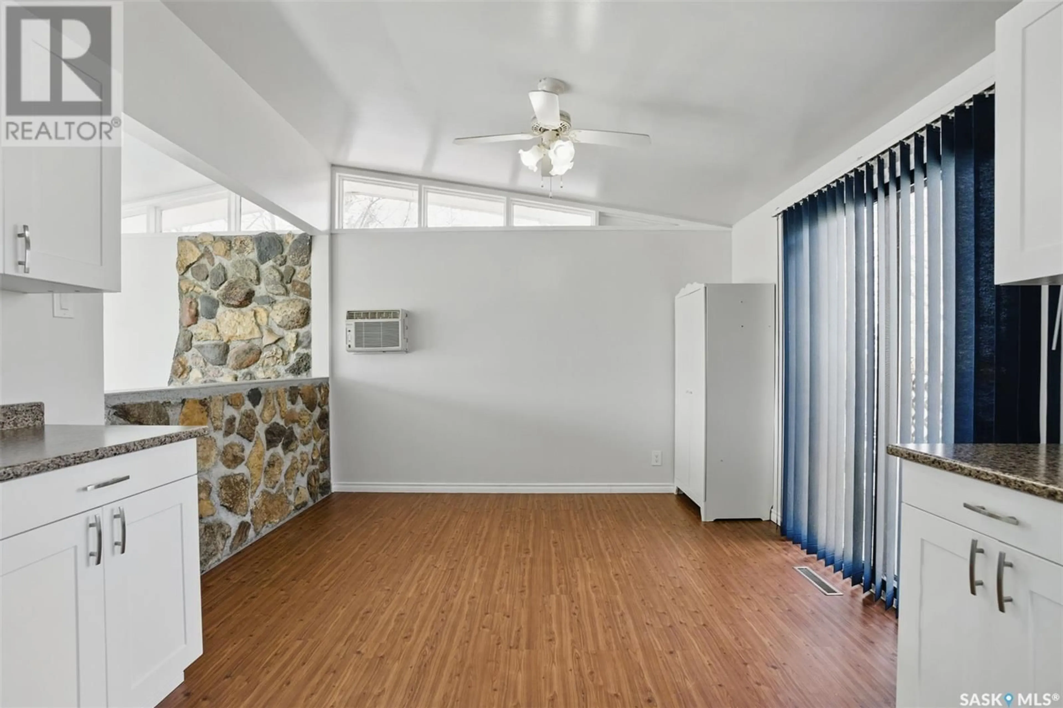214 DRAKE AVENUE, Viscount, Saskatchewan S0K4M0
Contact us about this property
Highlights
Estimated ValueThis is the price Wahi expects this property to sell for.
The calculation is powered by our Instant Home Value Estimate, which uses current market and property price trends to estimate your home’s value with a 90% accuracy rate.Not available
Price/Sqft$180/sqft
Est. Mortgage$901/mo
Tax Amount (2024)$1,859/yr
Days On Market47 days
Description
Discover comfort and charm in this beautifully updated 4-bedroom, 2-bathroom bungalow situated on a generous lot in the quiet community of Viscount. Thoughtfully maintained, this home offers a bright and airy main floor with soaring ceilings, an open living space, and an abundance of natural light. The modern kitchen features crisp white cabinetry, newer appliances, a built-in dishwasher, and convenient patio doors that lead to the deck and spacious backyard perfect for entertaining or relaxing outdoors. Enjoy the ease of main floor laundry and unwind in the luxurious jet tub found in the main bathroom. The basement adds even more functional space, with a fourth bedroom, a 3-piece bathroom, a workshop area, cold storage, and fully finished walls that are insulated, drywalled, and wired. Key updates within the last 10 years include shingles, furnace, water heater, and flooring. With central air conditioning and a move-in-ready interior, this home blends modern upgrades with cozy, small-town living. (id:39198)
Property Details
Interior
Features
Main level Floor
Kitchen/Dining room
19.5 x 11.4Living room
19.5 x 11.4Bedroom
11.5 x 13.2Bedroom
8.4 x 11.4Property History
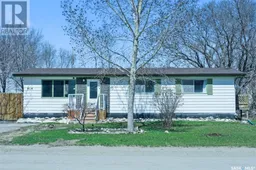 43
43
