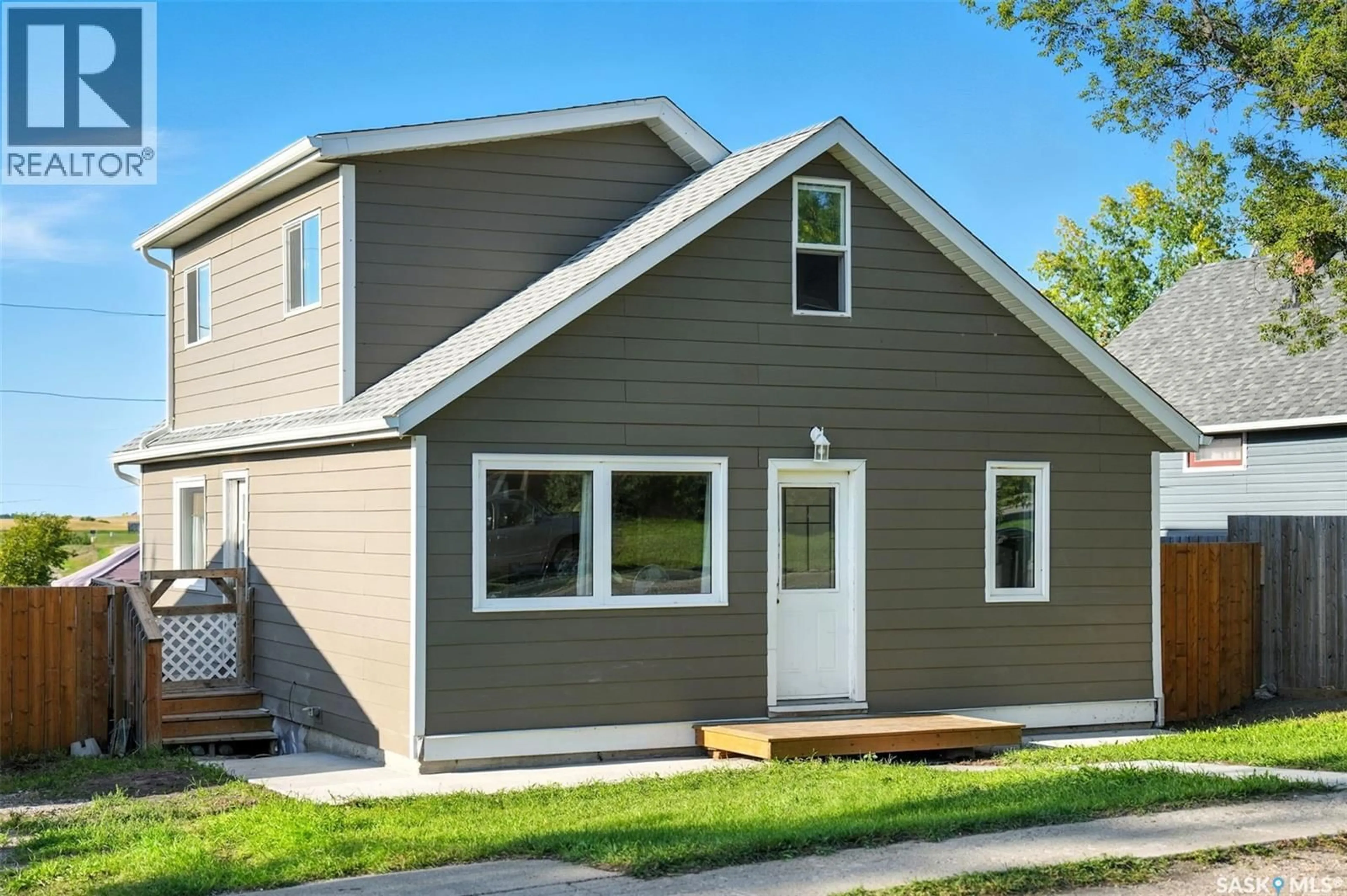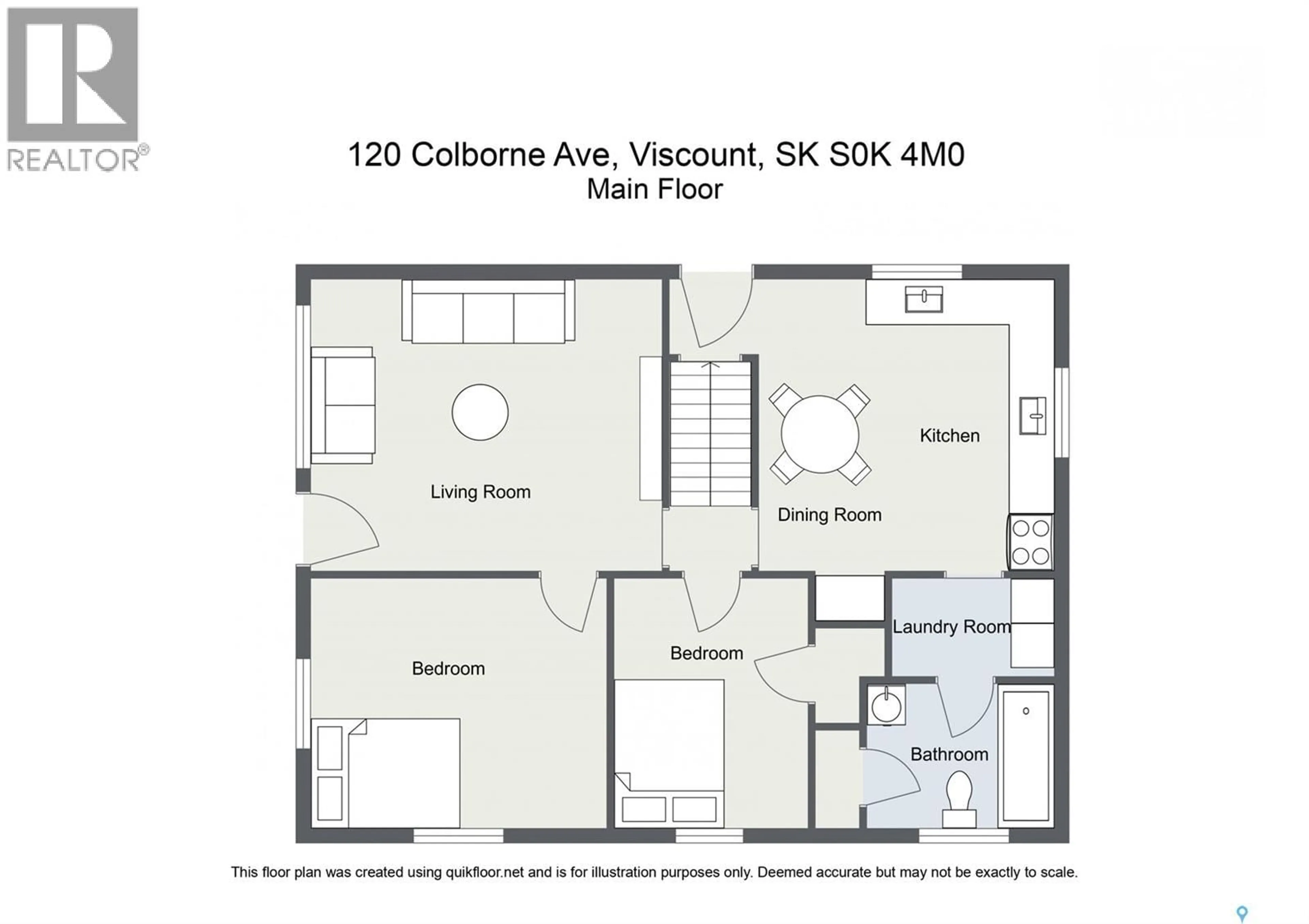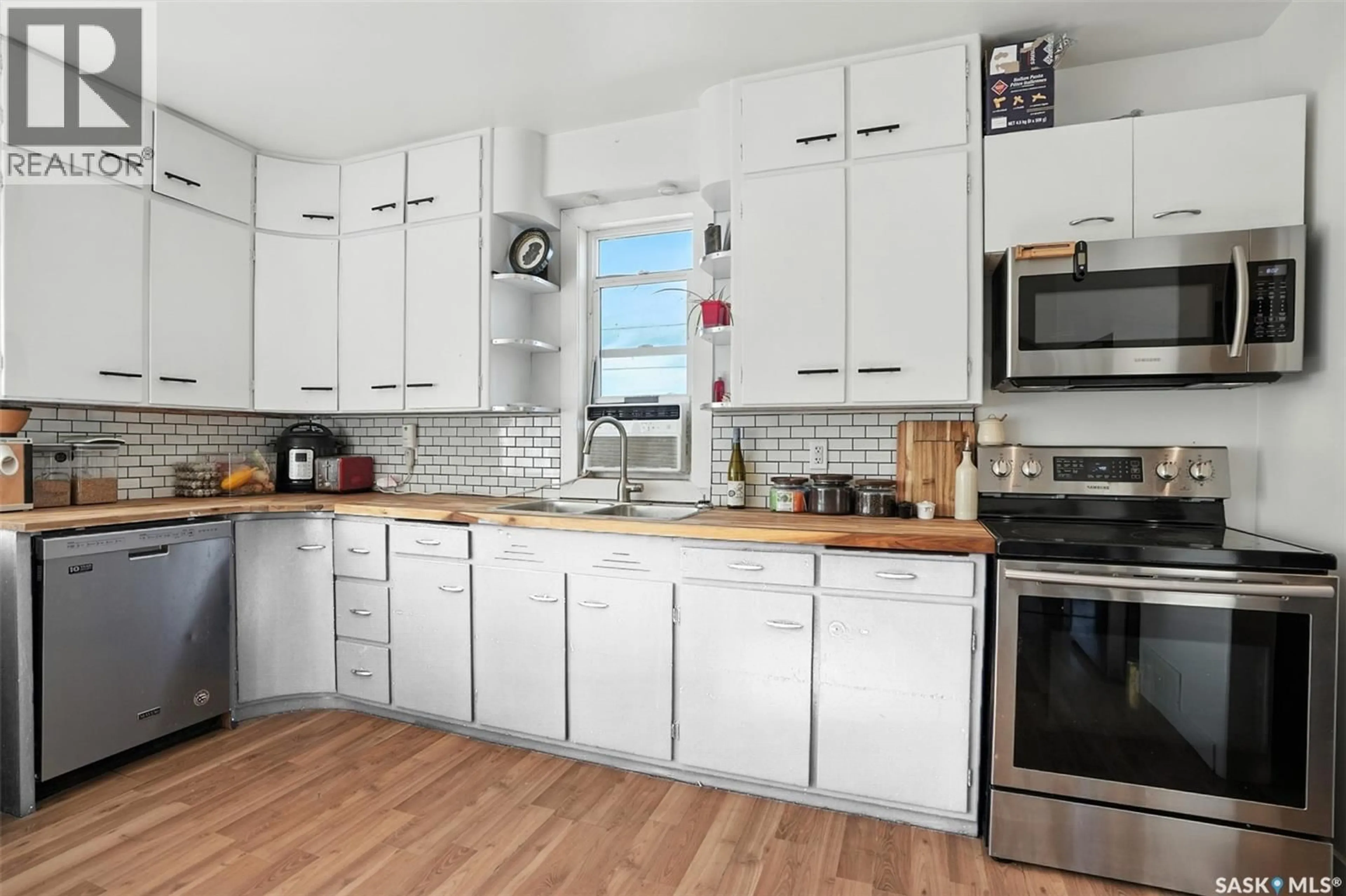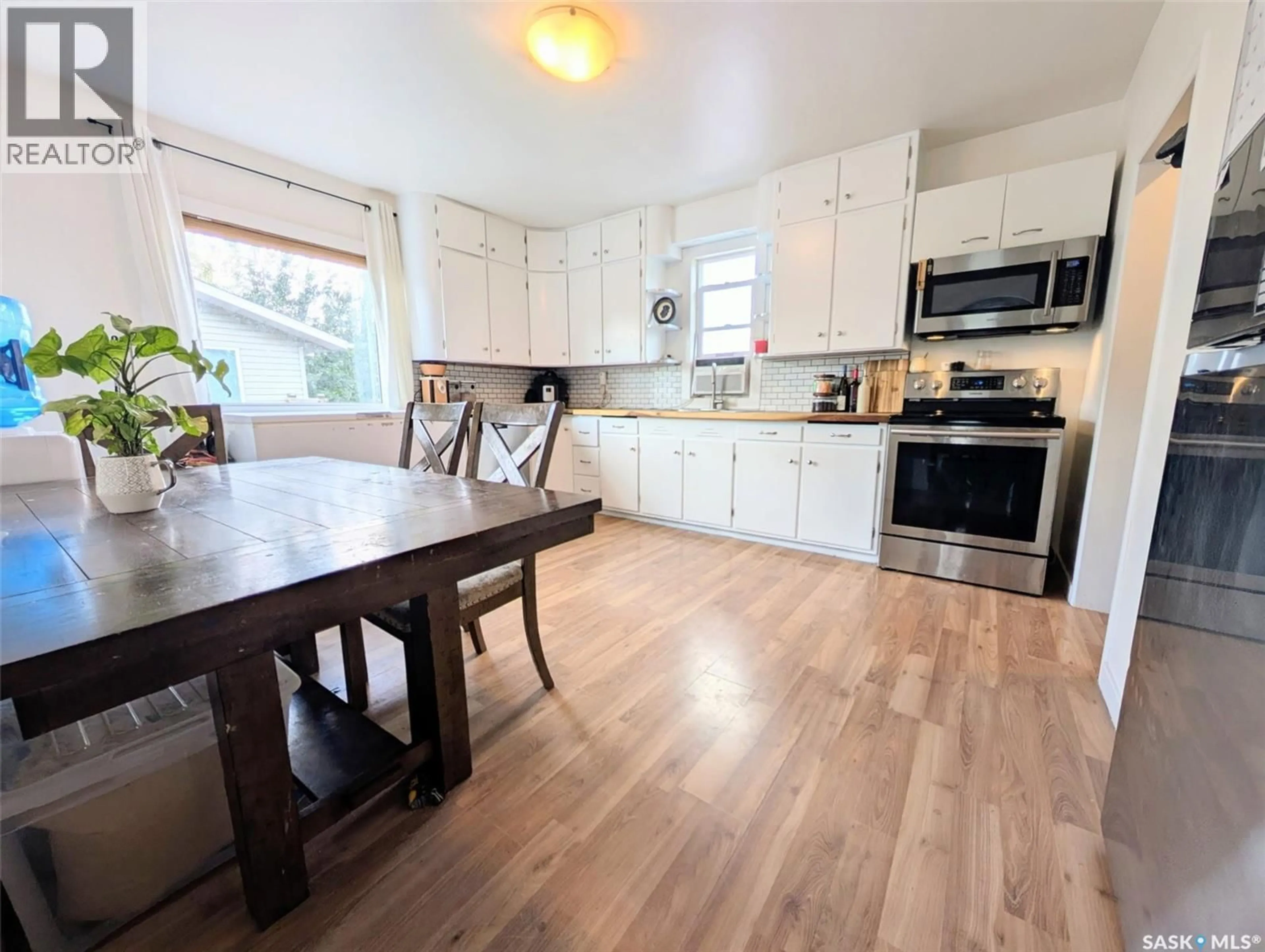120 COLBORNE AVENUE, Viscount, Saskatchewan S0K4M0
Contact us about this property
Highlights
Estimated valueThis is the price Wahi expects this property to sell for.
The calculation is powered by our Instant Home Value Estimate, which uses current market and property price trends to estimate your home’s value with a 90% accuracy rate.Not available
Price/Sqft$112/sqft
Monthly cost
Open Calculator
Description
Affordability, a strong sense of community, and proximity to the big city - this property has it all. Just 45 minutes from Saskatoon, this charming 1 ½ storey home offers the perfect mix of comfort and value. Set on a 50’ x 120’ fully fenced lot, it’s big enough for kids, pets, or a garden while still easy to maintain. Step inside to find 1,151 sq. ft. of warm, inviting space with 3 bedrooms and 1 bathroom. The basement is partially finished and offers plenty of potential for extra living space or storage. This home has seen all the right updates in recent years: • New Hardie Board exterior (maintenance-free curb appeal) • New roof • High-efficient gas furnace • Updated electrical panel and wiring • New cement floor • Fresh paint • Bathroom makeover • Stainless steel appliances. With big-ticket upgrades already handled, you can move right in and focus on making it your own. There is also an alley for ease of access to the back yard and it has potential for a for a double detached garage any time in the future. Whether you’re looking for an affordable starter home, an investment property, or a place near the potash mines, this one checks all the boxes. Homes like this don’t come along often in Viscount — especially with this much value packed in. Don’t wait too long and contact your favourite realtor today. (id:39198)
Property Details
Interior
Features
Main level Floor
Kitchen/Dining room
10.1 x 13.1Living room
15.3 x 23.24pc Bathroom
Bedroom
9.1 x 8.3Property History
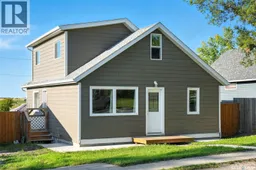 25
25
