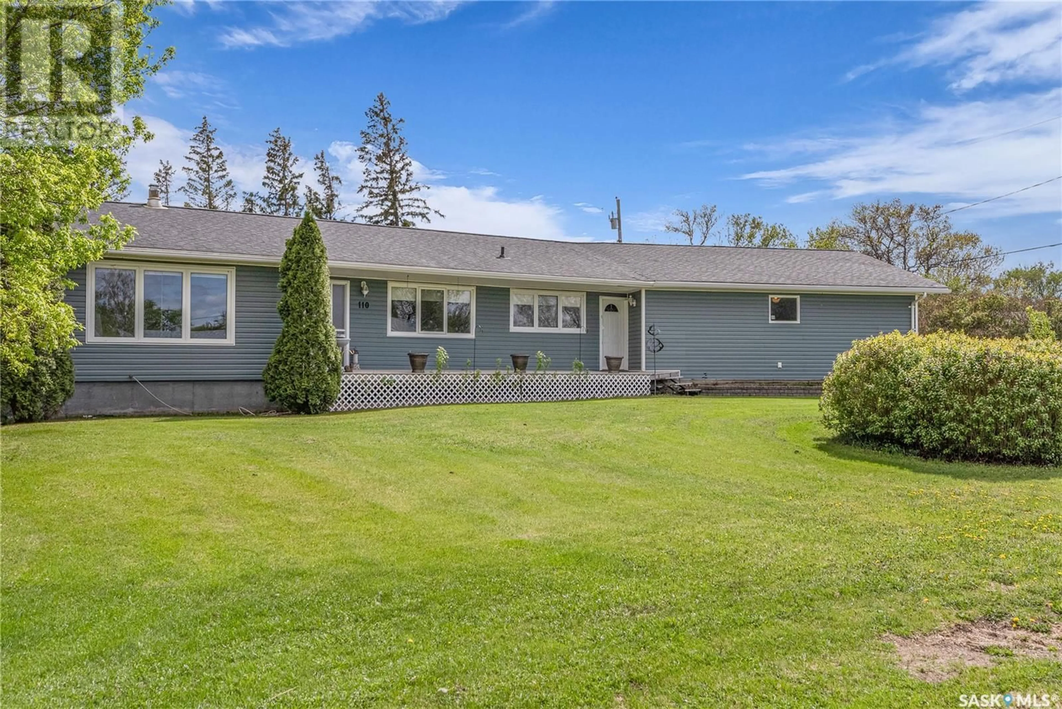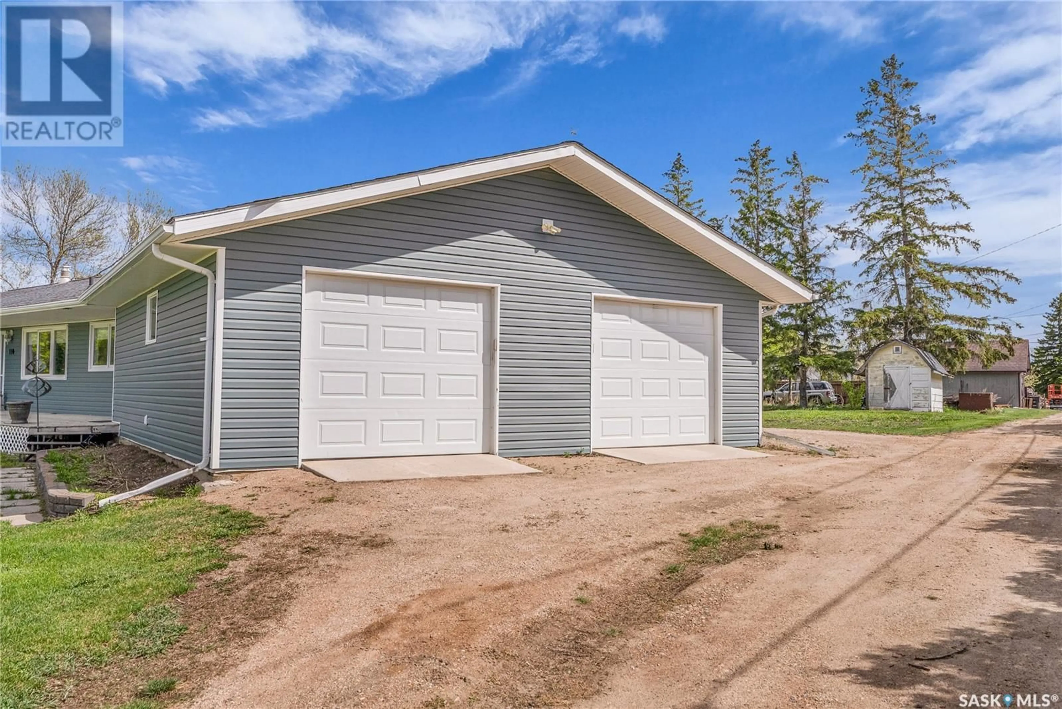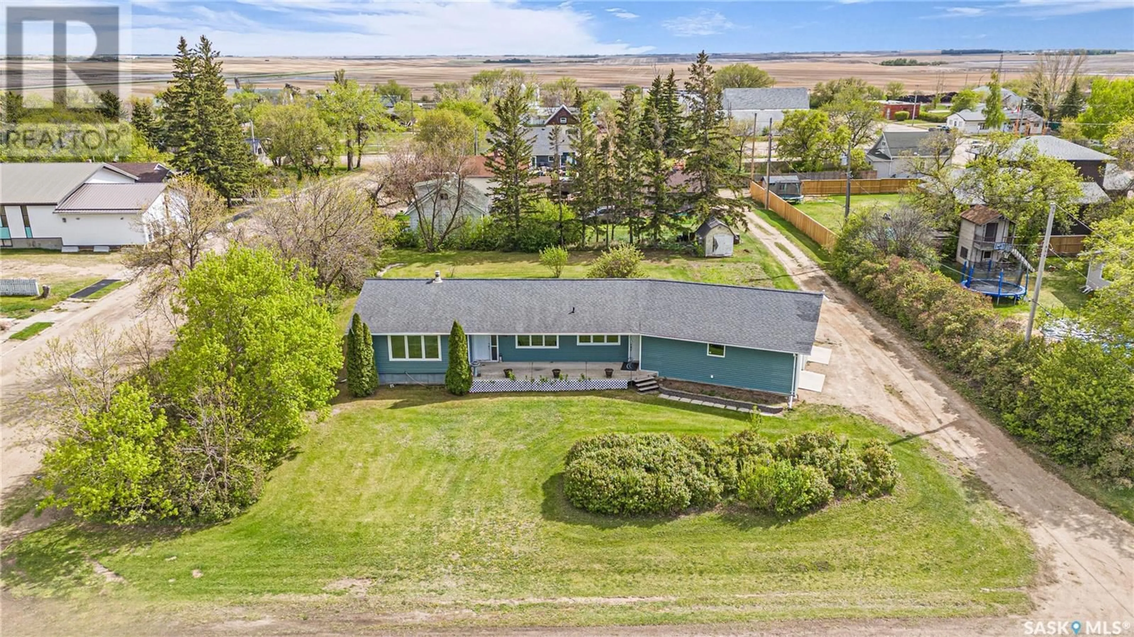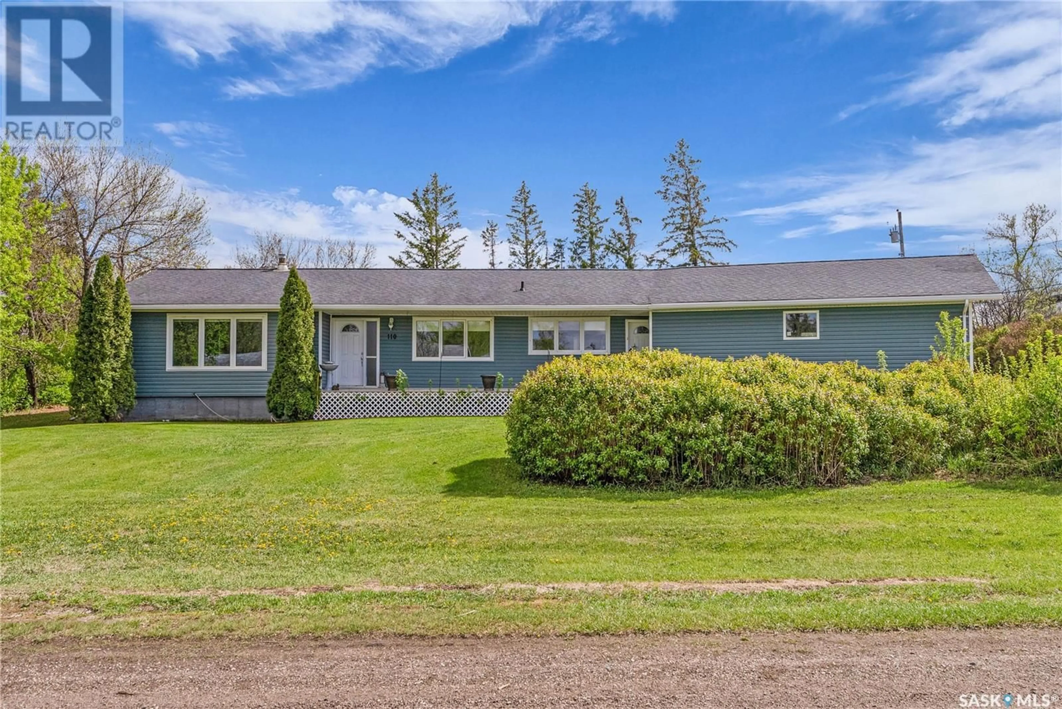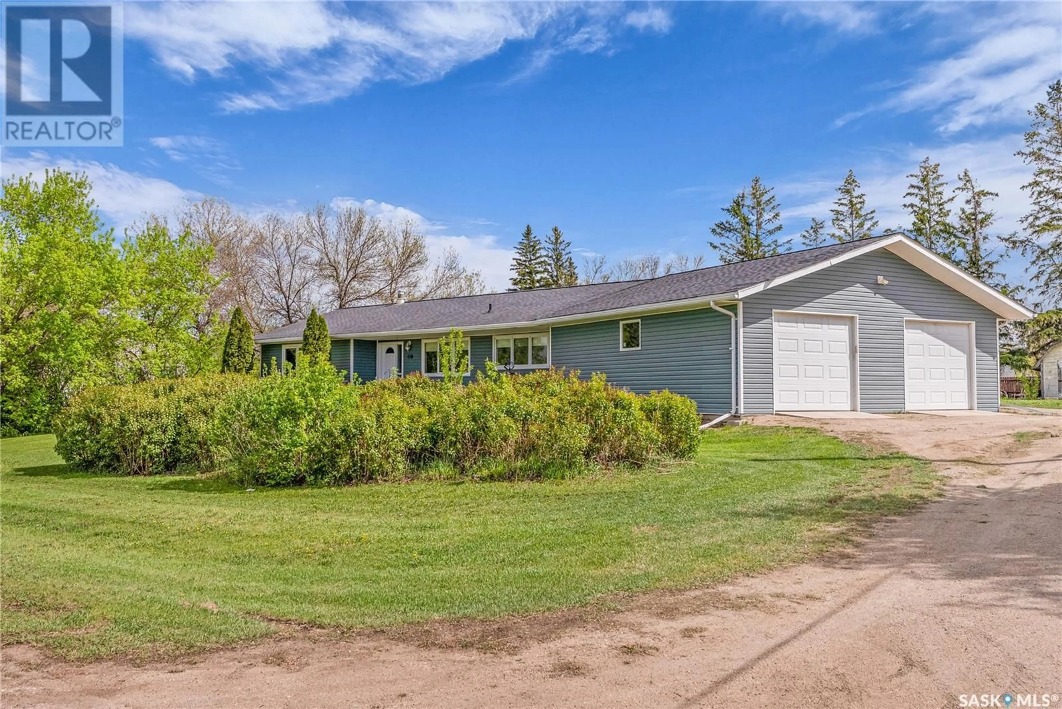110 ELGIN STREET, Viscount, Saskatchewan S0K4M0
Contact us about this property
Highlights
Estimated valueThis is the price Wahi expects this property to sell for.
The calculation is powered by our Instant Home Value Estimate, which uses current market and property price trends to estimate your home’s value with a 90% accuracy rate.Not available
Price/Sqft$133/sqft
Monthly cost
Open Calculator
Description
Great opportunity to raise your family in a small town setting on Highway #16, east of Saskatoon. Viscount offers a K-12 School, and many recreation facilities ( skating rink, bowling alley and archery range ). Mosaic Potash Mine is approximately a 10 minute drive from Viscount. You will appreciate the triple lot yard, 150 feet wide x 120 feet deep. The direct entry, double attached garage provides year round convenience when arriving at or departing your home to be protected from the weather elements. You can enter the home into a large foyer/all purpose area and then into a mudroom area, 2 piece bath and dedicated laundry room. The bright, oversized eat in kitchen, features over 19 feet of counter top area with an abundance of cabinetry and a pantry closet, stainless steel appliances and a large dining area which leads to a large living room. (did I say large several times?) There are 3 bedrooms ( 2 with recent vinyl plank floors ), the 3 piece bath features a full size shower. Great hallway storage with 2 clothes closets and 1 broom closet. The basement in insulated and boarded and is an open floor plan to be developed as required. Outside the home features an 8' x 30' front deck, 12' x 12' rear deck with a natural gas BBQ outlet, 8' x 10' Garden shed, garden area, and additional gravel parking pad. Ample room to park your RV and toys. Don't hesitate to view this value priced property available for immediate possession. (id:39198)
Property Details
Interior
Features
Main level Floor
Foyer
5'4" x 7'0"Foyer
25' x 8'2pc Bathroom
4'10" x 4'11"Laundry room
4'6" x 7'2"Property History
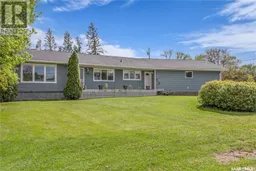 48
48
