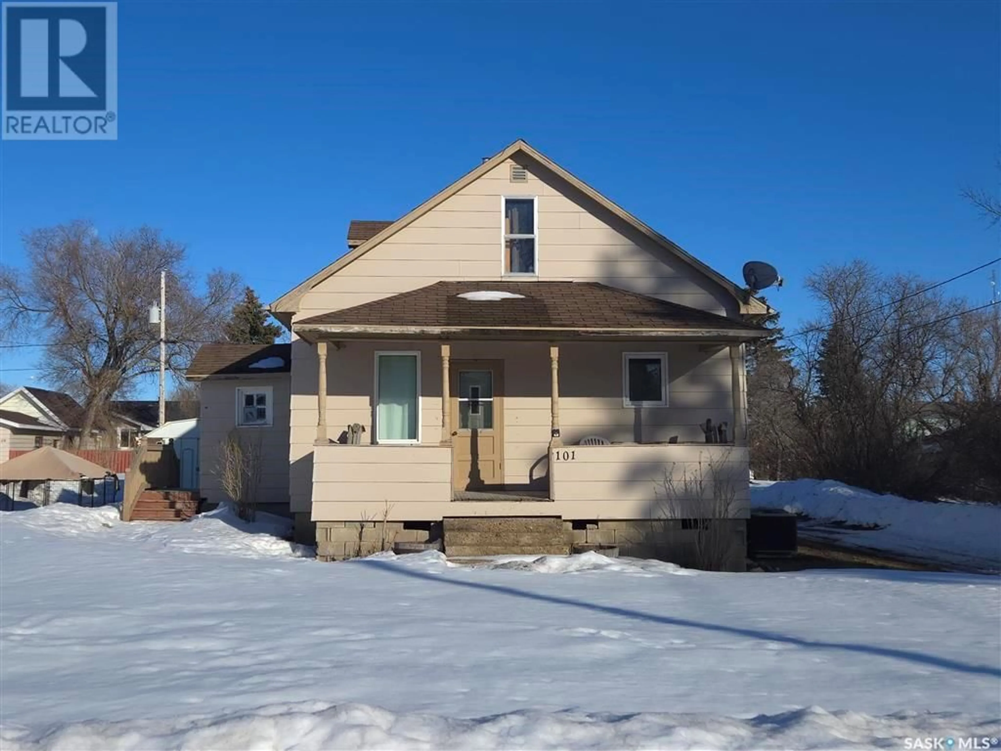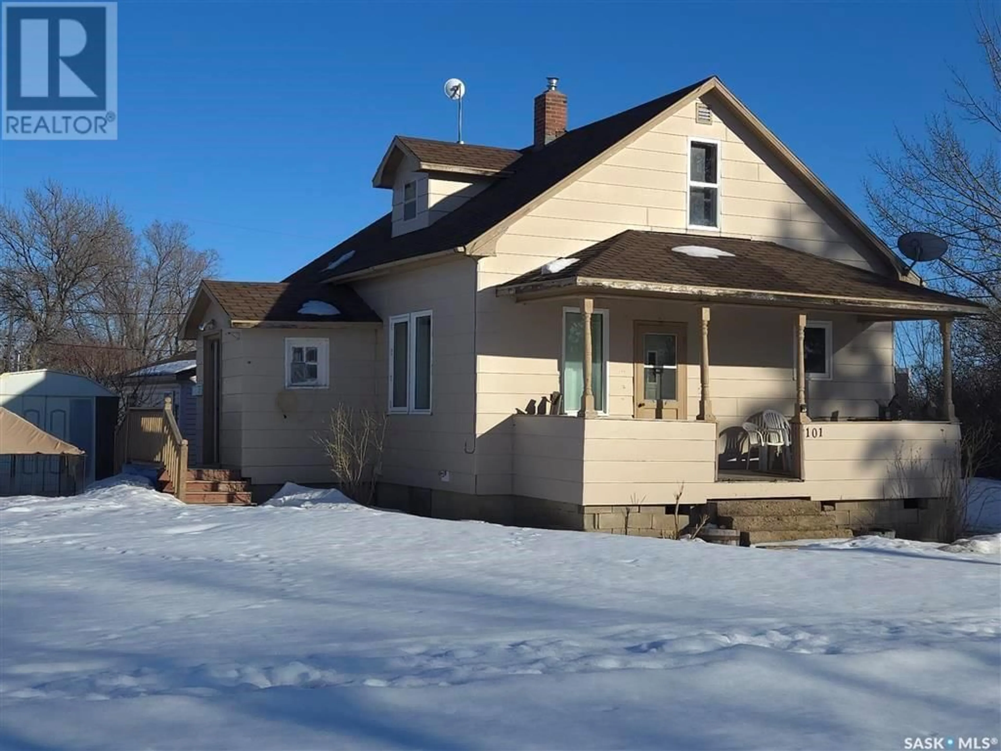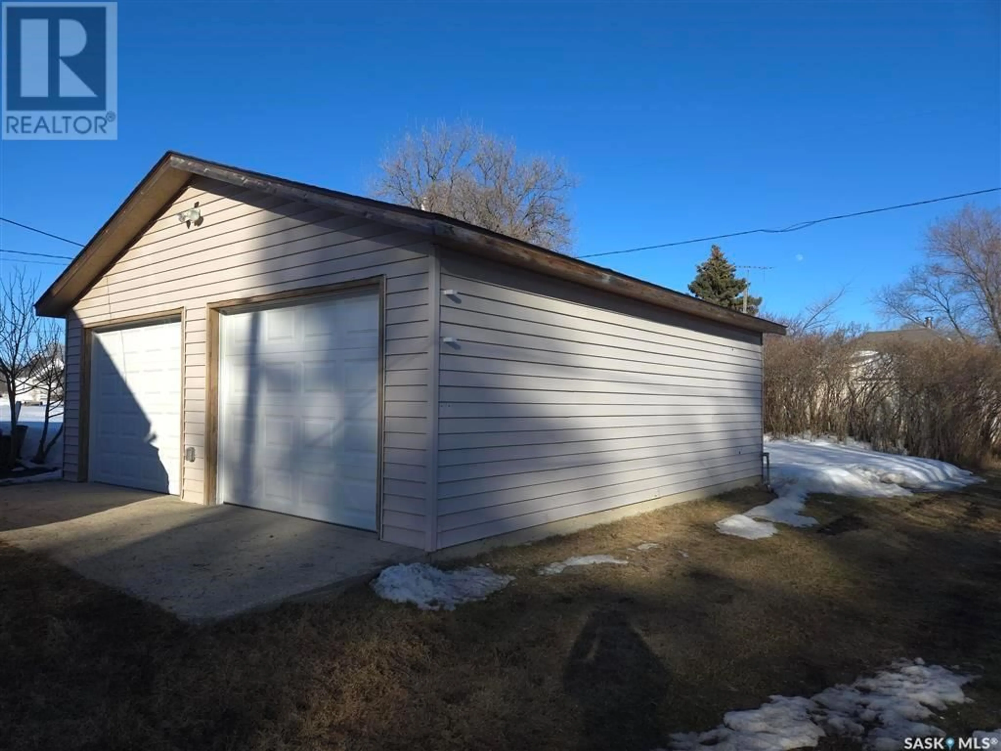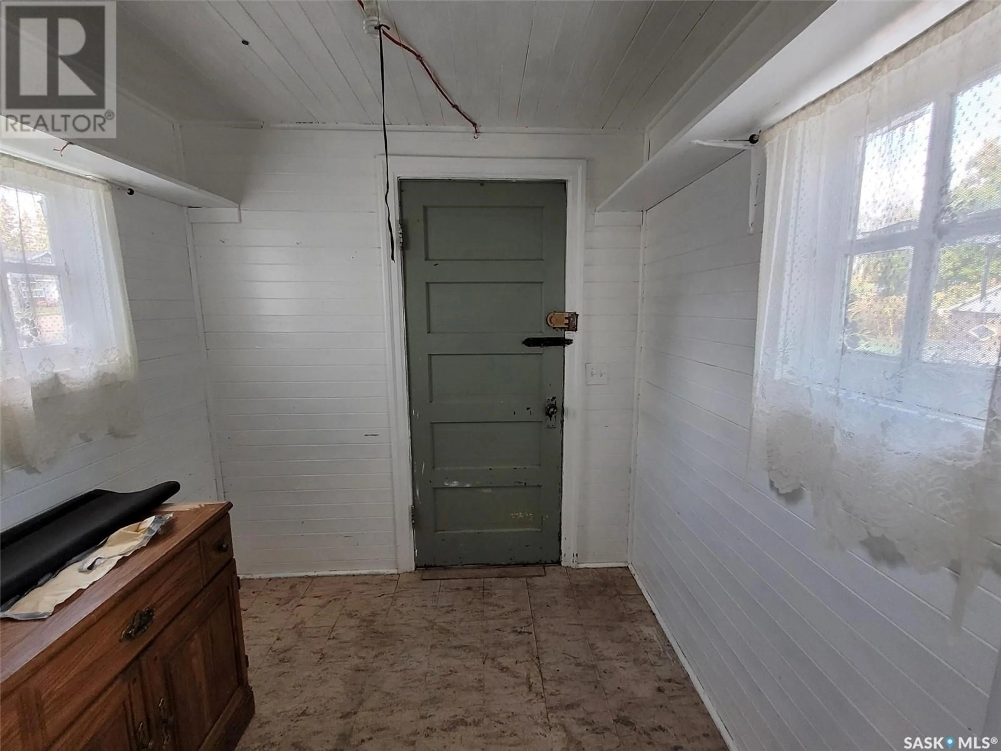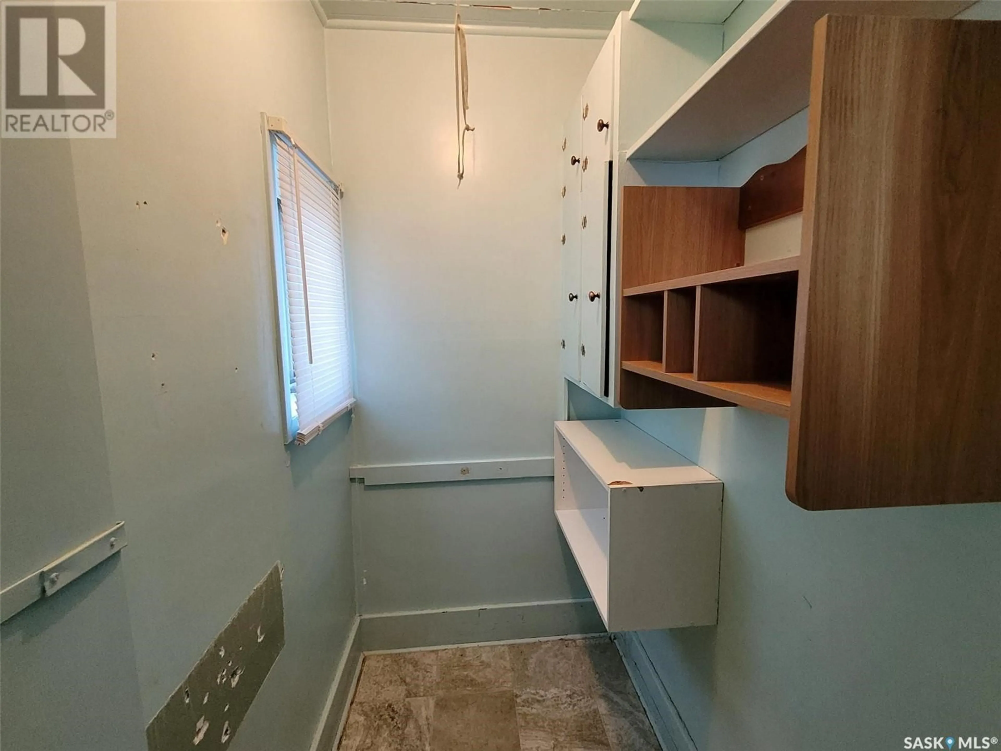101 4TH STREET, Plunkett, Saskatchewan S0K3J0
Contact us about this property
Highlights
Estimated valueThis is the price Wahi expects this property to sell for.
The calculation is powered by our Instant Home Value Estimate, which uses current market and property price trends to estimate your home’s value with a 90% accuracy rate.Not available
Price/Sqft$75/sqft
Monthly cost
Open Calculator
Description
This delightful two-story residence boasts two bedrooms, one on the main floor and another on the second floor, offering both convenience and privacy. With a beautiful large yard and a heated two-car garage, this property offers the perfect blend of comfort and functionality. Plunkett, Saskatchewan, is a quiet and friendly community, offering a peaceful retreat from the hustle and bustle of city life. Enjoy the tranquility of rural living while still being within a reasonable drive to larger towns and cities for shopping, dining, and entertainment options. Don't miss this opportunity to own a lovely two-story home in Plunkett . Contact us today to schedule a viewing and make this charming property your own. Experience the best of Saskatchewan living in this wonderful home! (id:39198)
Property Details
Interior
Features
Main level Floor
Mud room
7.2 x 6.8Kitchen
13.5 x 14.114pc Bathroom
5.11 x 8.3Living room
11.8 x 16.5Property History
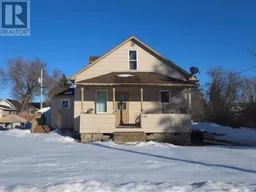 23
23
