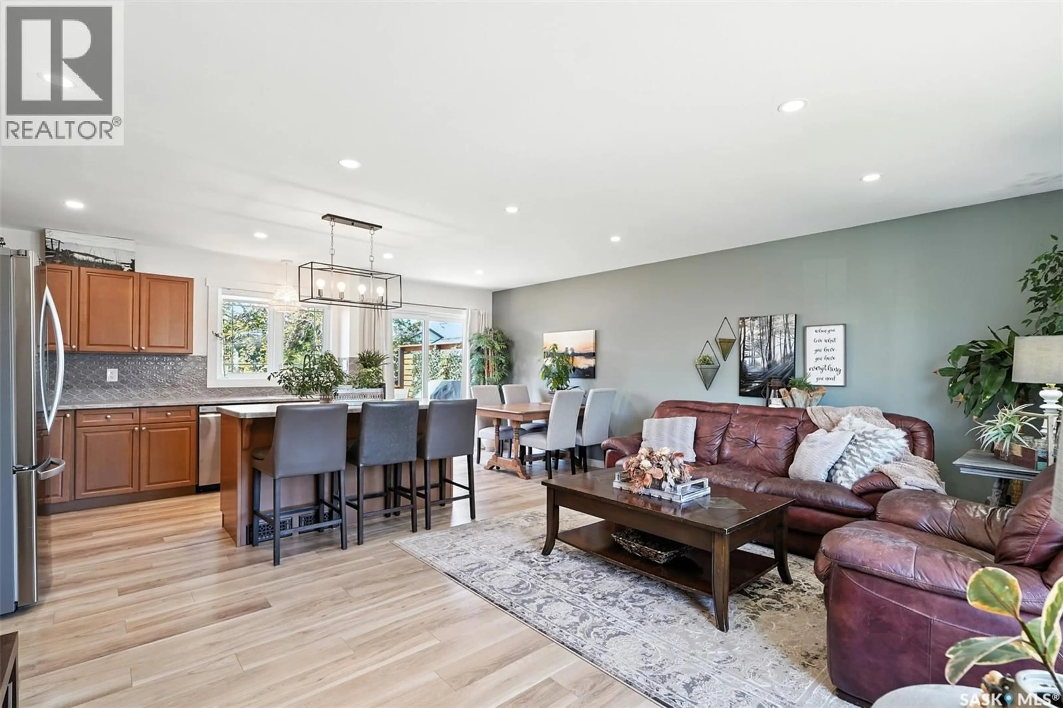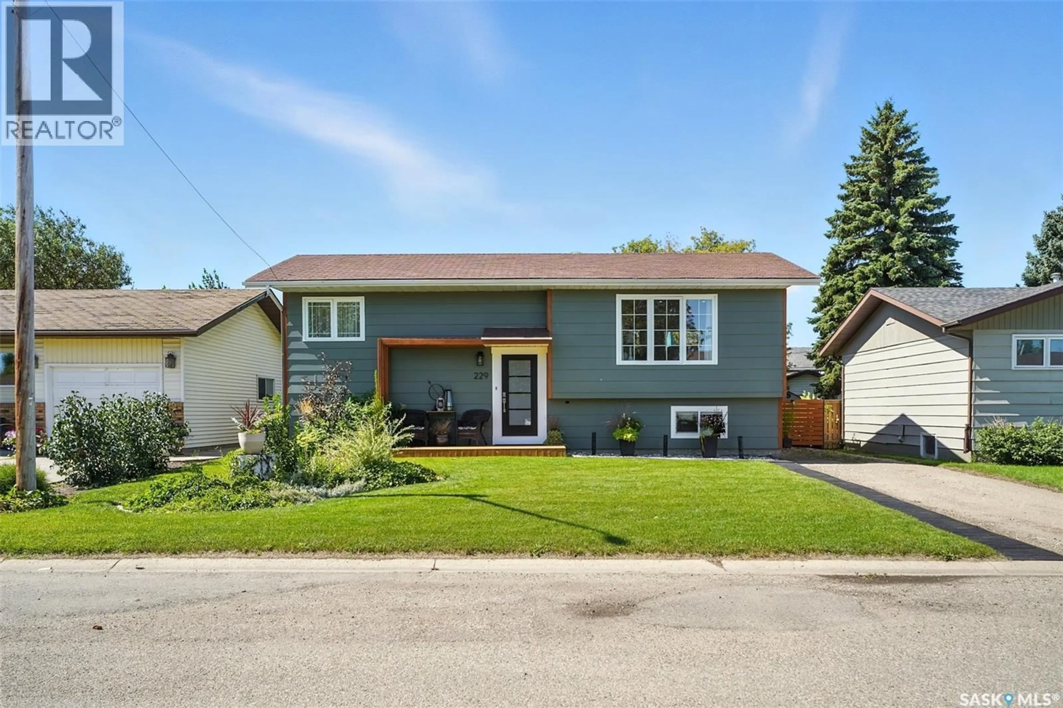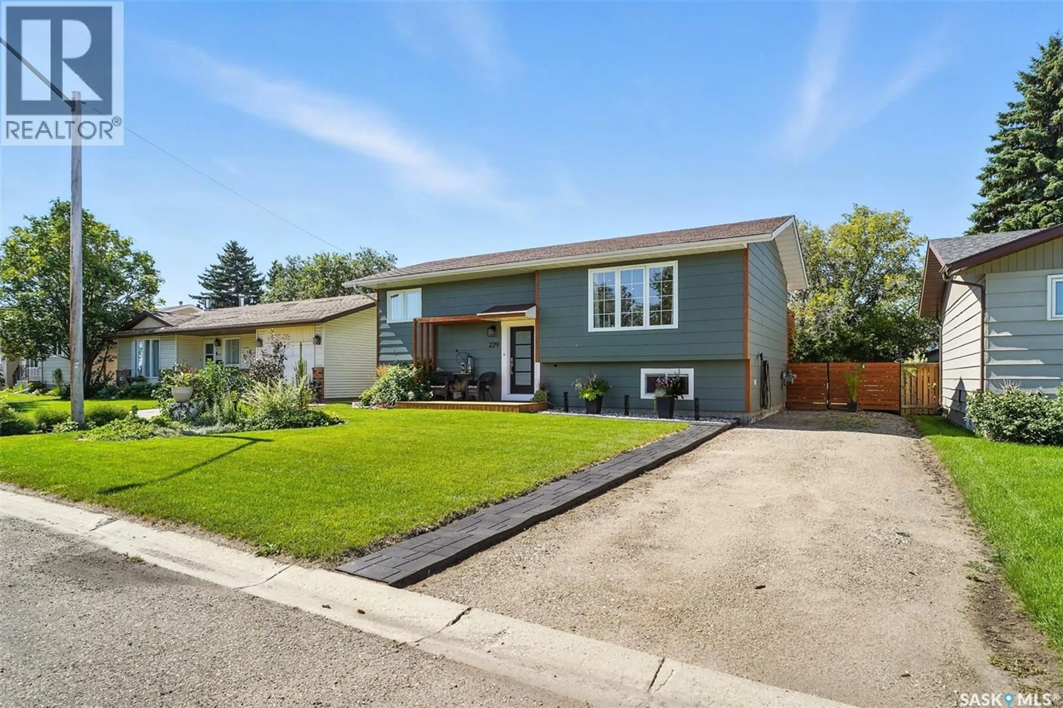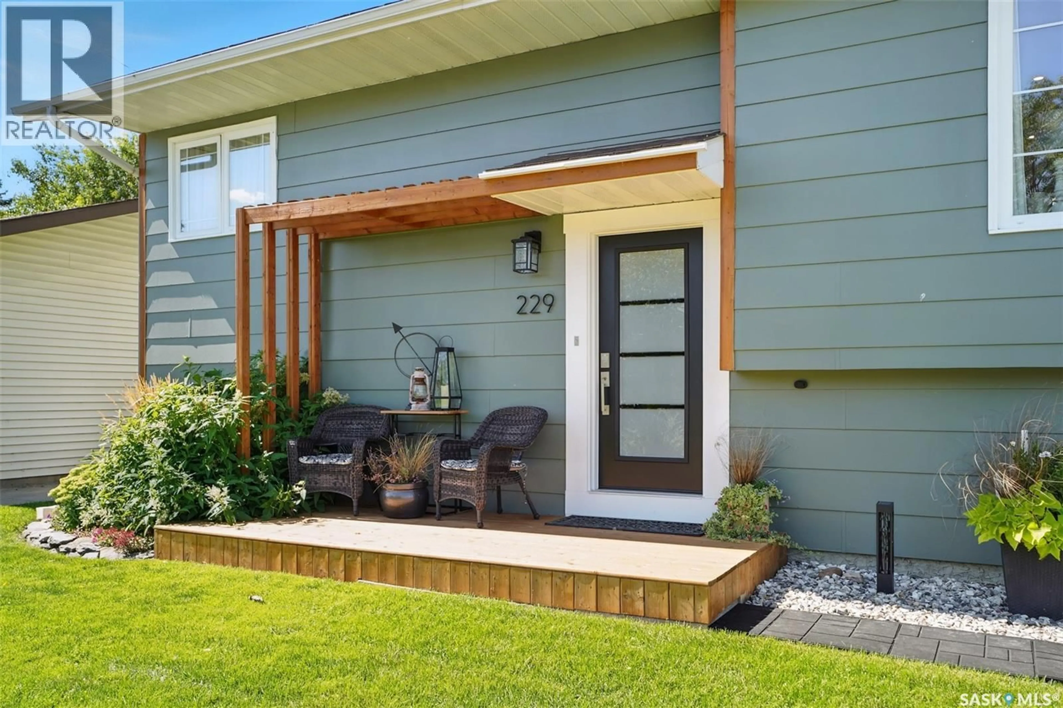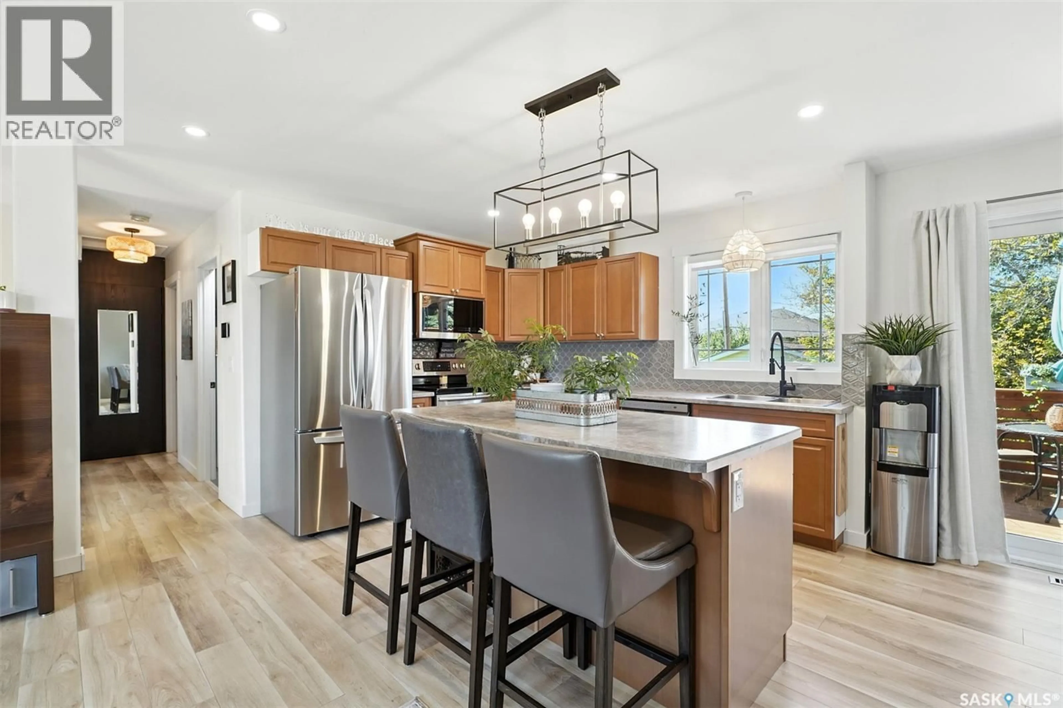229 2ND STREET, Vanscoy, Saskatchewan S0L3J0
Contact us about this property
Highlights
Estimated valueThis is the price Wahi expects this property to sell for.
The calculation is powered by our Instant Home Value Estimate, which uses current market and property price trends to estimate your home’s value with a 90% accuracy rate.Not available
Price/Sqft$391/sqft
Monthly cost
Open Calculator
Description
This is the home you have been waiting for to show up! Not just renovated, completely transformed ,with a brand new feel, without the brand new price. This 4 bedroom, 2 baths, bilevel offers the perfect balance of modern comfort and small-town living, just minutes from Saskatoon. Situated on a mature lot with RV parking and a spacious double garage, the property has been completely updated inside and out. The brand-new kitchen features cabinetry, counters, appliances, tile backsplash, and new garden doors leading to a stained deck and landscaped backyard. Both bathrooms are entirely new, showcasing a tiled shower and a freestanding tub with tile surround. Throughout the home you’ll find new flooring, fresh paint, upgraded lighting with pot lights, interior and closet doors, and new basement windows, a front door, and patio doors. Exterior improvements include new windows,fresh paint, new deck in the back,a rebuilt front porch, stained fencing, updated sidewalk, and enhanced landscaping, while mechanical updates such as a newer hot water heater add peace of mind. A window has also been added in the garage for natural light. Move-in ready and thoughtfully renovated, this home is the ideal choice for buyers seeking style, function, and convenience without compromise. Call your favourite REALTOR® to view As per the Seller’s direction, all offers will be presented on 09/07/2025 6:00AM. (id:39198)
Property Details
Interior
Features
Main level Floor
Living room
17.9 x 12.7Dining room
9.4 x 7.4Kitchen
12 x 9.63pc Bathroom
Property History
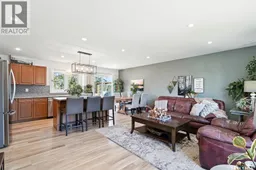 29
29
