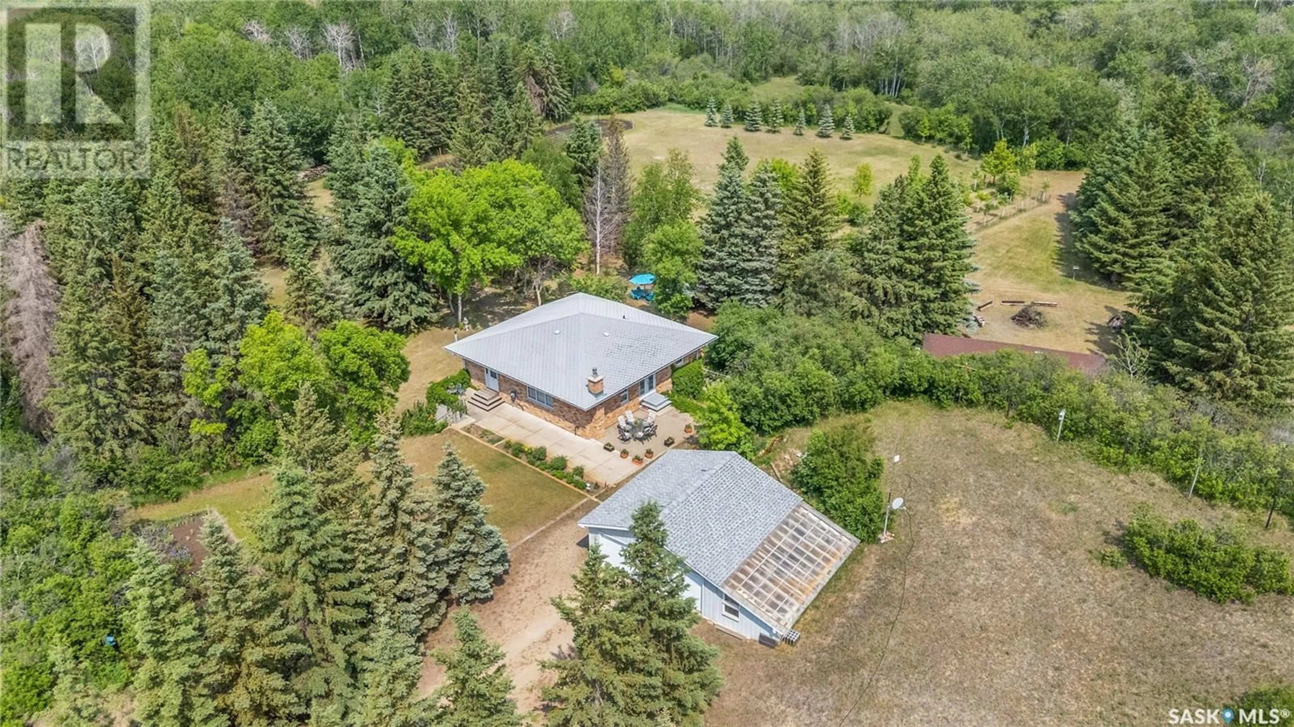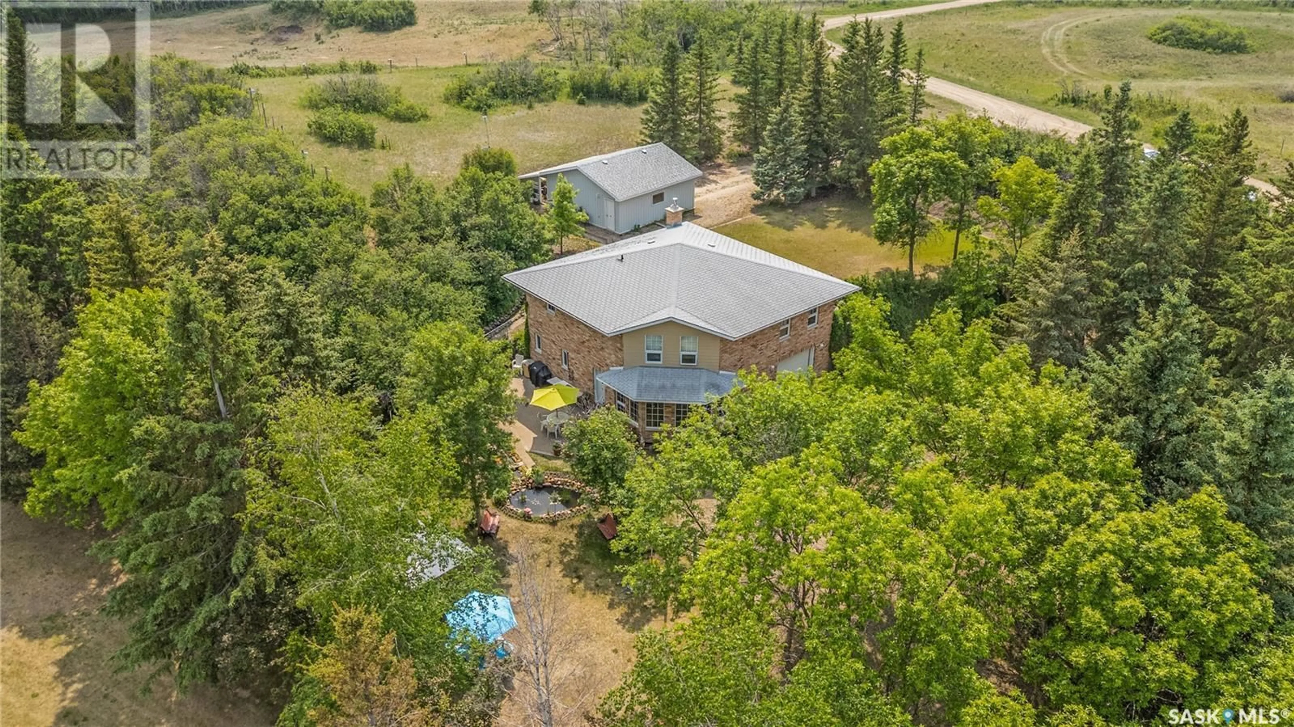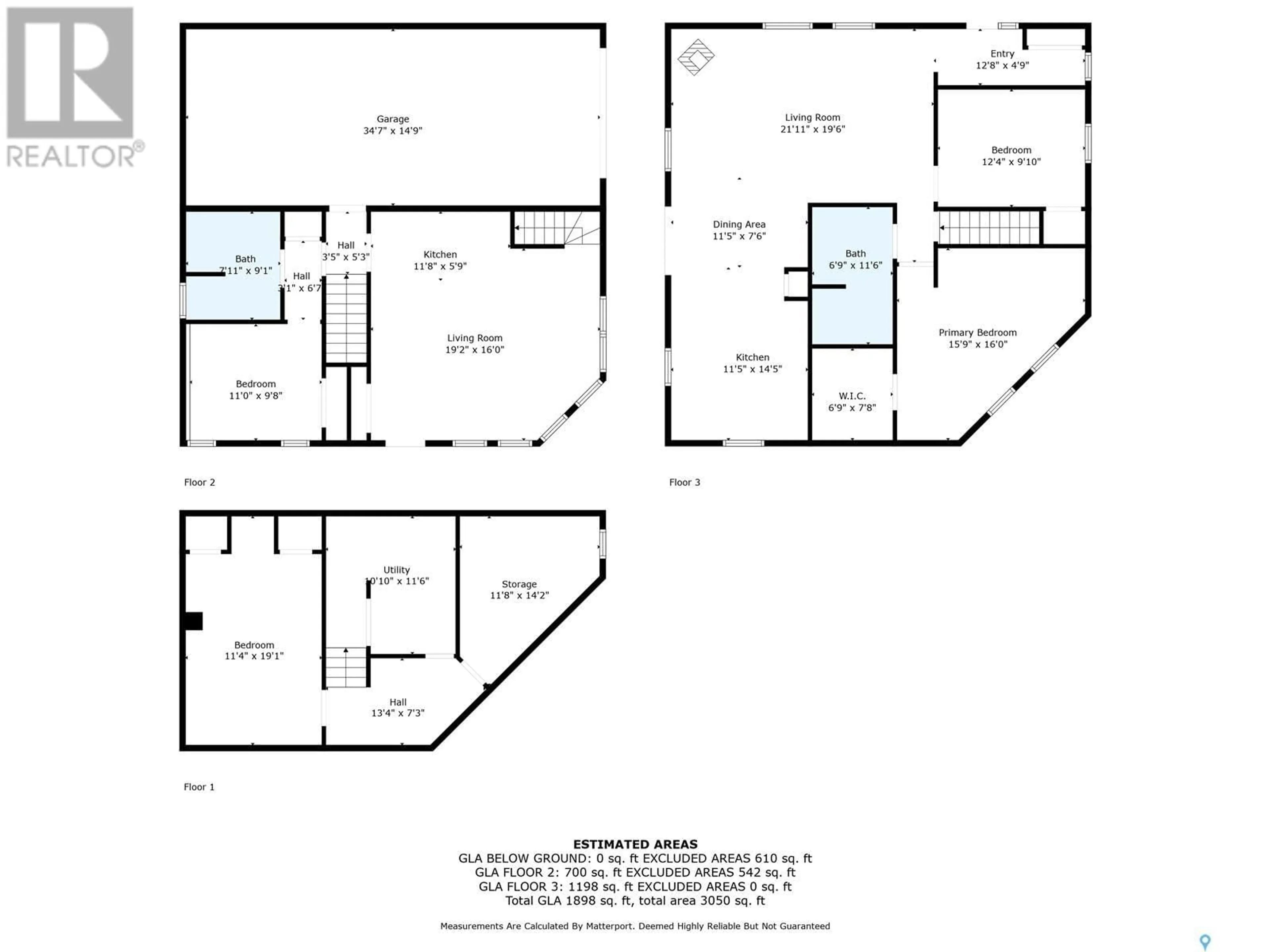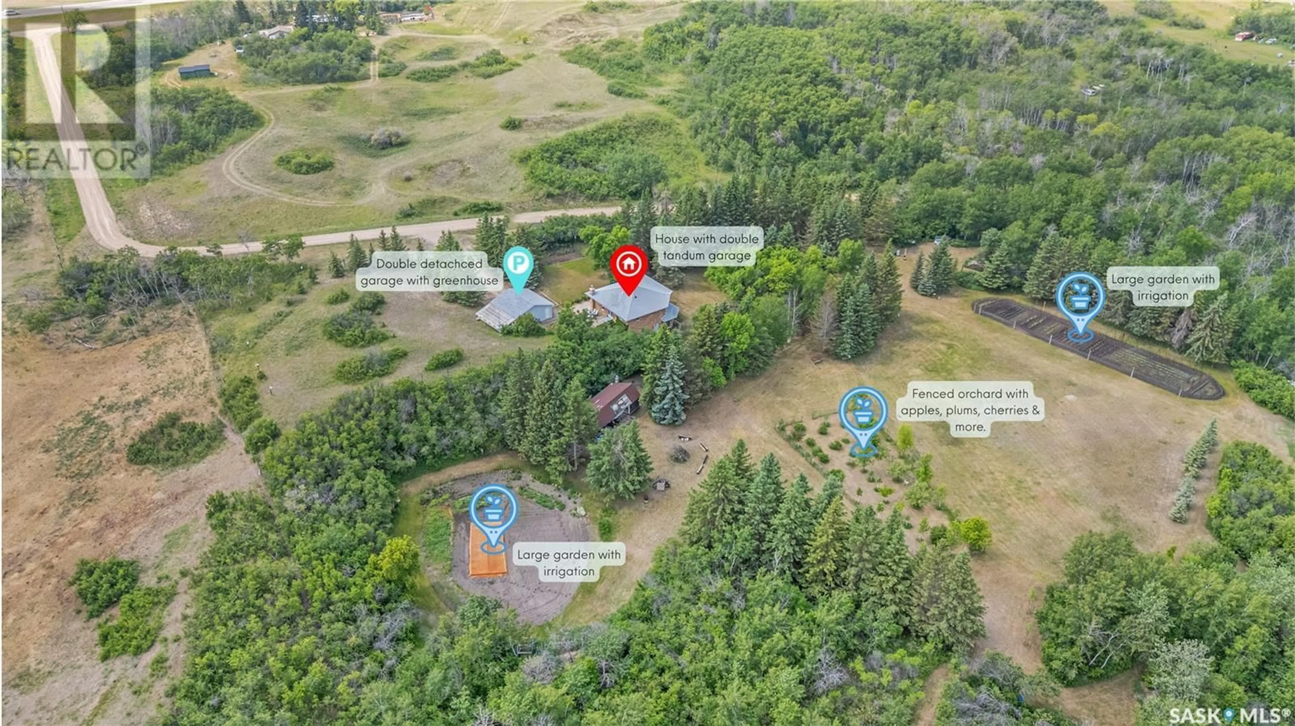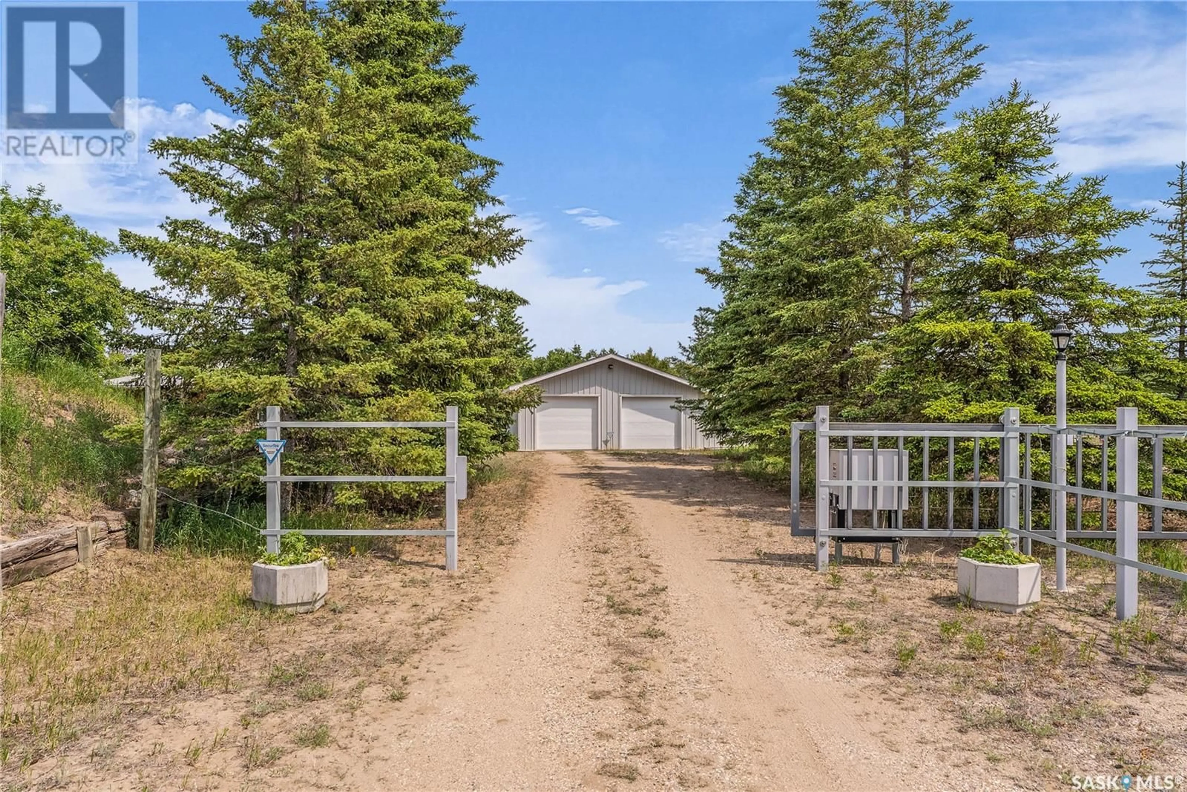STUGLIN ACREAGE, Vanscoy Rm No. 345, Saskatchewan S7K1N2
Contact us about this property
Highlights
Estimated valueThis is the price Wahi expects this property to sell for.
The calculation is powered by our Instant Home Value Estimate, which uses current market and property price trends to estimate your home’s value with a 90% accuracy rate.Not available
Price/Sqft$430/sqft
Monthly cost
Open Calculator
Description
Discover this unique 2206 sq/ft two-story home on 24.30 acres, conveniently located just 25 minutes from Saskatoon and 5 minutes from Pike Lake. Upon entry, you're welcomed by an open-concept main floor filled with natural light, designed for effortless entertaining and clear sightlines for family and friends. The spacious living room features beautiful hardwood flooring and a cozy gas fireplace. The efficiently designed kitchen and dining area comes complete with all appliances, ample cabinet and counter space, and a glass patio door leading to the upper patio. This level also includes the master bedroom with a walk-in closet, a spare bedroom, and a 4-piece bathroom with laundry hook-up. The walkout level boasts spectacular property views from the family room, which includes a second kitchen, offering versatile entertaining possibilities. A patio door opens to the lower patio, an outdoor oasis with perennials, a water feature, and an outdoor cooking setup with hot and cold water. This floor also contains an additional bedroom, another 4-piece bathroom with laundry, and direct access to the attached tandem garage (14x34). The basement features a den, cold storage, and a utility room. Exterior highlights include two expansive irrigated gardens, a fenced orchard (yielding apples, plums, cherries, and more), and stunning landscaping with natural prairie, woodlands, wildflowers, and quaint walking paths. Additional notable items include a high-efficiency furnace (2024), high-efficiency water heater (~3 years old), air conditioning, a 40ft well, an automated gate for property entry, 2x6 wall construction, a double detached garage (22x22) with 220 plugs (also in the attached garage), a greenhouse, and a large storage structure. (id:39198)
Property Details
Interior
Features
Main level Floor
Living room
15.6 x 22.3Dining room
11.2 x 11.9Kitchen
11.9 x 12.11Bedroom
9.7 x 12.2Property History
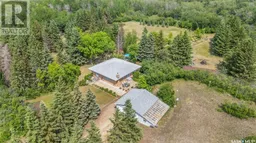 50
50
