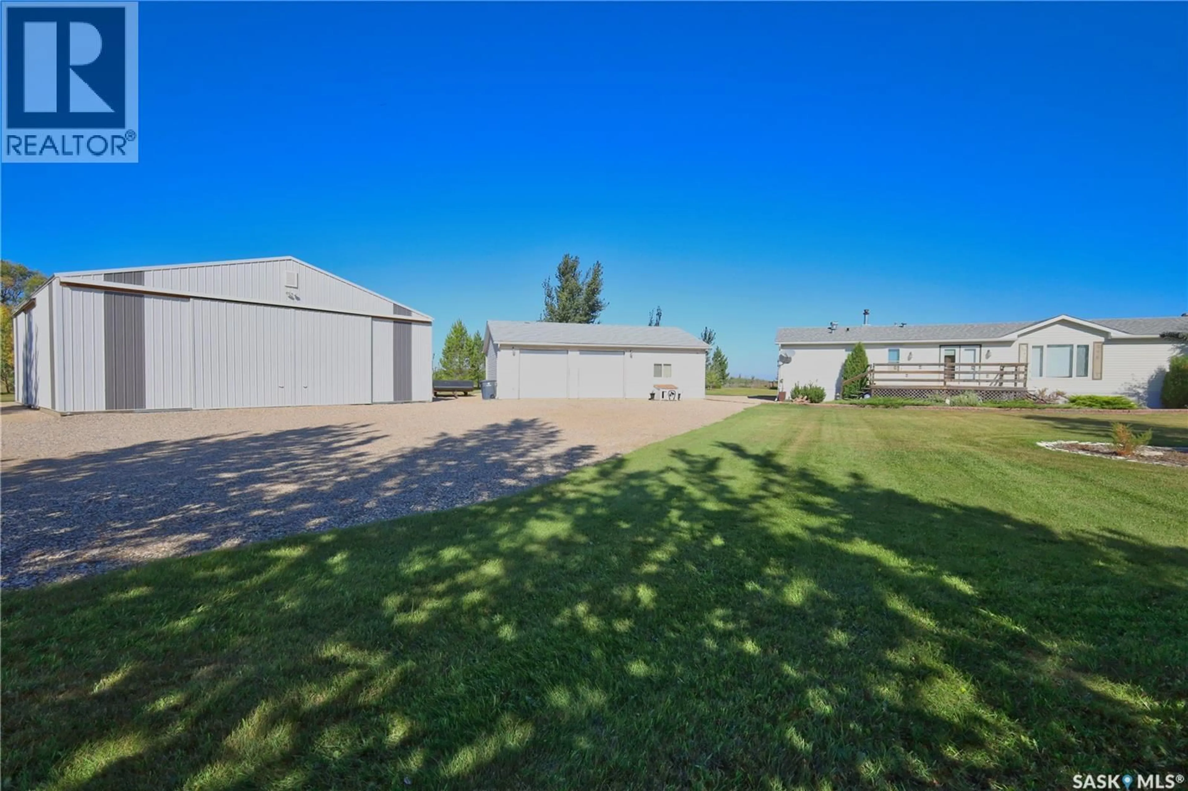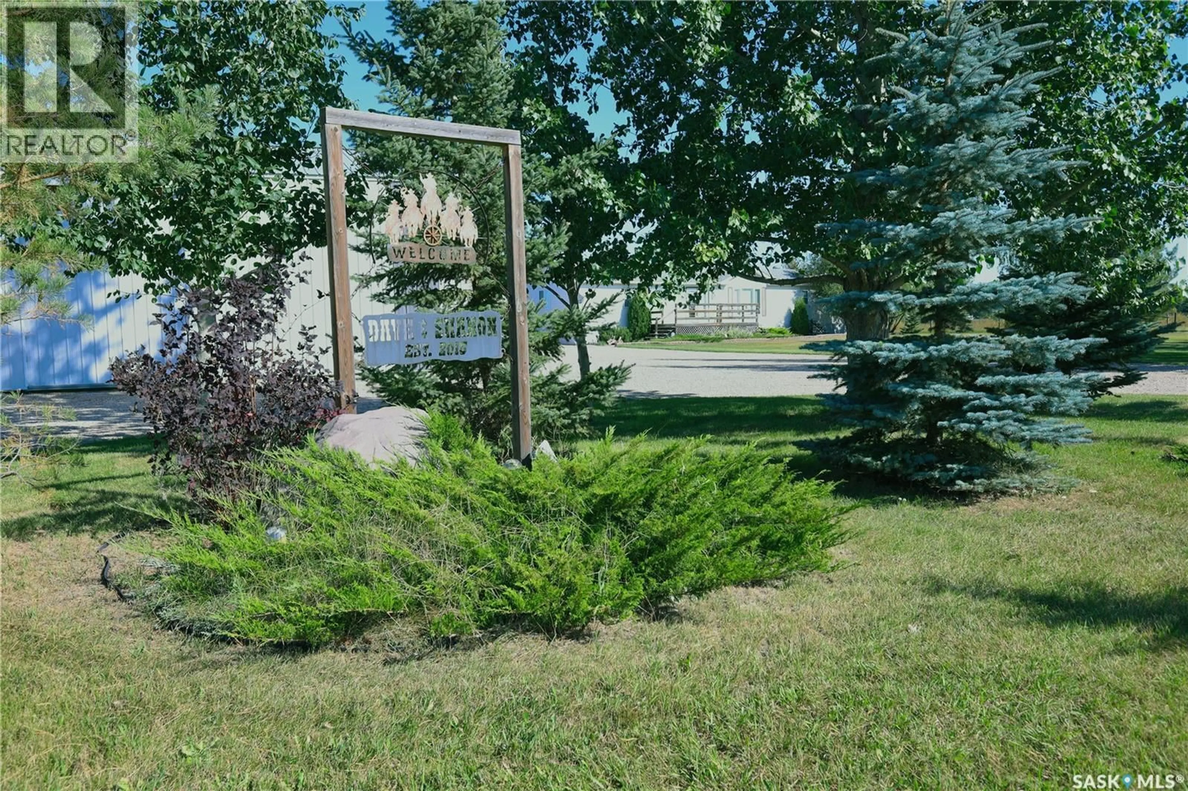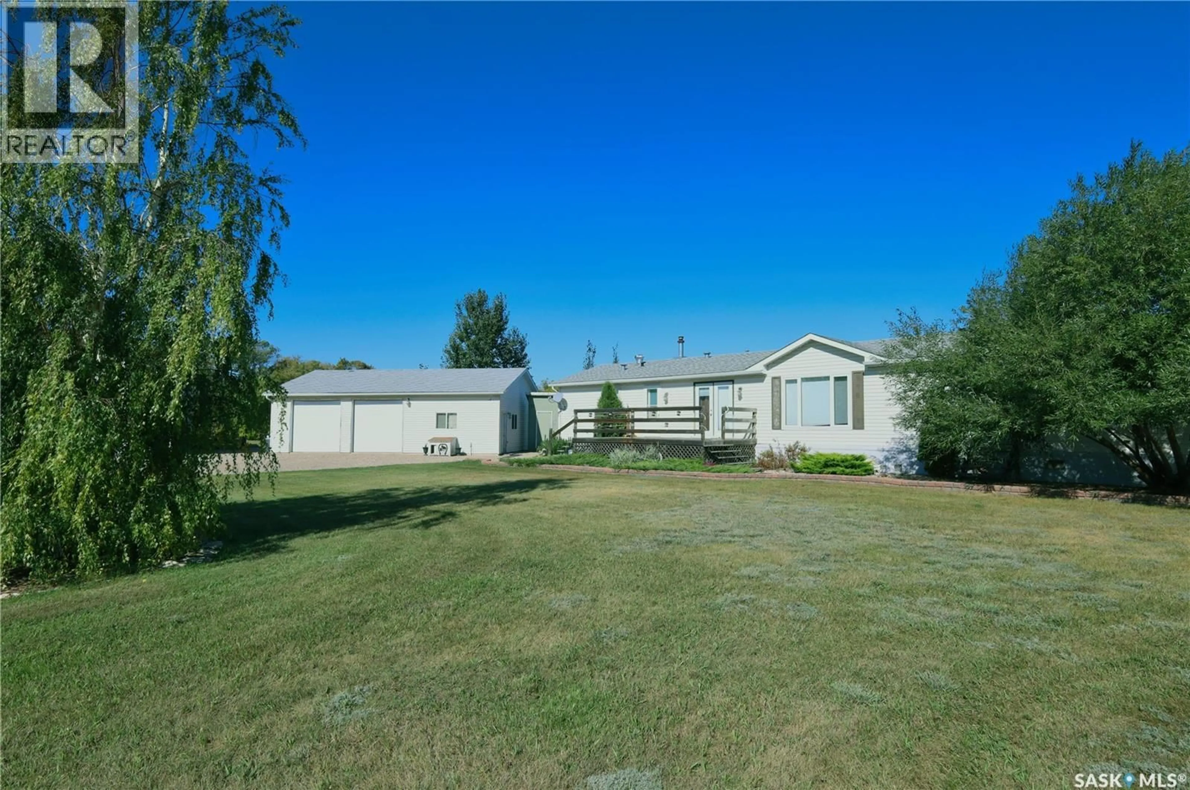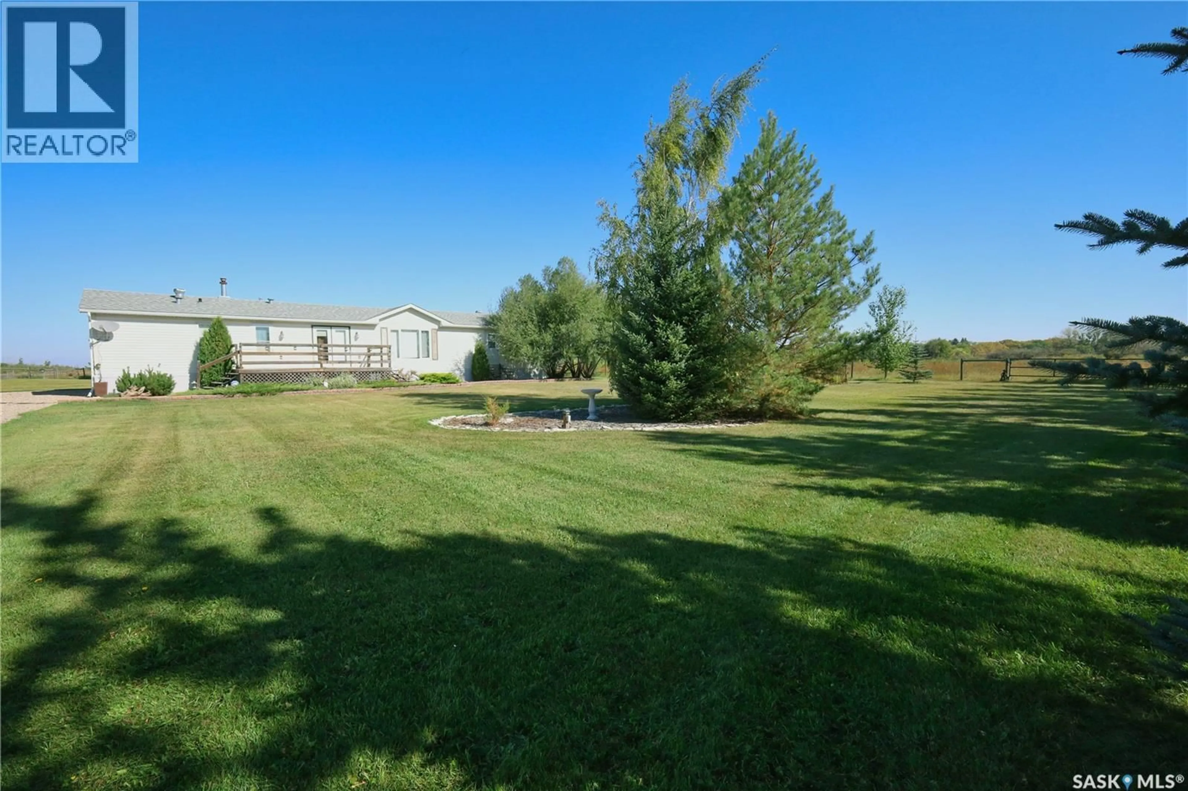OUTSKIRTS OF ASQUITH ACREAGE, Asquith, Saskatchewan S0K0J0
Contact us about this property
Highlights
Estimated valueThis is the price Wahi expects this property to sell for.
The calculation is powered by our Instant Home Value Estimate, which uses current market and property price trends to estimate your home’s value with a 90% accuracy rate.Not available
Price/Sqft$269/sqft
Monthly cost
Open Calculator
Description
Amazing Asquith acreage!! Set on 10 acres just on the outskirts of Asquith this property is going to check some boxes! It is meticulously landscaped and cared for with a very private setting. Located just off the main access to Asquith there is only a few hundred yards of gravel road to your doorstep from Highway 14 making it great for motorbiking and keeping your vehicles clean. The home is a 1820 Sq ft modular home (not a mobile) built with 2 x 6 walls, 2 x 10 floor joists and engineered trusses. The original home was built in 2001 with the addition of a family room with a garden door to the composite deck all built in 2015. The home features 3 bedroom including a master with a walk in closet and ensuite with a jetted tub. The main living area has an open kitchen, dining and living room area with vaulted ceilings. The kitchen was updated along with the bathroom vanities in 2024. The home has central air conditioning as well. Outside you are sure to be impressed with the landscaping touches throughout the property including a secluded firepit area. The heated garage is massive measuring 30 x 40 complete with work benches and it's own 2pc washroom. In addition there is a 40 x 40 pole shed with large double doors to the east and a single door the the south giving you ample storage for all your toys, tractor, Rv, etc. The property is all set up for horses with a 3 sided shelter large enough for some hay storage, a year round watering bowl, lots of pasture and a round pen. The home has a good supply of well water and is heated with natural gas. Some upgrades that are scheduled for end of October are new flooring in all areas that are currently lino (sample will be left for buyer to see) a new patio door to deck and new closet doors in both front entrances. Check out the 360 virtual tour to view the entire property with more info. (id:39198)
Property Details
Interior
Features
Main level Floor
Kitchen
10-2 x 12-2Dining room
9-0 x 11-5Living room
14-8 x 18-8Bedroom
9-2 x 12-5Property History
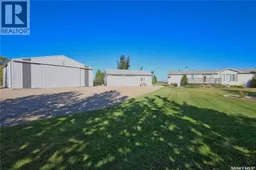 49
49
