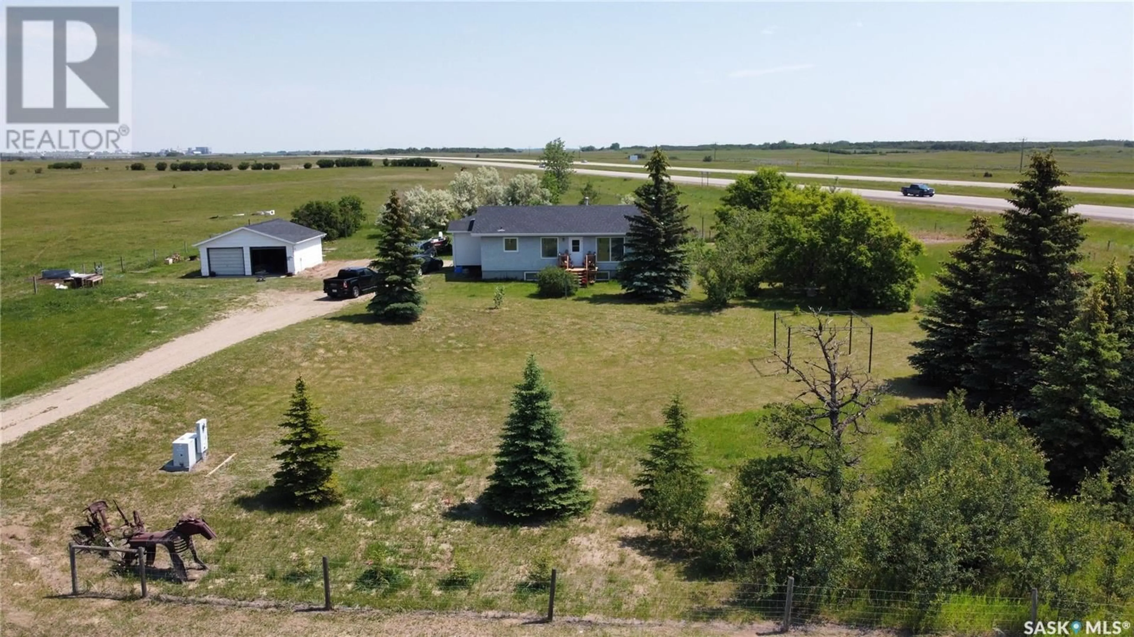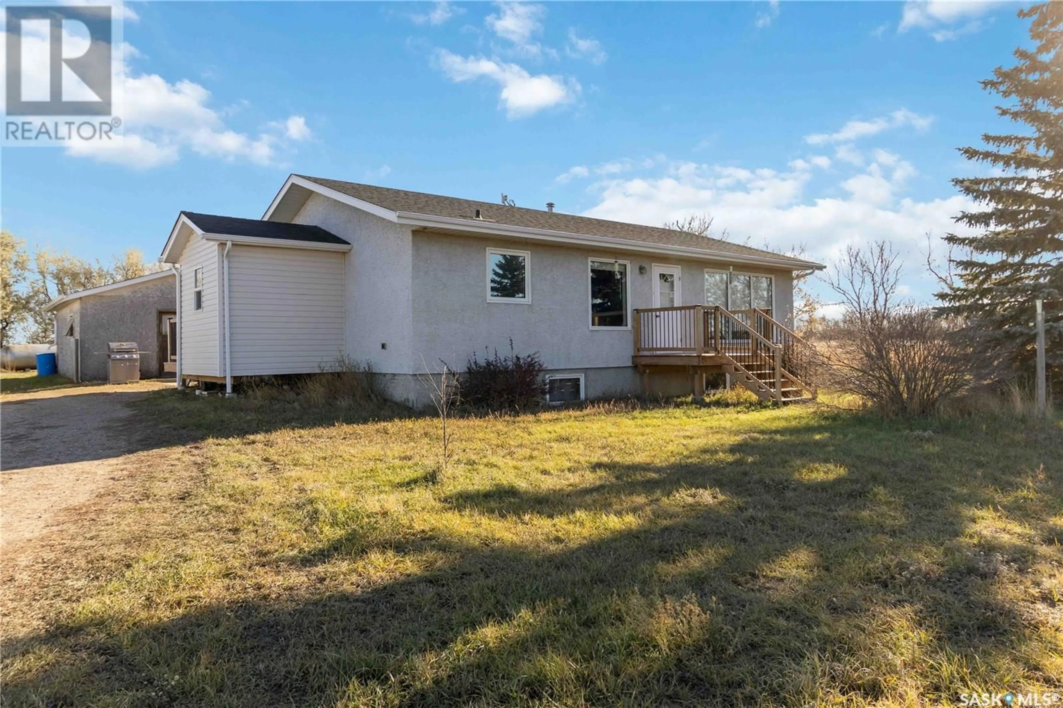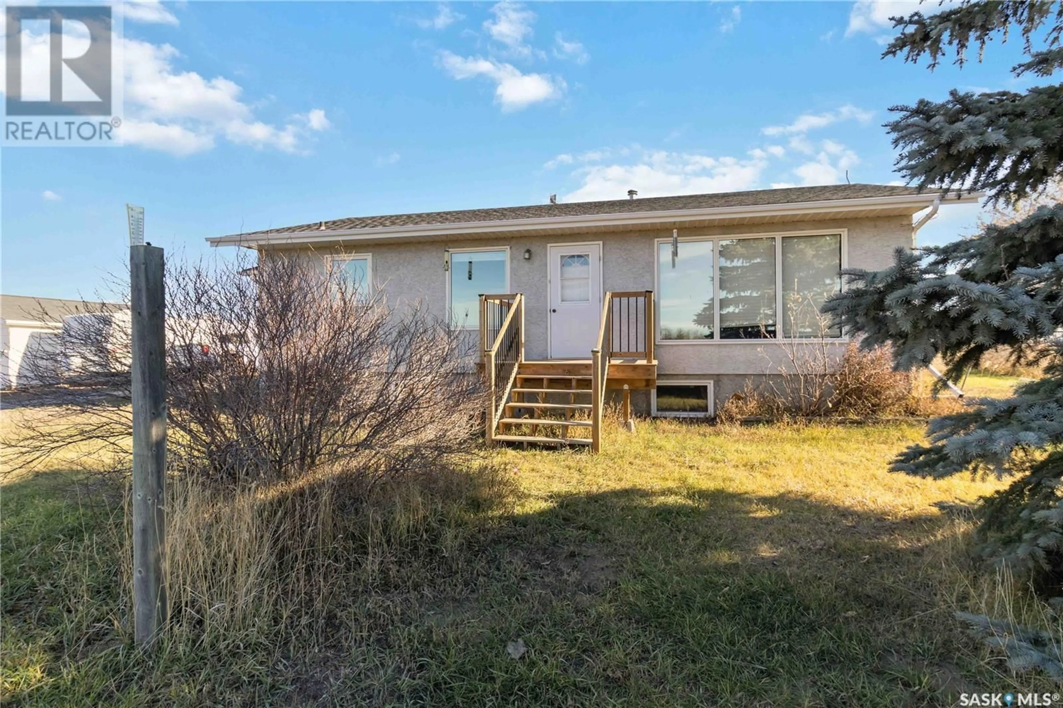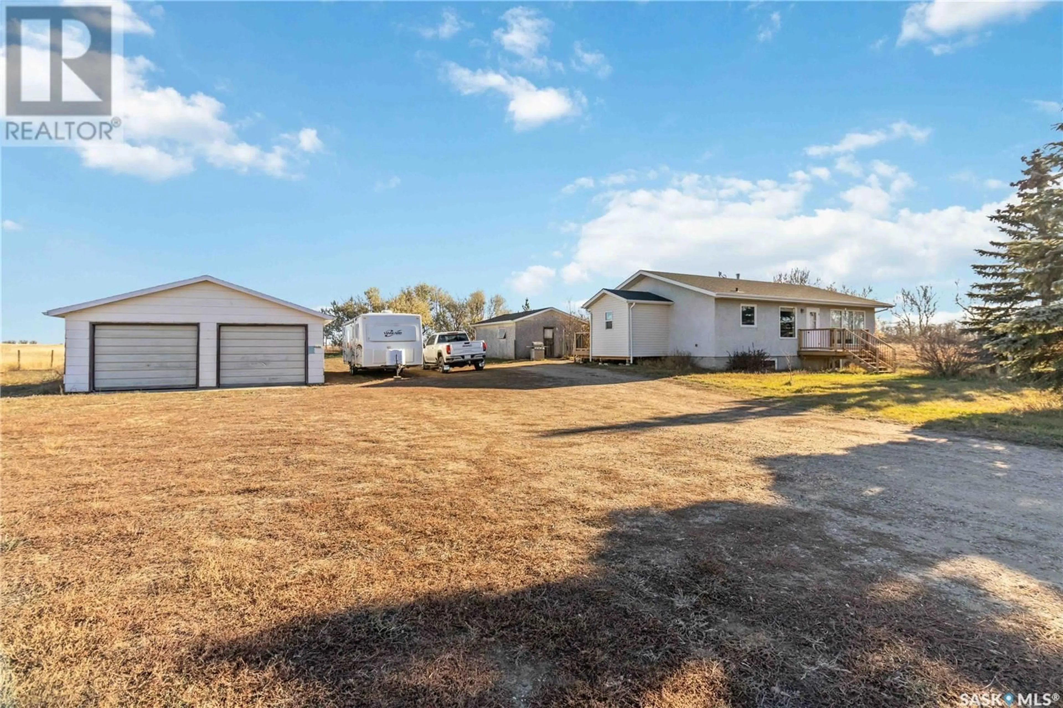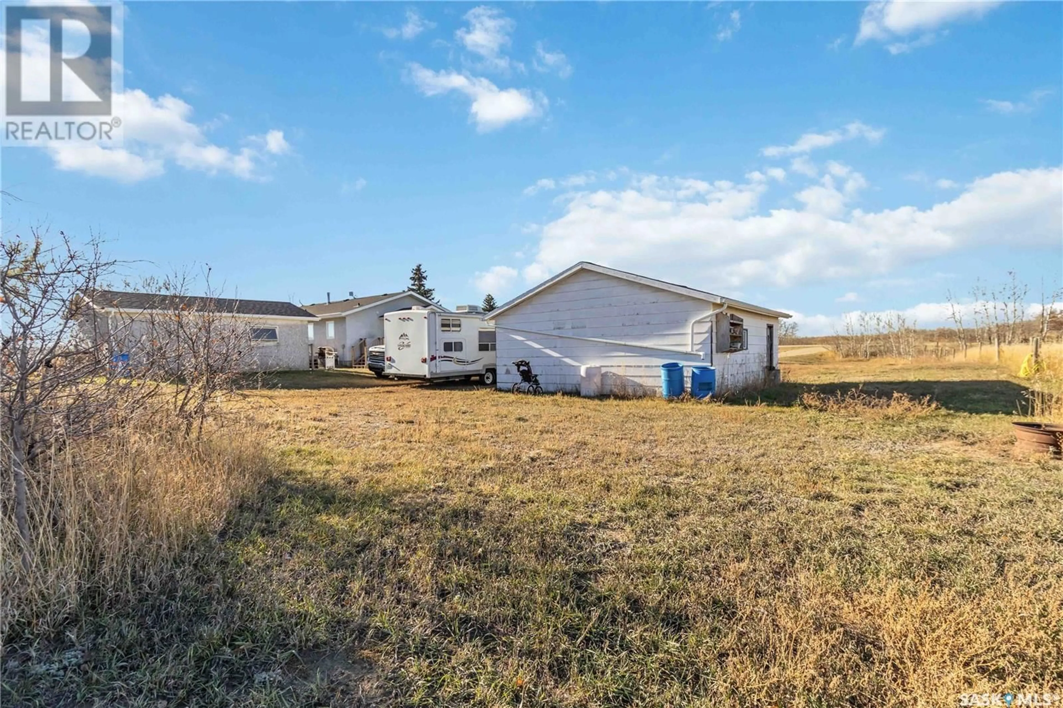NW01-35-08-W3 Prairie Lane ROAD, Vanscoy Rm No. 345, Saskatchewan S0L3J0
Contact us about this property
Highlights
Estimated ValueThis is the price Wahi expects this property to sell for.
The calculation is powered by our Instant Home Value Estimate, which uses current market and property price trends to estimate your home’s value with a 90% accuracy rate.Not available
Price/Sqft$392/sqft
Est. Mortgage$1,889/mo
Tax Amount ()-
Days On Market134 days
Description
Discover your countryside haven with this 20-acre parcel in the RM of Vanscoy, located just 25 km from Saskatoon’s west edge! This well-cared-for 1,120 sq ft bungalow, built in 1995, boasts extensive upgrades that make it move-in ready. Key updates completed in 2020 include new shingles, energy-efficient windows, eavestroughs, a furnace, central A/C, water heater, water softener, well pump, and sewer pump. Step inside to a refreshed interior with new flooring and paint throughout, completed in 2021, adding a modern touch to this cozy space. Outdoor living is enhanced with recently built front and rear decks, perfect for enjoying the wide-open views. An insulated porch/side entry offers practical convenience, providing a warm and inviting transition from outdoors to indoors. The property also has a 24x24 detached garage for your toys and vehicles as well as a 16x24 summer kitchen/shed for extra storage of gardening and yard tools/equipment. This expansive parcel offers not only a tranquil retreat but also investment potential, as it’s eligible for subdivision. Whether you're seeking a serene escape, a family-friendly acreage, or an opportunity to develop, this property offers endless possibilities. Don’t miss out on this rare find! Call your Realtor today to book your showing! (id:39198)
Property Details
Interior
Features
Basement Floor
Workshop
Utility room
Property History
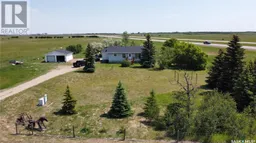 50
50
