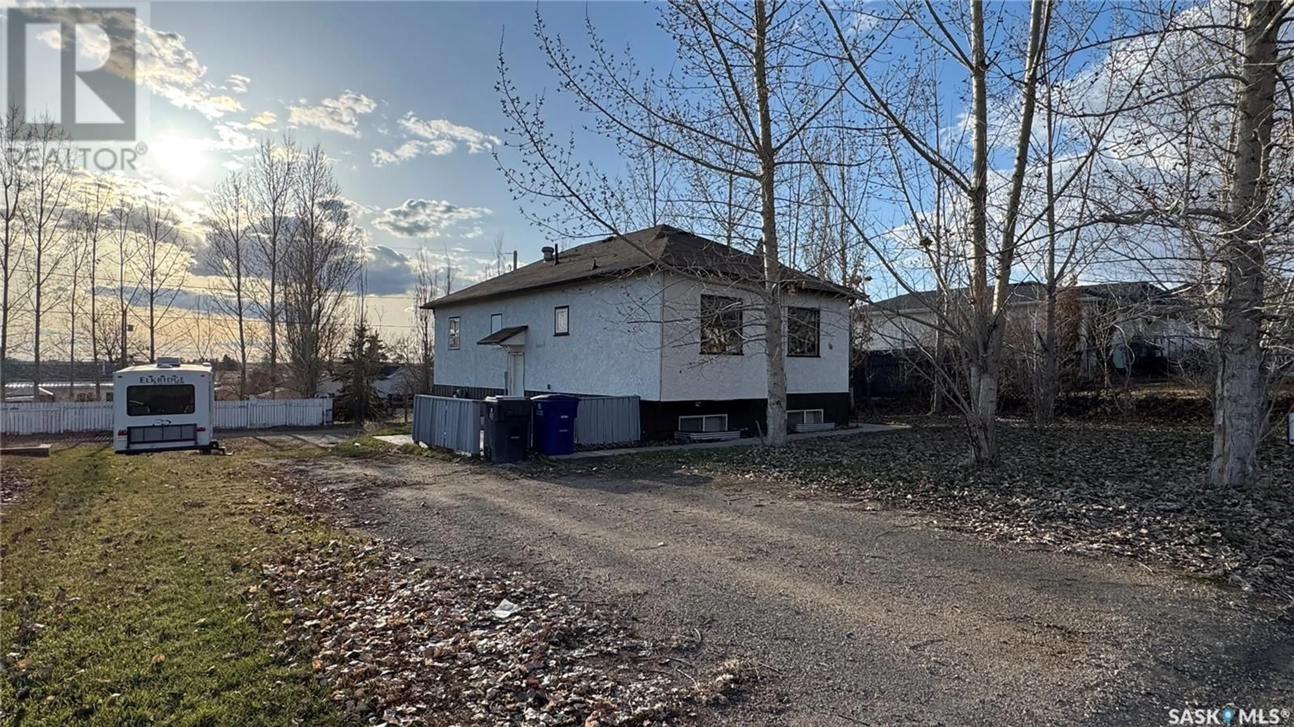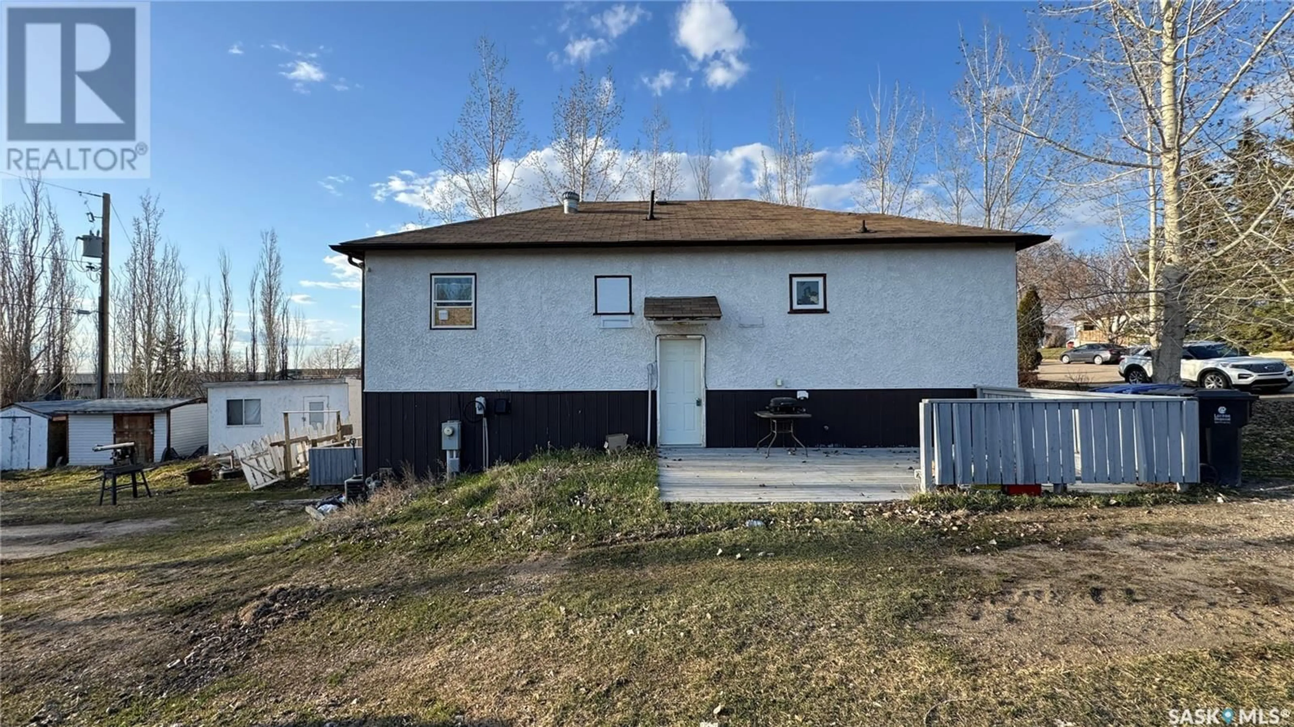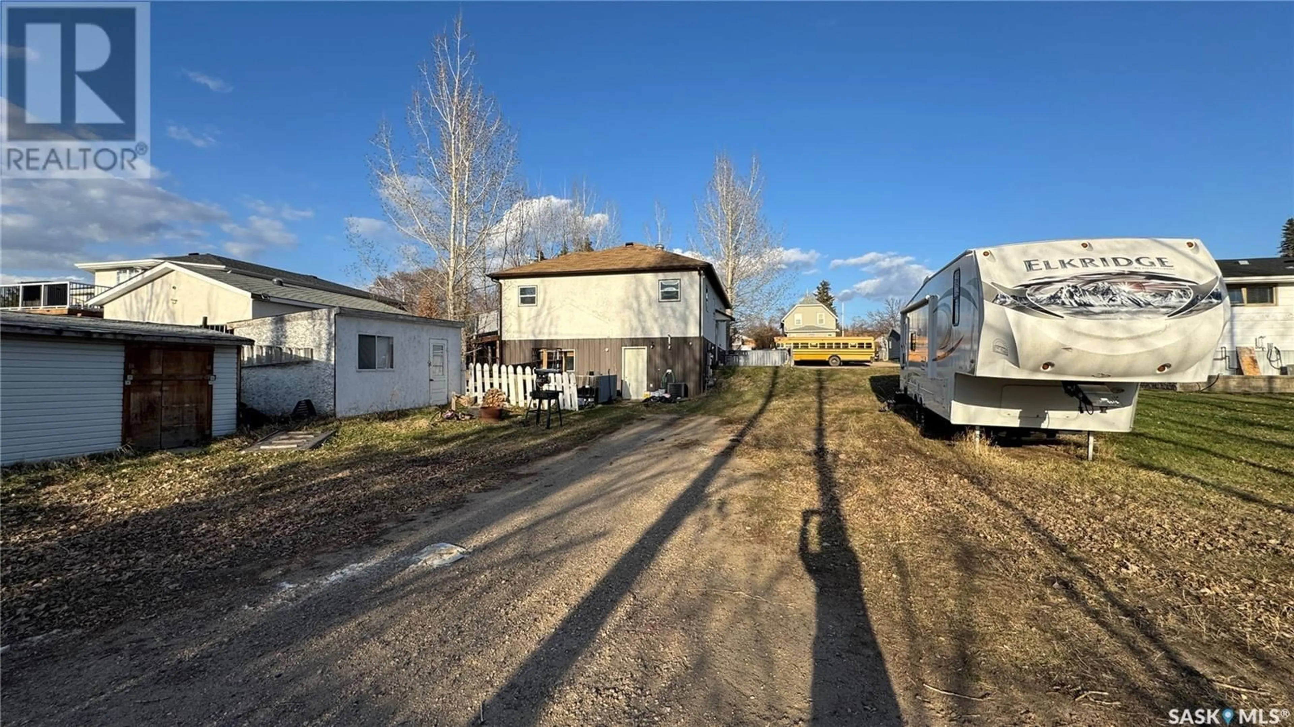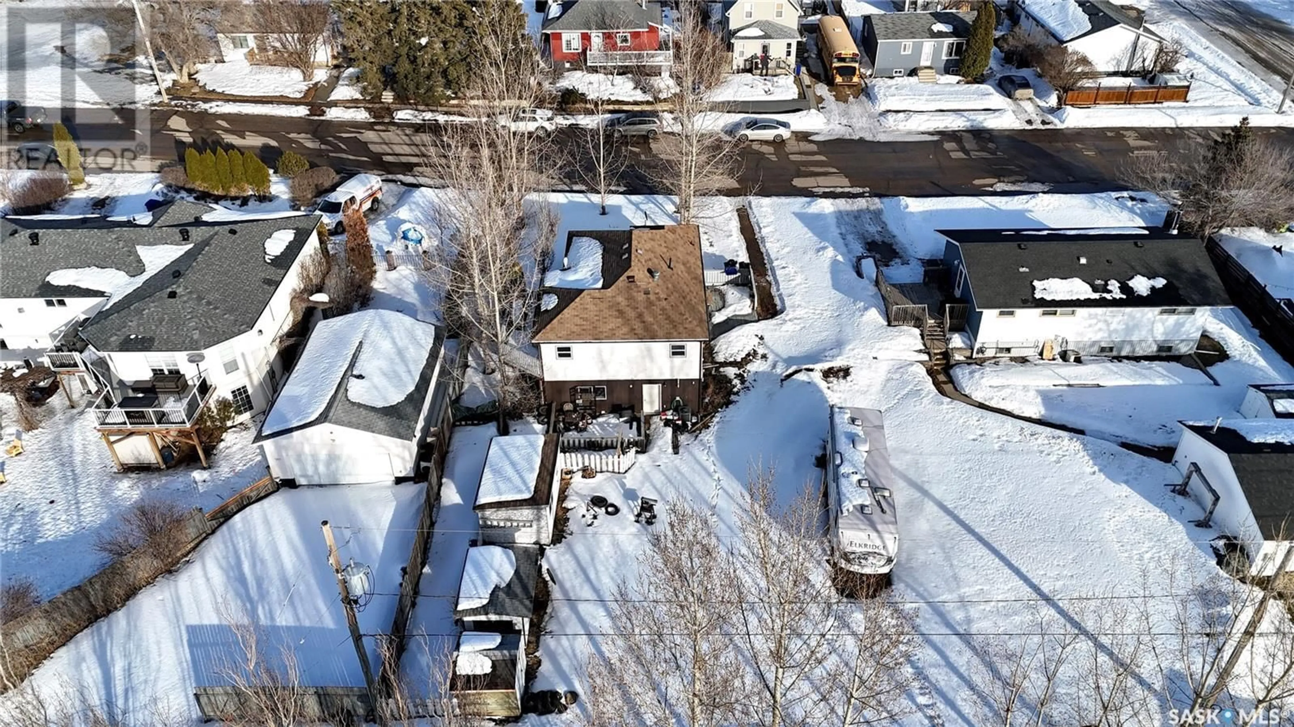306 3RD STREET, Delisle, Saskatchewan S0L0P0
Contact us about this property
Highlights
Estimated ValueThis is the price Wahi expects this property to sell for.
The calculation is powered by our Instant Home Value Estimate, which uses current market and property price trends to estimate your home’s value with a 90% accuracy rate.Not available
Price/Sqft$150/sqft
Est. Mortgage$644/mo
Tax Amount (2024)$1,853/yr
Days On Market13 days
Description
Looking for a GREAT INCOME PROPERTY IN DELISLE, SK where you can live on one level and rent out the other? With a little TLC, this home offers amazing potential. Featuring 993 sq. ft. of living space on the main level, it sits on a double lot—measuring 75' x 125'—with plenty of parking. The main floor offers 2 BEDROOMS and 1 bathroom, with the convenience of laundry located in one of the bedrooms. The NON-REGULATION BASEMENT suite includes a large bedroom, a spacious family room with a closet that could serve as a second bedroom, a bathroom, its own dedicated laundry, and a SEPARATE ENTRANCE. The home features a blend of original hardwood, laminate, and ceramic tile flooring. Previous 2017 MLS listing indicates upgrades include most newer double-pane windows, a high-efficiency furnace (2013), water heater (appears rented), new washer and dryer (2014), and shingles (approx. 2010). Enjoy outdoor living with three decks: a rear deck off the main level, a side deck with southwest exposure, and a lower deck accessible from the walkout basement suite. Zoned R2, this property offers plenty of space to add a double garage. Whether you're looking for a STARTER HOME WITH INCOME POTENTIAL, a rental property in Delisle, or an AFFORDABLE INVESTMENT opportunity close to Saskatoon, this one checks all the boxes! Great layout, separate entrances, lots of parking, and a walkout basement. Call today to book your showing on this Delisle income property! (id:39198)
Property Details
Interior
Features
Main level Floor
Kitchen
9.5 x 10.5Dining room
8.2 x 10.1Living room
21.7 x 12.4Bedroom
12.4 x 11.9Property History
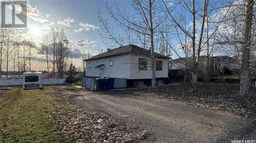 49
49
