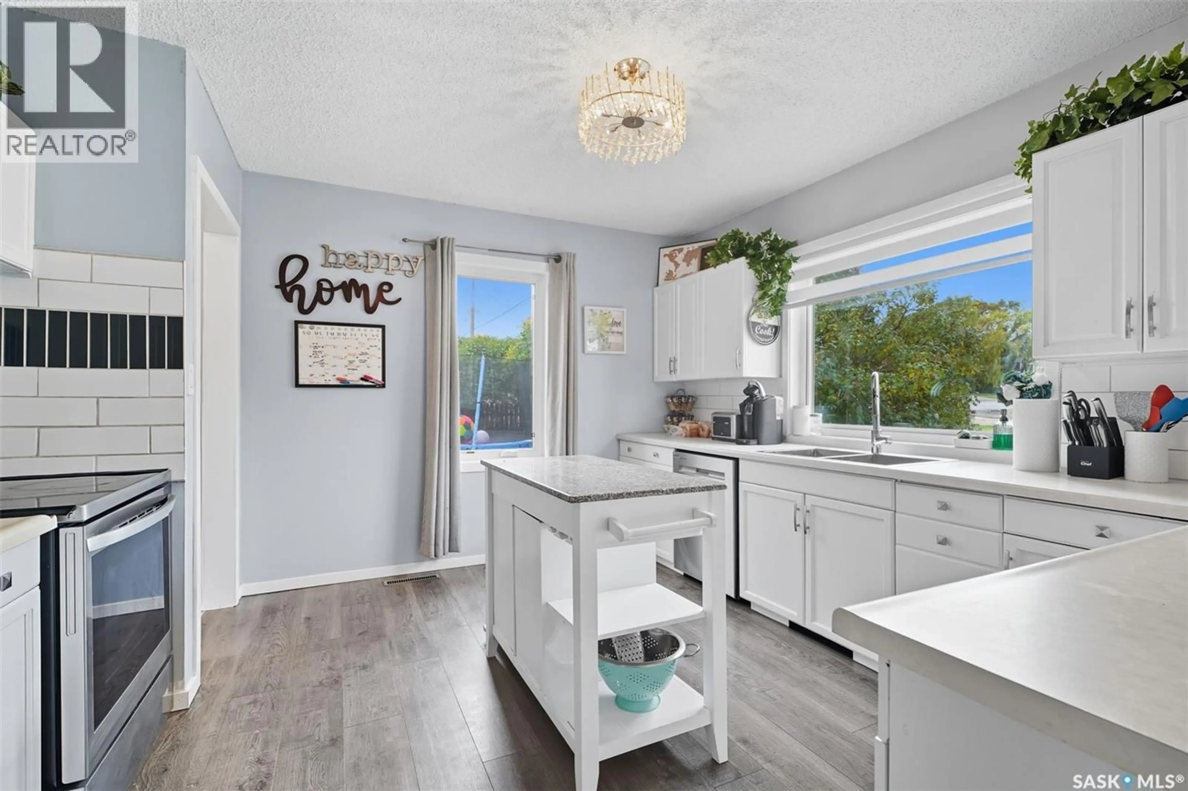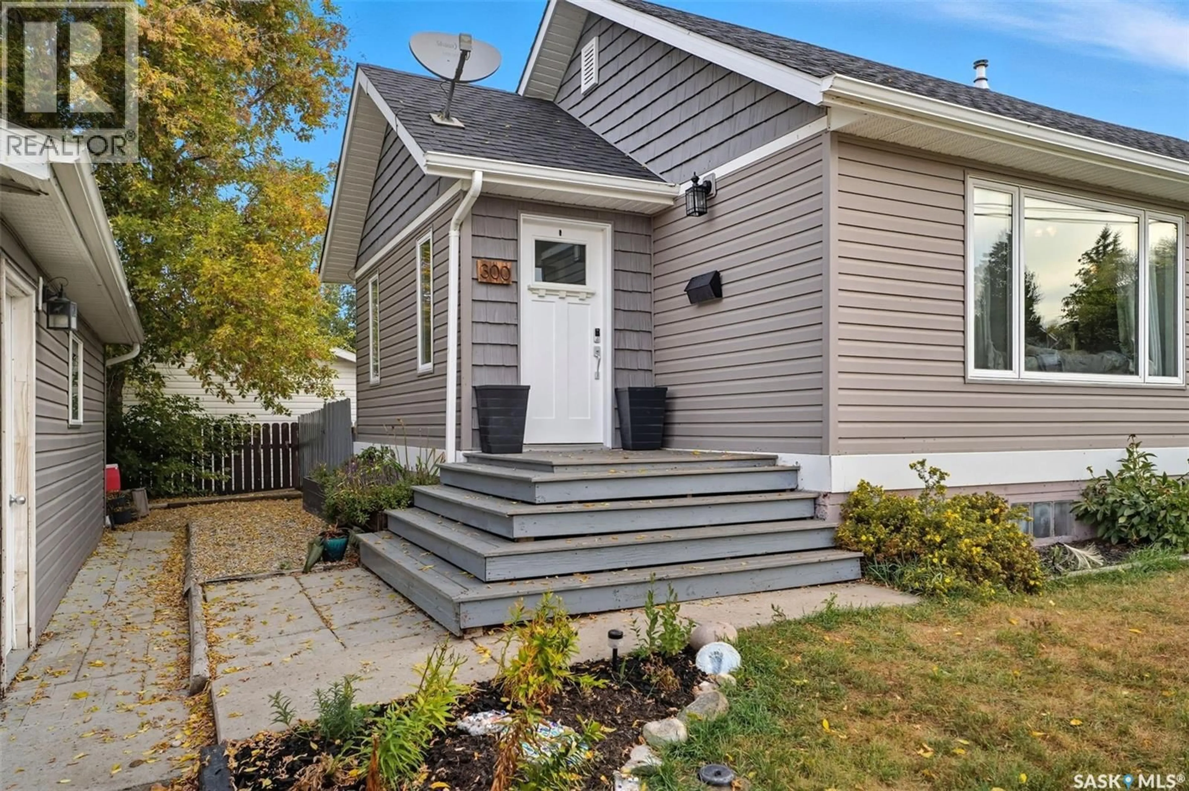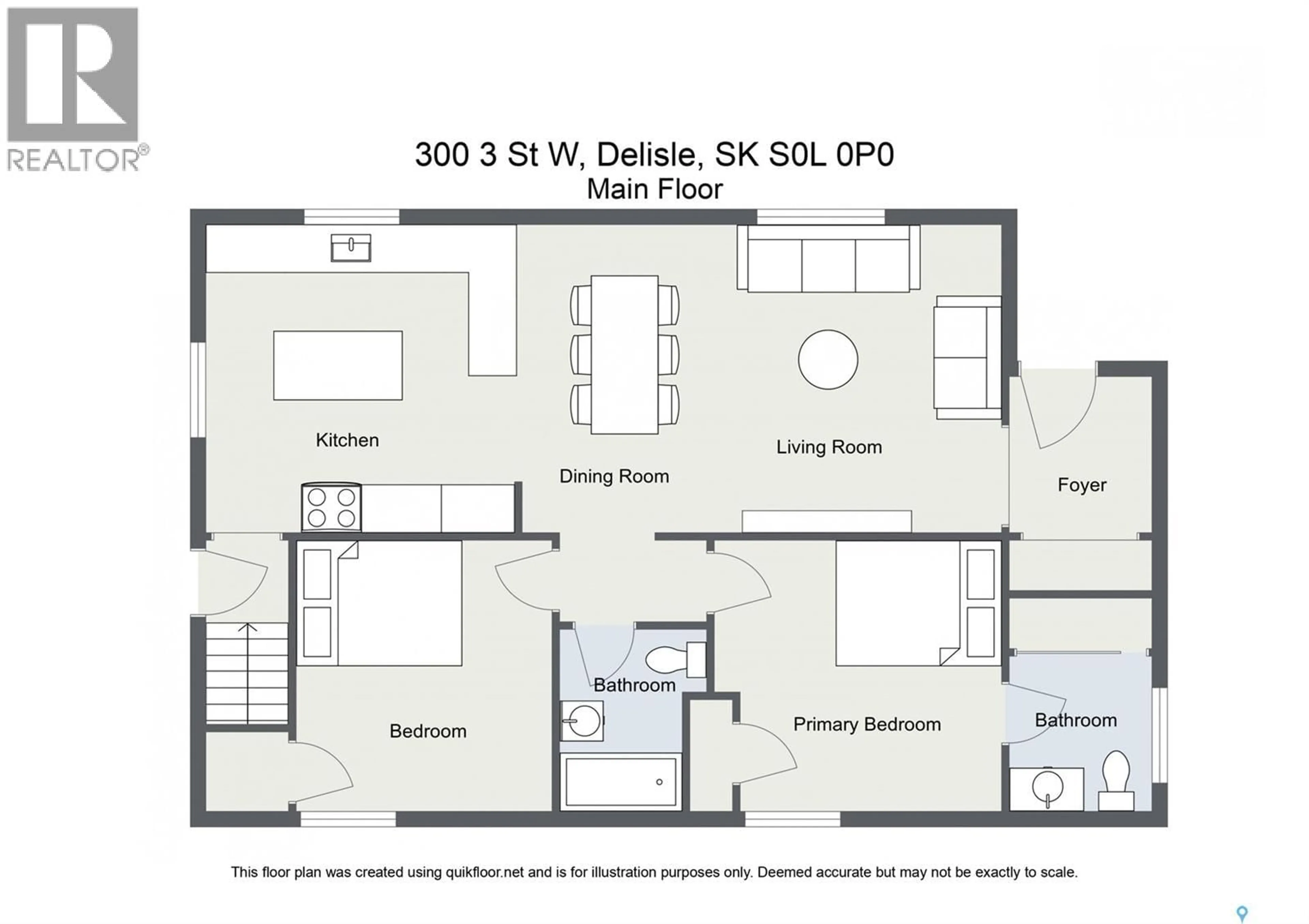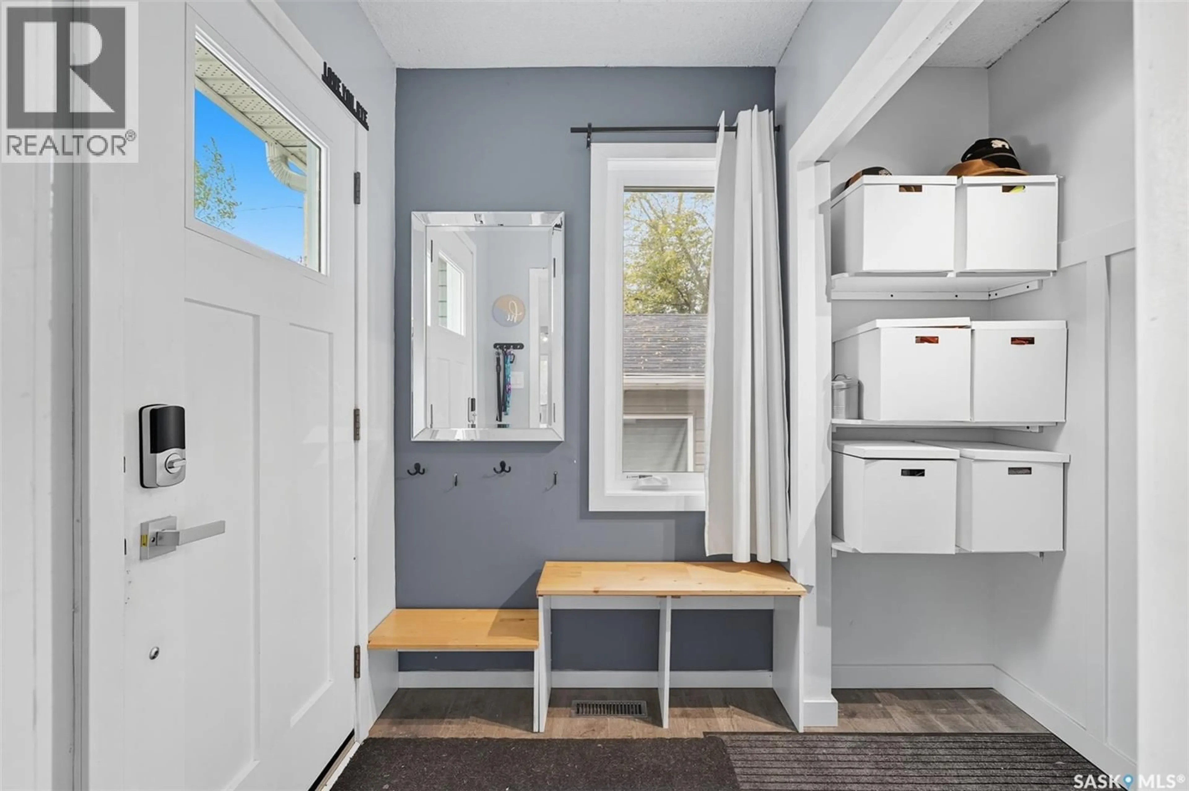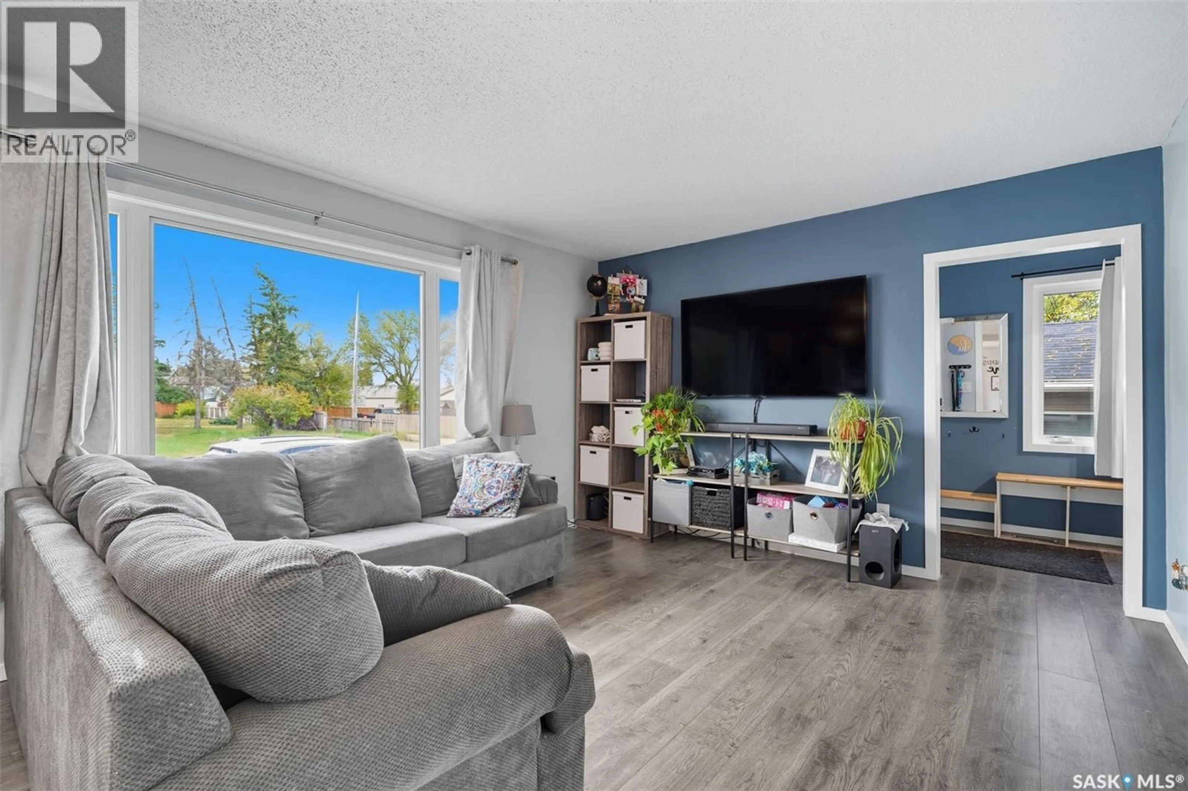300 3RD STREET, Delisle, Saskatchewan S0L0P0
Contact us about this property
Highlights
Estimated valueThis is the price Wahi expects this property to sell for.
The calculation is powered by our Instant Home Value Estimate, which uses current market and property price trends to estimate your home’s value with a 90% accuracy rate.Not available
Price/Sqft$353/sqft
Monthly cost
Open Calculator
Description
Situated on a large corner lot in Delisle, this 934 square foot home blends comfort, updates, and small-town charm. The front entry offers a practical drop zone and plenty of closet space, setting the tone for an organized and welcoming home. The main floor features an open-concept layout that connects the living room, dining area, and kitchen. Bright white cabinetry, a brand-new stove and dishwasher, and a refreshed sink and backsplash (2025) make the kitchen both cheerful and functional. The primary bedroom includes its own two-piece ensuite, while a second bedroom and a full four-piece bathroom complete the main level. The fully finished basement, completed in 2024, adds valuable living space and includes a new bathroom finished in 2025. Modern comforts like central air conditioning and a heated detached garage ensure year-round convenience. Outdoors, a large back deck with privacy fencing overlooks established perennial gardens, making it an ideal spot for both relaxing and entertaining. With the splash park, ball diamonds, and the golf course all just a short walk away, this property offers the perfect balance of quiet living and community connection. Contact your realtor today to arrange a private viewing (id:39198)
Property Details
Interior
Features
Main level Floor
Living room
12'7" x 19'5"Kitchen
12'6" x 12'9"Bedroom
10'1" x 10'3"Bedroom
10'2" x 9'8"Property History
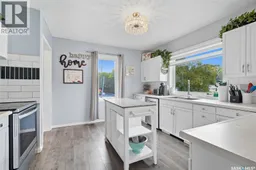 33
33
