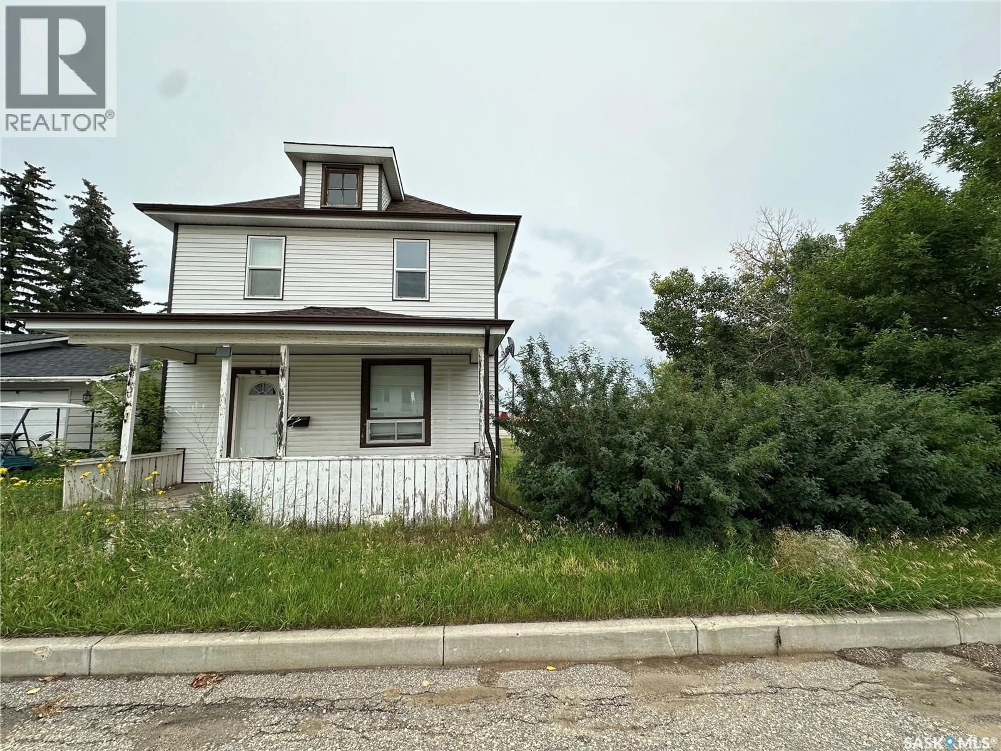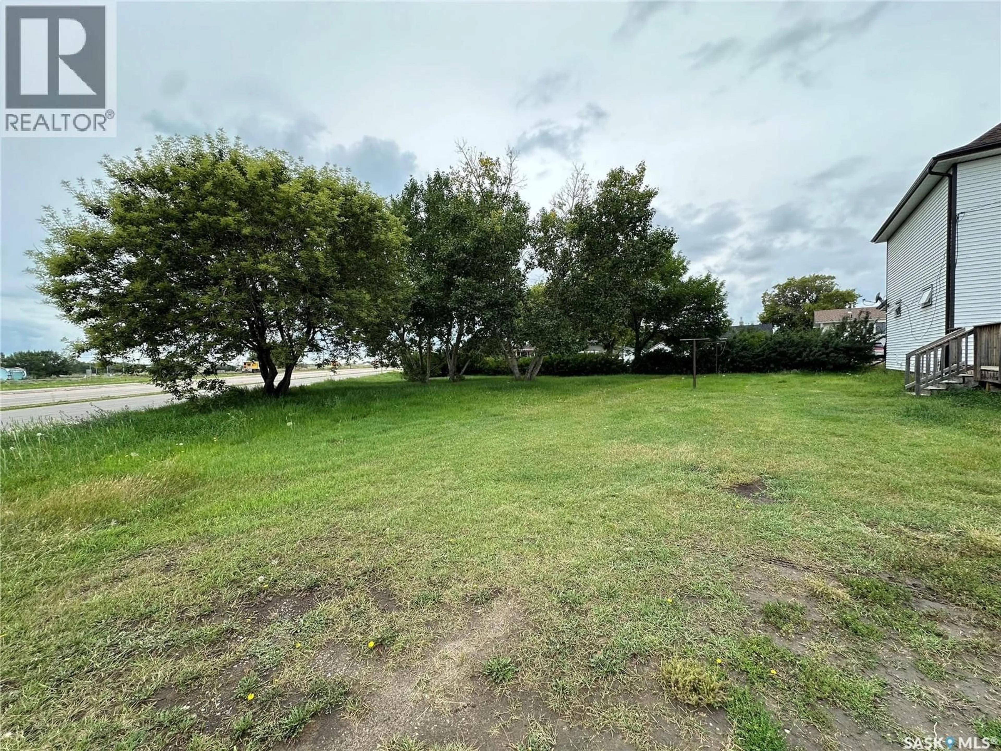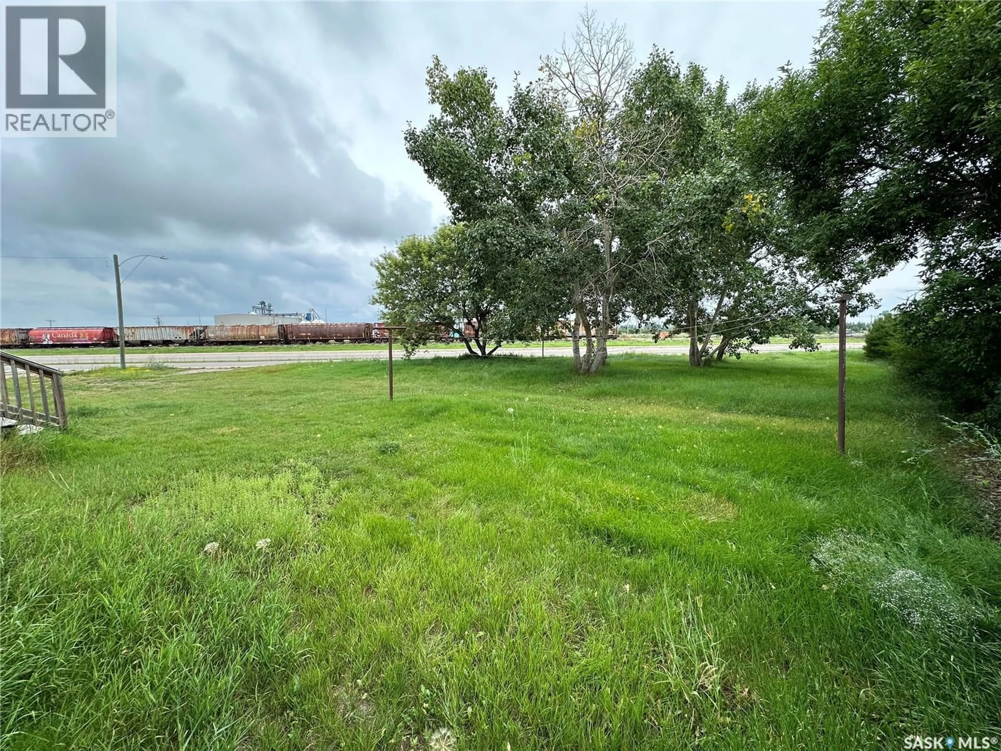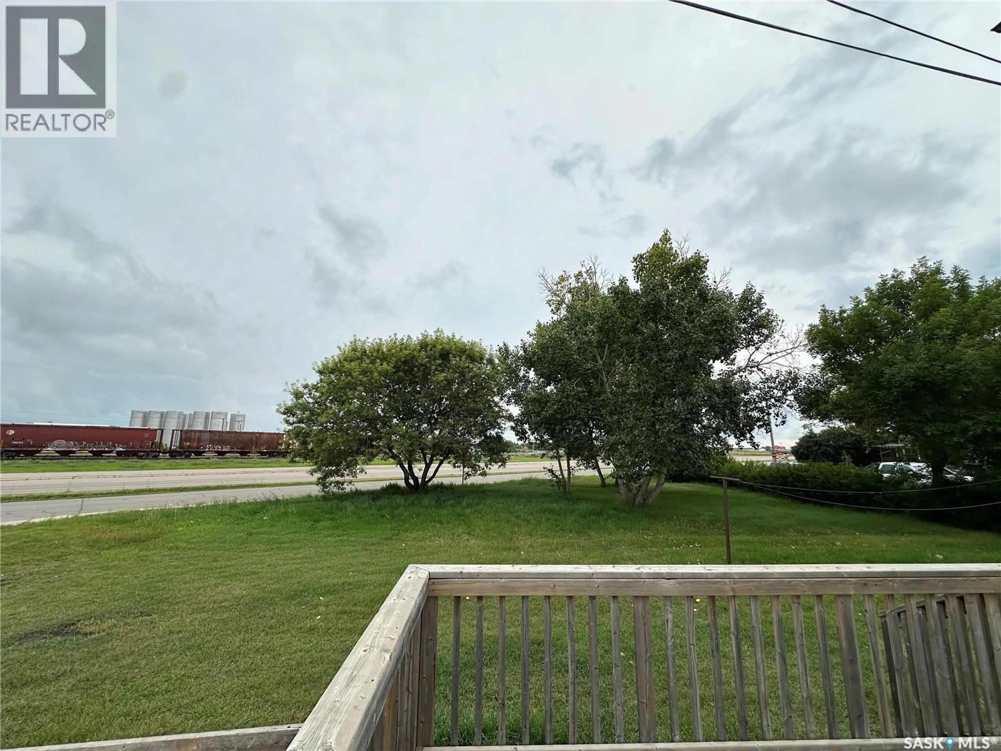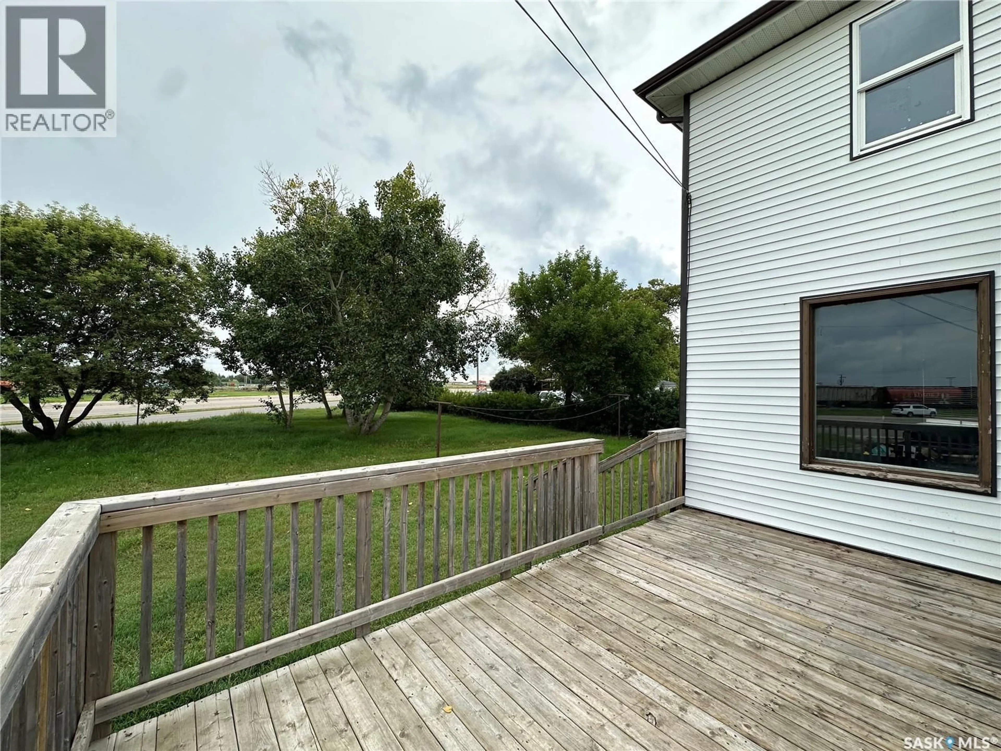101 2ND STREET, Delisle, Saskatchewan S0L0P0
Contact us about this property
Highlights
Estimated valueThis is the price Wahi expects this property to sell for.
The calculation is powered by our Instant Home Value Estimate, which uses current market and property price trends to estimate your home’s value with a 90% accuracy rate.Not available
Price/Sqft$97/sqft
Monthly cost
Open Calculator
Description
Charming Eaton's 2-Storey Home – Great Handyman Project! This classic Eaton’s 2-storey home is full of potential and ready for your personal touch. Featuring 3 spacious bedrooms upstairs and a 4-piece bathroom, it's the perfect canvas for a renovation project. The unfinished basement includes laundry and a half bath framed in bedroom and family room area, offering even more space to customize. Sitting on a generous lot with plenty of room to expand or landscape, the property also includes a detached garage that requires some repairs. A great opportunity for investors, renovators, or anyone looking for a rewarding project in a great location. (id:39198)
Property Details
Interior
Features
Main level Floor
Dining room
14.9 x 10.6Living room
13 x 11.7Kitchen
10 x 13Mud room
11.7 x 7.7Property History
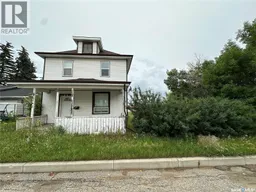 20
20
