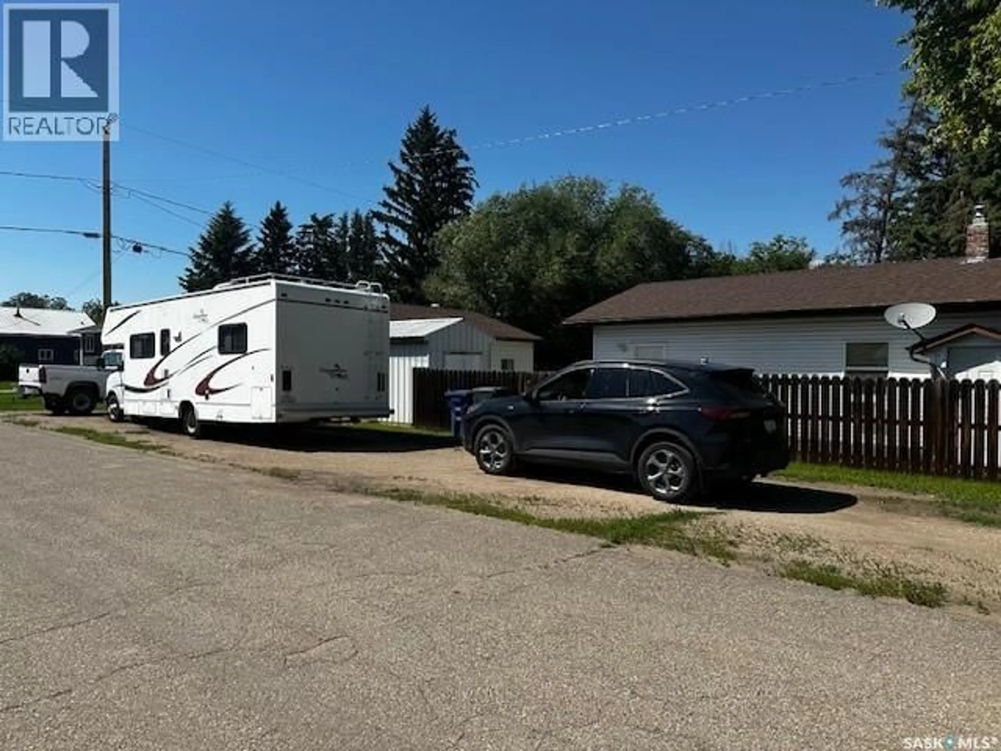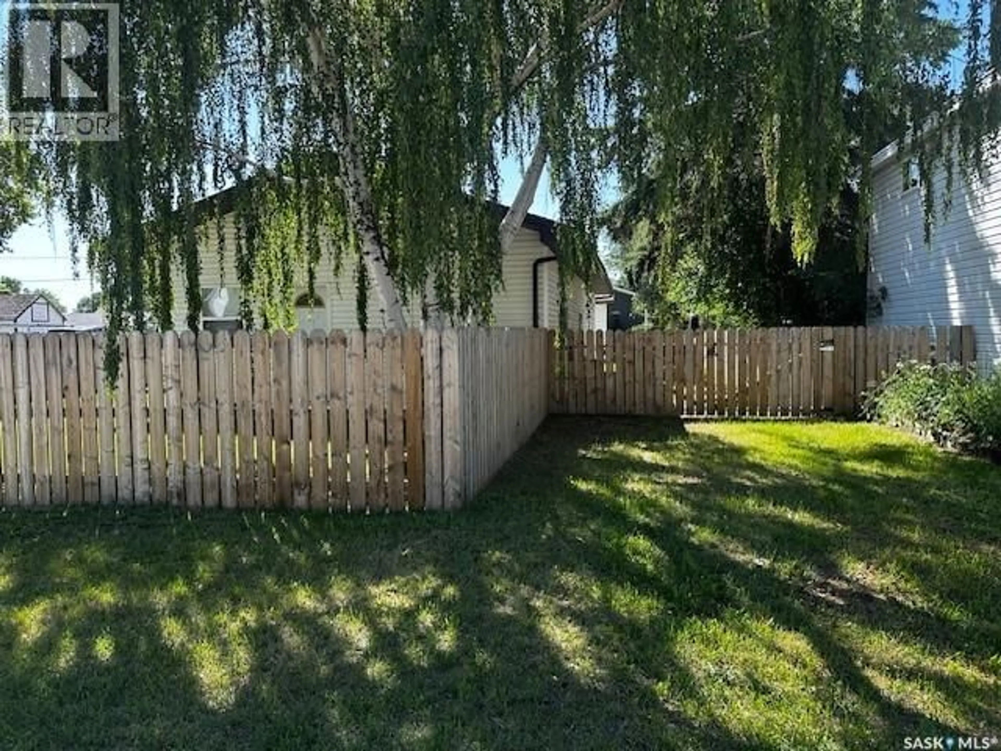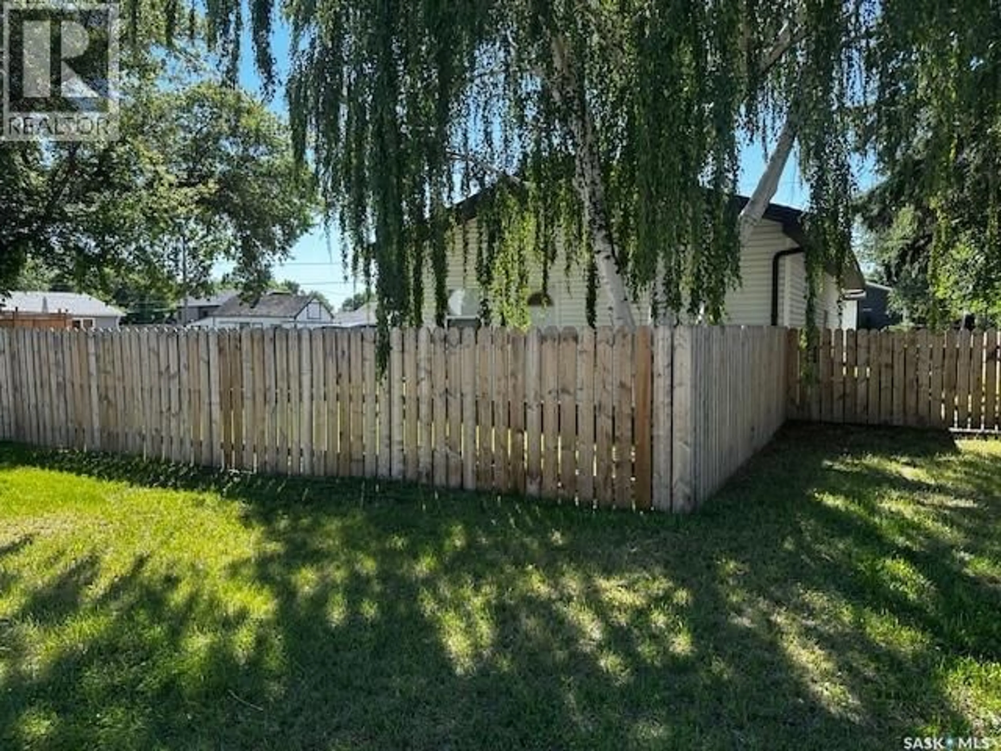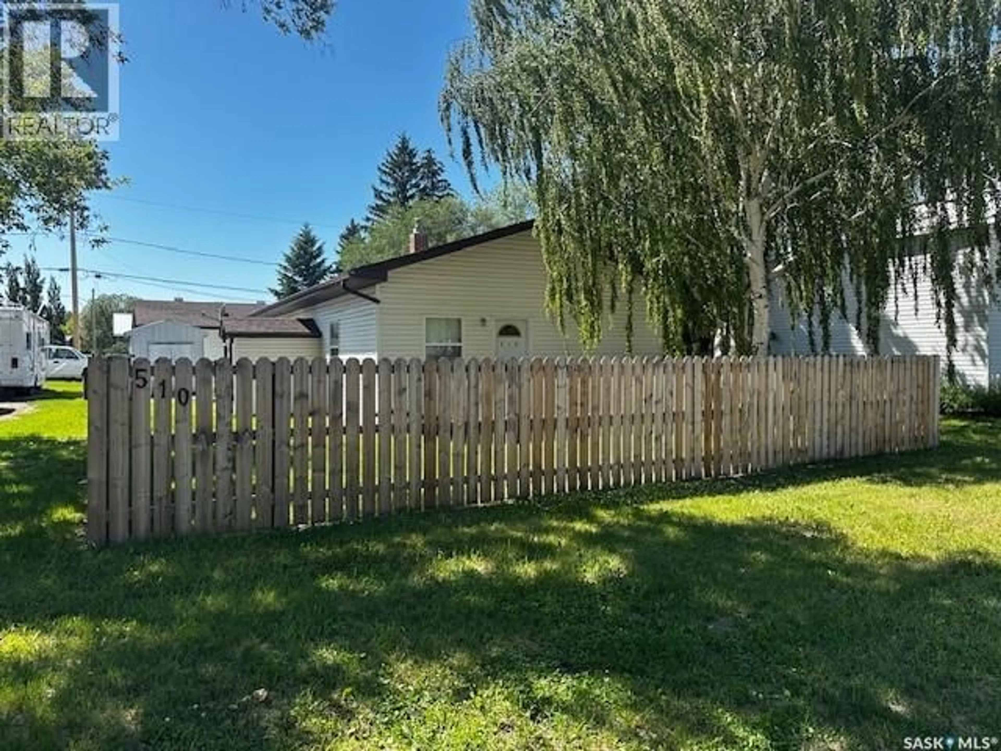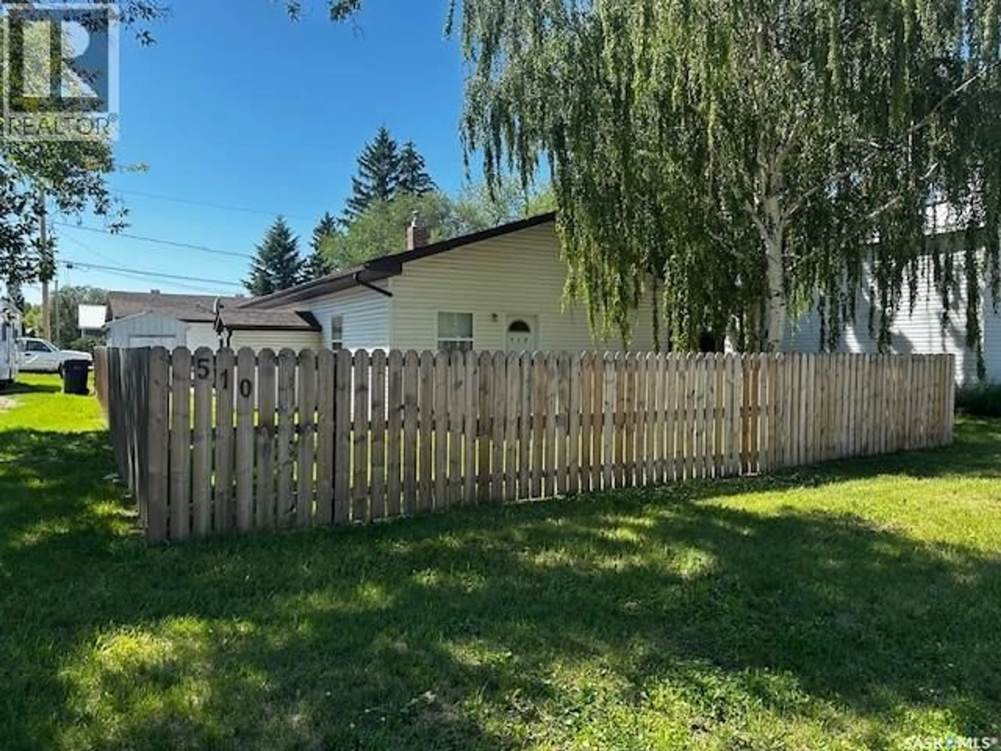510 ANDREW STREET, Asquith, Saskatchewan S0K0J0
Contact us about this property
Highlights
Estimated valueThis is the price Wahi expects this property to sell for.
The calculation is powered by our Instant Home Value Estimate, which uses current market and property price trends to estimate your home’s value with a 90% accuracy rate.Not available
Price/Sqft$208/sqft
Monthly cost
Open Calculator
Description
Great home in Asquith with a mans dream garage/workshop! This 24x36 garage has 9 1/2 foot ceilings with large workshop at the back. It is insulated, drywalled and heated with gas furnace. It has regular plugs, plugs for heavy duty tools and a 220V plug for welders. All the cabinets remain as well. The house has had ,many upgrades as well. Updated 220 amp service to the house, water softener, water heater 2017, house was redone with 2x6 walls, roof with truss rafters and shingles. Triple pane low E windows were also installed at this time. Extra cabinets were added in the kitchen, lots of cabinet space, pot drawers and counters. The laundry was brought up from the basement into the main floor bathroom. Even though the basement is not developable, has plenty of storage, and cold storage space as well. It is clean and dry! (id:39198)
Property Details
Interior
Features
Main level Floor
Kitchen
13.1 x 15.4Dining room
9.9 x 11Living room
11 x 13.8Foyer
6 x 10.11Property History
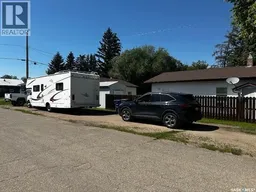 36
36
