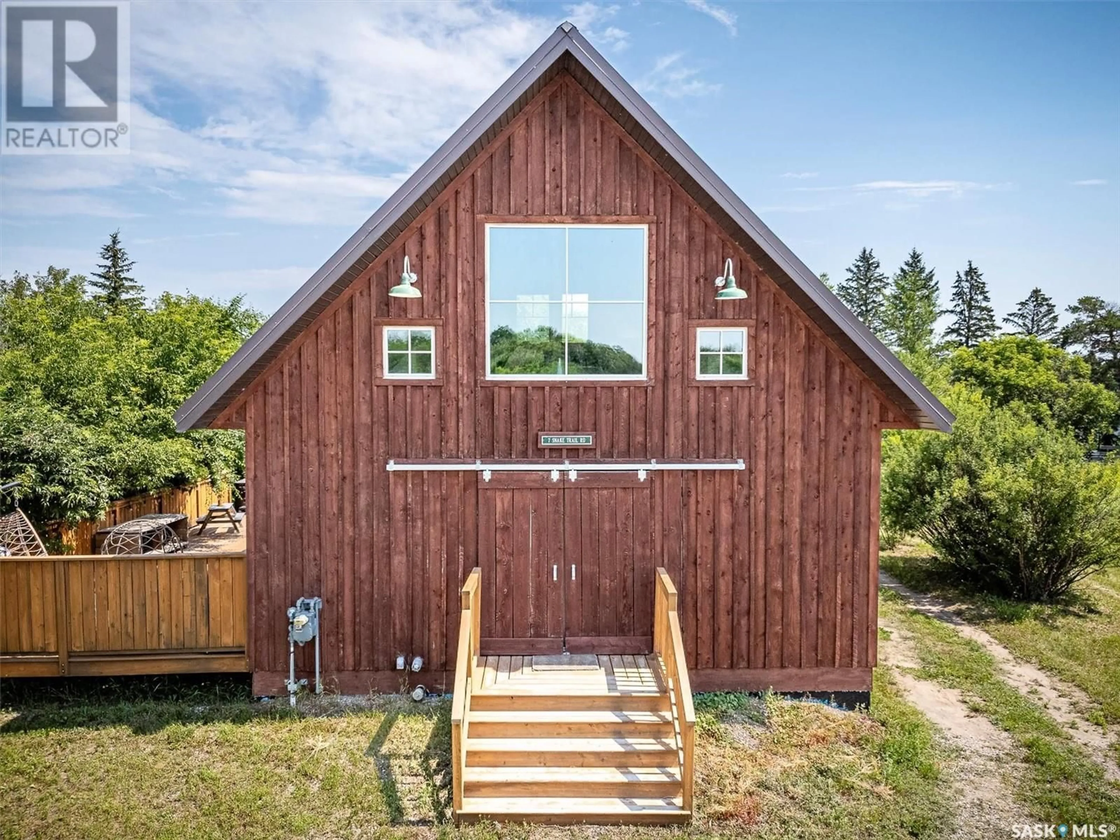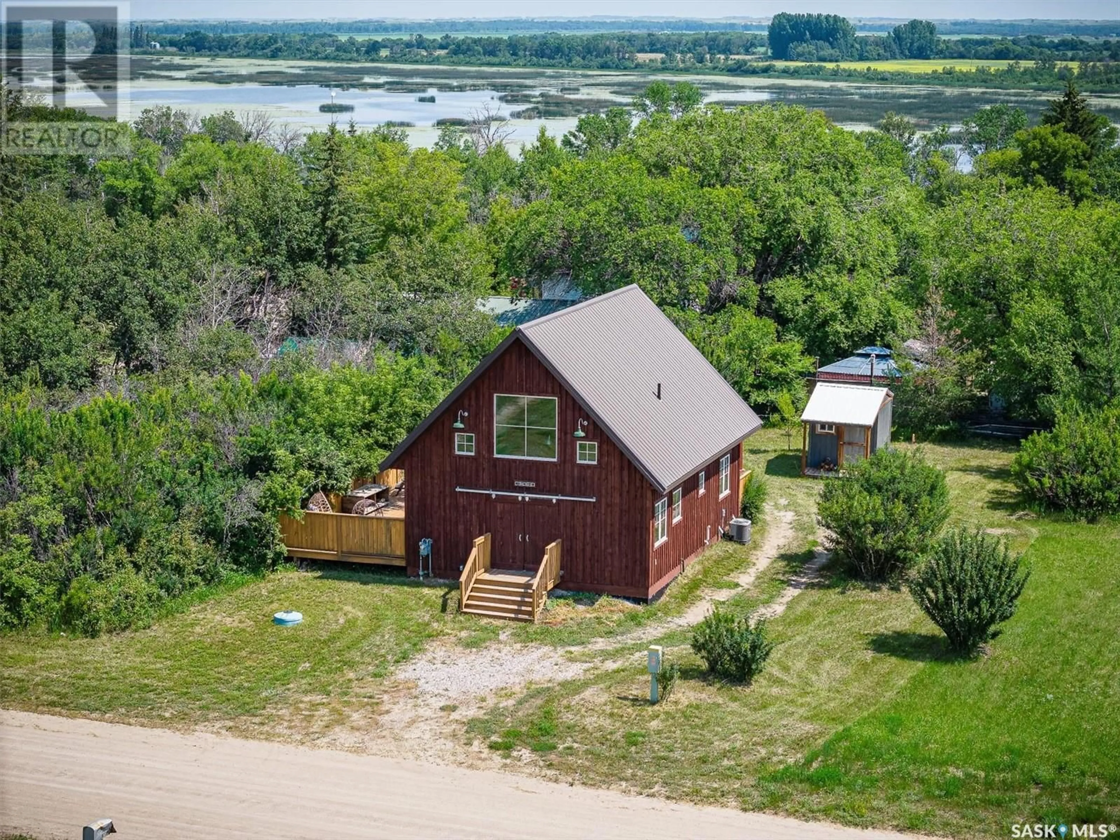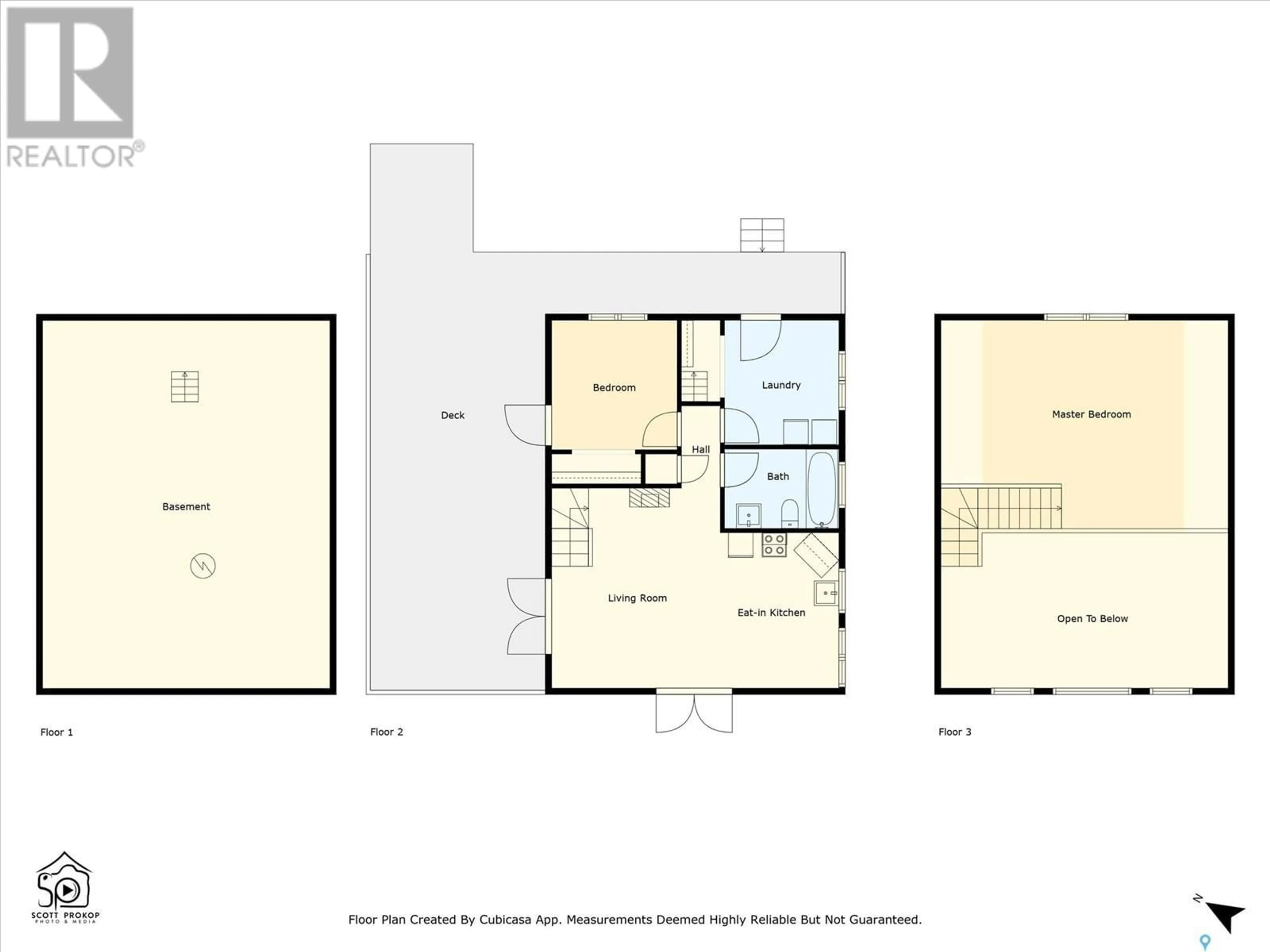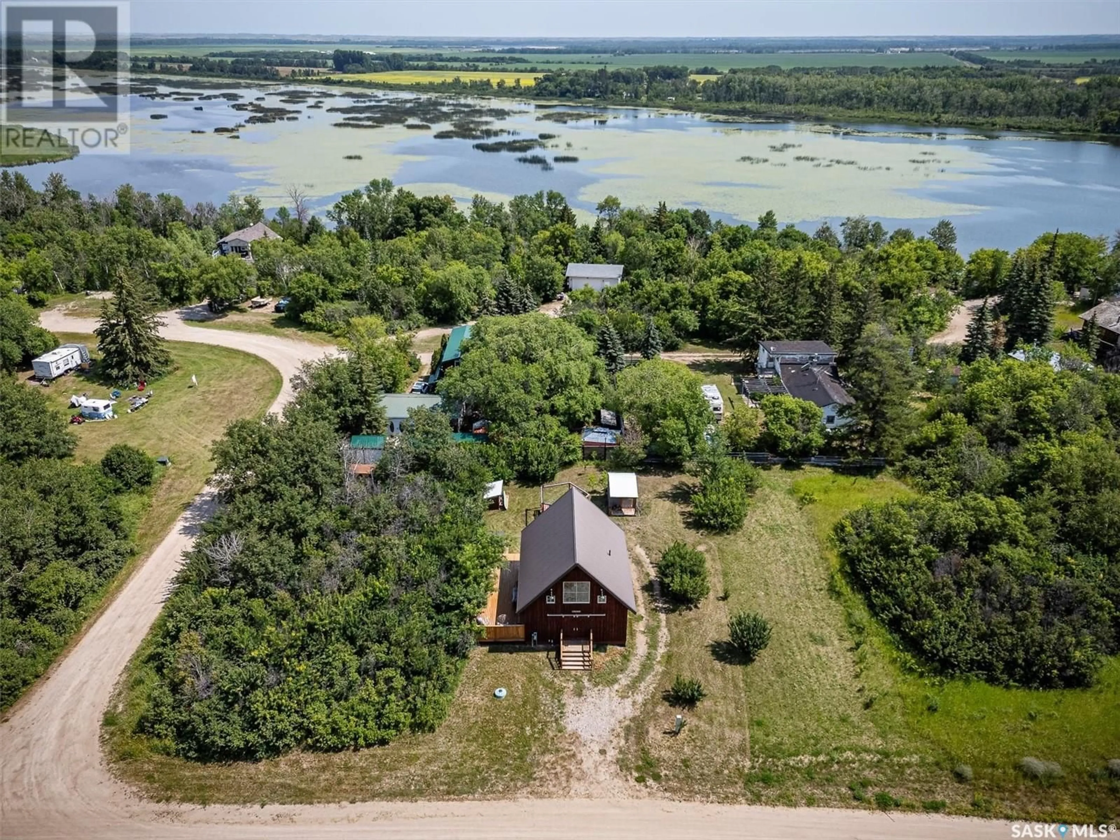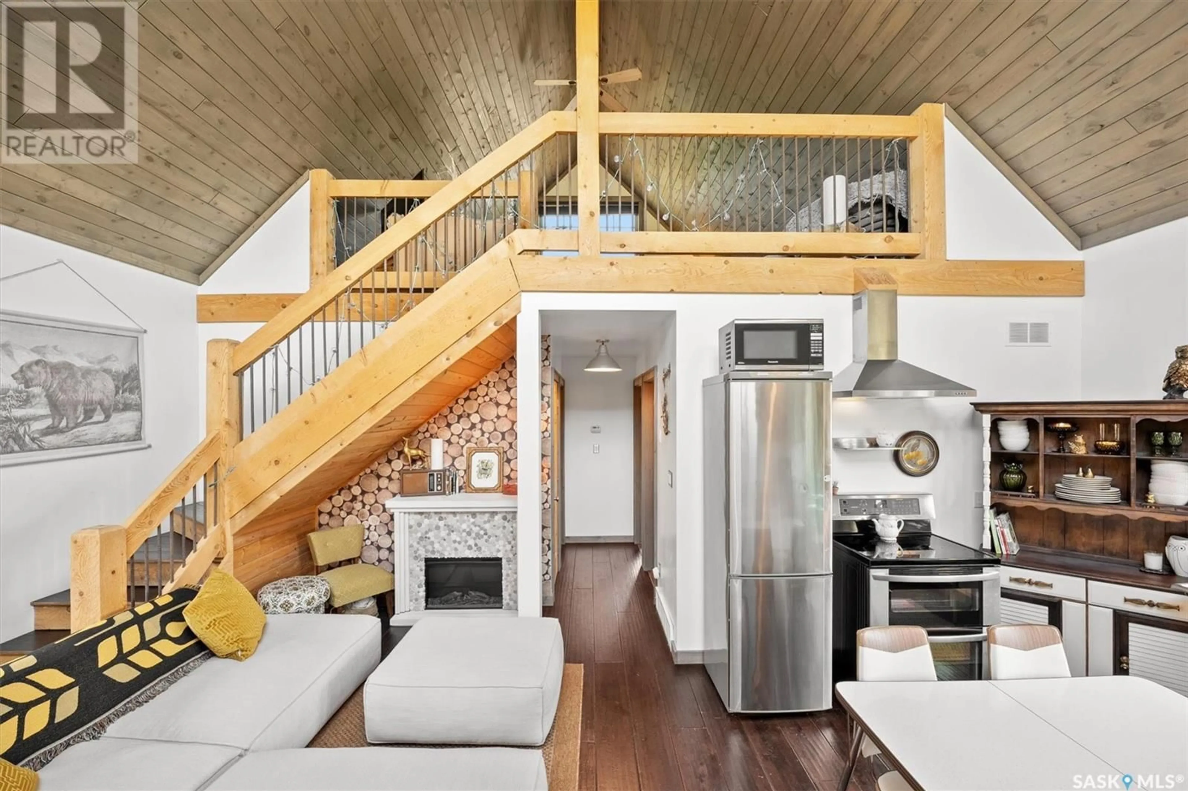7 SNAKE TRAIL ROAD, Pike Lake, Saskatchewan S7K1N2
Contact us about this property
Highlights
Estimated ValueThis is the price Wahi expects this property to sell for.
The calculation is powered by our Instant Home Value Estimate, which uses current market and property price trends to estimate your home’s value with a 90% accuracy rate.Not available
Price/Sqft$313/sqft
Est. Mortgage$1,352/mo
Tax Amount (2024)$2,089/yr
Days On Market29 days
Description
Featured in Saskatoon Home magazine in 2016, this exceptional 2-bedroom, 1005 sq. ft. residence redefines open-concept living with its expansive loft and seamless blend of rural charm and urban sophistication. Vaulted ceilings, hardwood floors throughout, and an abundance of natural light create a warm and inviting atmosphere from sunrise to sunset. Step outside to a spacious deck and hot tub—perfect for unwinding beneath a starry sky. Nestled in the quaint hamlet of Pippin, this home is just a short walk from Pike Lake Provincial Park, where year-round outdoor adventures await. Spend summers paddleboarding on the lake and winters skating or cross-country skiing on scenic, groomed trails. A haven for nature lovers and bird watchers, this property is more than just a home—it’s a lifestyle. Whether you seek a year-round residence or a tranquil escape from the city, don't miss your chance to make it yours! (id:39198)
Property Details
Interior
Features
Main level Floor
Living room
11 x 16Kitchen
Bedroom
4pc Bathroom
Property History
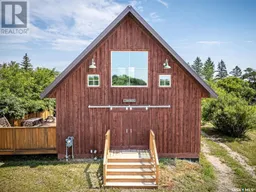 50
50
