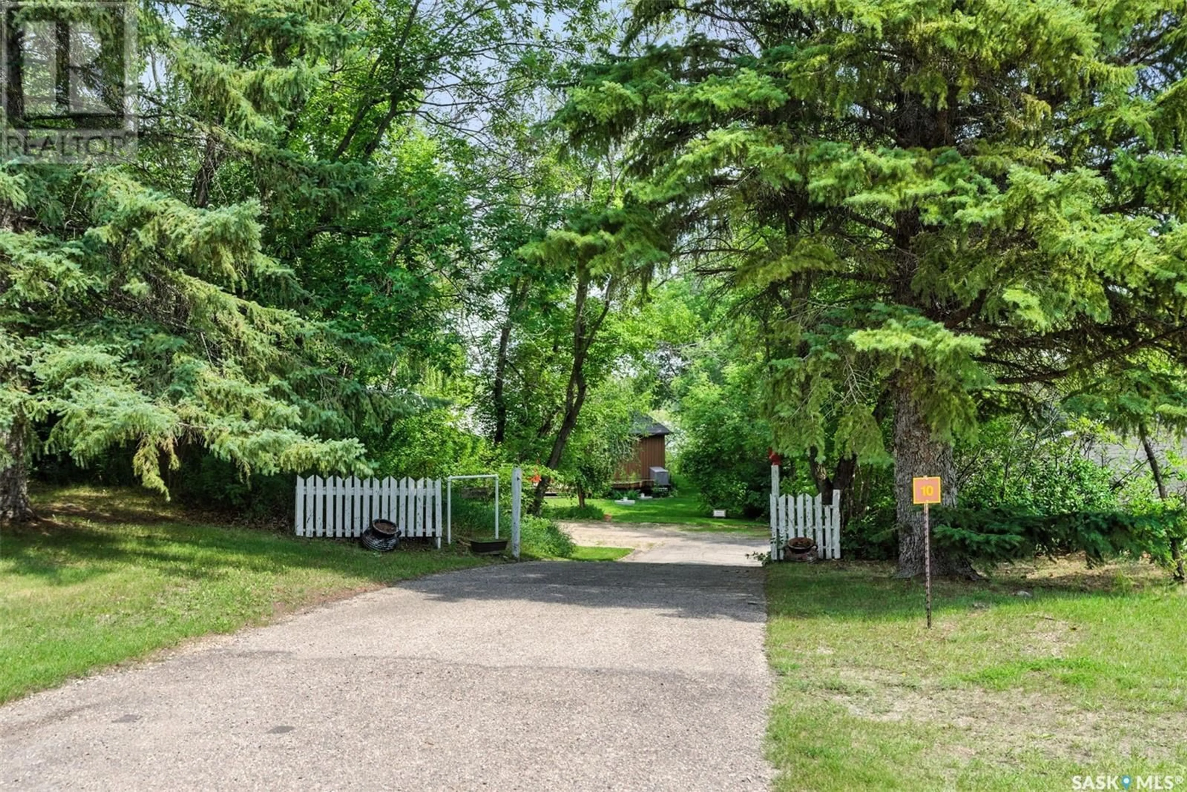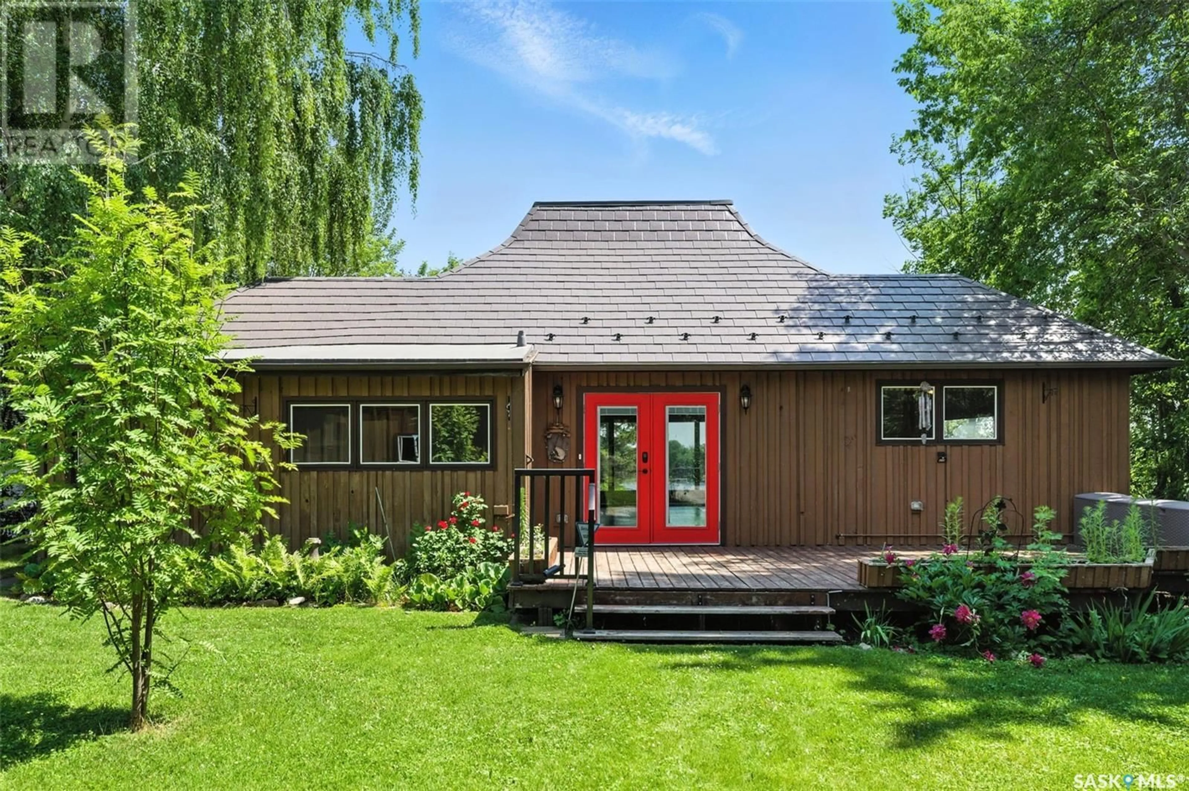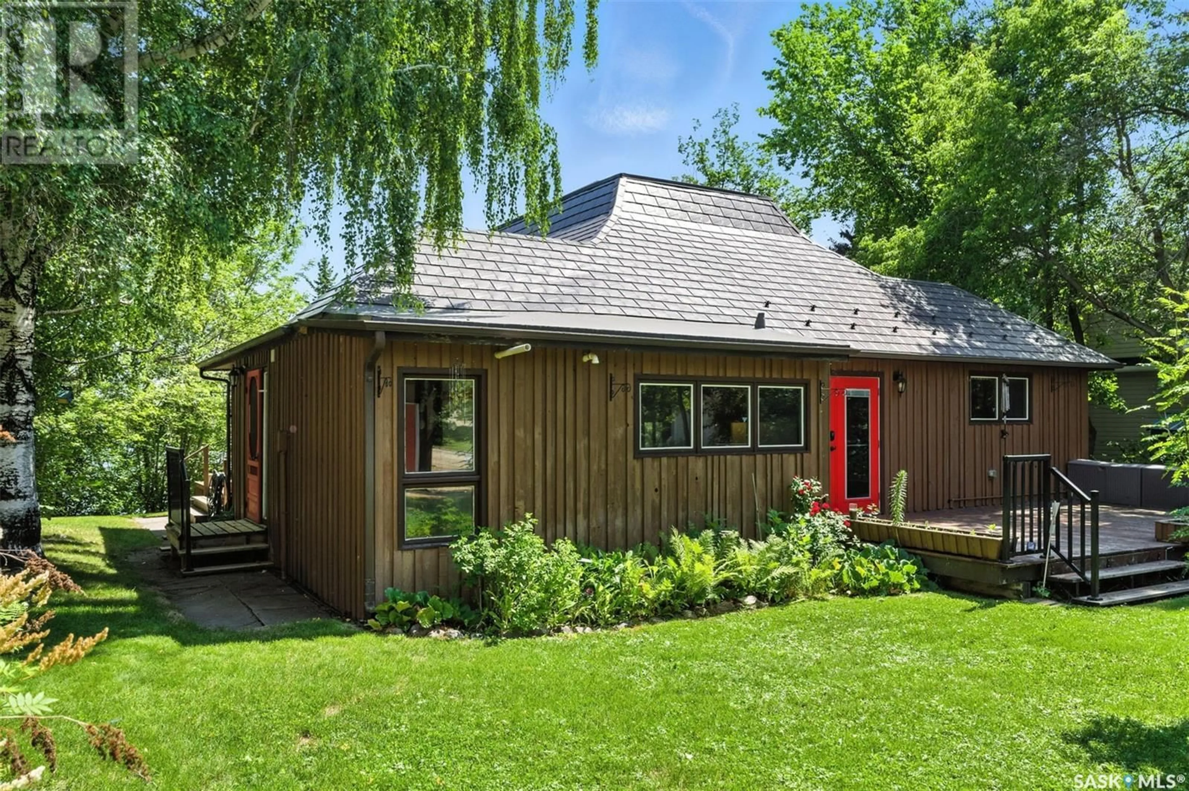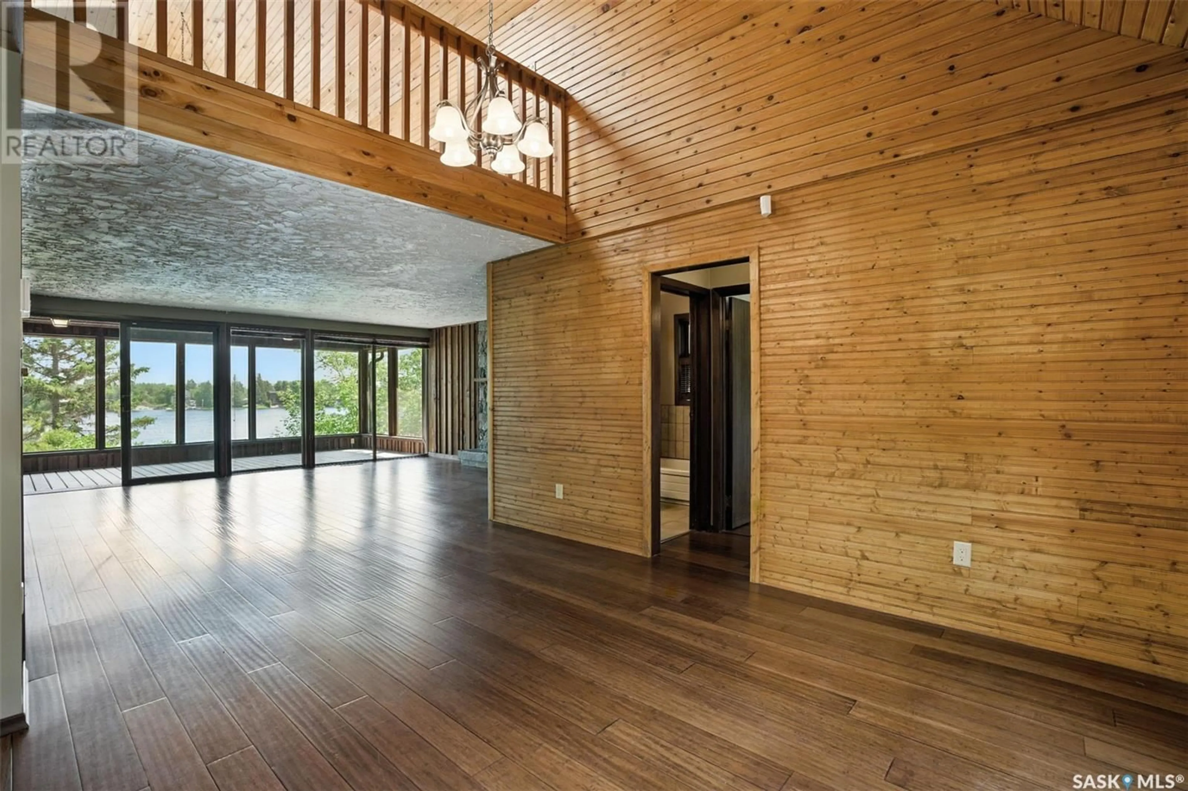10 LAKESIDE DRIVE, Pike Lake Provincial Park, Saskatchewan S7K1N2
Contact us about this property
Highlights
Estimated valueThis is the price Wahi expects this property to sell for.
The calculation is powered by our Instant Home Value Estimate, which uses current market and property price trends to estimate your home’s value with a 90% accuracy rate.Not available
Price/Sqft$313/sqft
Monthly cost
Open Calculator
Description
Welcome to 10 Lakeside Drive - a stunning, four season property designed by a local architect, nestled in the heart of Pike Lake Provincial Park. This one of a kind home offers year round comfort along with breathtaking views. Thoughtfully crafted to maximize light, space and function, this property features soaring ceilings, expansive windows and an open concept that brings the outdoors in. Whether your are enjoying long summer days on the wrap around decks or cozying up by the fireplace after some fun winter activities this home has it all. The lakefront location offers easy access to enjoy a day on the lake! The new double detached garage with 10' ceilings, metal roof is plumbed for for in-floor heating. High efficiency furnace, Interlock metal rood, underground sprinklers connected to lake water, sand point well water, water softener and reverse osmosis filter for drinking water supply. Plus a dock right out front for recreation. Call today for view this exceptional property! (id:39198)
Property Details
Interior
Features
Main level Floor
Living room
17' x 19'Dining room
11"3 x 15"6Kitchen
10"6 x 15"34pc Bathroom
Property History
 50
50




