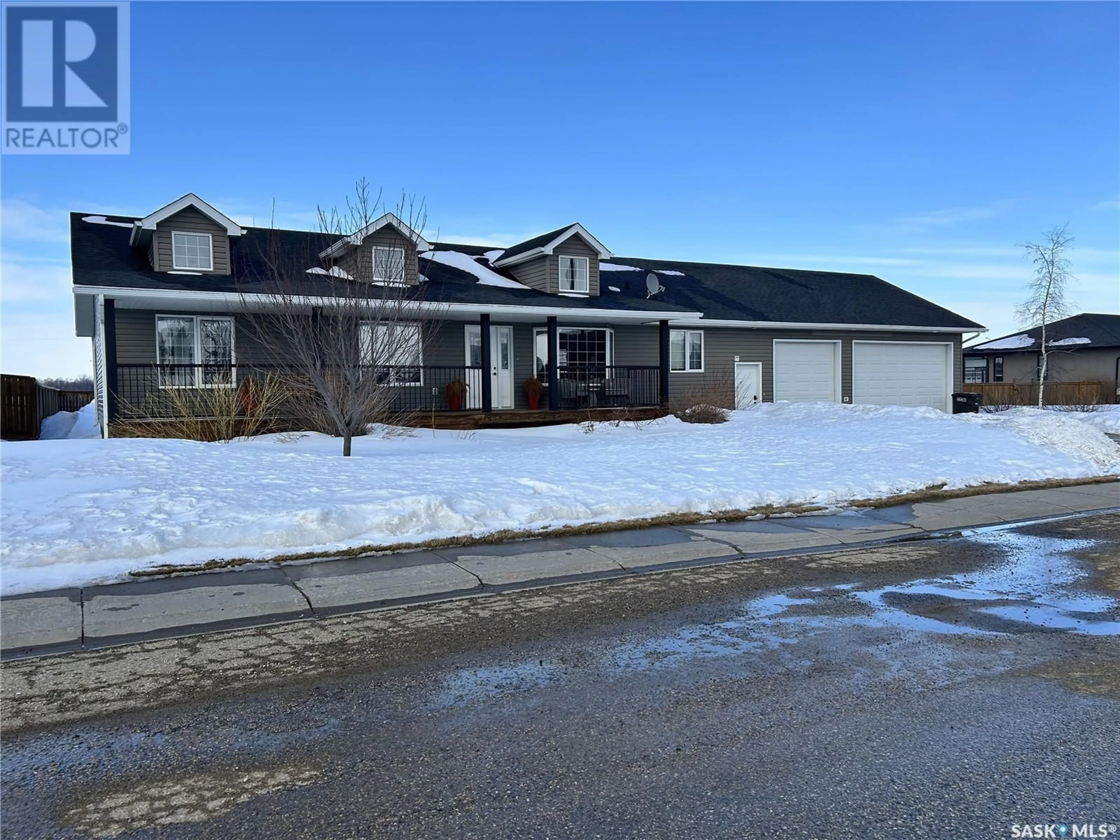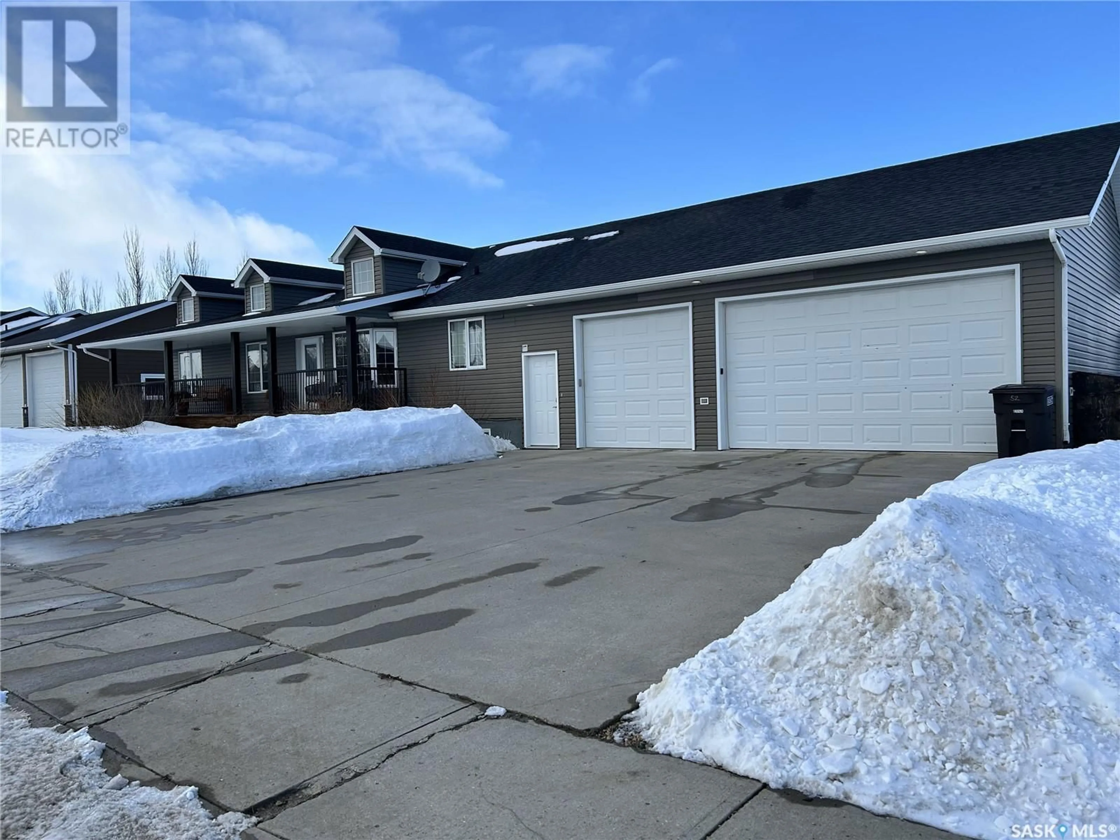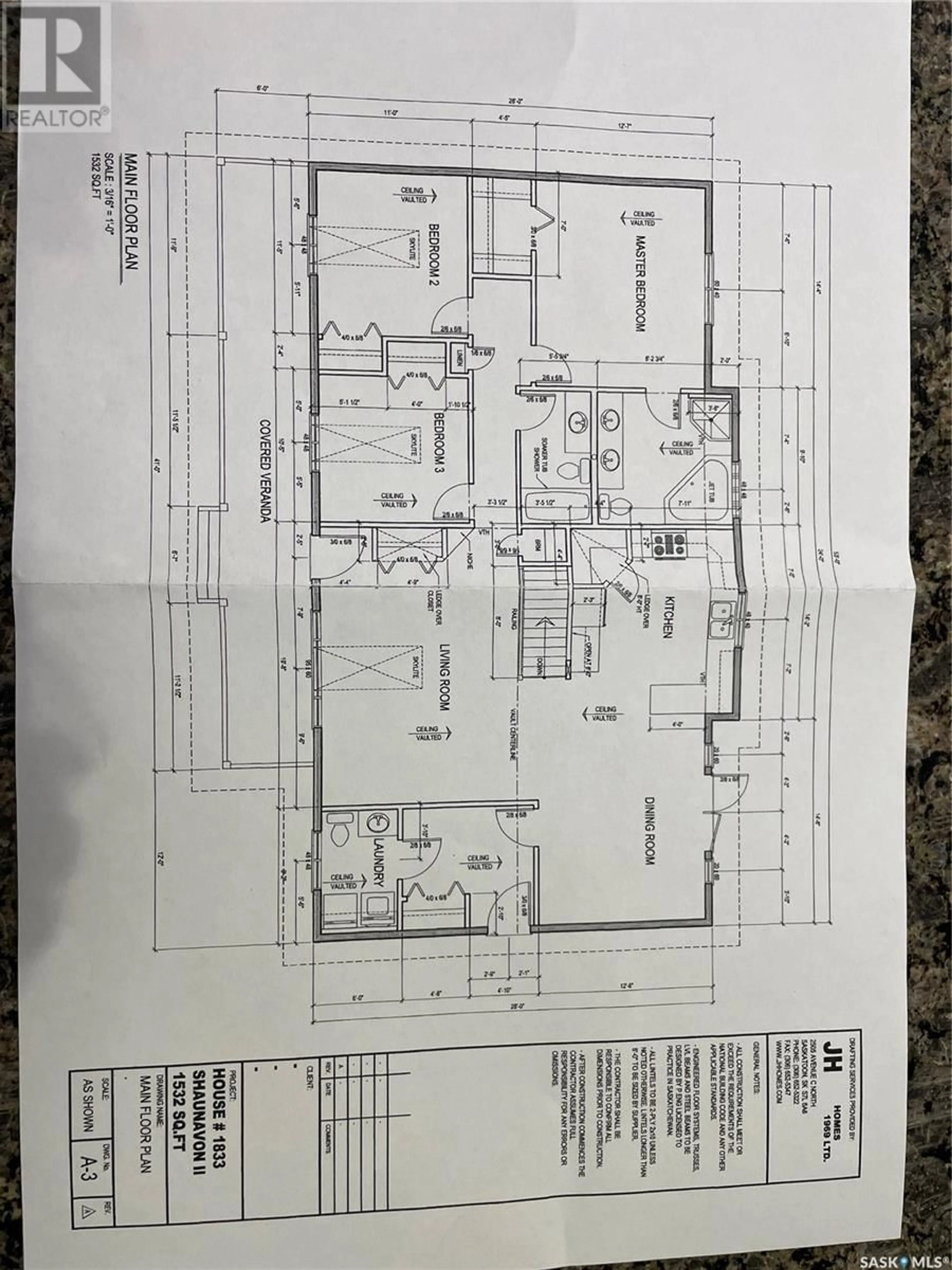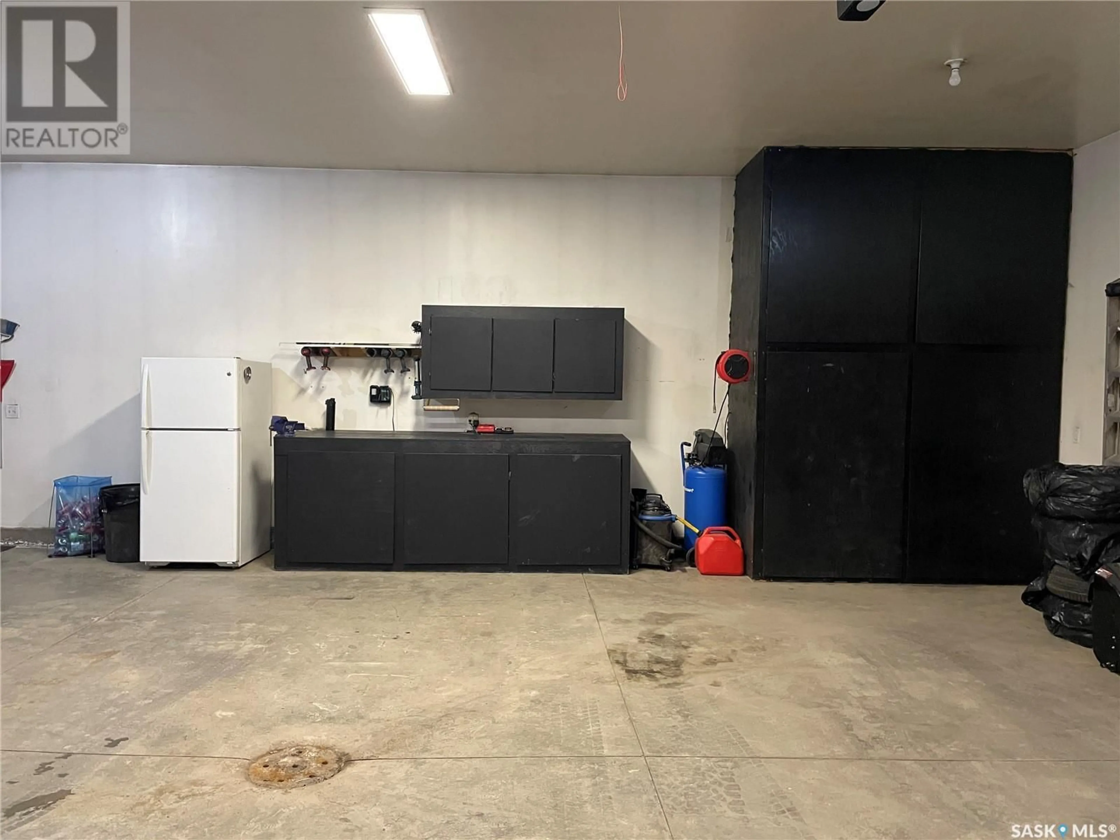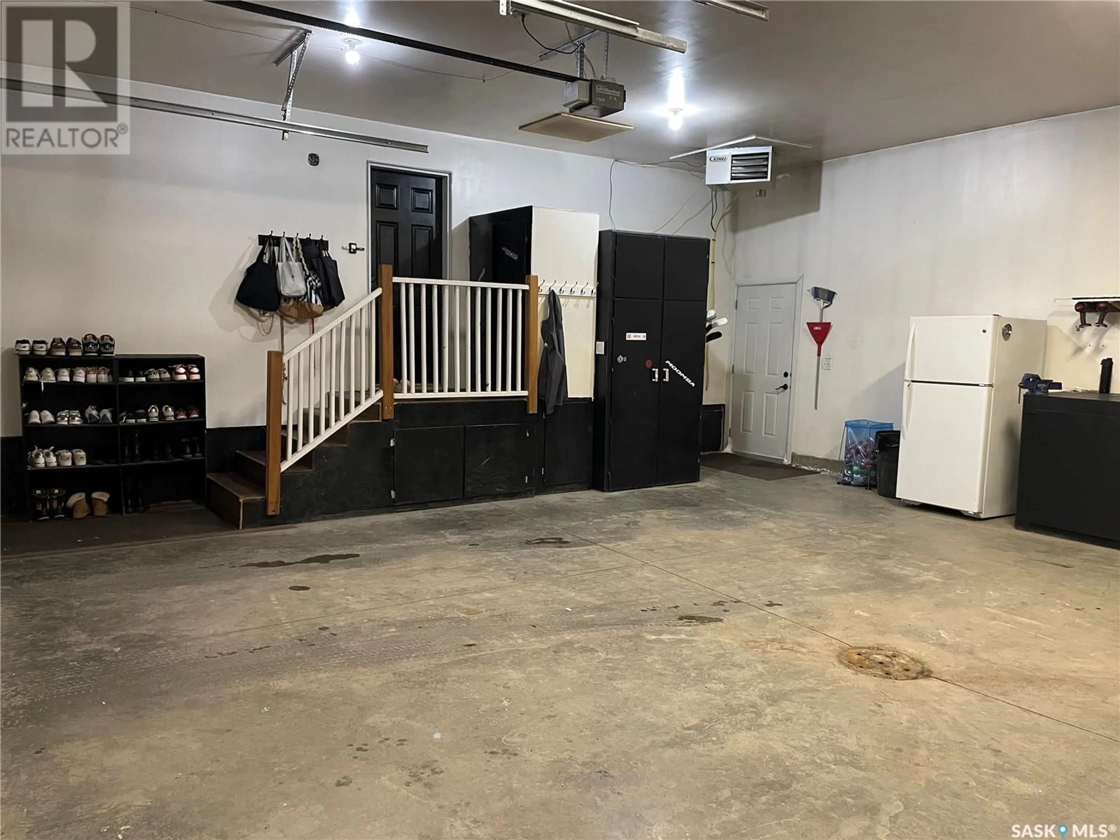52 Baun STREET, Lanigan, Saskatchewan S0K2M0
Contact us about this property
Highlights
Estimated ValueThis is the price Wahi expects this property to sell for.
The calculation is powered by our Instant Home Value Estimate, which uses current market and property price trends to estimate your home’s value with a 90% accuracy rate.Not available
Price/Sqft$280/sqft
Est. Mortgage$1,846/mo
Tax Amount ()-
Days On Market35 days
Description
Welcome to 52 Baun Street! This gorgeous move in ready bungalow is nestled in the quiet town of Lanigan, SK and is sure to impress. Walking into the large heated garage, you will find ample storage and tons of shelving throughout. Entering the home, you are greeted by a large spacious mudroom flowing into an open concept living and dining area. There is an abundance of natural light, creating a warm and inviting atmosphere. The kitchen features granite countertops, a crisp white backsplash and beautiful cabinetry, as well as a breakfast bar, making it ideal for both everyday meals and entertaining. Down the hall is the spacious and cozy master bedroom which includes a walk in closet and a lavish 4-piece ensuite bathroom. Two additional bedrooms complete with dormers provide flexibility for a growing family or a home office space. A second full bathroom as well as an additional half bathroom and main floor laundry ensures convenience for all. The large unfinished basement is a blank canvas providing endless opportunities. The fully fenced backyard is a private retreat, complete with a deck for summer barbecues and a firepit area for late night campfires under the stars. The beautifully manicured yard is a reflection of the pride and diligence the current home owner displays. This stunning home is a must see!! (id:39198)
Property Details
Interior
Features
Main level Floor
Mud room
8'3" x 9'1"Dining room
12'4" x 13'6"Kitchen
11'8" x 14'4"Living room
19'3" x 17'6"Property History
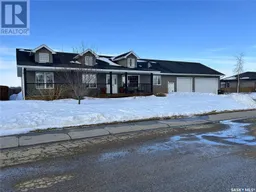 50
50
