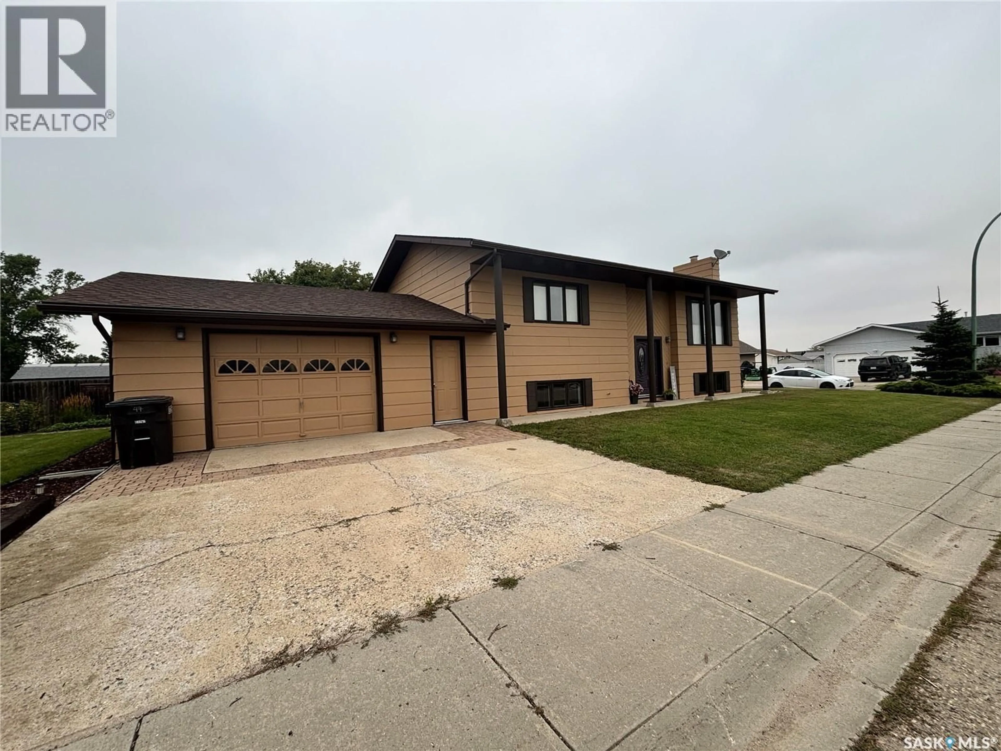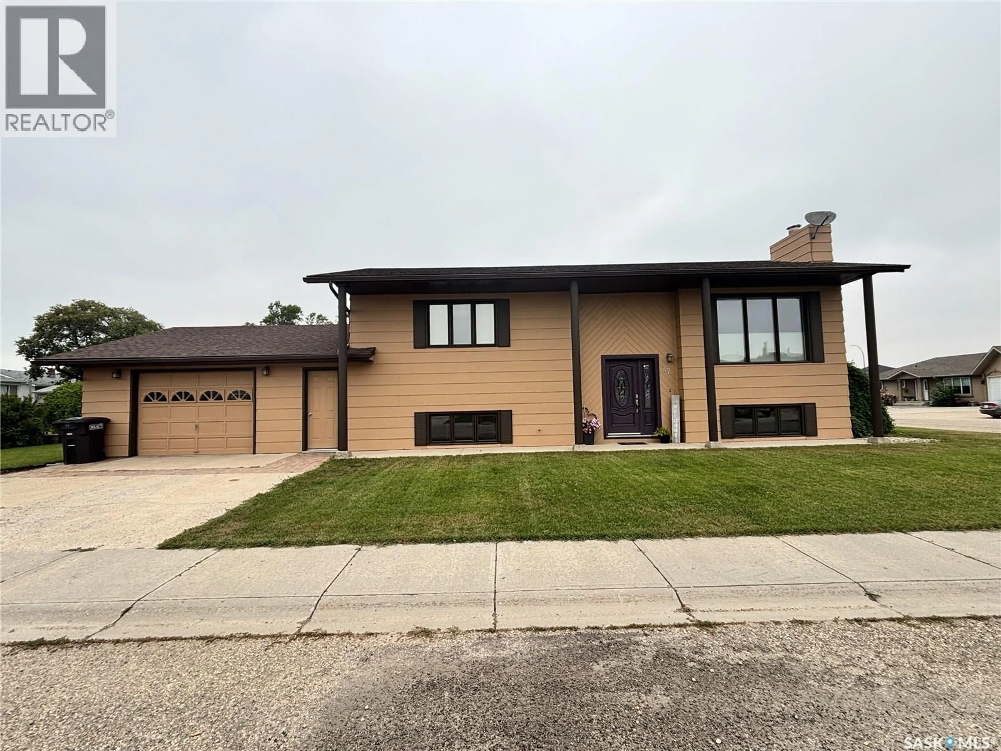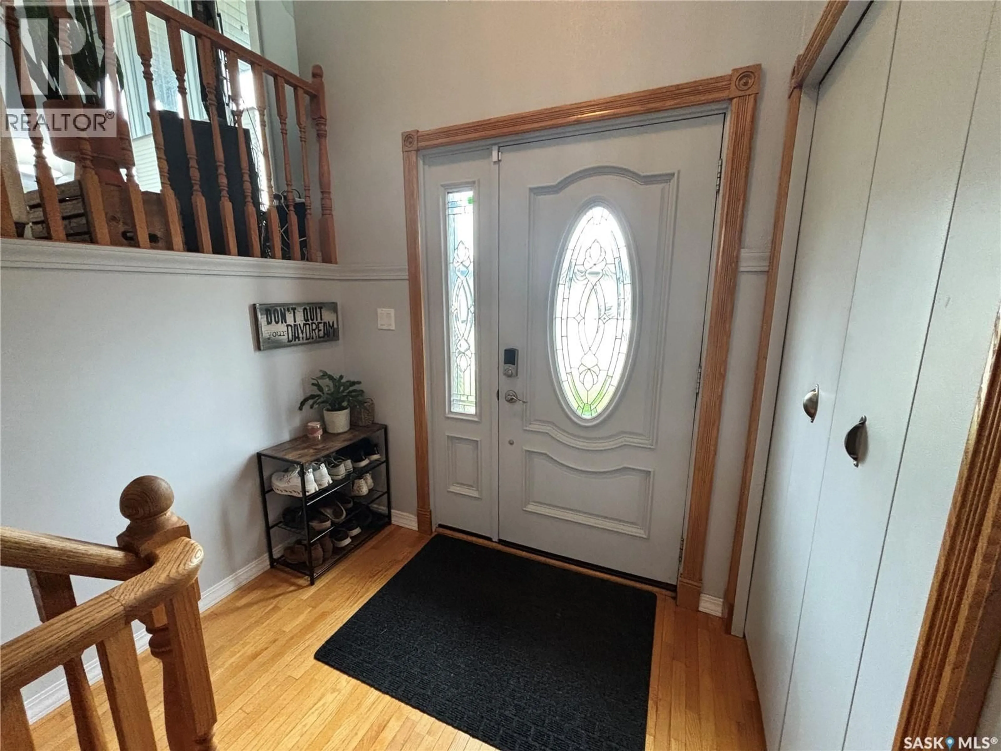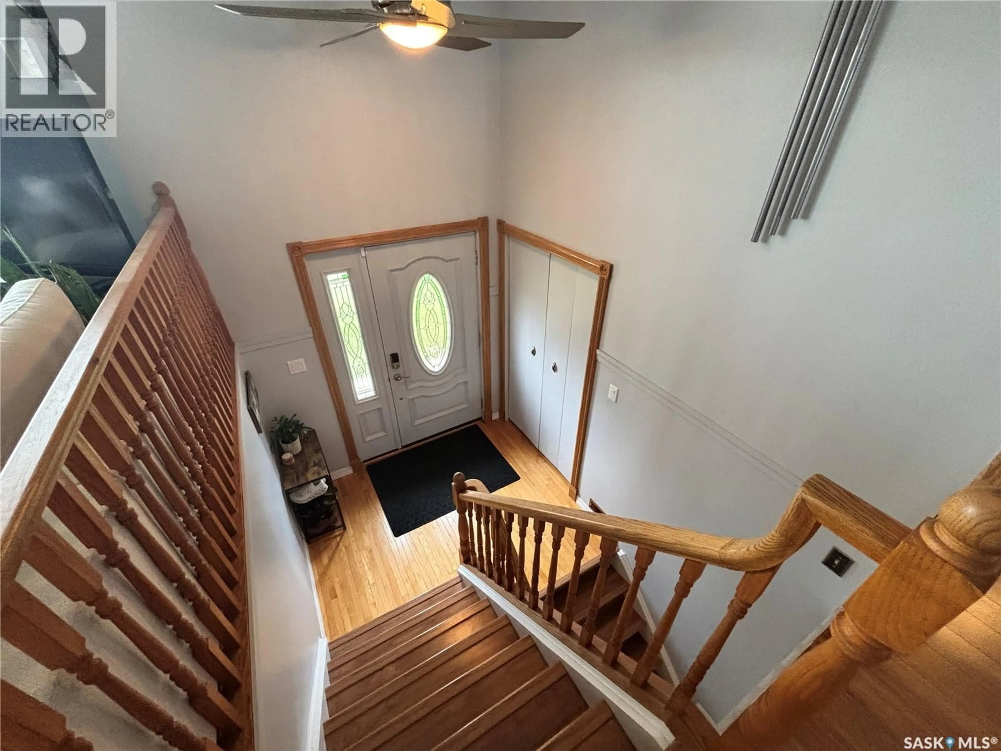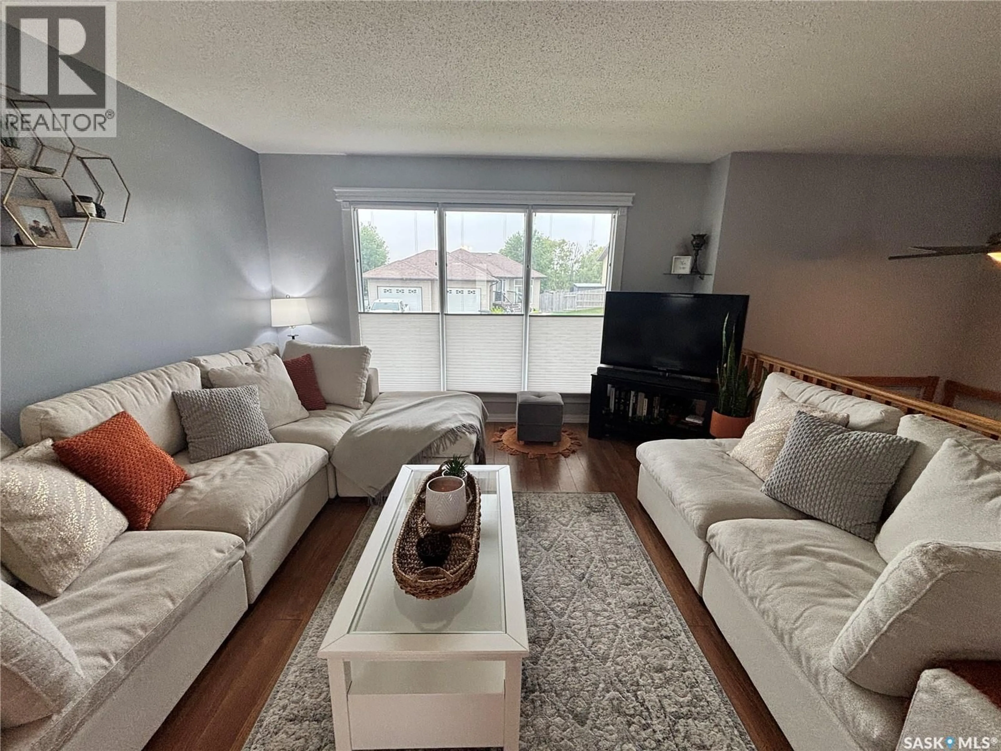47 HOWARD CRESCENT, Lanigan, Saskatchewan S0K2M0
Contact us about this property
Highlights
Estimated valueThis is the price Wahi expects this property to sell for.
The calculation is powered by our Instant Home Value Estimate, which uses current market and property price trends to estimate your home’s value with a 90% accuracy rate.Not available
Price/Sqft$288/sqft
Monthly cost
Open Calculator
Description
Welcome to this well-maintained bi-level home located in the growing community of Lanigan, Saskatchewan. Nestled on a quiet crescent, this property sits on a desirable corner lot within walking distance to schools and parks—an ideal spot for families. The exterior boasts attractive street appeal with a single attached garage, surrounding green space, a small garden area, and a three-tier deck at the back—perfect for entertaining or enjoying the outdoors. Inside, you’re greeted with a spacious entrance that offers the option to go up or downstairs. The main level features a bright living room with large windows, flowing seamlessly into the dining room and kitchen. The kitchen provides plenty of counter and cupboard space with classic oak cabinetry, along with a convenient storage closet off the rear entry—large enough to house a stand-up freezer. Two generously sized bedrooms and a four-piece bath complete the main floor. The primary bedroom includes a unique makeup area that could easily be converted back into a two-piece ensuite for added convenience. A handy laundry chute connects the main bath directly to the basement laundry area. The lower level is designed for comfortable living with large windows that bring in natural light, a spacious family room with a cozy wood-burning fireplace, two additional bedrooms, a three-piece bath, and a laundry/utility room with ample storage. With a thoughtful layout, plenty of storage, and a welcoming neighborhood, this home offers comfort and functionality for a growing family. (id:39198)
Property Details
Interior
Features
Main level Floor
Foyer
5.7 x 7.1Living room
13.5 x 14.3Dining room
8.3 x 11.2Kitchen
8.9 x 11.2Property History
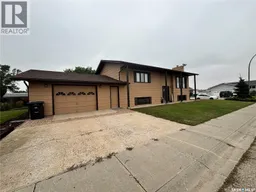 49
49
