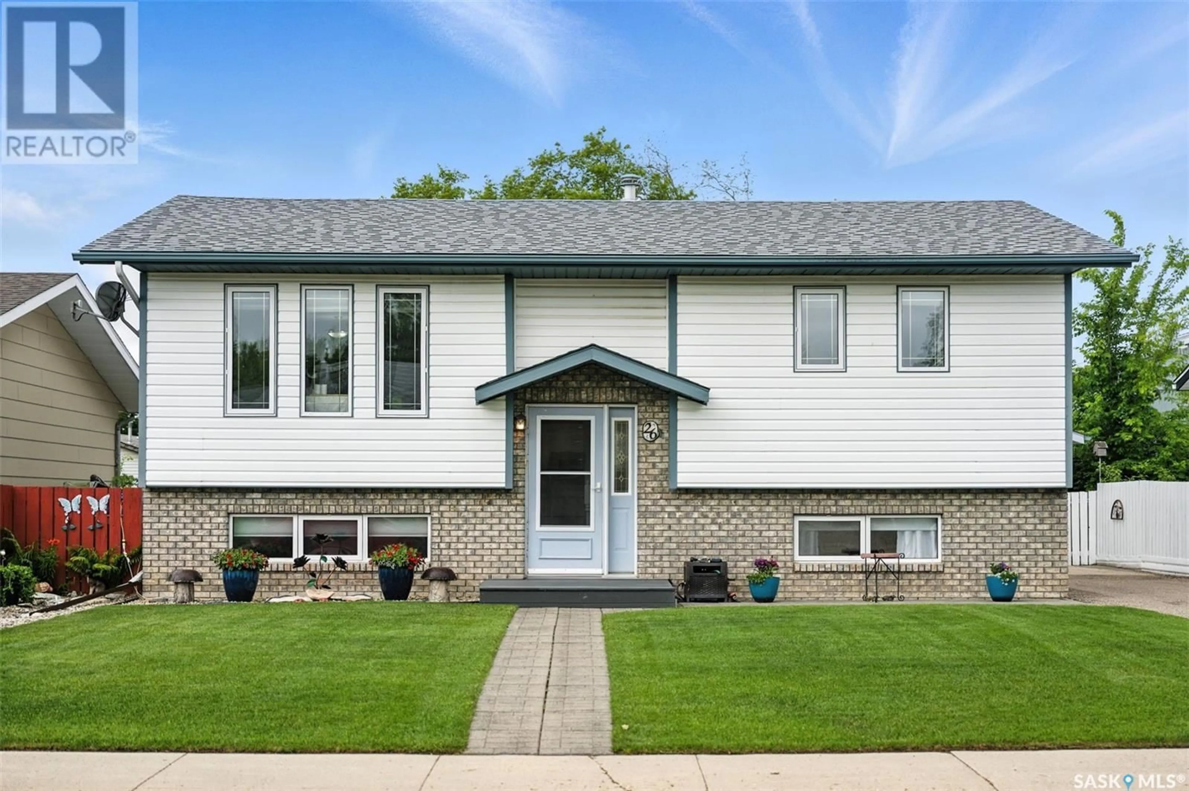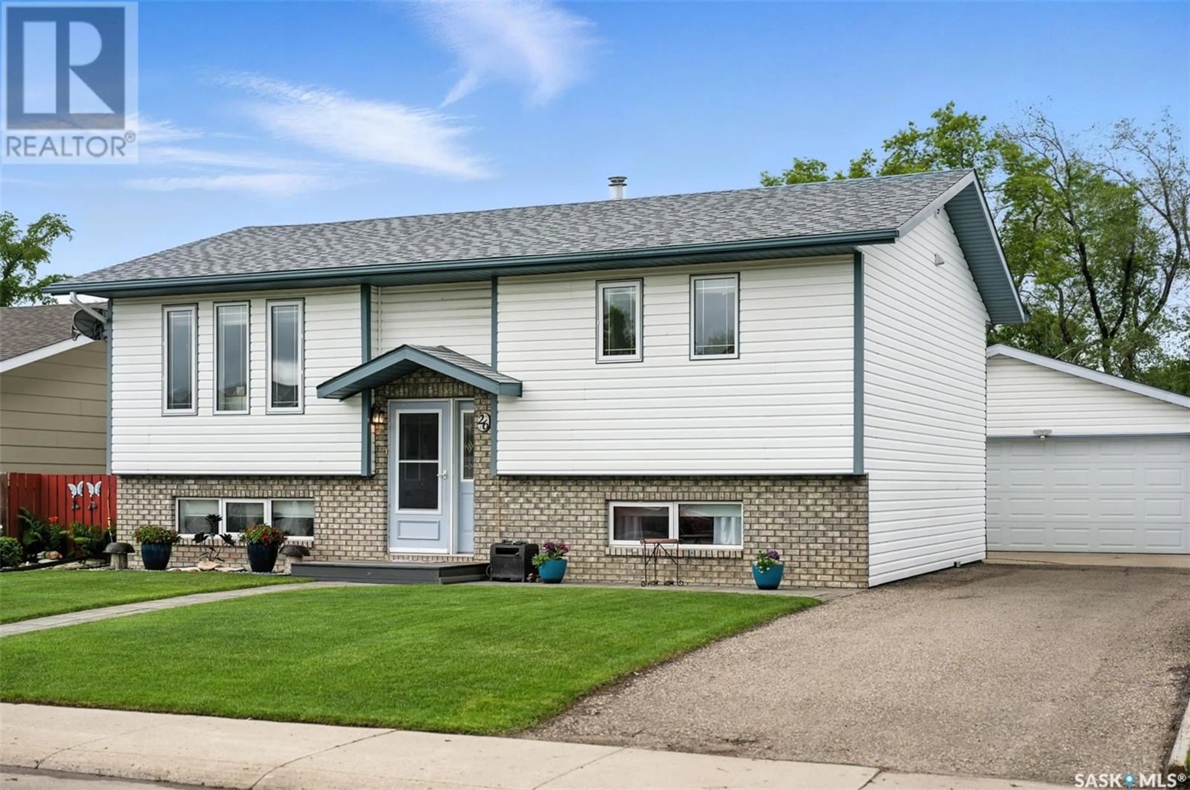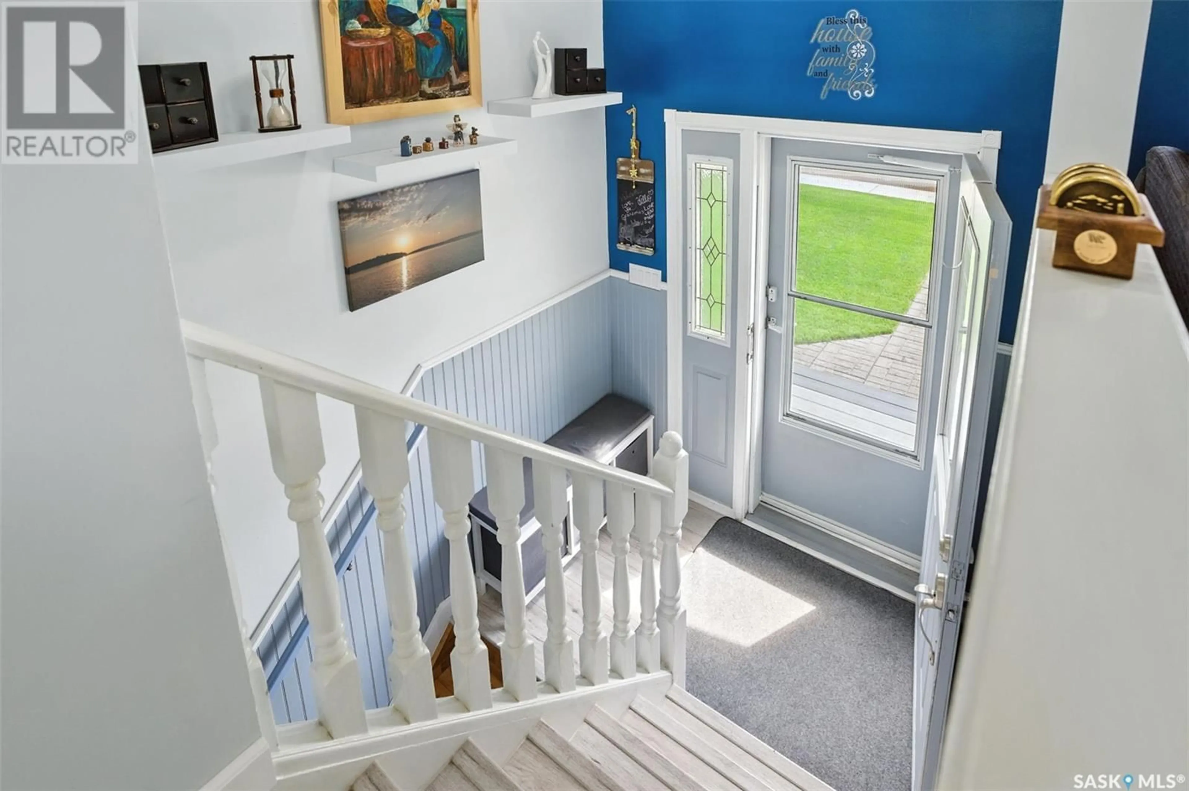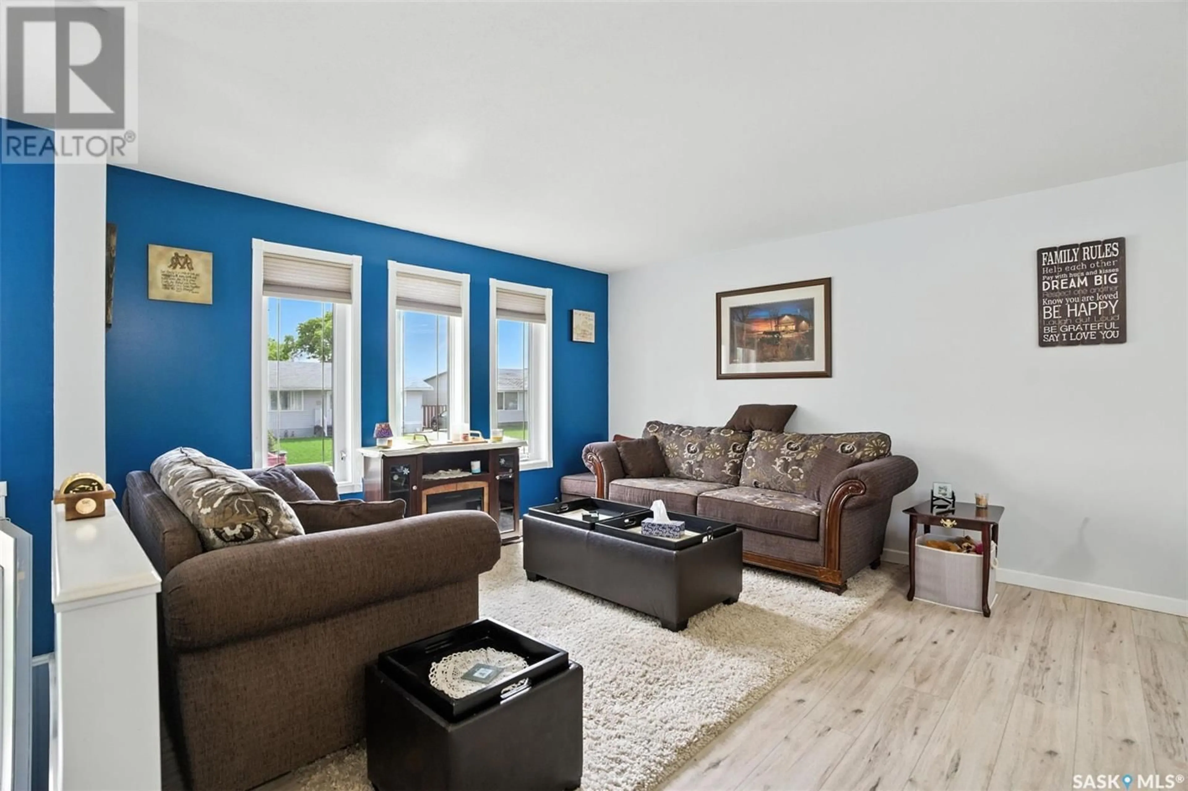26 HOWARD CRESCENT, Lanigan, Saskatchewan S0K2M0
Contact us about this property
Highlights
Estimated valueThis is the price Wahi expects this property to sell for.
The calculation is powered by our Instant Home Value Estimate, which uses current market and property price trends to estimate your home’s value with a 90% accuracy rate.Not available
Price/Sqft$314/sqft
Monthly cost
Open Calculator
Description
This meticulously cared for and continuously updated home in the busy town of Lanigan is move in ready! As you pull into the paved driveway,you'll notice the updated siding and brick exterior. Interlocking brick walk way to composite step leads you in the front door. Main floor is open concept kitchen/dining/living room with plenty of space for family time or entertaining. Kitchen has updated cabinets with an island perfect for expanded workspace or casual dining. Tons of cupboards provide storage for all the essentials. Dining area is flexible allowing seating for guests when needed. There's a porch/mudroom off the dining room to access the back patio/garage. You'll love the tiled tub surround and extra storage in the main bath, and 2 bedrooms complete the main level. Downstairs you'll find an office/work area, family room with gas stove (perfect for hanging out on chilly nights!), 2 more bedrooms, a 2 pc bath and laundry in the utility room. Outside you'll find a fenced backyard with gazebo on the patio - perfect for enjoying those long summer evenings but free! A double insulated garage offers tons of space for parking, storage or working on projects. Park your RV, boat or extra vehicle behind the garage. A 10x12 shed provides storage for yard equipment and tools. There's enough lawn for play and relaxation, and garden beds to satisfy that green thumb. Call today for your viewing appointment! (id:39198)
Property Details
Interior
Features
Main level Floor
Kitchen/Dining room
11.6 x 19.6Living room
13.9 x 13.2Bedroom
9.7 x 10.94pc Bathroom
5 x 10.7Property History
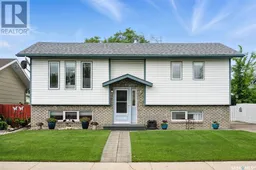 45
45
