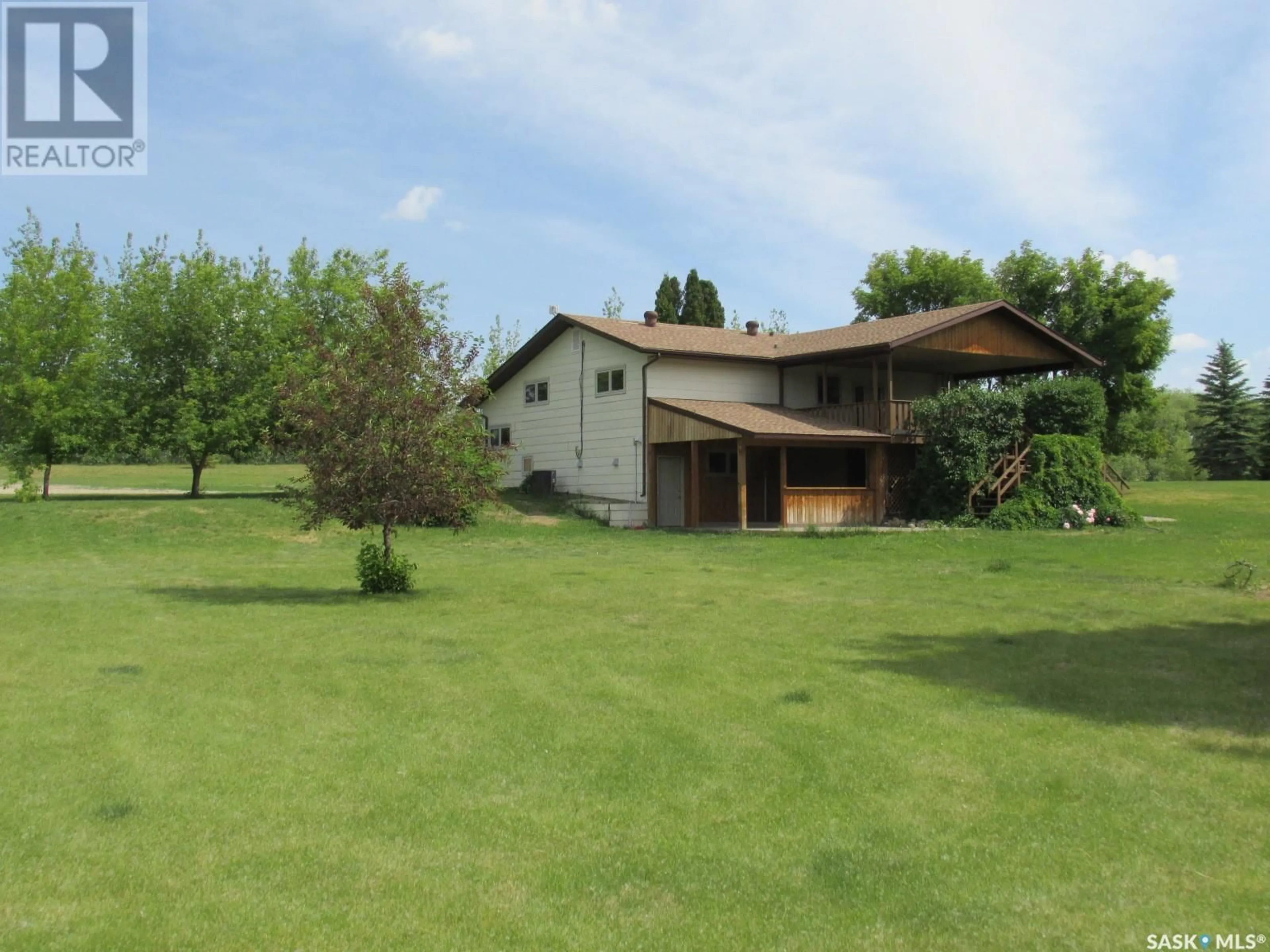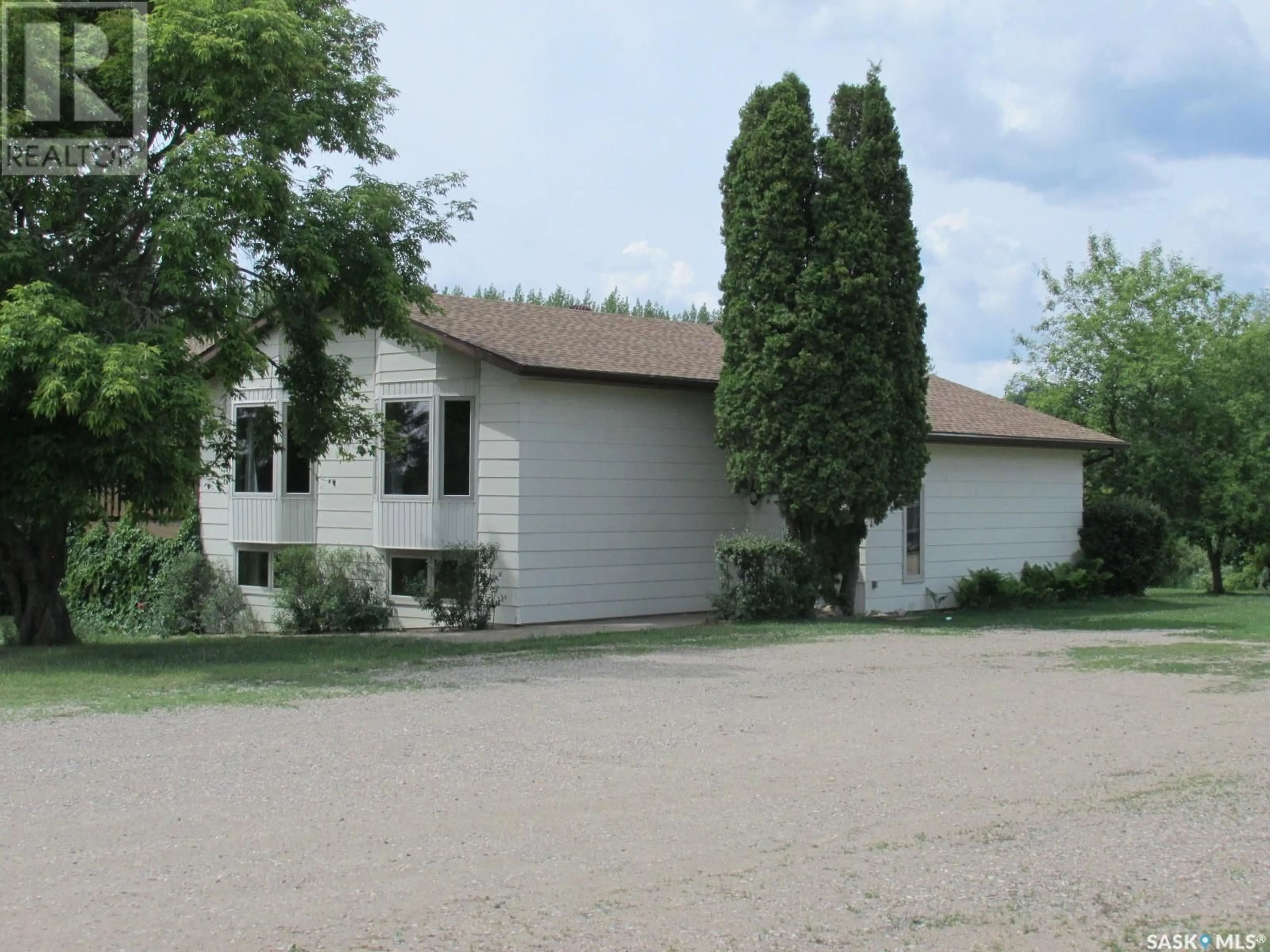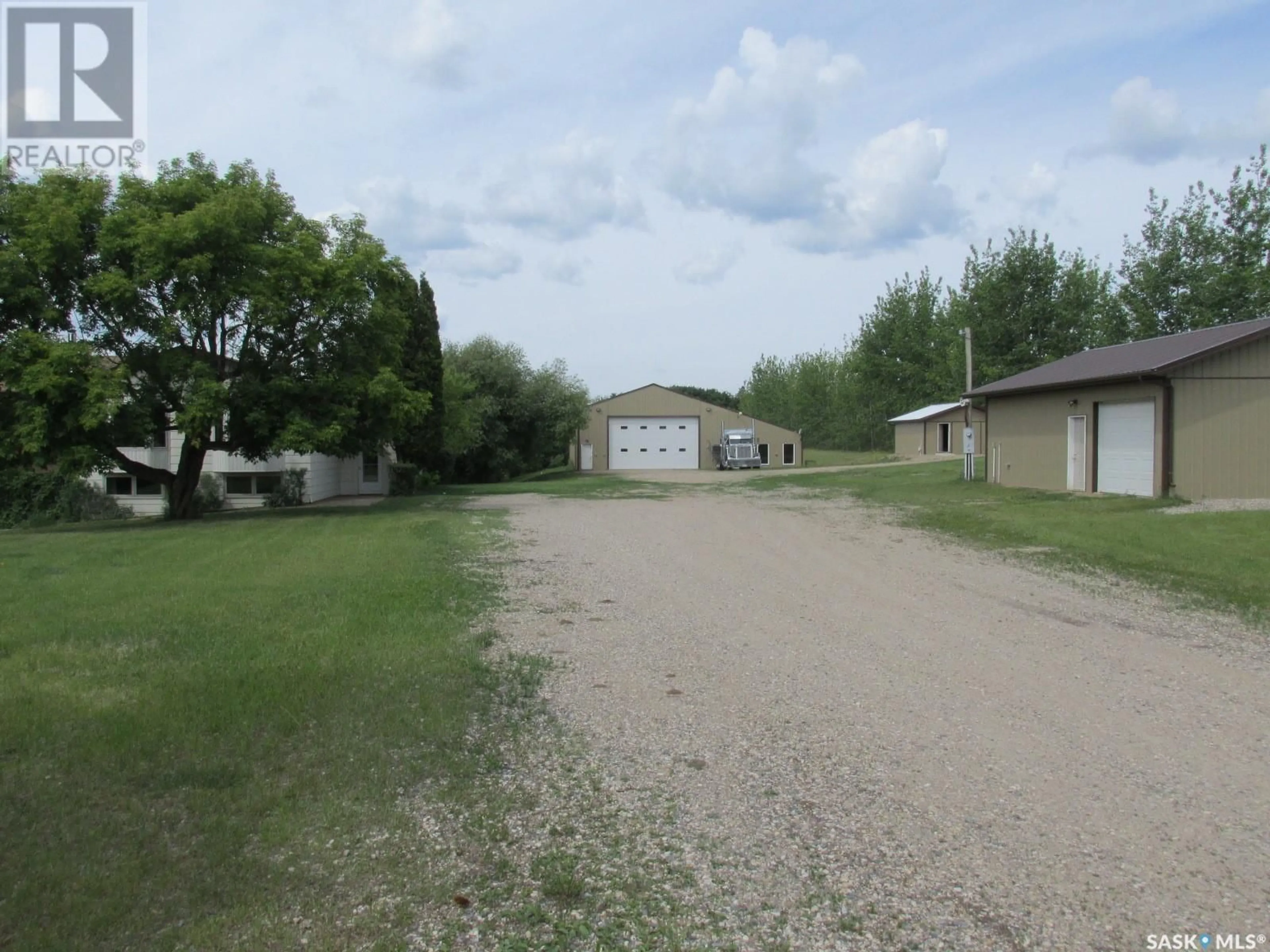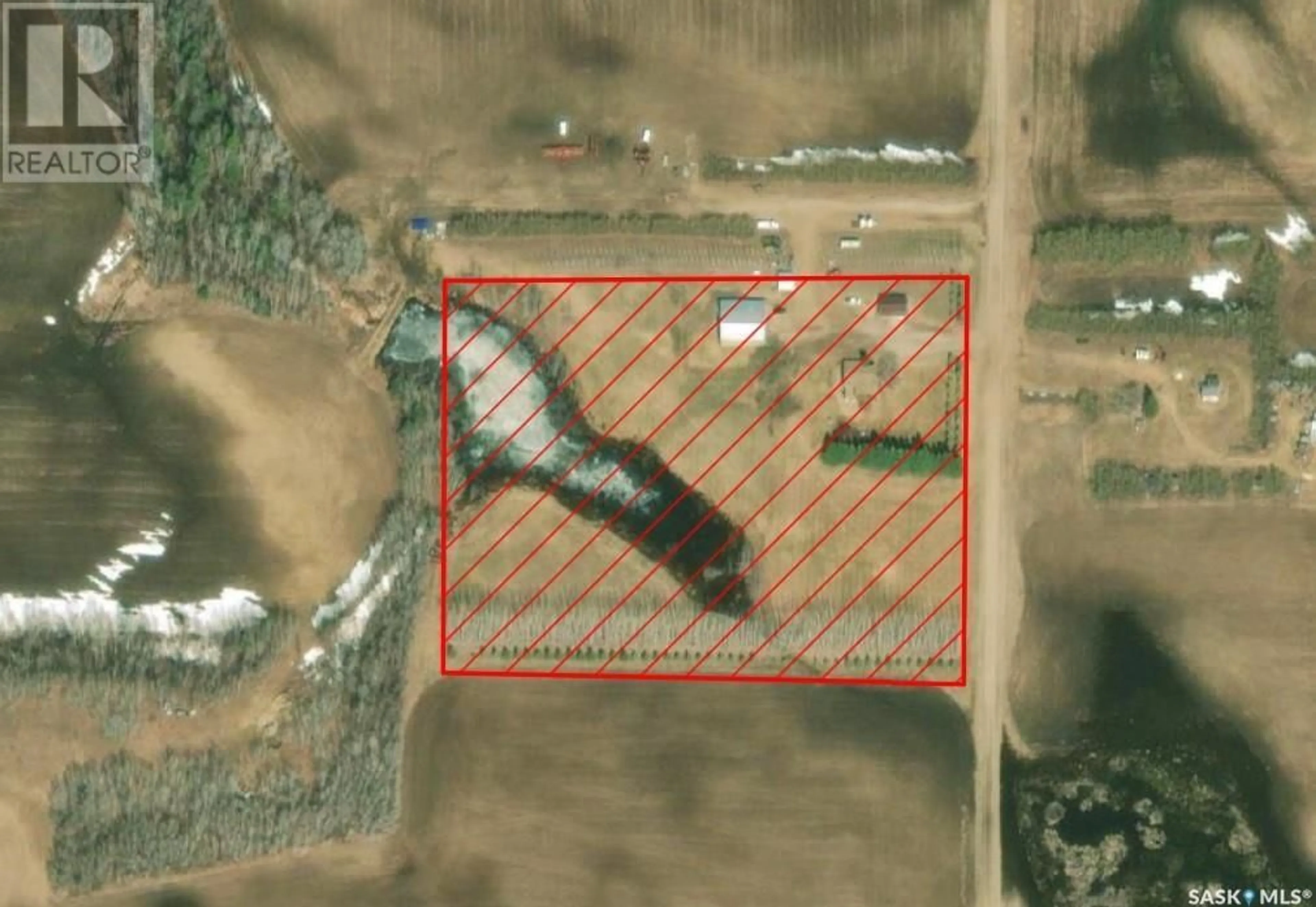SAWATZKY ACREAGE, Torch River Rm No. 488, Saskatchewan S0E1E0
Contact us about this property
Highlights
Estimated valueThis is the price Wahi expects this property to sell for.
The calculation is powered by our Instant Home Value Estimate, which uses current market and property price trends to estimate your home’s value with a 90% accuracy rate.Not available
Price/Sqft$355/sqft
Monthly cost
Open Calculator
Description
If you are looking for a unique acreage with great outbuildings, this might be an opportunity for you. This 1284 bi-level home features 2 bedrooms on the main floor and 1 bedroom down, 2 bathrooms. As you come into the home you will find a large foyer with wonderful storage organizers. Great living room, nicely laid out kitchen with direct access to the deck where you can oversee the nature. Downstairs family room has a wood stove for those cold winter nights, and the room is big enough that with some modifications another bedroom can be created. The walkout basement provides access to the patio and a beautiful yard. There is a creek on the property and a pond! There is a 3-car garage (24x36’) with electric heat and roughed-in propane heater. The 60x64’ shop has in-floor heat, air exchanger, air conditioner, separate office area and a bath – that’s a dream shop! Plus a 20x20’ shed. All three outbuildings have tin roof! This property is on 9.9 acres and is located 28 km to Nipawin. Make this your new home! (id:39198)
Property Details
Interior
Features
Main level Floor
Foyer
22.11 x 7.5Living room
19.6 x 12.8Kitchen
13.7 x 11.9Dining room
9.4 x 9.3Property History
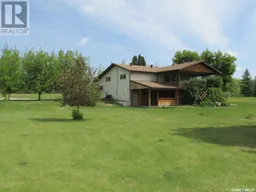 50
50
