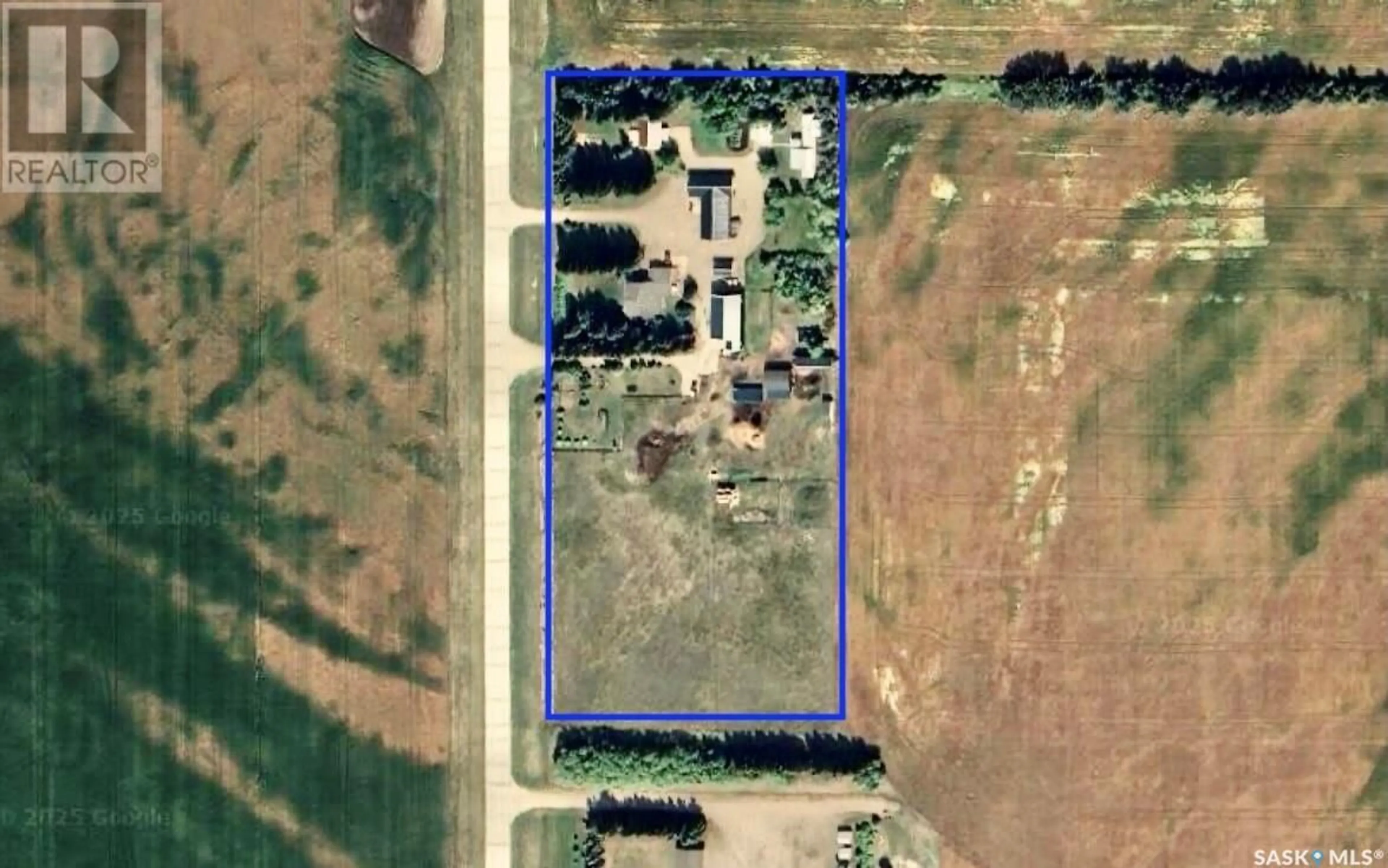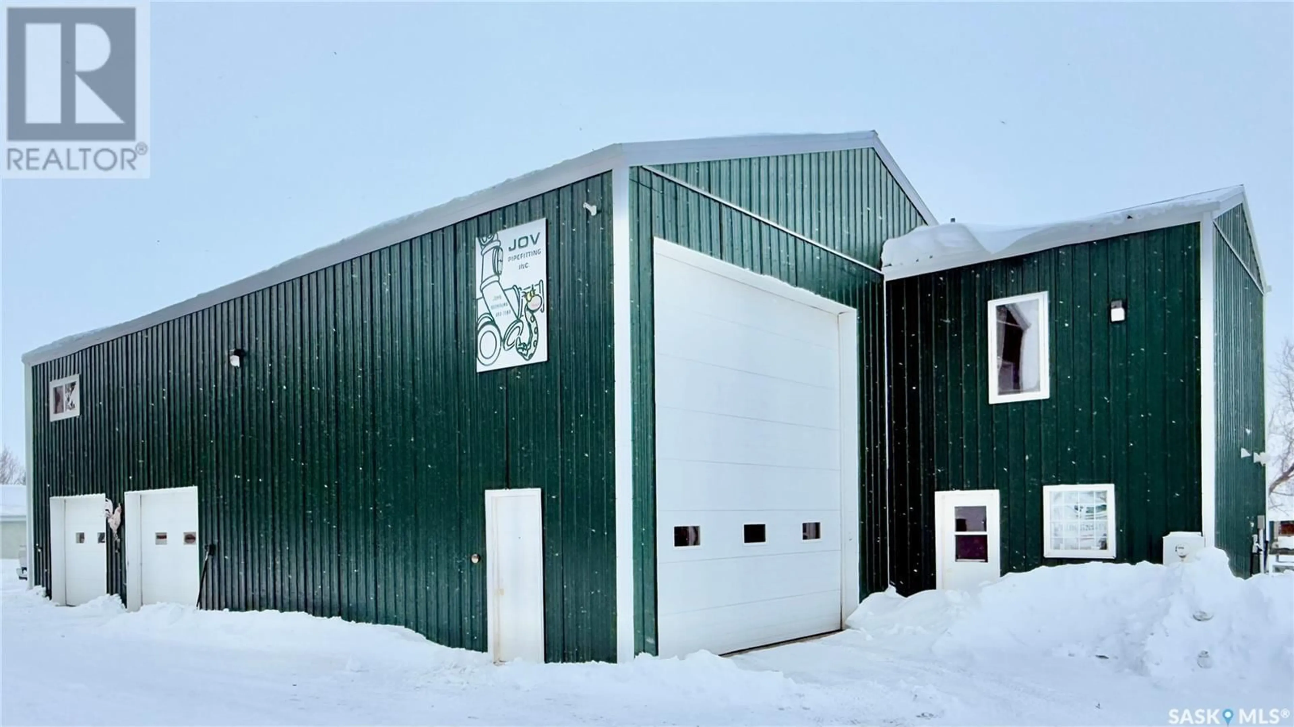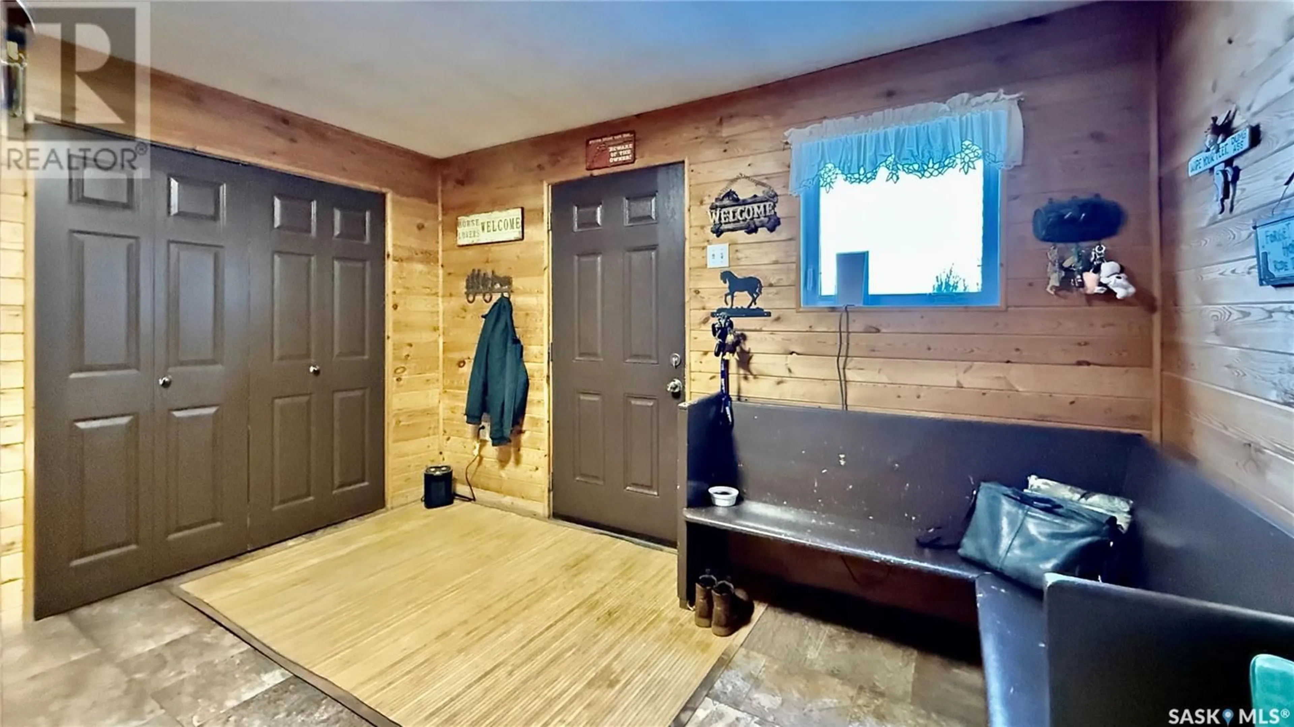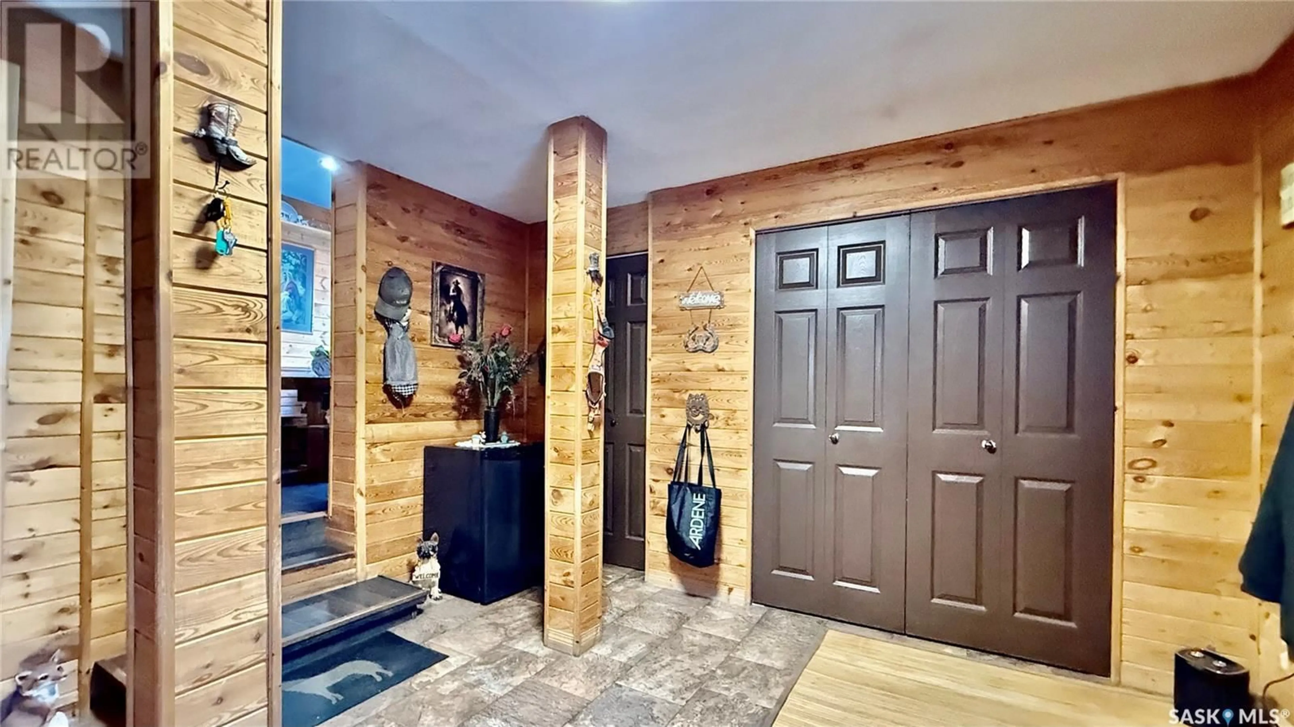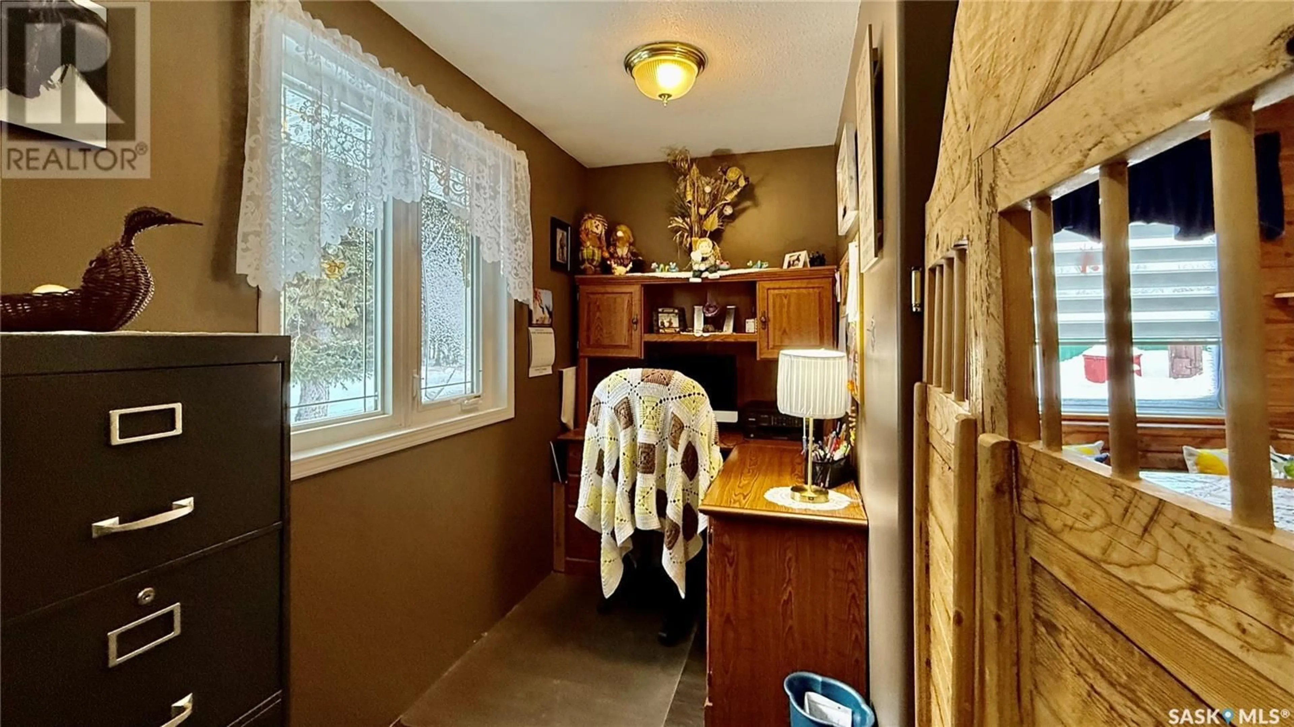TORCH RIVER PROPERTIES, Torch River Rm No. 488, Saskatchewan S0E1E0
Contact us about this property
Highlights
Estimated ValueThis is the price Wahi expects this property to sell for.
The calculation is powered by our Instant Home Value Estimate, which uses current market and property price trends to estimate your home’s value with a 90% accuracy rate.Not available
Price/Sqft$348/sqft
Est. Mortgage$3,646/mo
Tax Amount (2025)$3,400/yr
Days On Market141 days
Description
This incredible property offers a unique opportunity with multiple homes, extensive outbuildings, and top-tier amenities, making it ideal for multi-generational living, rental income, or a diverse range of agricultural and business ventures. The main house is an impressive 2,430 sq. ft. home featuring five bedrooms and four bathrooms, providing plenty of space for family and guests. In addition, there are two more homes—a cozy two-bedroom, one-bathroom house and a spacious three-bedroom, one-bathroom home—perfect for extended family, staff housing, or rental potential. Beyond the homes, this property is packed with functional and well-maintained buildings to suit a variety of needs. A heated 40' x 60' shop with full living quarters offers convenience and versatility, while the heated three-car detached garage and two additional single-car detached garages provide ample storage. For those with livestock or agricultural interests, the 32' x 24' barn includes a heated well and water room, complemented by three animal shelters. Seven Sandpoint wells ensure a reliable water supply, and a large 28' x 60' cold storage shed adds even more utility. With so much to offer, this is truly a one-of-a-kind property with endless possibilities! Please contact us to schedule a tour and for additional pictures and the information package. (id:39198)
Property Details
Interior
Features
Main level Floor
Enclosed porch
12 x 12Dining nook
8 x 16Dining room
10 x 17Other
15 x 18Property History
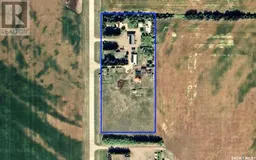 50
50
