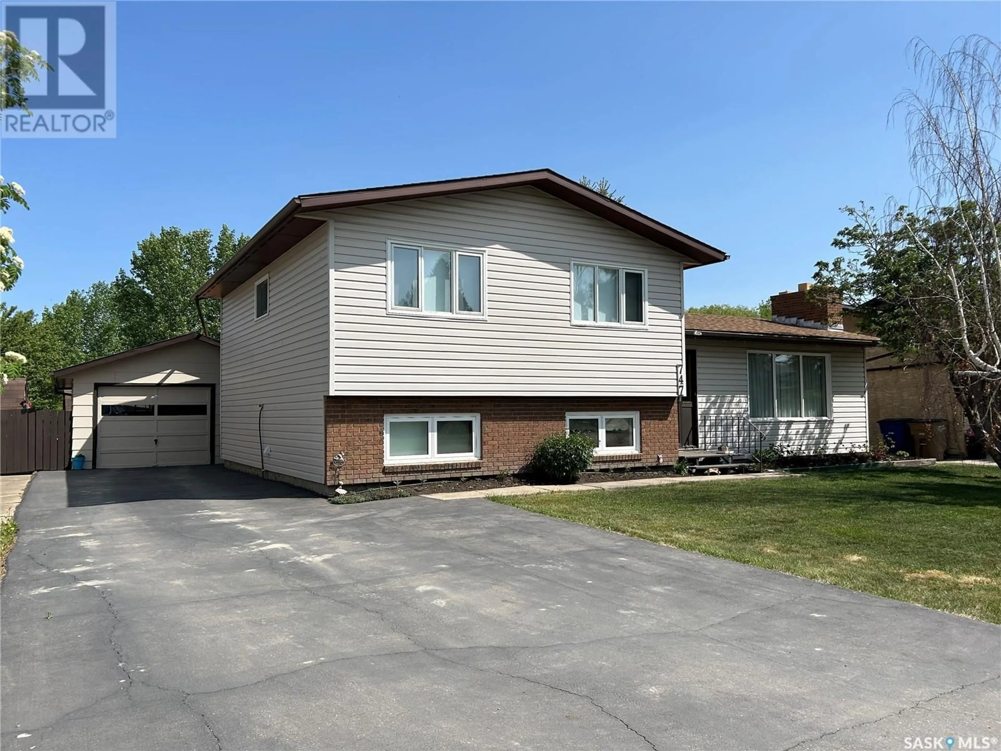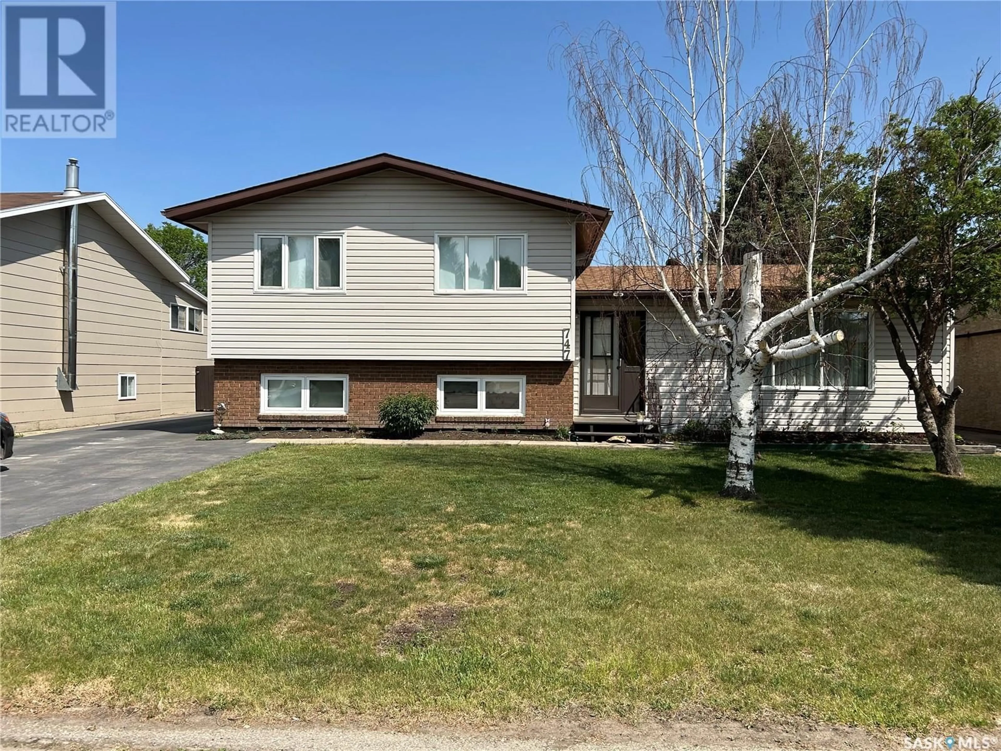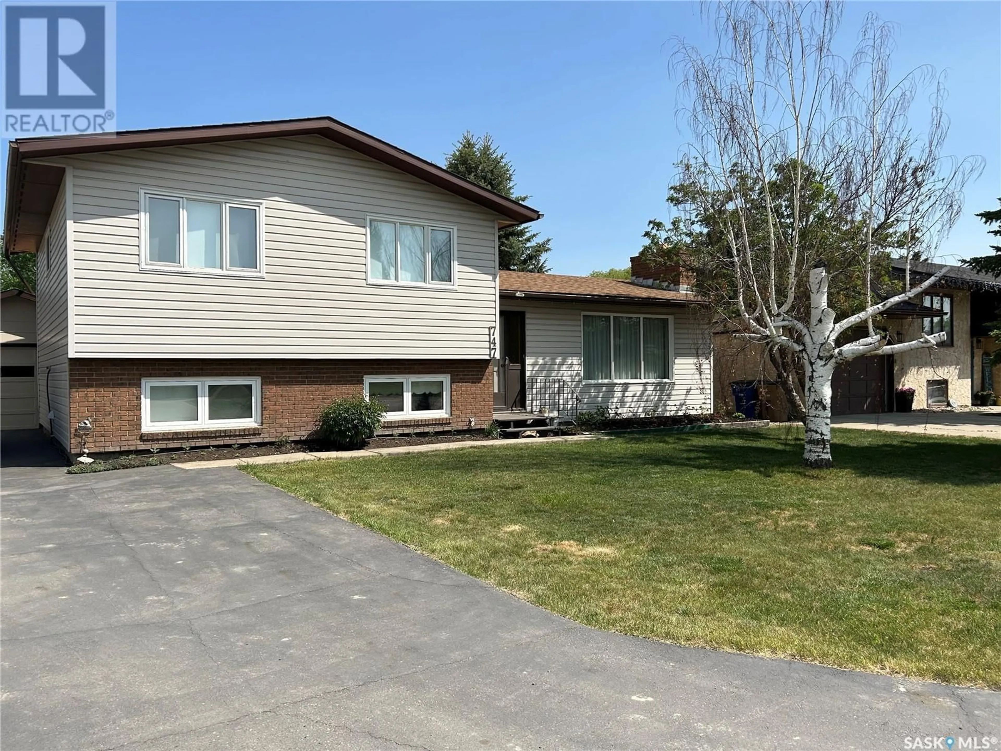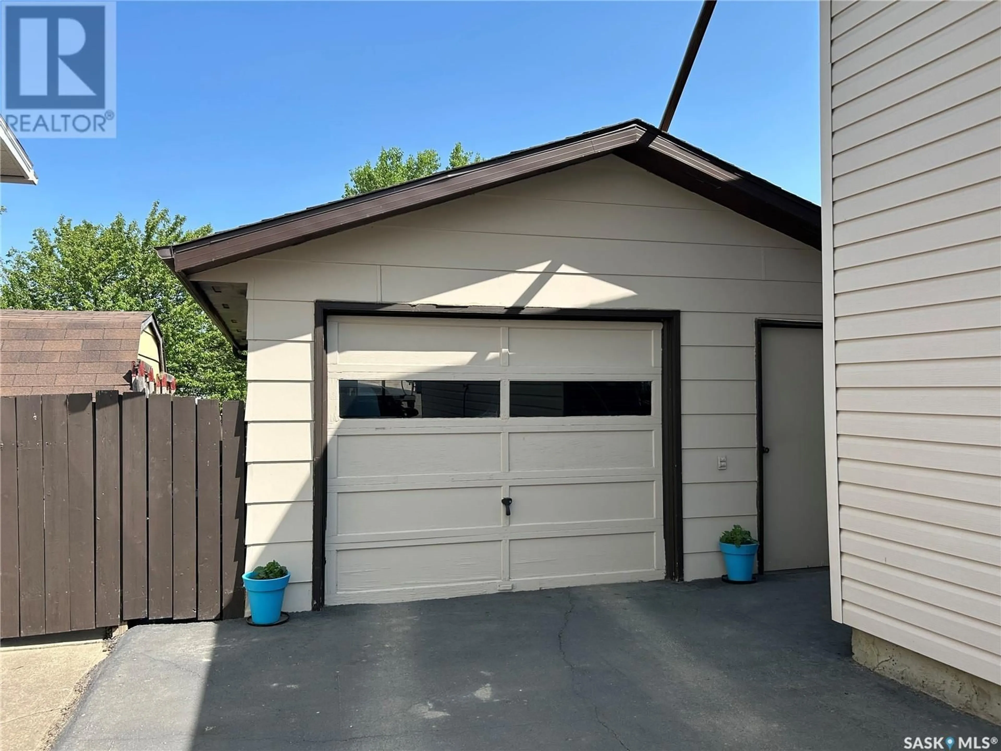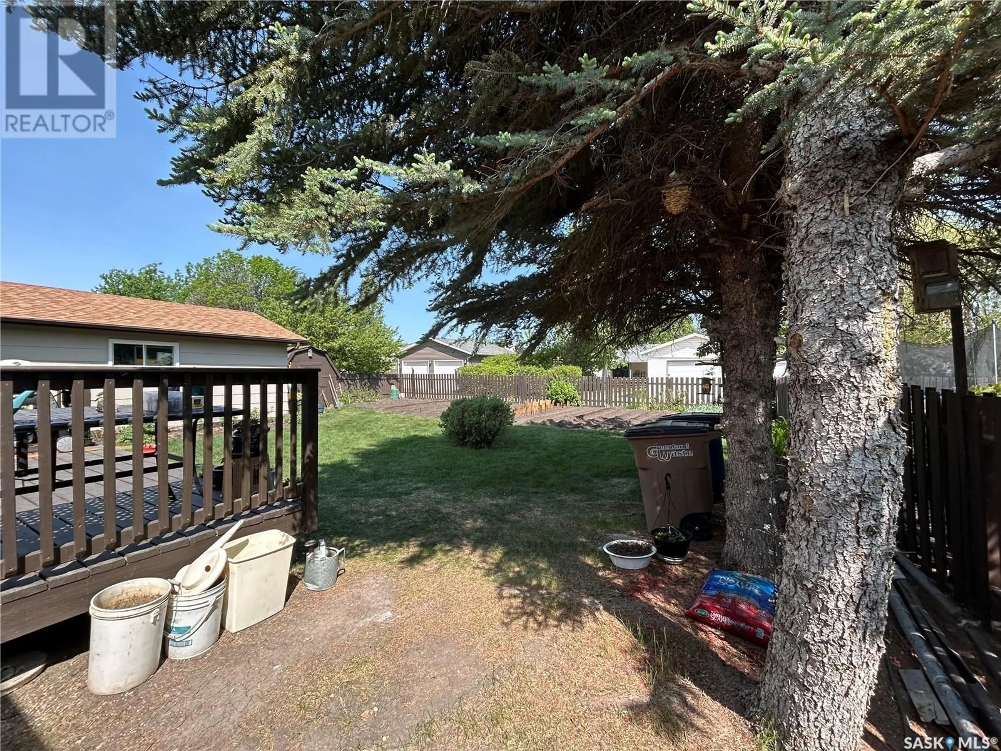747 GOLBURN CRESCENT, Tisdale, Saskatchewan S0E1T0
Contact us about this property
Highlights
Estimated valueThis is the price Wahi expects this property to sell for.
The calculation is powered by our Instant Home Value Estimate, which uses current market and property price trends to estimate your home’s value with a 90% accuracy rate.Not available
Price/Sqft$241/sqft
Monthly cost
Open Calculator
Description
Welcome to 747 Goulburn Crescent! This spacious and well-maintained 4-level split home offers everything a growing family needs. Featuring 5 bedrooms, 3 bathrooms, and over 1,220 square feet of functional living space, this property combines comfort with versatility. Step inside to discover a bright and inviting layout, perfect for family living and entertaining. The generous living areas are complemented by a large single-car detached garage, ample storage, and a beautifully maintained yard with a dedicated garden area, ideal for outdoor enjoyment. Located in a fantastic family-friendly neighborhood, you’ll love the convenience of nearby schools, parks, and amenities. With space, location, and charm, this home is the total package. Don’t miss your chance to own this incredible property—book your private showing today! (id:39198)
Property Details
Interior
Features
Main level Floor
Kitchen/Dining room
11'03 x 17'03Living room
11'07 x 17'04Property History
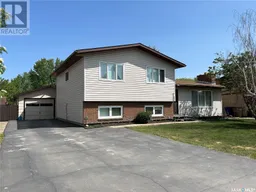 20
20
