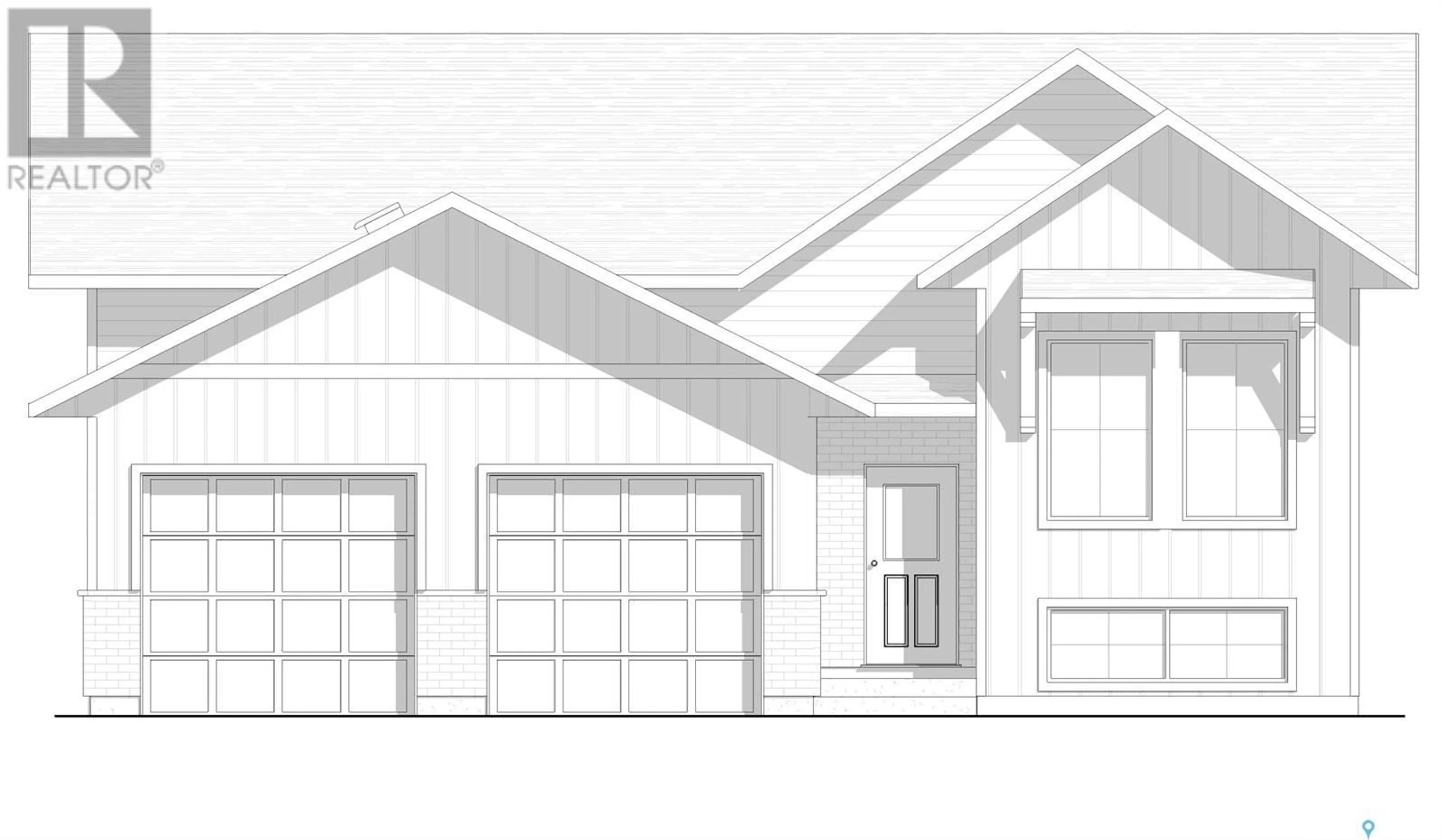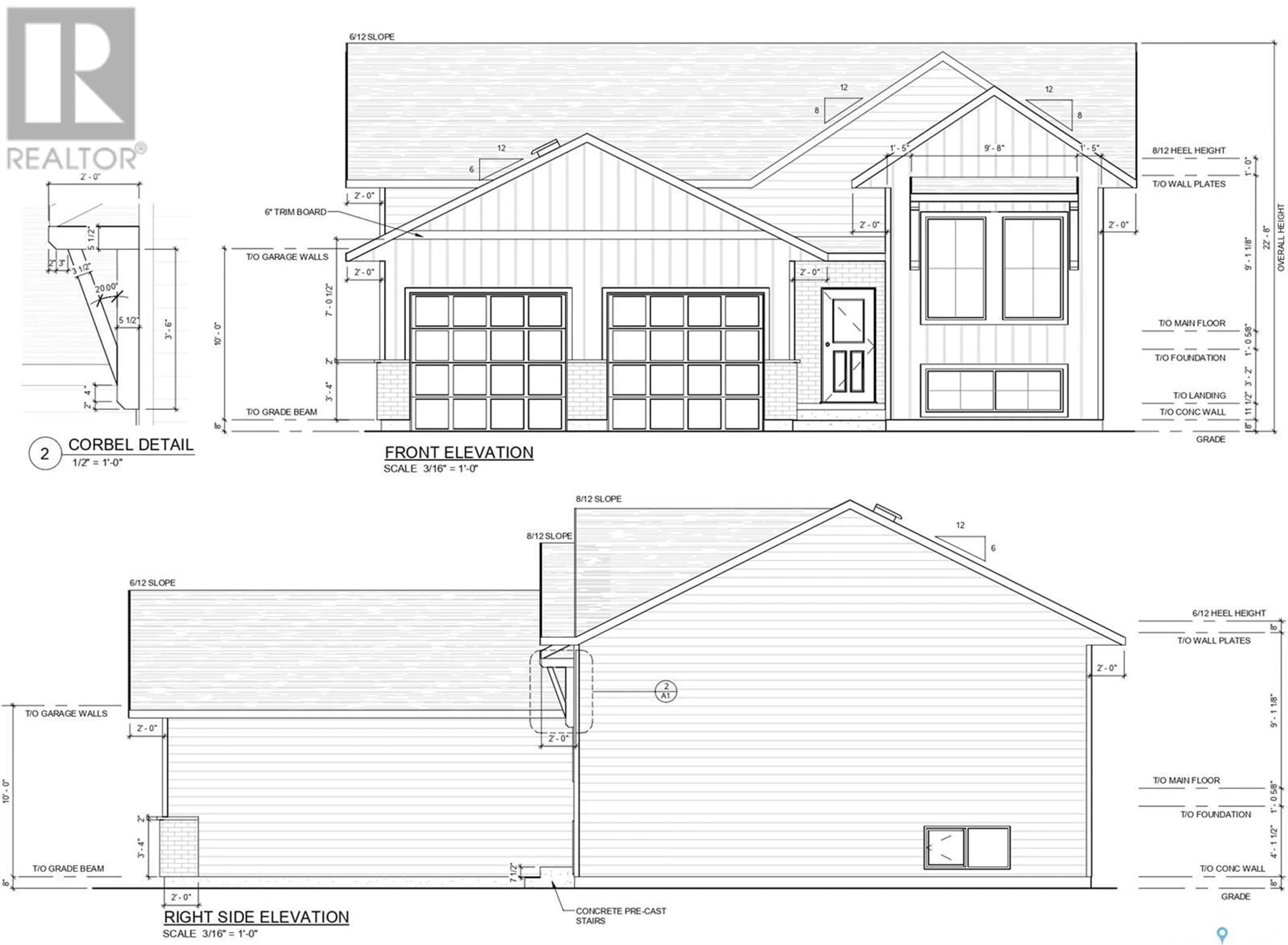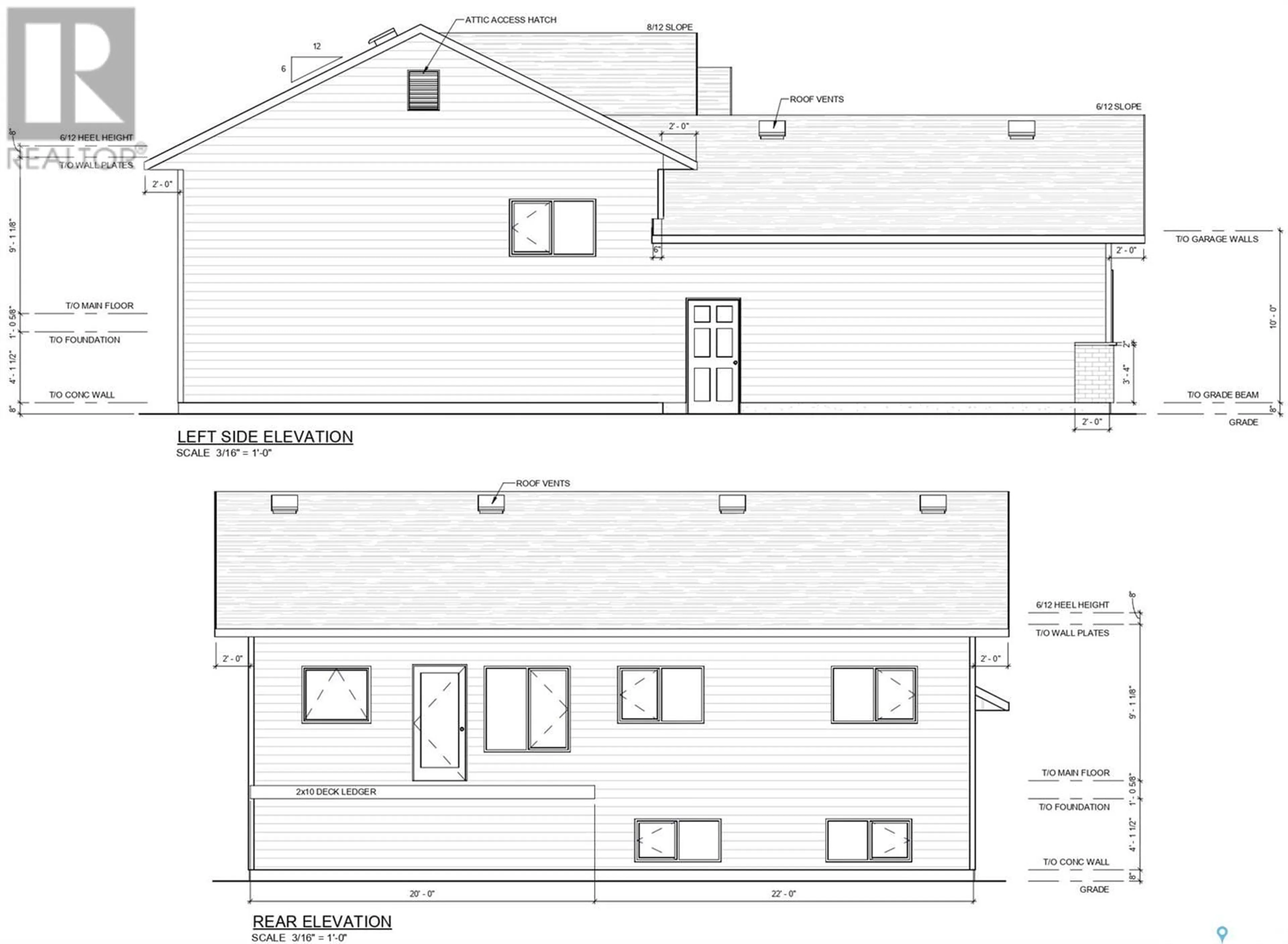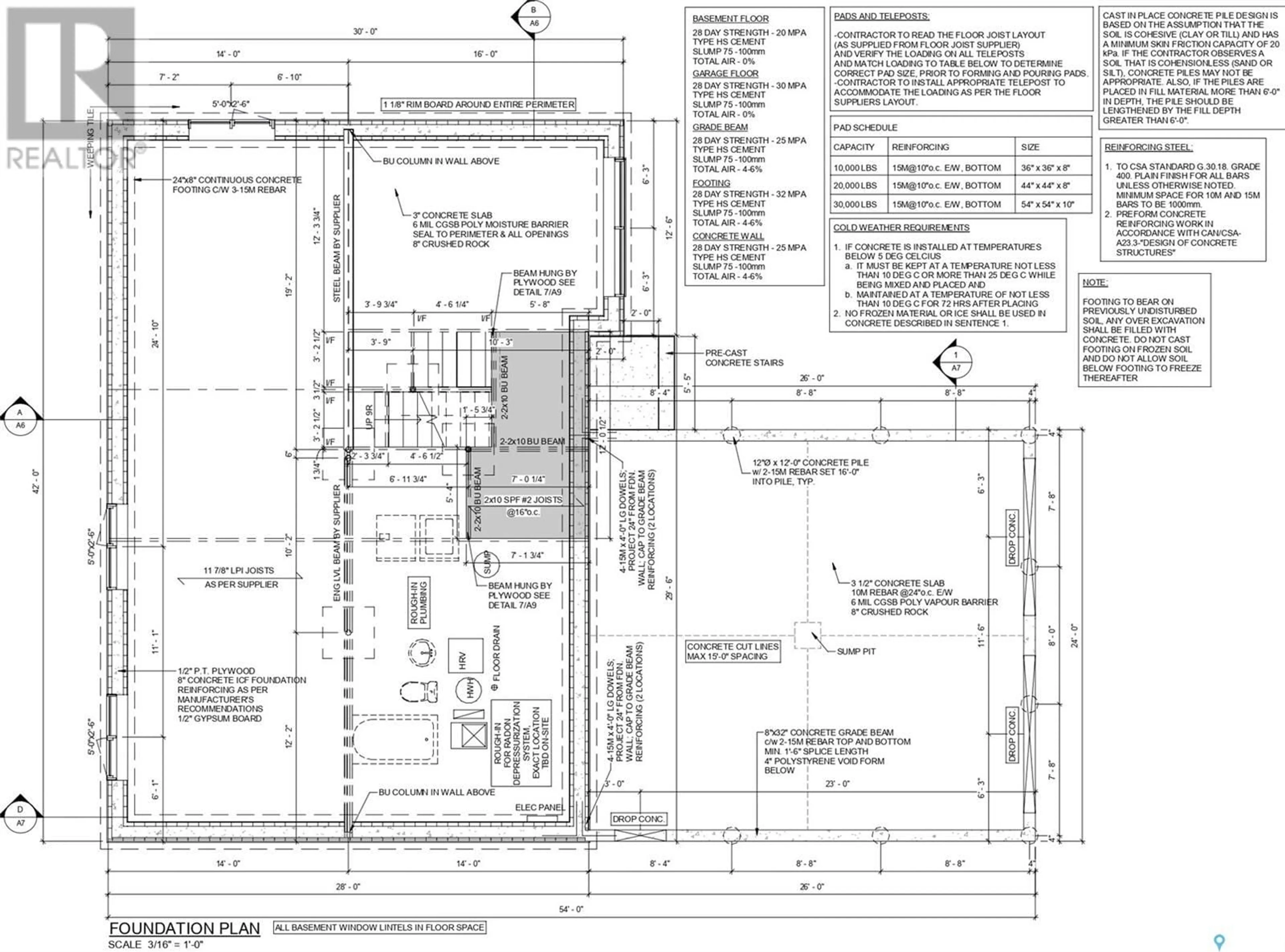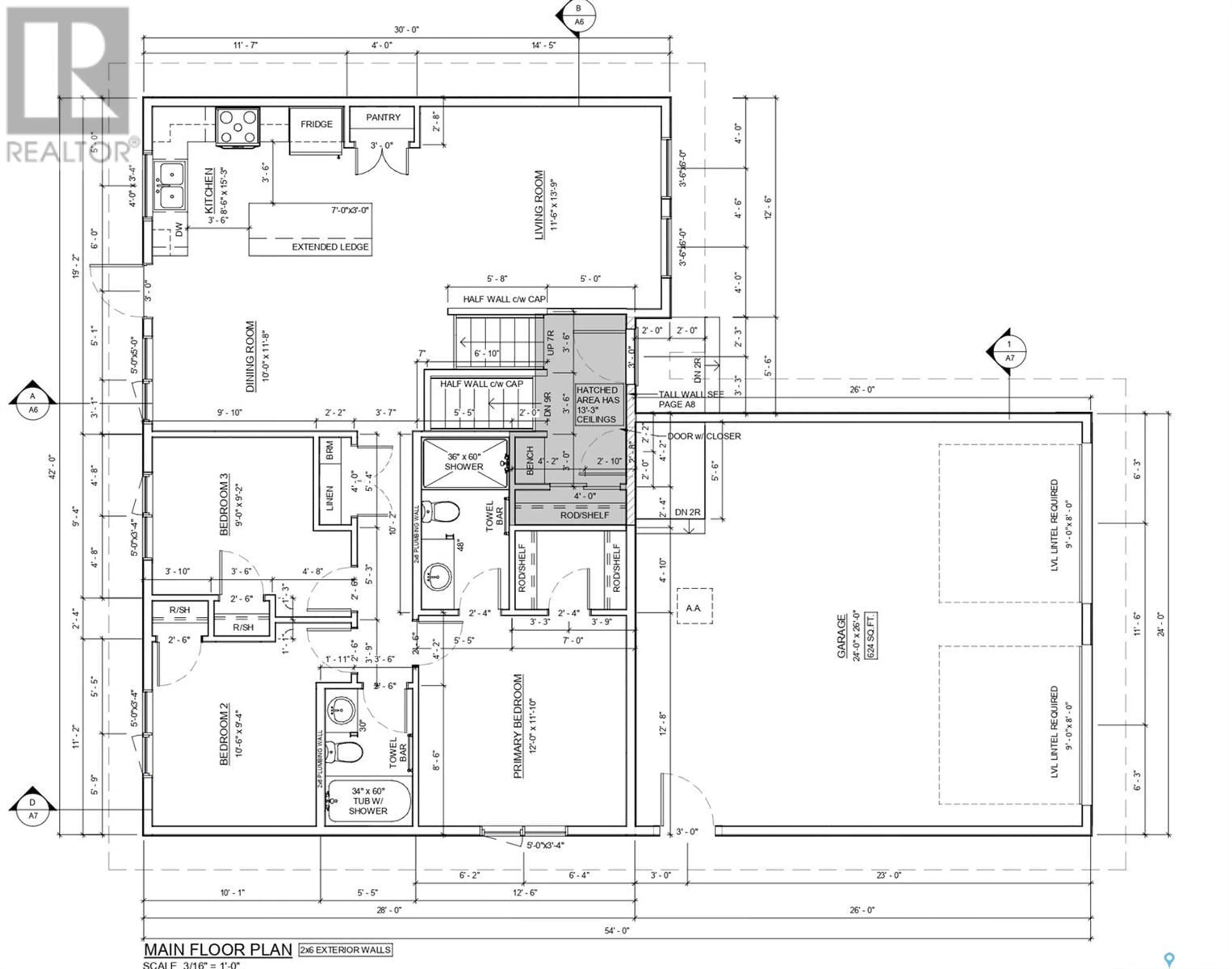707 Doghide DRIVE, Tisdale, Saskatchewan S0E1T0
Contact us about this property
Highlights
Estimated ValueThis is the price Wahi expects this property to sell for.
The calculation is powered by our Instant Home Value Estimate, which uses current market and property price trends to estimate your home’s value with a 90% accuracy rate.Not available
Price/Sqft$332/sqft
Est. Mortgage$1,714/mo
Tax Amount ()-
Days On Market358 days
Description
Introducing 707 Doghide Drive with a projected finish by spring of 2025, a stunning single-family home in the newest development area of Tisdale. This new construction boasts 3 bedrooms, 2 bathrooms, a spacious floor plan spanning 1,201 sqft, and a double attached garage. Enjoy the convenience of a 3 pc ensuite, perfect for quick mornings. Situated on a generous 6,970 sqft lot in a family-friendly area, this property is just steps away from the local elementary school and hospital. Don't miss this opportunity to live in the heart of Tisdale's most sought-after neighborhood. Call now to schedule your private tour! (id:39198)
Property Details
Interior
Features
Basement Floor
Other
Property History
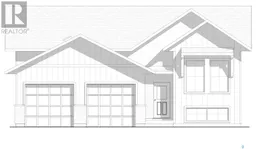 5
5
