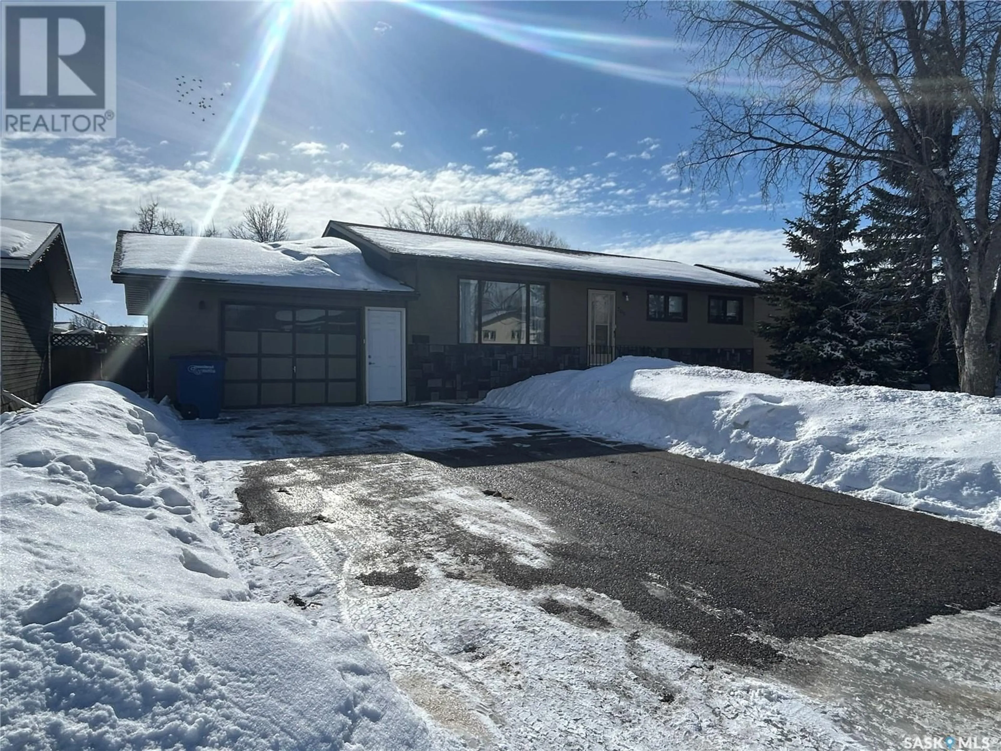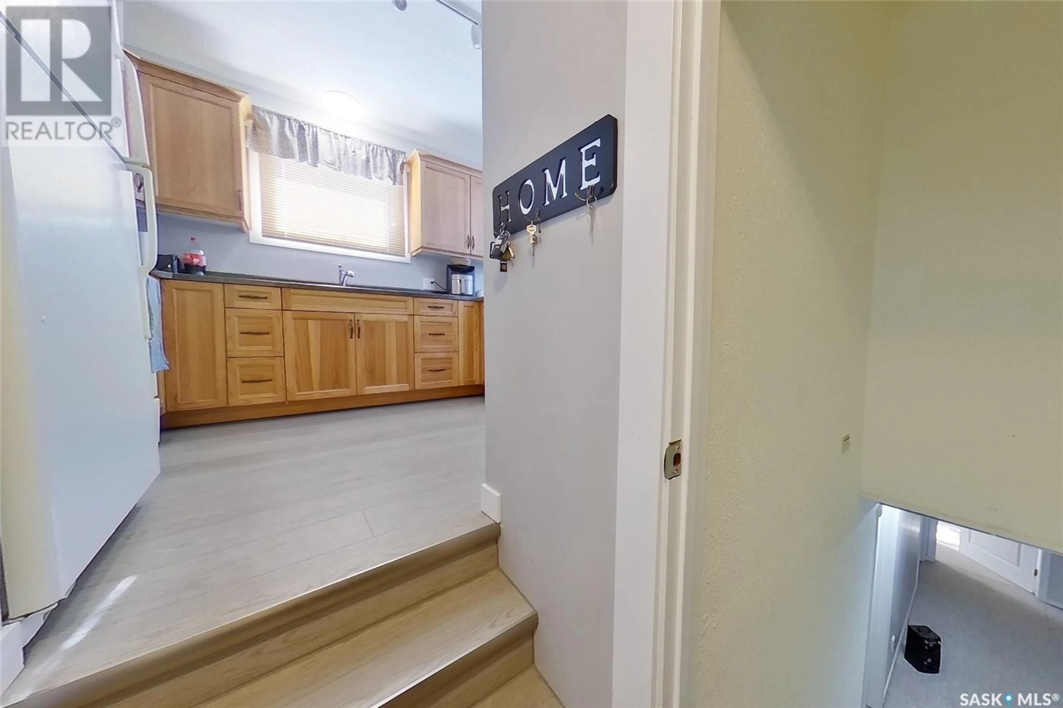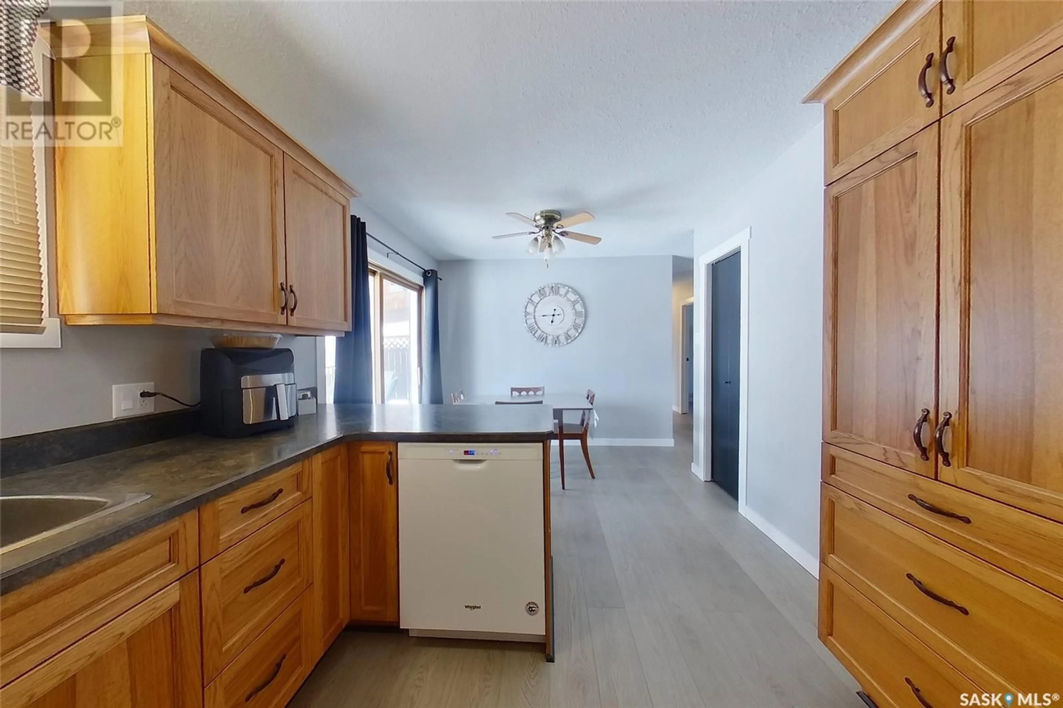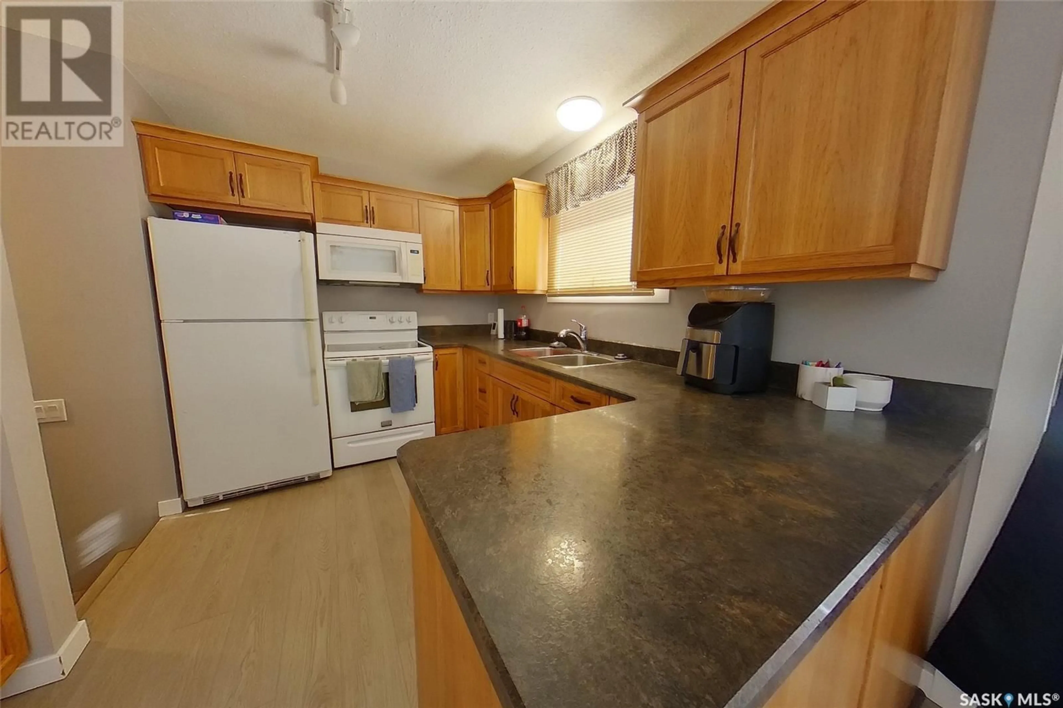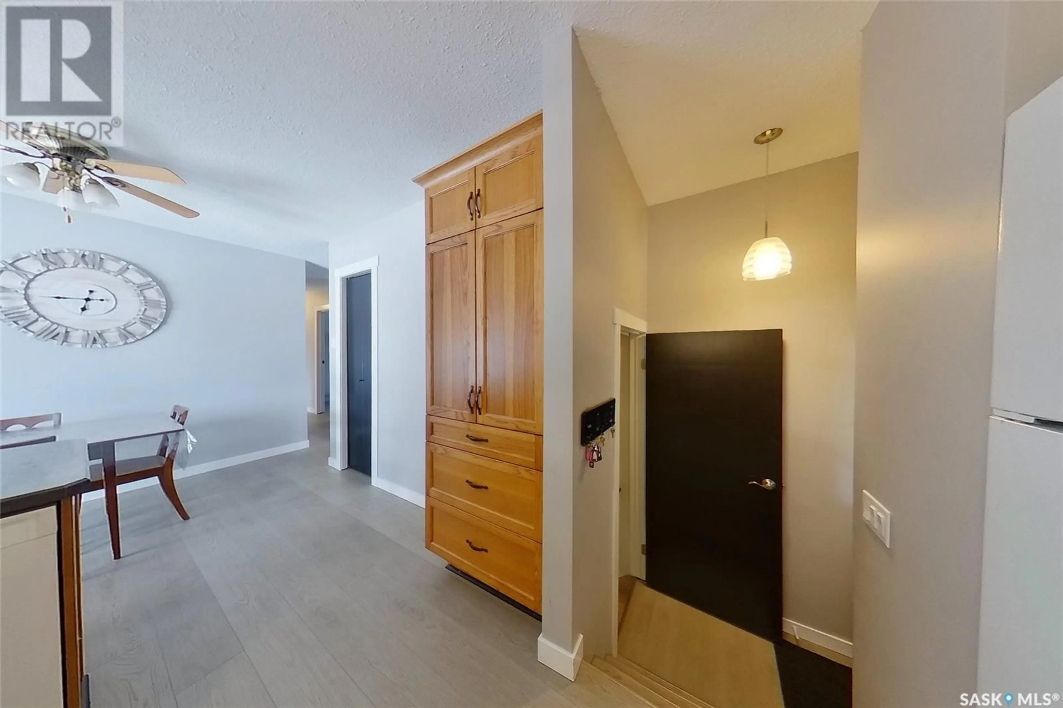706 GOLBURN CRESCENT, Tisdale, Saskatchewan S0E1T0
Contact us about this property
Highlights
Estimated ValueThis is the price Wahi expects this property to sell for.
The calculation is powered by our Instant Home Value Estimate, which uses current market and property price trends to estimate your home’s value with a 90% accuracy rate.Not available
Price/Sqft$232/sqft
Est. Mortgage$1,039/mo
Tax Amount (2024)$3,479/yr
Days On Market83 days
Description
Welcome to 706 Golburn Crescent, a charming bungalow perfect for families. Built in 1985, this 1040 sqft home offers comfortable living in a friendly neighborhood. Enjoy recent updates including fresh paint, new flooring, updated tile, and a modern fireplace. New shingles in 2024 provide peace of mind. Featuring 4 bedrooms and 2.5 bathrooms, there's space for everyone to spread out and relax. The attached, insulated single garage adds convenience and protection from the elements. The large backyard is perfect for play and gatherings, with a covered deck for outdoor enjoyment and a storage shed for all your tools and toys. A paved driveway completes this great family home. Located in an amazing family-friendly location, this home is perfect for those seeking a peaceful and welcoming community. Don't miss your chance to make 706 Golburn Crescent your forever home!... As per the Seller’s direction, all offers will be presented on 2025-03-17 at 8:00 AM (id:39198)
Property Details
Interior
Features
Main level Floor
Kitchen
8 x 10.52pc Bathroom
Dining room
9.11 x 7.8Living room
11.1 x 19.2Property History
 18
18
