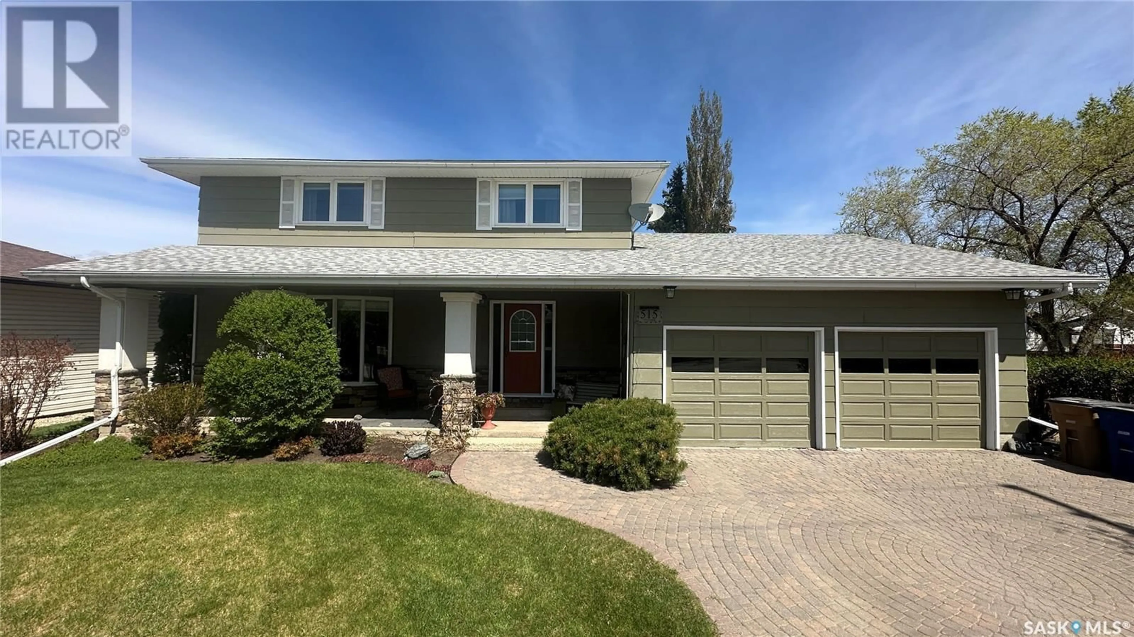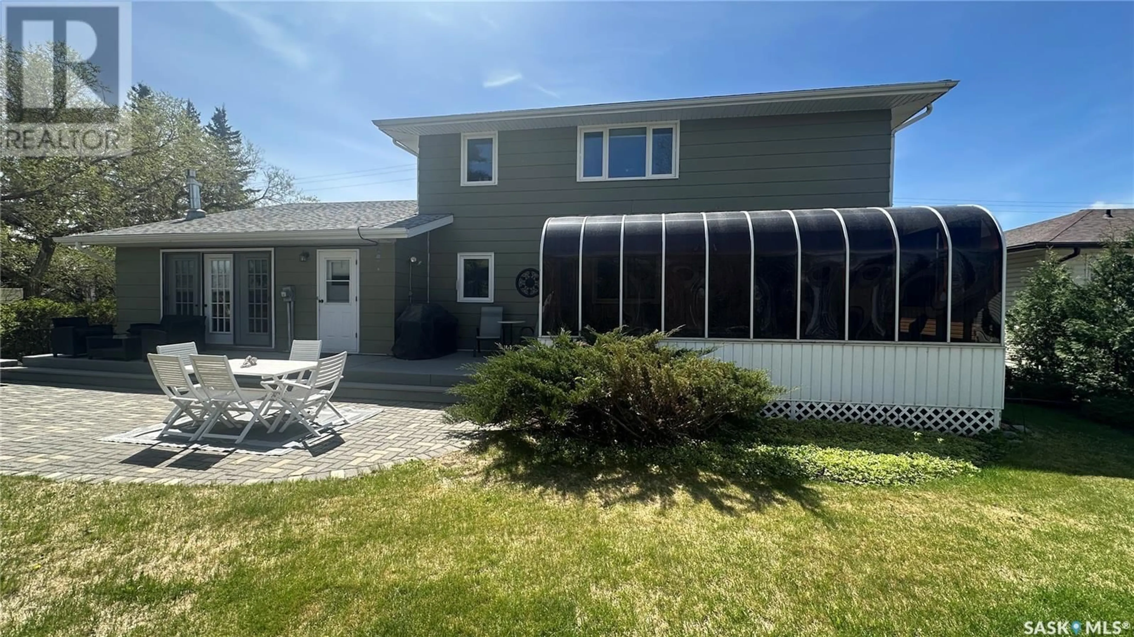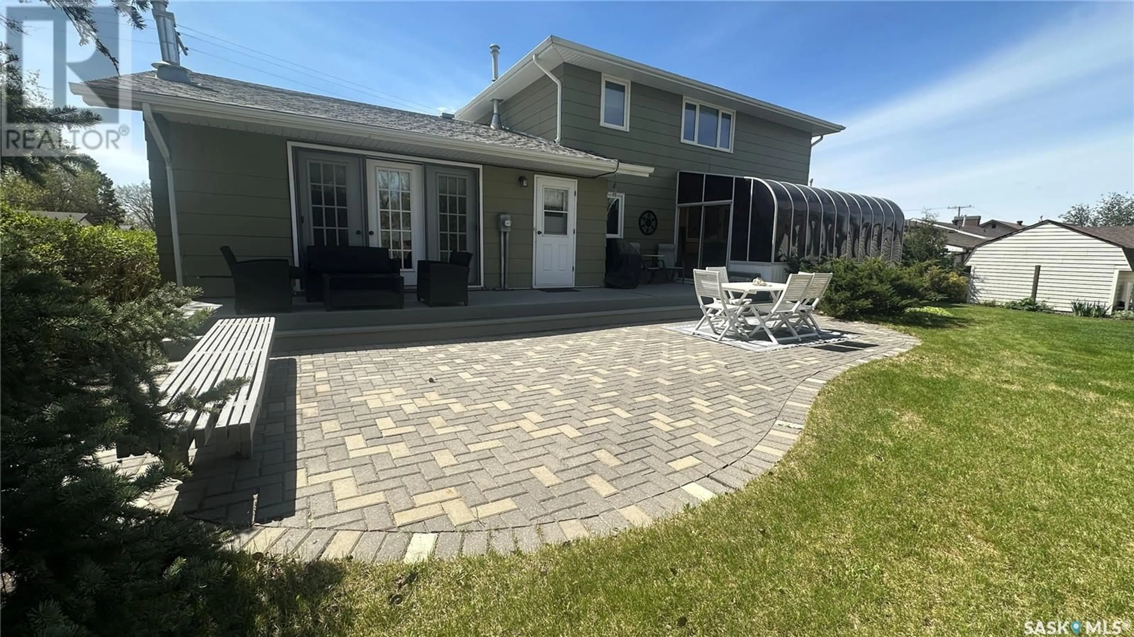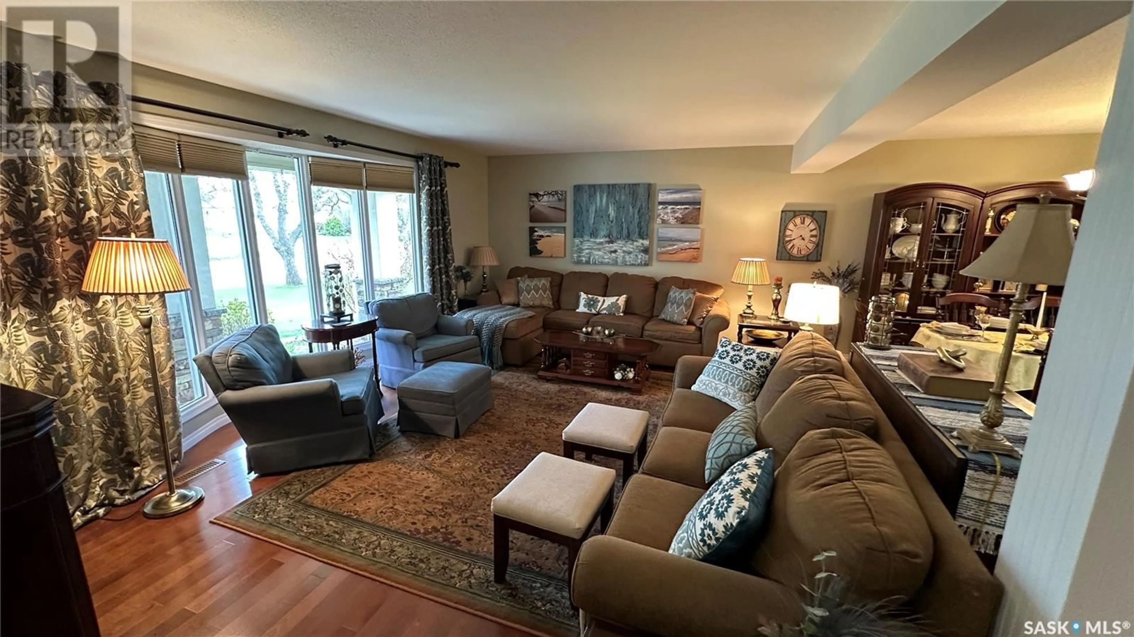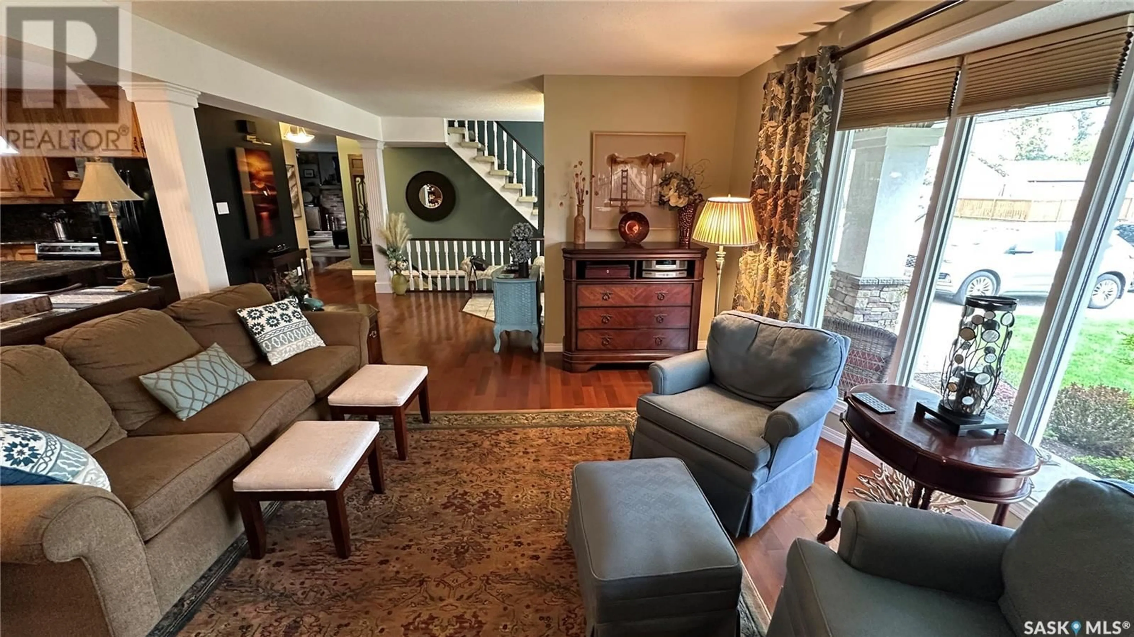515 103RD AVENUE, Tisdale, Saskatchewan S0E1T0
Contact us about this property
Highlights
Estimated valueThis is the price Wahi expects this property to sell for.
The calculation is powered by our Instant Home Value Estimate, which uses current market and property price trends to estimate your home’s value with a 90% accuracy rate.Not available
Price/Sqft$225/sqft
Monthly cost
Open Calculator
Description
Beautiful family home in Tisdale. Welcome to 515, 103rd Avenue, the two story home built for family living! Sitting on a large 70ft lot this home has stunning curb appeal as you pull up the drive. As you step into the tiled floor entry you'll quickly notice the open concept living, dining and kitchen. Engineered hardwood floors throughout, granite countertops and large picture windows allowing plenty of daylight throughout the space. Just off the dining room is access to the beautiful solarium, offering a sitting space like no other! Enjoy a quiet cup of coffee or fill the space for family gatherings!. The main floor is also host to a 2 piece bathroom, laundry and 14x19 den with natural gas fireplace. Moving upstairs you'll find 4 generous bedrooms. 3 bedrooms with ample space for queen beds with furniture. The generous primary bedroom has full walk-in closets and a 4 piece en-suite. Moving downstairs, the basement, is also a space built for family living. Large games room and TV room offer guest entertaining or just lounging for popcorn and a movie! The homes 4th bathroom is downstairs, a 3 piece bathroom with heated tile floors! The utility room has a great work bench and offers plenty of storage! Call us today to view this one of a kind home in Tisdale!.... As per the Seller’s direction, all offers will be presented on 2025-05-26 at 2:00 PM (id:39198)
Property Details
Interior
Features
Main level Floor
Living room
20 x 13Kitchen
10 x 12Dining room
12 x 10Den
19 x 13.6Property History
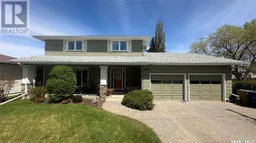 49
49
