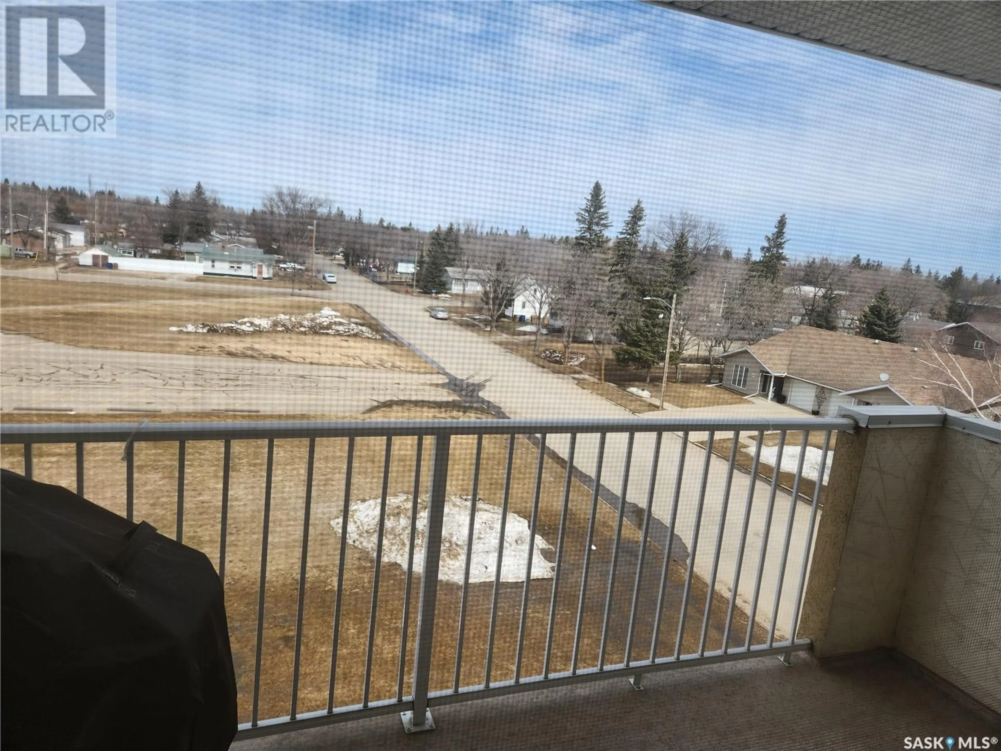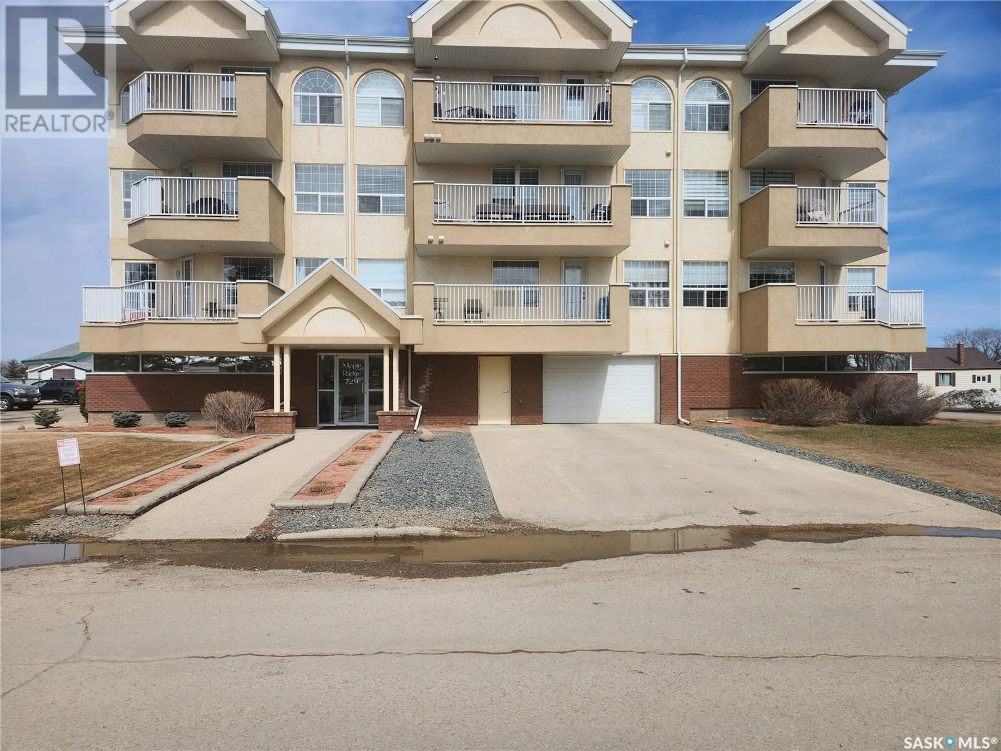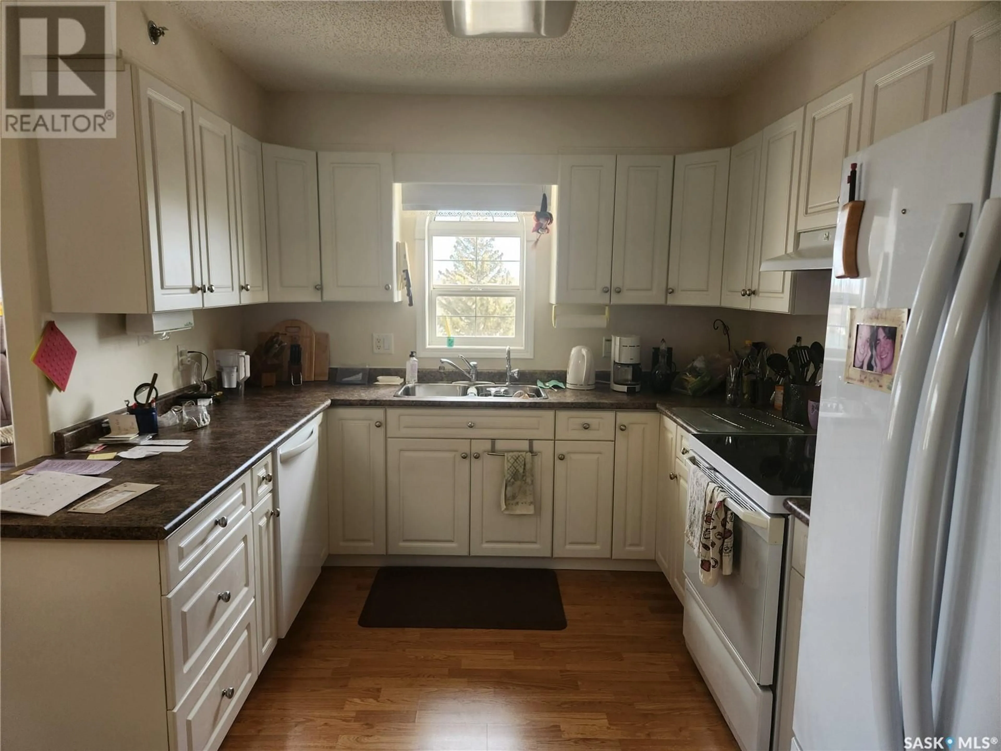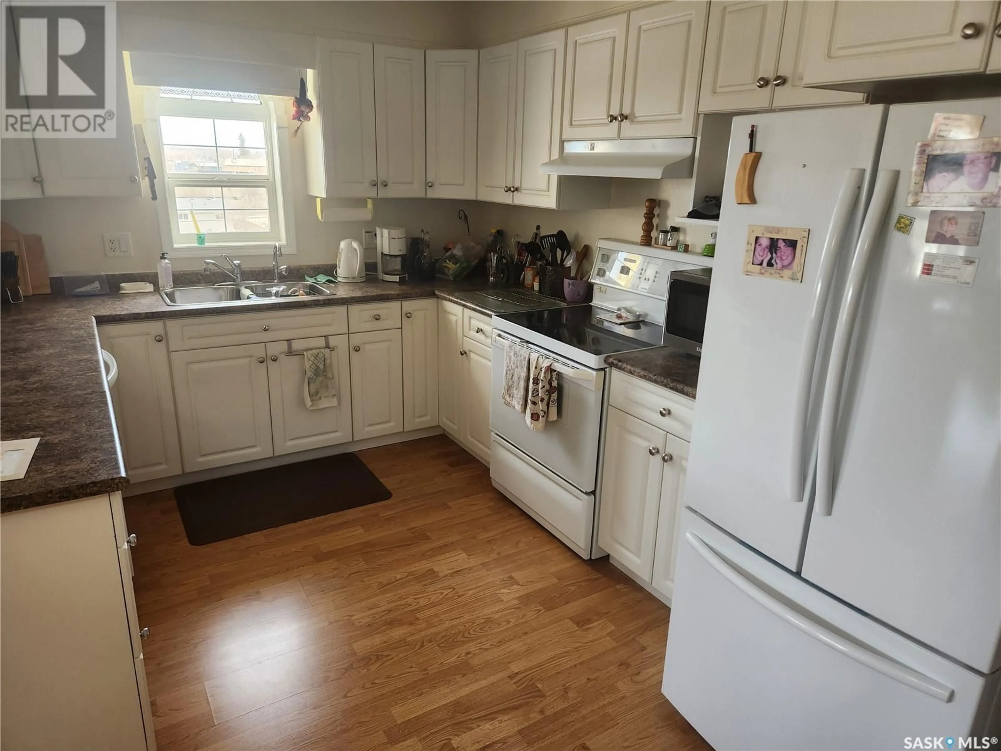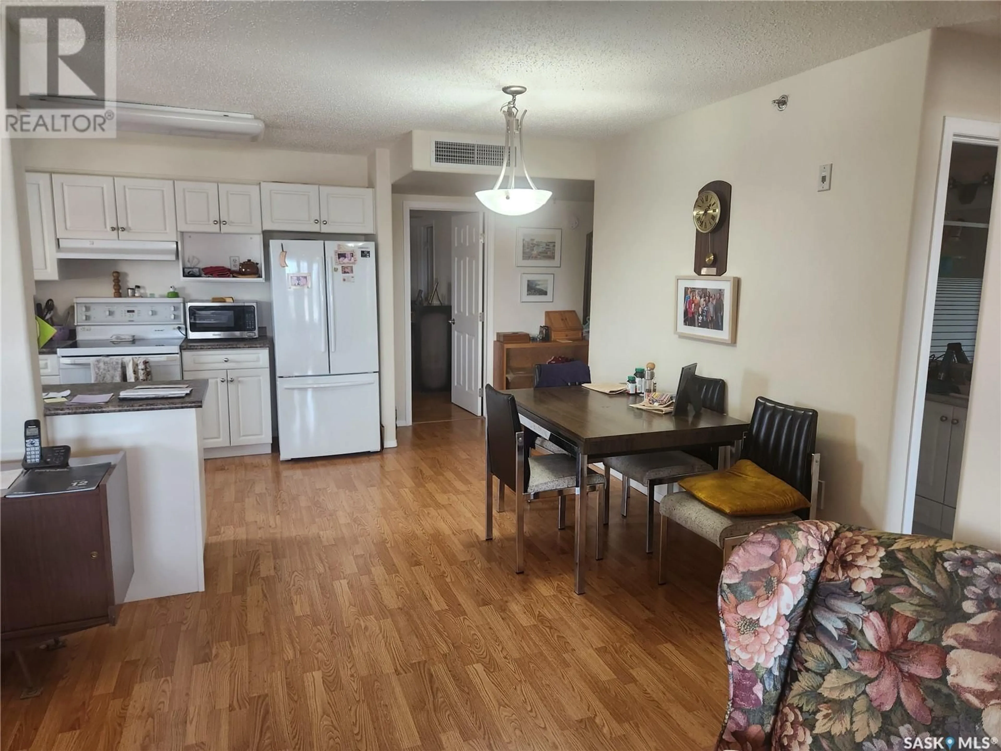306 - 729 101ST AVENUE, Tisdale, Saskatchewan S0E1T0
Contact us about this property
Highlights
Estimated valueThis is the price Wahi expects this property to sell for.
The calculation is powered by our Instant Home Value Estimate, which uses current market and property price trends to estimate your home’s value with a 90% accuracy rate.Not available
Price/Sqft$158/sqft
Monthly cost
Open Calculator
Description
Desirable top floor condo unit in Maple Ridge Tisdale overlooking to the north and east. Almost 1200 sqft of well laid out space featuring 2 bedrooms and 2 bathrooms along with a large kitchen open to the dining and living areas. This unit also features plenty of storage closets, laundry room, ensuite, balcony to the north, air conditioning, cupboards with pull outs, murphy bed in spare room, under ground parking and storage locker. Well updated unit in a beautiful spot. Have a look for yourself. (id:39198)
Property Details
Interior
Features
Main level Floor
Kitchen
9.5 x 11.9Dining room
10 x 10Living room
16.8 x 21.11Primary Bedroom
10.6 x 15.1Condo Details
Inclusions
Property History
 26
26
