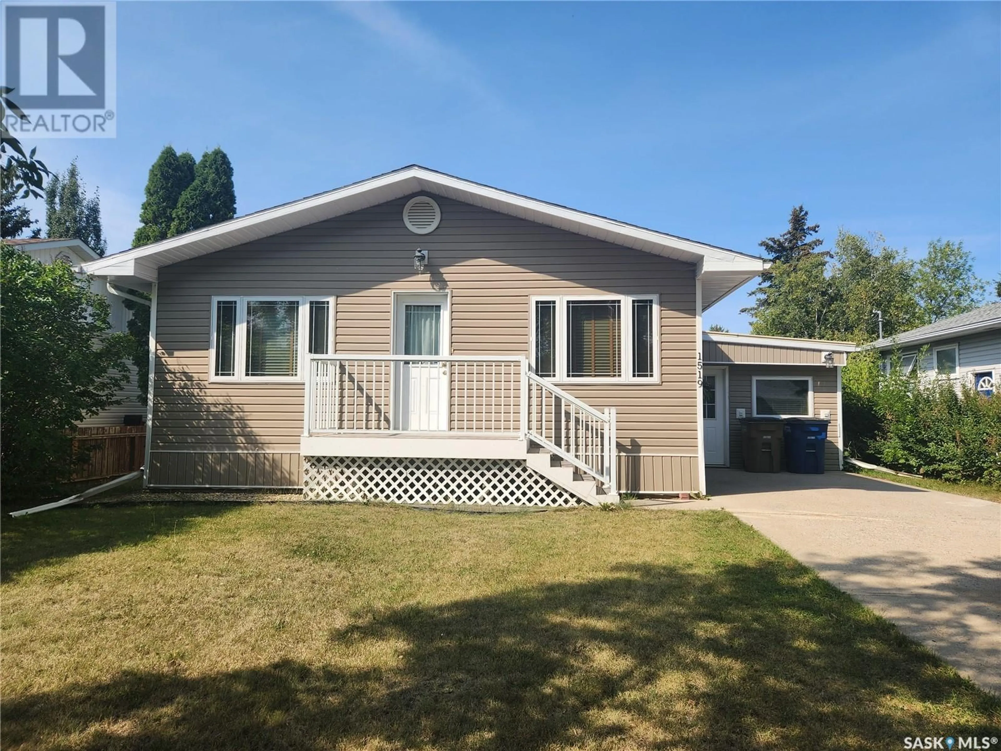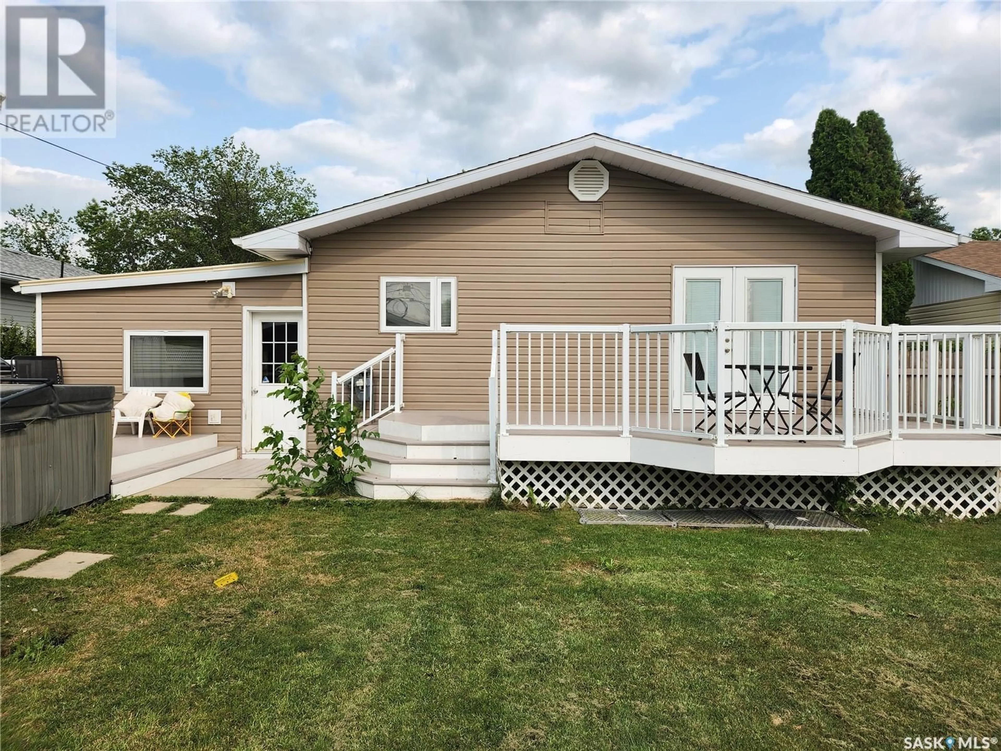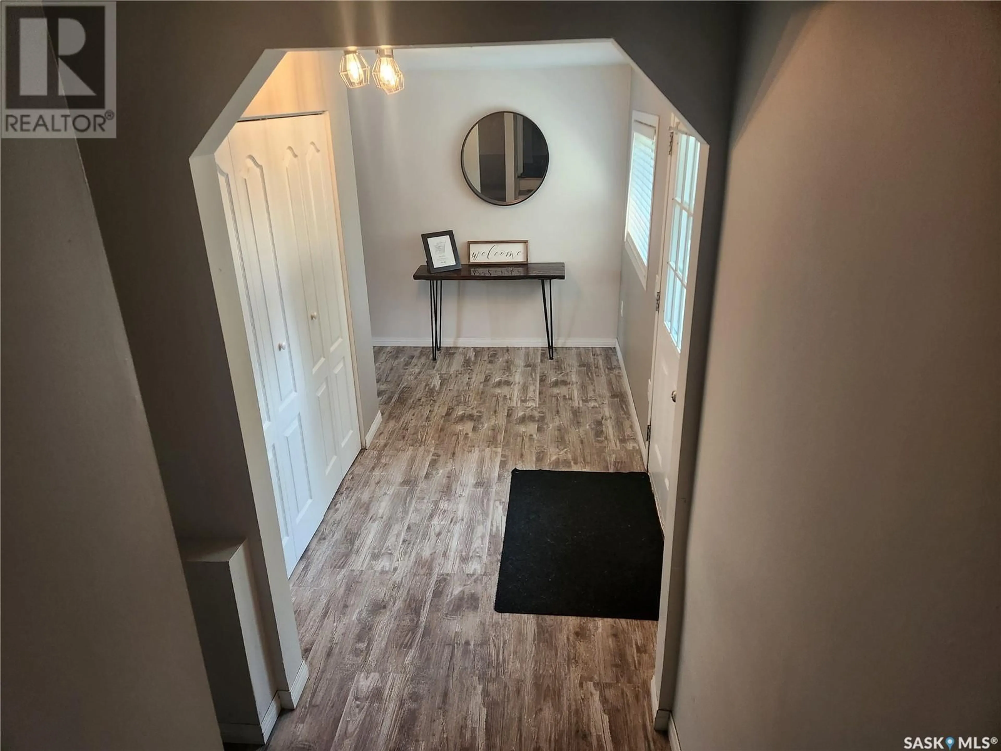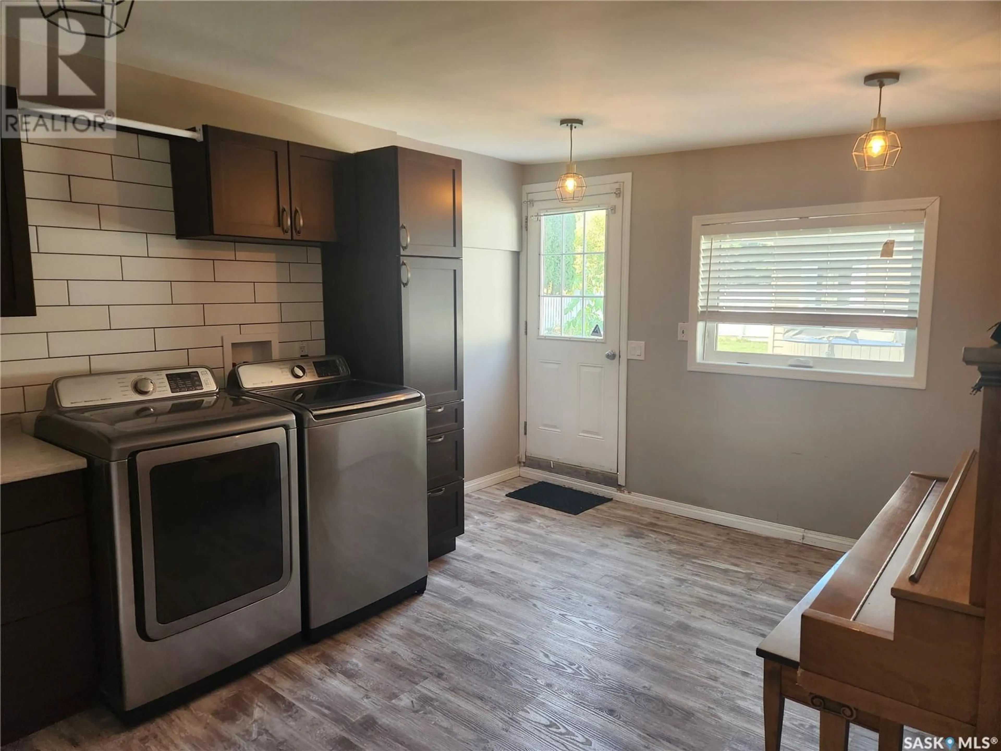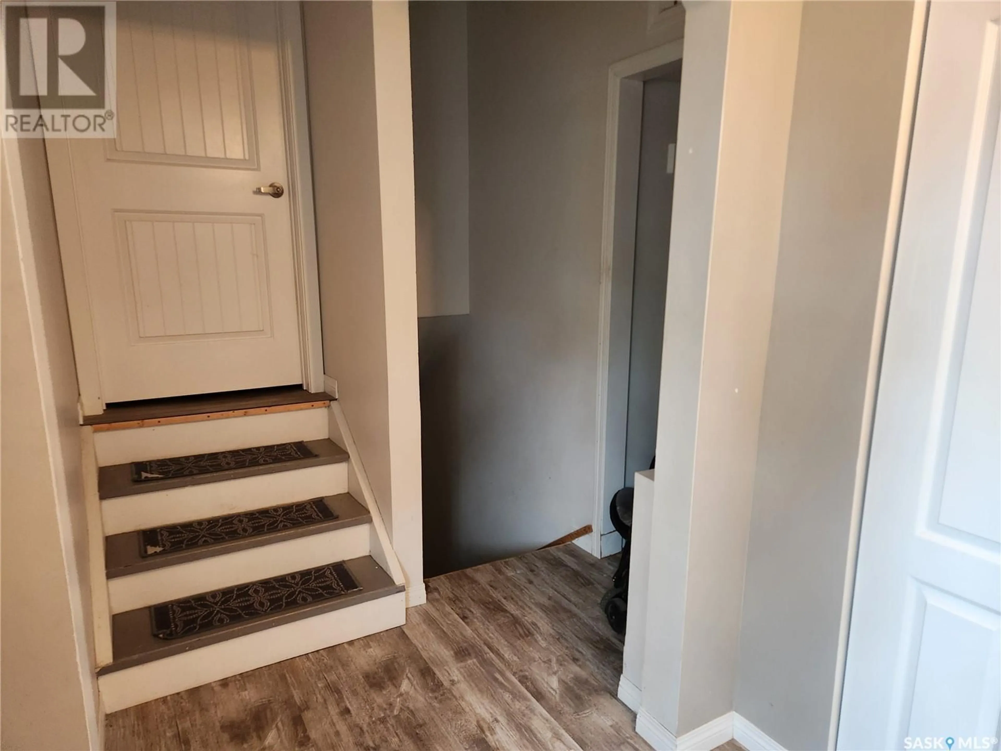1519 97TH STREET, Tisdale, Saskatchewan S0E1T0
Contact us about this property
Highlights
Estimated valueThis is the price Wahi expects this property to sell for.
The calculation is powered by our Instant Home Value Estimate, which uses current market and property price trends to estimate your home’s value with a 90% accuracy rate.Not available
Price/Sqft$199/sqft
Monthly cost
Open Calculator
Description
Beautiful well cared for 1252 sq ft home in Tisdale, SK. This property has a very modern recent 2 bedroom basement suite reno so would be great for a home with an extra kitchen space, extended family home or a rental property. Main floor has laminate and lino throughout with carpet in one bedroom. The primary bedroom has garden door access to the deck and the backyard. A modern kitchen, dining room, living room and a 4 pce bathroom finish the space nicely. The large fully fenced yard has a no maintenance composite deck and a single car detached garage/workshop. There is an additional deck for the hot tub. A must view this wonderful space in a quiet neighborhood. Call today to view. (id:39198)
Property Details
Interior
Features
Basement Floor
Bedroom
11.11 x 8.11Bedroom
11.8 x 11.2Living room
11.1 x 14.1Other
5.3 x 12.2Property History
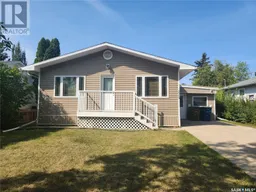 32
32
