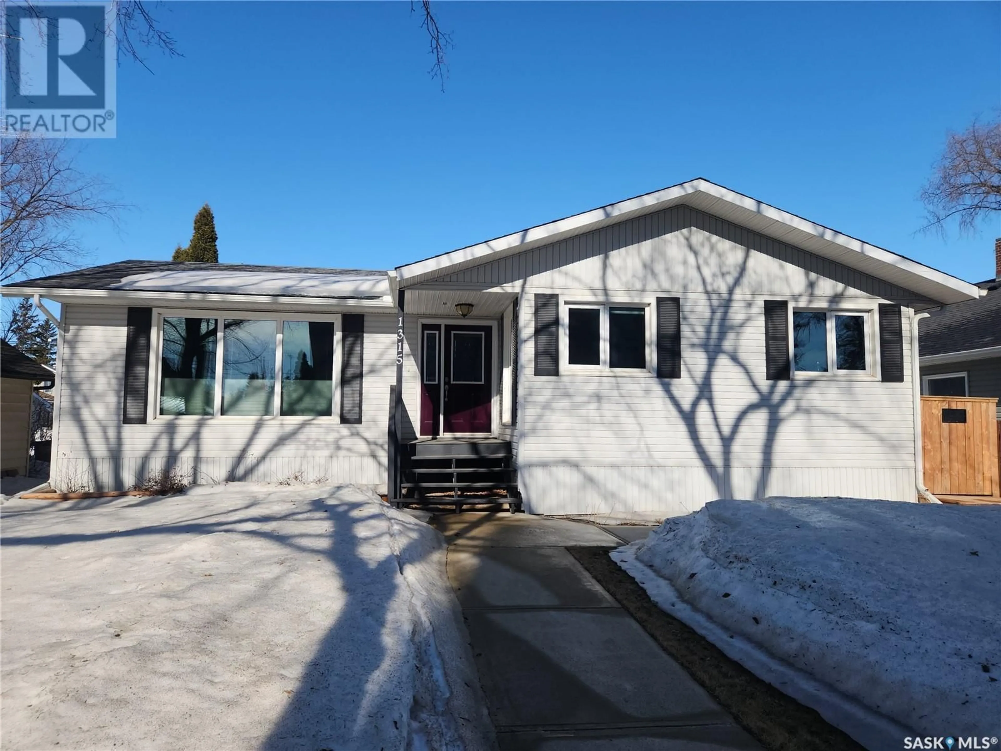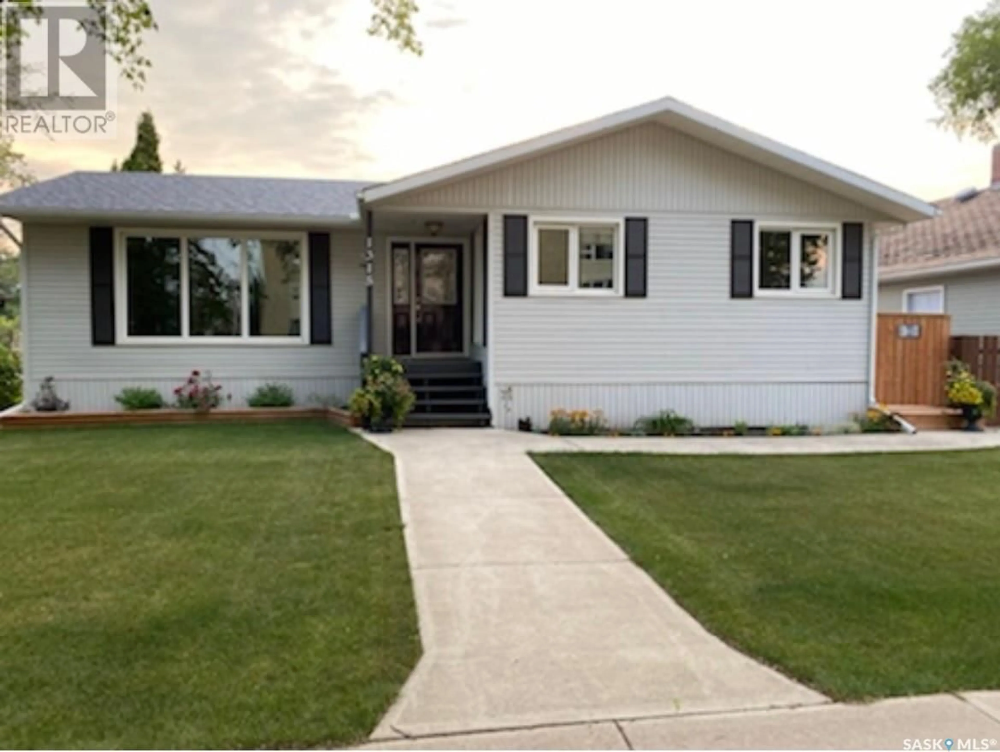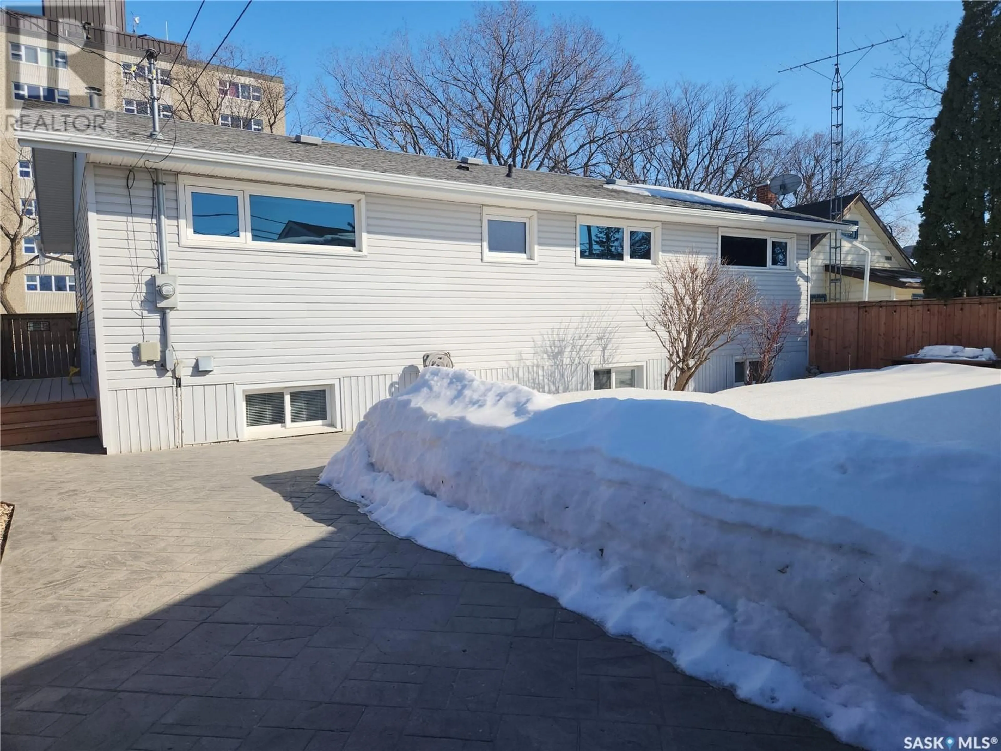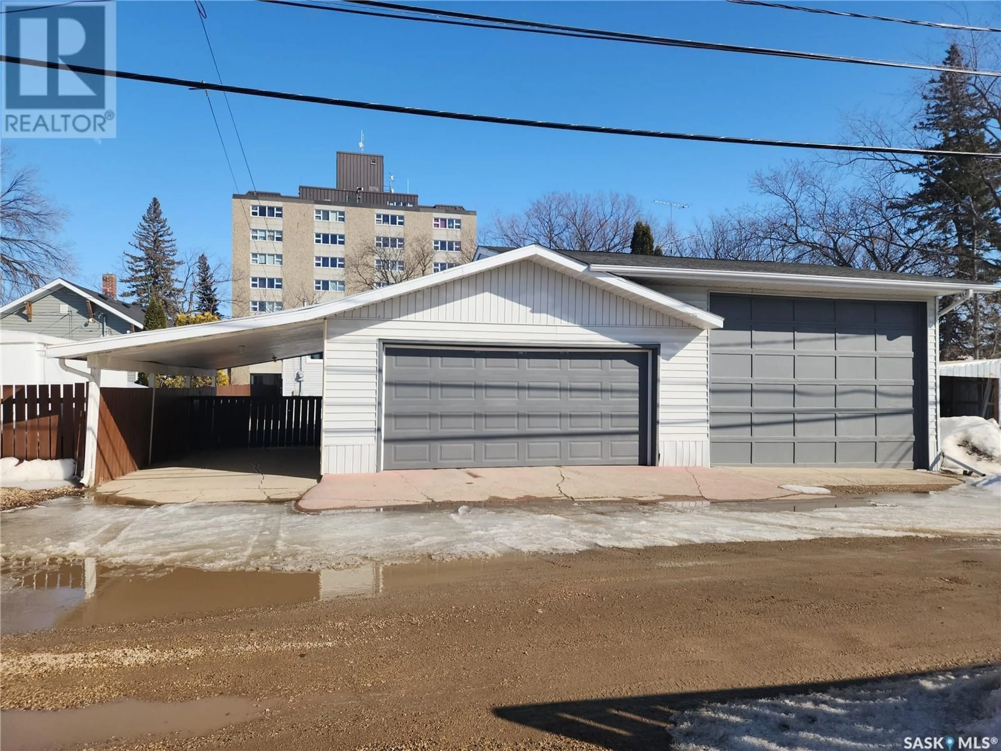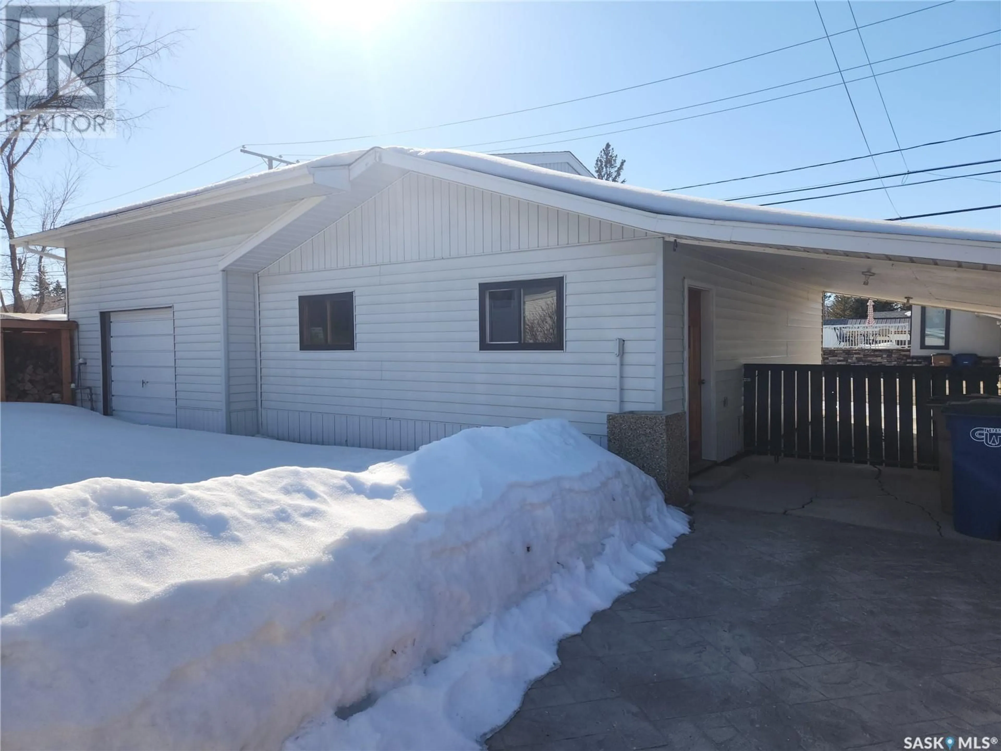1313 100TH STREET, Tisdale, Saskatchewan S0E1T0
Contact us about this property
Highlights
Estimated ValueThis is the price Wahi expects this property to sell for.
The calculation is powered by our Instant Home Value Estimate, which uses current market and property price trends to estimate your home’s value with a 90% accuracy rate.Not available
Price/Sqft$222/sqft
Est. Mortgage$1,245/mo
Tax Amount (2024)$3,593/yr
Days On Market50 days
Description
I'm excited to present this well-maintained 1304 sqft bungalow, ideally located in downtown Tisdale, SK. Its proximity to amenities, walking paths, and both middle-secondary and elementary schools makes it a perfect spot for families. This move-in ready home offers both functionality and comfort, featuring four bedrooms, two bathrooms, an office/den, and a fully finished basement. The kitchen is equipped with ample cabinetry and a dining area that comfortably fits a large table, complete with a buffet ideal for entertaining or setting up a stylish coffee bar. The spacious living room boasts vinyl plank flooring and a large east-facing window with privacy blinds, providing plenty of natural light. For added convenience, the laundry area is located on the main floor and includes cabinets for extra storage and a utility sink. The fully finished basement adds significant living space, including a cozy family room, a game area, a fourth bedroom, a three-piece bathroom with shower, an office/den, and plenty of storage. The backyard is fully fenced and beautifully landscaped, featuring a firepit area, a stamped patio and walkway, and access to the double detached garage with RV parking and a carport. Updates are shingles on house (2015) and garage (2022), new garage door (2023), AC unit (2022), furnace & ducts cleaned (2024), eave-troughs (2015), fence (2020), all landscaping, some flooring and much more! This property reflects true pride in ownership and is ready to welcome your family! Call today to view! (id:39198)
Property Details
Interior
Features
Main level Floor
Enclosed porch
Kitchen
8.11 x 9.5Dining room
9.9 x 17.11Living room
11.11 x 23.8Property History
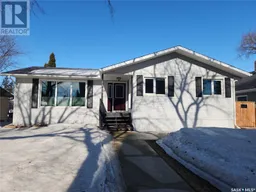 50
50
