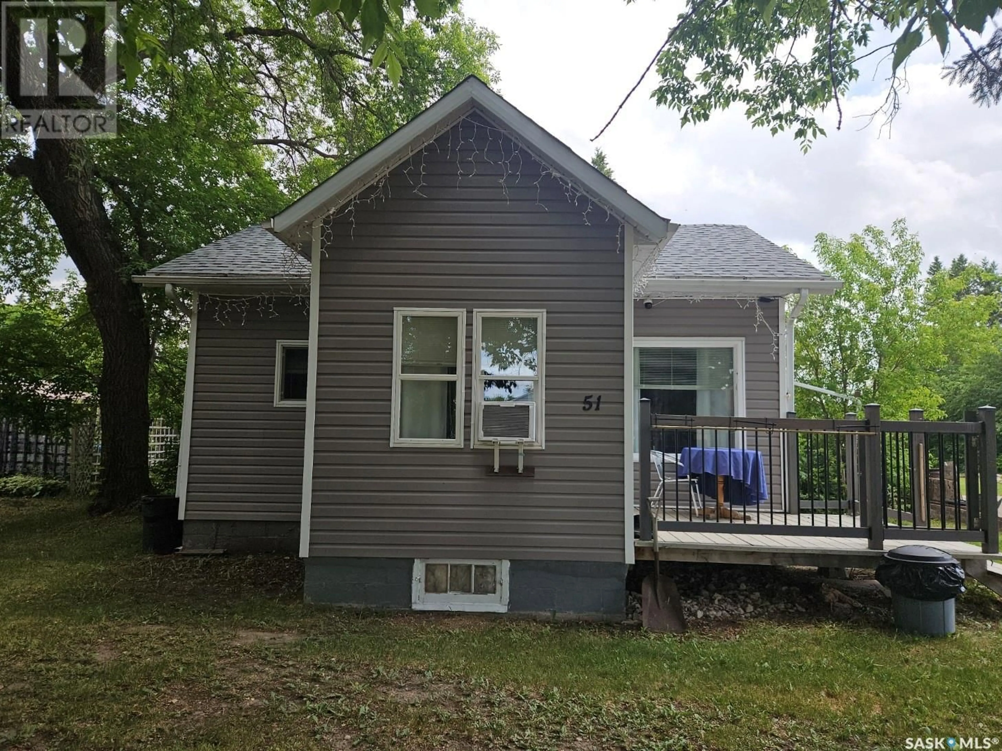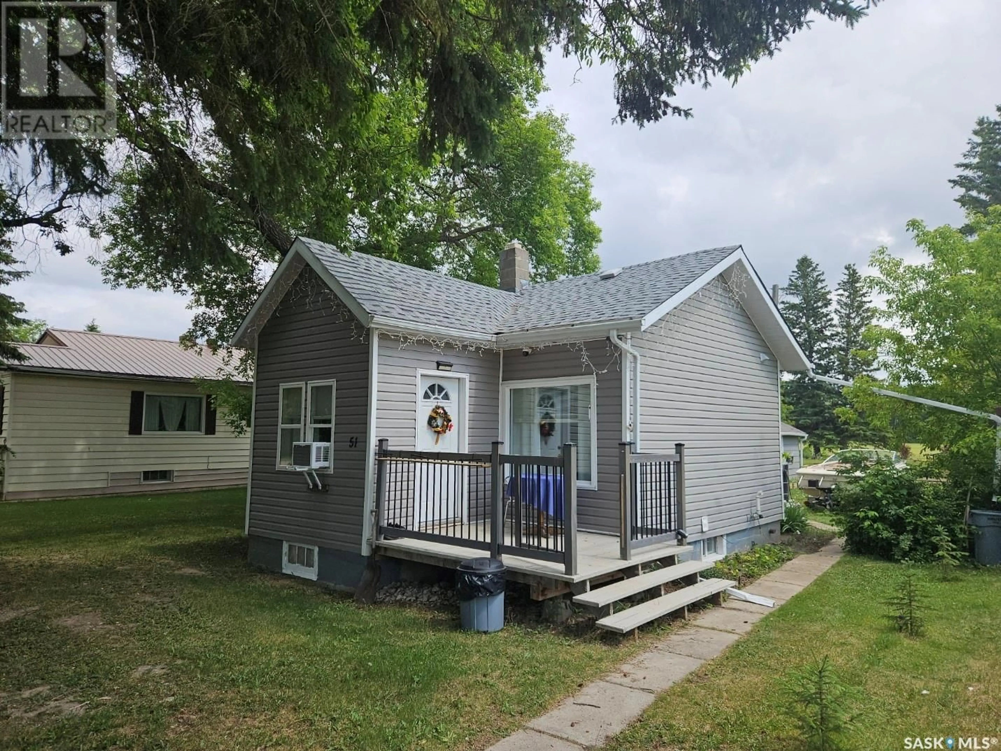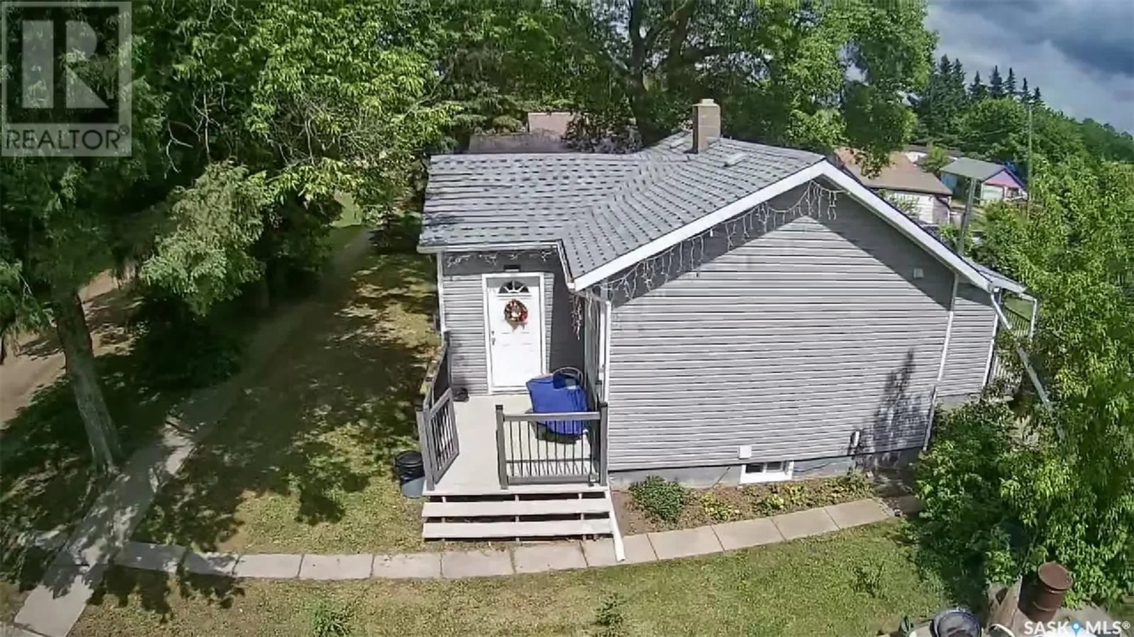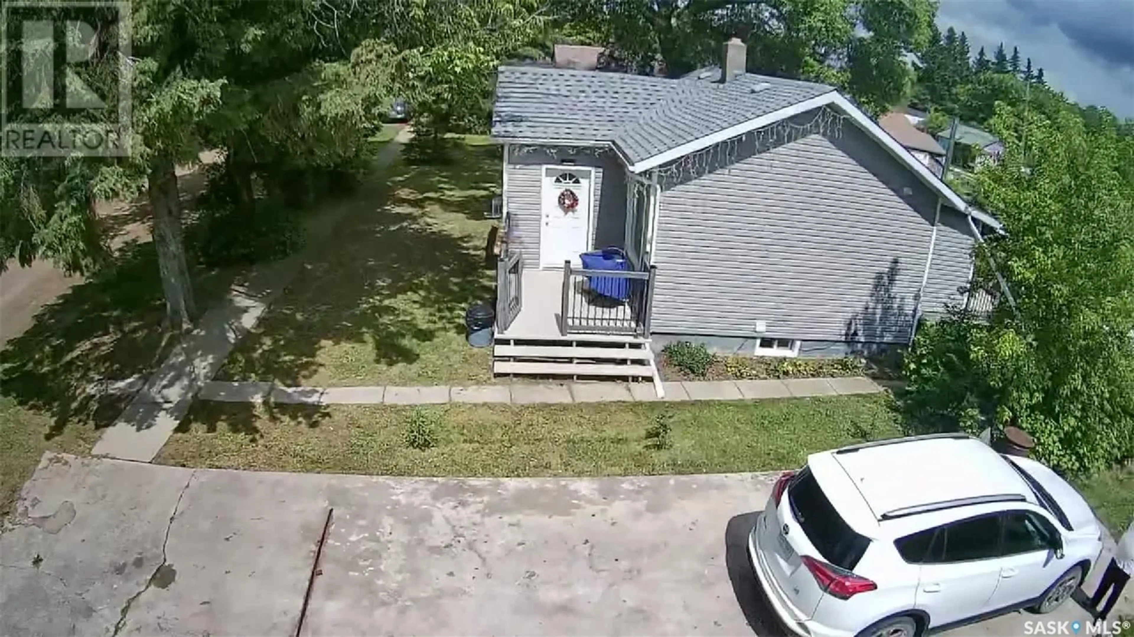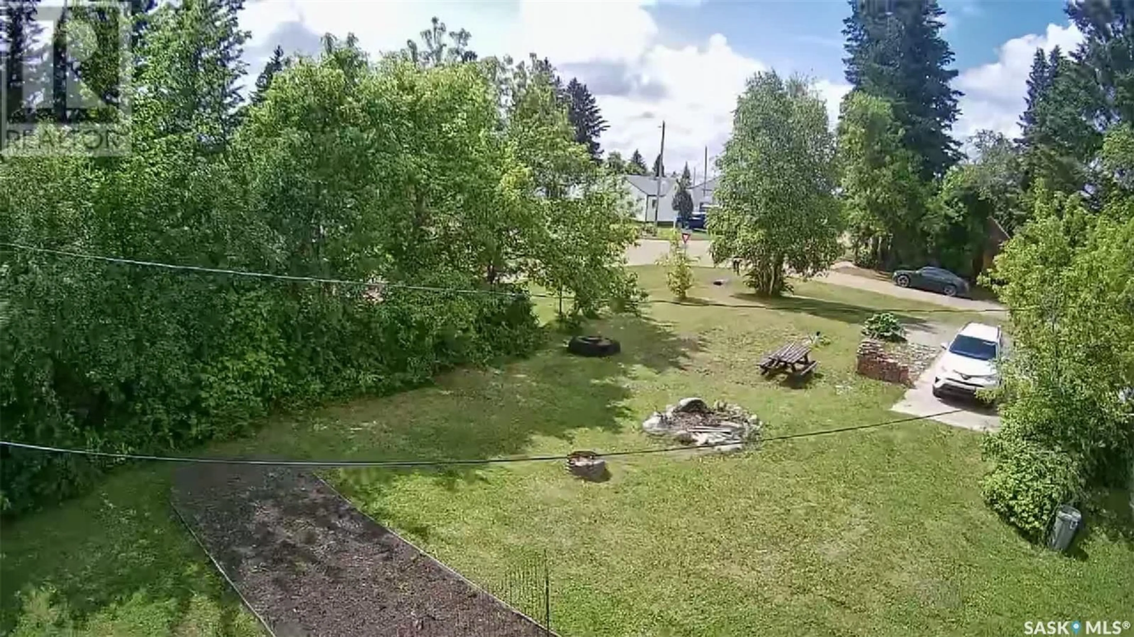S - 51&53 1ST STREET, St.Benedict, Saskatchewan S0K3T0
Contact us about this property
Highlights
Estimated ValueThis is the price Wahi expects this property to sell for.
The calculation is powered by our Instant Home Value Estimate, which uses current market and property price trends to estimate your home’s value with a 90% accuracy rate.Not available
Price/Sqft$71/sqft
Est. Mortgage$206/mo
Tax Amount (2024)-
Days On Market2 days
Description
Located in St. Benedict, Saskatchewan this charming home built in 1929 features approximately 666 square feet. The home has 1 bedroom, 1 bath, a large living room, foyer, kitchen with eat in dining, and an office that overlooks the back yard, with a deck to access this green space. The basement features storage and a cold room and space for all the utilities. There is a detached garage with a recent door and opener on the property as well. Included in this property is an extra lot with parking as well as a garden space, a fire pit area, and a generous amount of trees as well. Some recent upgrades to the property include furnace, hot water heater, water softener, shingles, soffit, fascia, newer flooring throughout most of the property, and most windows as well. Call your agent to arrange a showing today of this well kept property. All measurements to be verified by the Buyers. (id:39198)
Property Details
Interior
Features
Main level Floor
Foyer
8.4 x 7.7Living room
13.3 x 11.5Kitchen
11.4 x 8.9Bedroom
9.11 x 8.2Property History
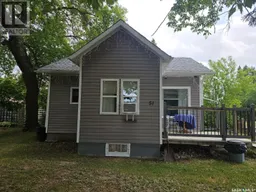 49
49
