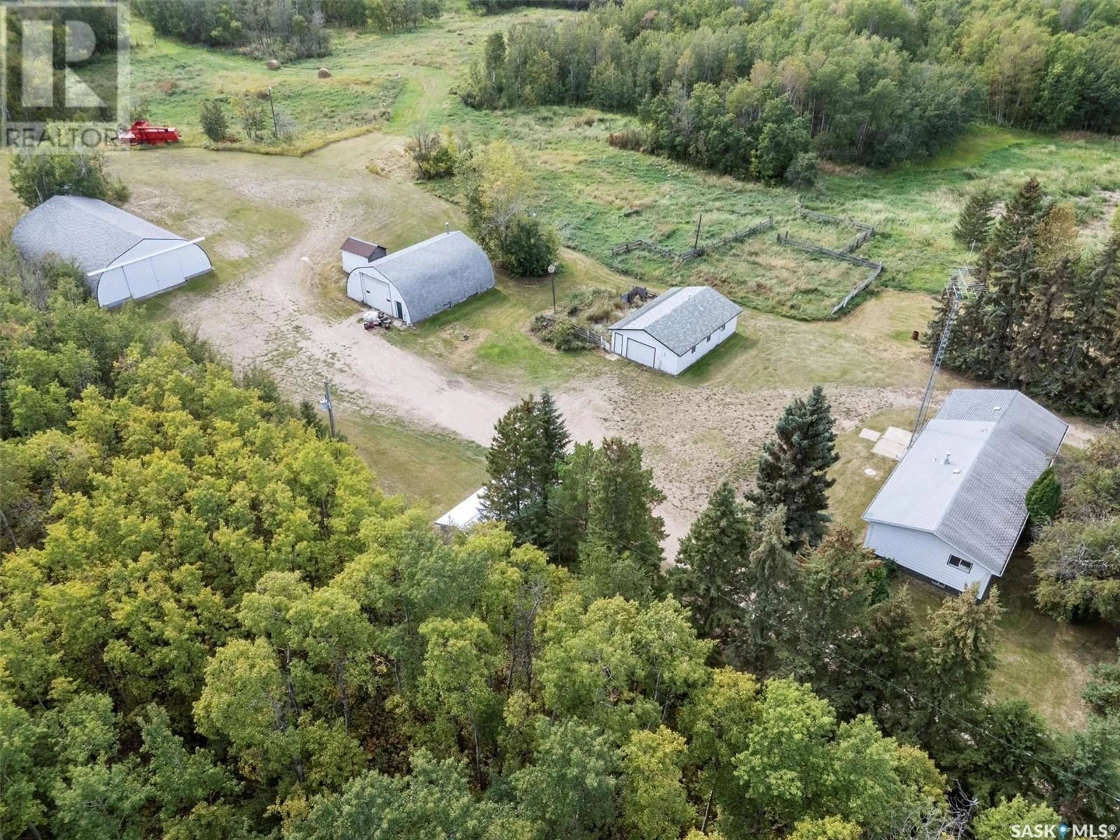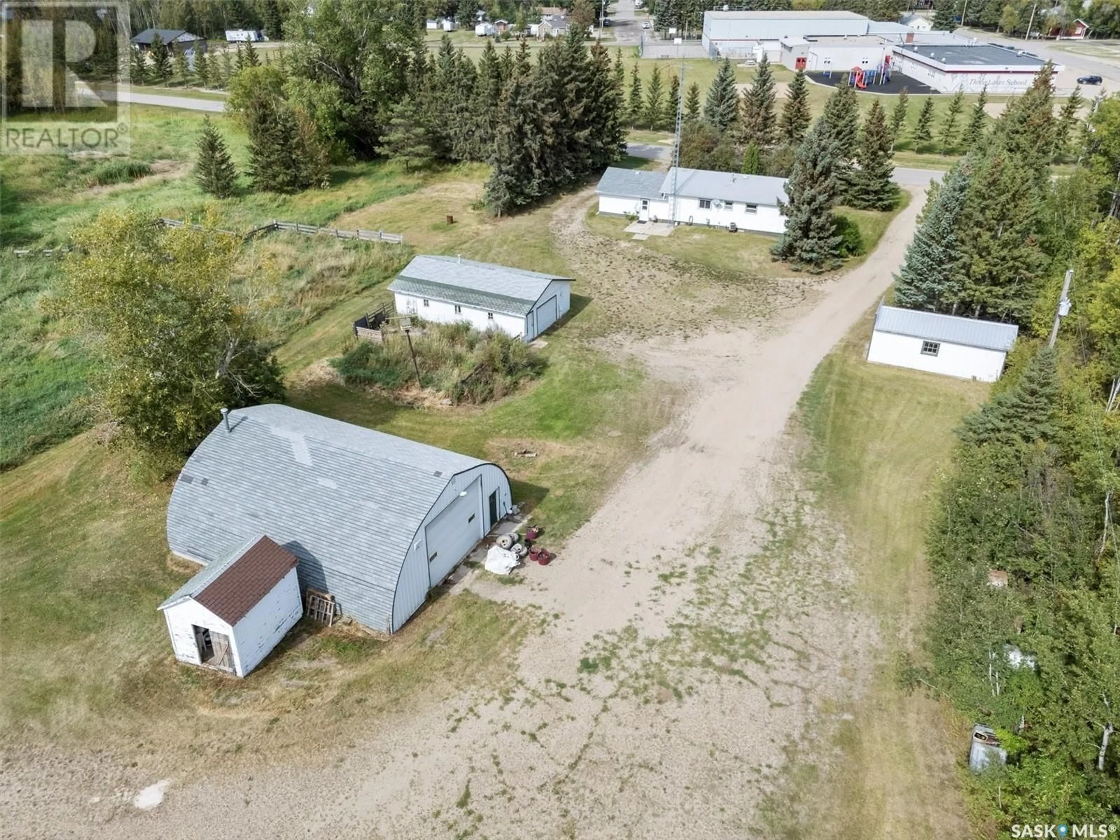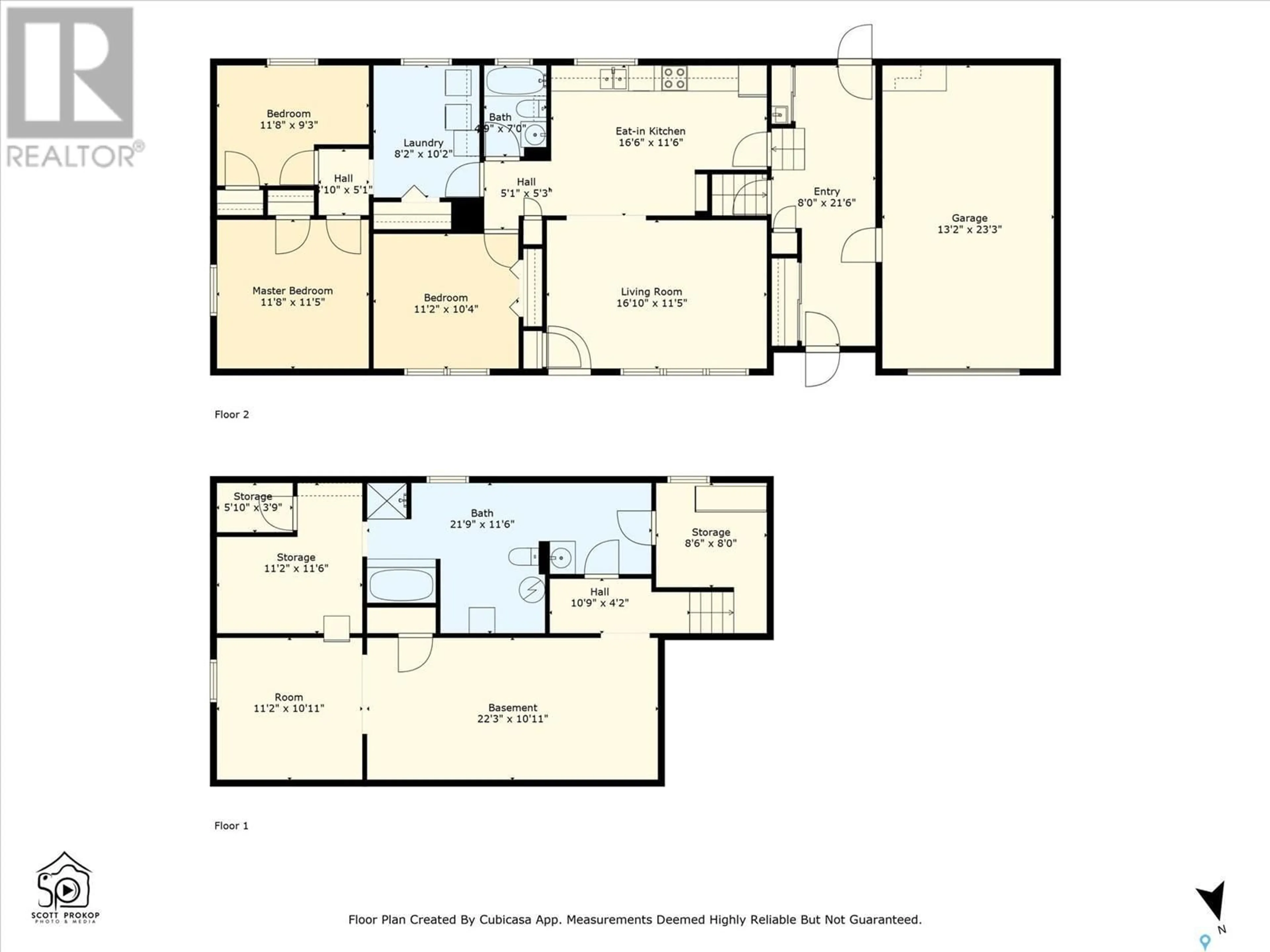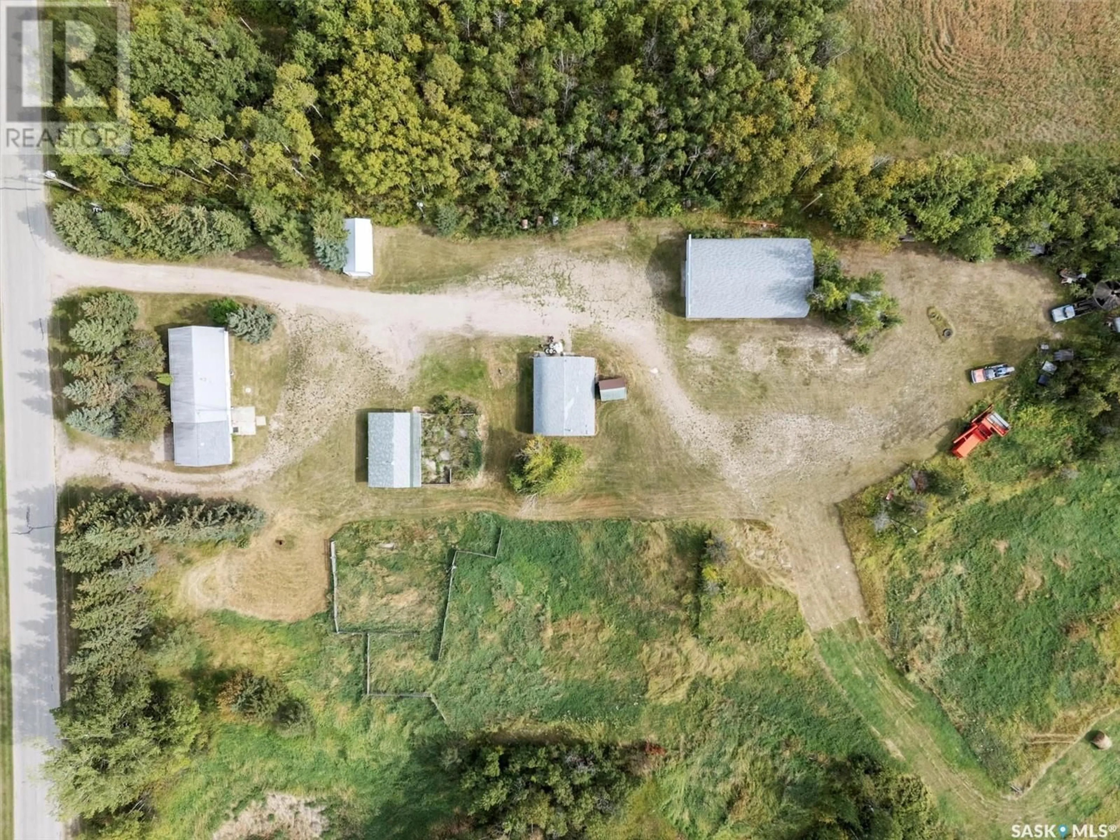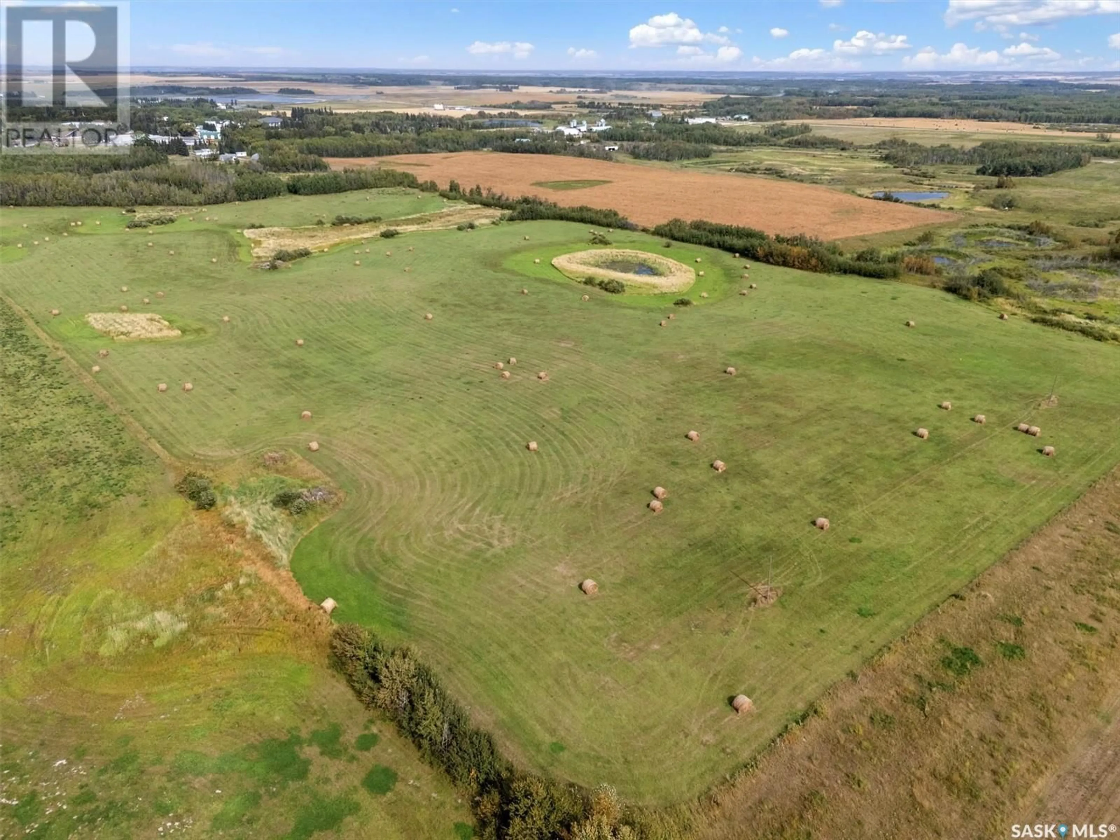Middle lake ACREAGE, Middle Lake, Saskatchewan S0K2X0
Contact us about this property
Highlights
Estimated ValueThis is the price Wahi expects this property to sell for.
The calculation is powered by our Instant Home Value Estimate, which uses current market and property price trends to estimate your home’s value with a 90% accuracy rate.Not available
Price/Sqft$304/sqft
Est. Mortgage$1,632/mo
Tax Amount (2024)$1,808/yr
Days On Market46 days
Description
***Property must be purchased with 4 acre Res lot siding it. SK999423*** Excellent opportunity to have your own private acreage with a total of 52 acres for under 400K!! Located on the edge of the town of Middle Lake and across from the K-12 school, you get acreage living with the convince of town living all in one. The property is in two parcels, 4 acres and 48 acres. This is the 48 acre parcel. The home is located on a 48 acre parcel of pasture/ag land. With three shops and multiple storage sheds on the property you will have endless possibilities. The main house has three beds and one bath on the main level, a one car attached garage,and full basement that could be developed. Outside you will enjoy the fully private property surrounded with mature trees. If you need storage you will also appreciate the 24x32 and 36x40 shops both heated and have water supply to them. Need a little more, enjoy the 40x60 quonset. If you're looking for land, privacy, income opportunity come check out this property! (id:39198)
Property Details
Interior
Features
Main level Floor
Family room
17'2" x 11'4"Kitchen/Dining room
17'4" x 9'4"Primary Bedroom
11'3" x 11'7"Bedroom
11'8" x 9'4"Property History
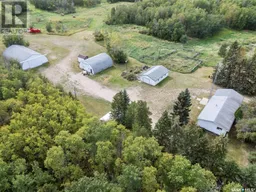 44
44
