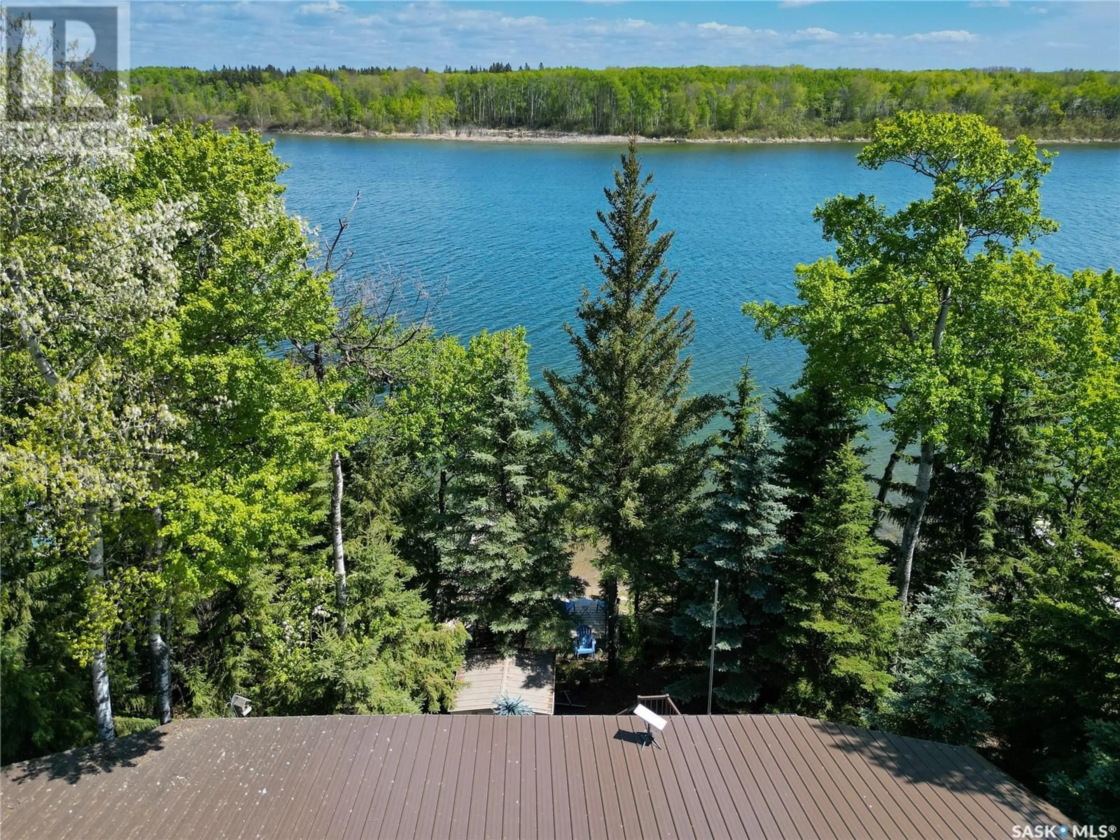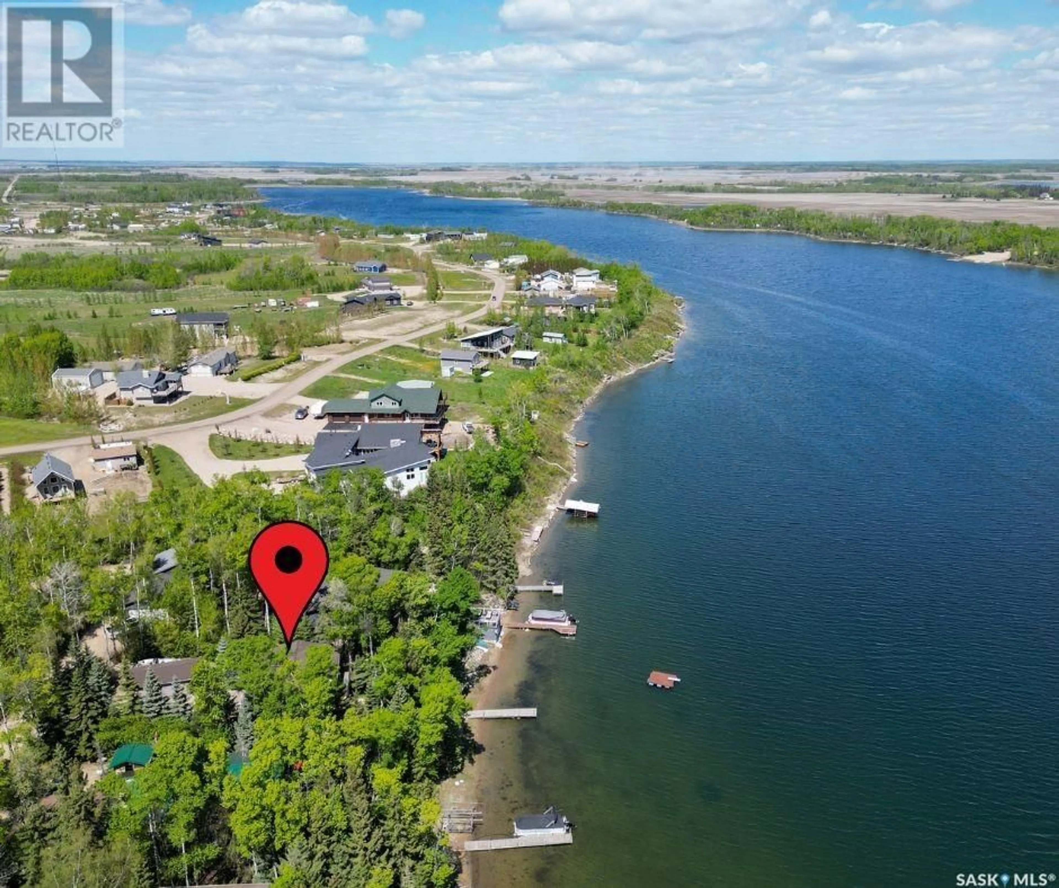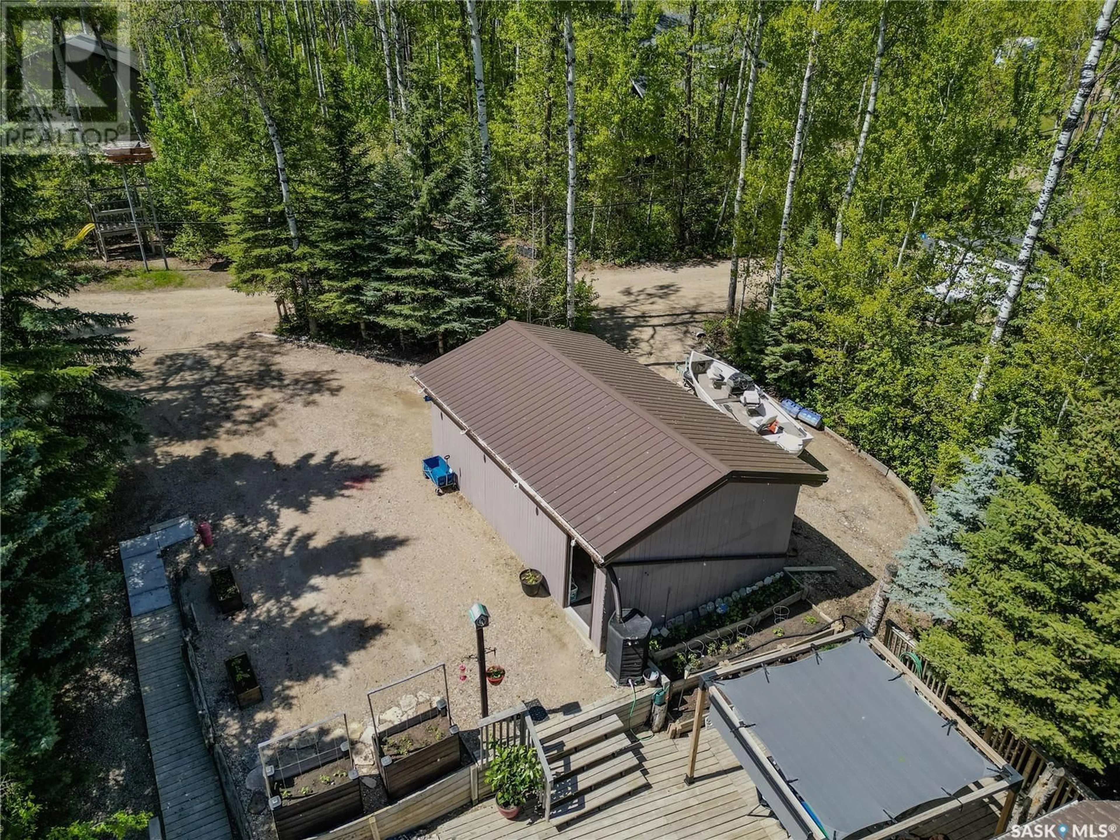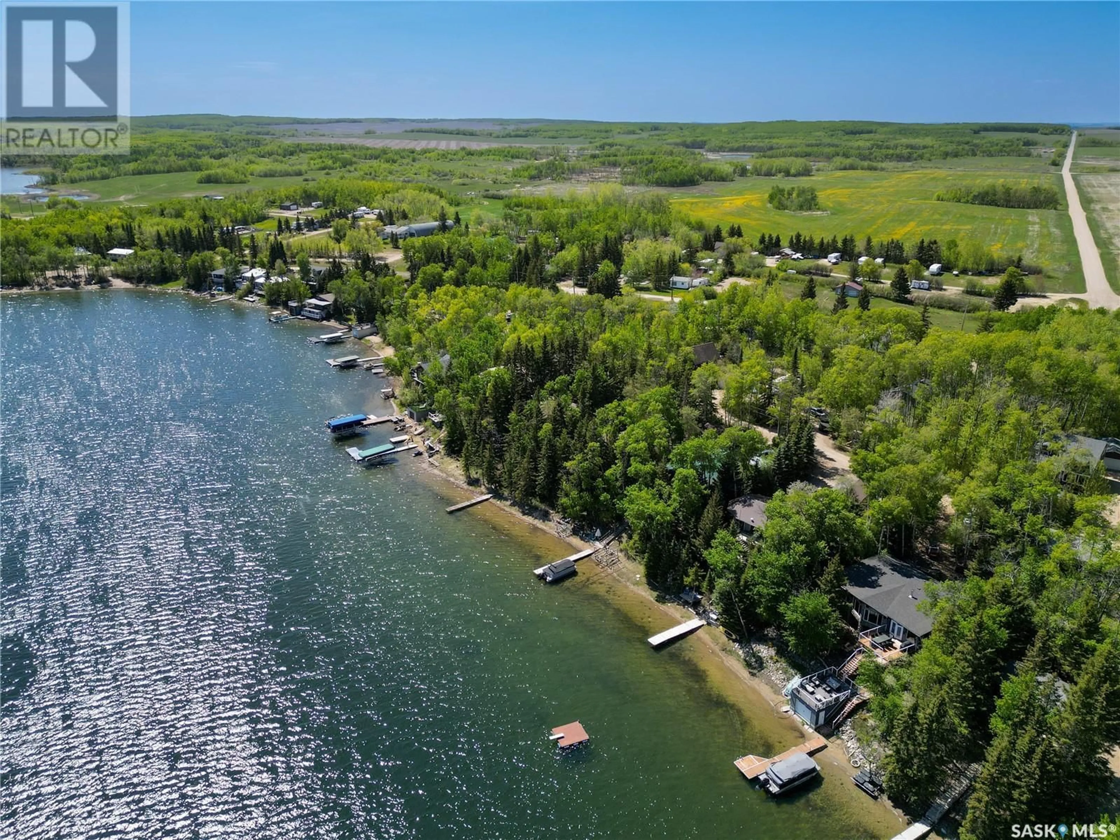6 WHITE BIRCH DRIVE, Three Lakes Rm No. 400, Saskatchewan S0K2X0
Contact us about this property
Highlights
Estimated valueThis is the price Wahi expects this property to sell for.
The calculation is powered by our Instant Home Value Estimate, which uses current market and property price trends to estimate your home’s value with a 90% accuracy rate.Not available
Price/Sqft$335/sqft
Monthly cost
Open Calculator
Description
Welcome to 6 White Birch DR, on the beautiful shores of Lucien Lake. This lakefront property offers 4-bedrooms & 3-bathrooms with 4-season comfort. With approximately 1236 square feet of living space this beautiful property has so much to offer and is truly a rare find. Inside, natural light floods the open-concept living area, creating a warm and inviting space. The walkout basement provides easy access to the lake, where you’ll find a fire pit area and patio. Nestled above in the trees is an east facing, partially covered deck, perfect for enjoying your morning coffee. In the back, the west facing deck offers plenty of space to host a BBQ or relax in the sun. The single detached garage provides storage for your lake toys, and there’s ample parking for guests and even RV parking! Green thumbs will appreciate the raised garden beds, ready for planting. The lakeside boasts a private dock, where you can store your boat, swim, or simply enjoy the views. Mature trees surround the property, offering shade and privacy. Lucien Lake has so much to offer with fishing, watersports, and marina access—a true lake life experience. There is much more to see at this stunning property, don’t miss out—schedule a viewing today and make Lucien Lake your home sweet home! (id:39198)
Property Details
Interior
Features
Basement Floor
Other
4pc Bathroom
Bedroom
Other
Property History
 50
50





