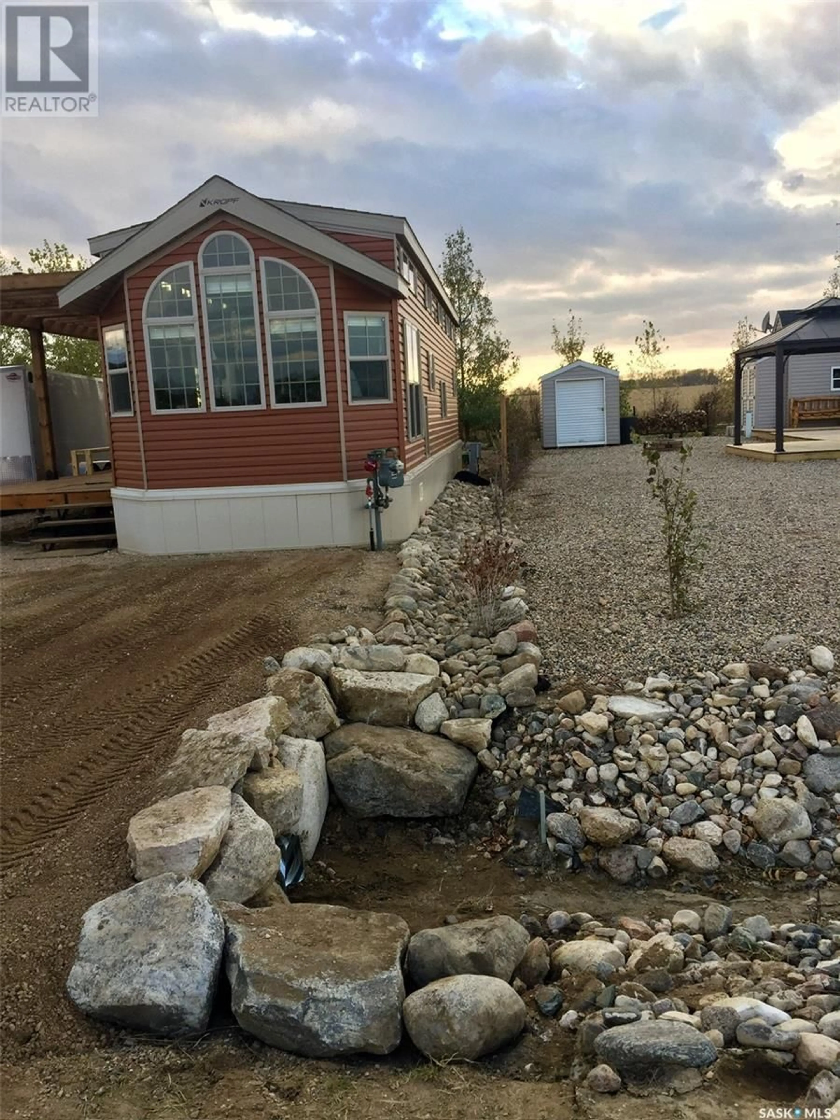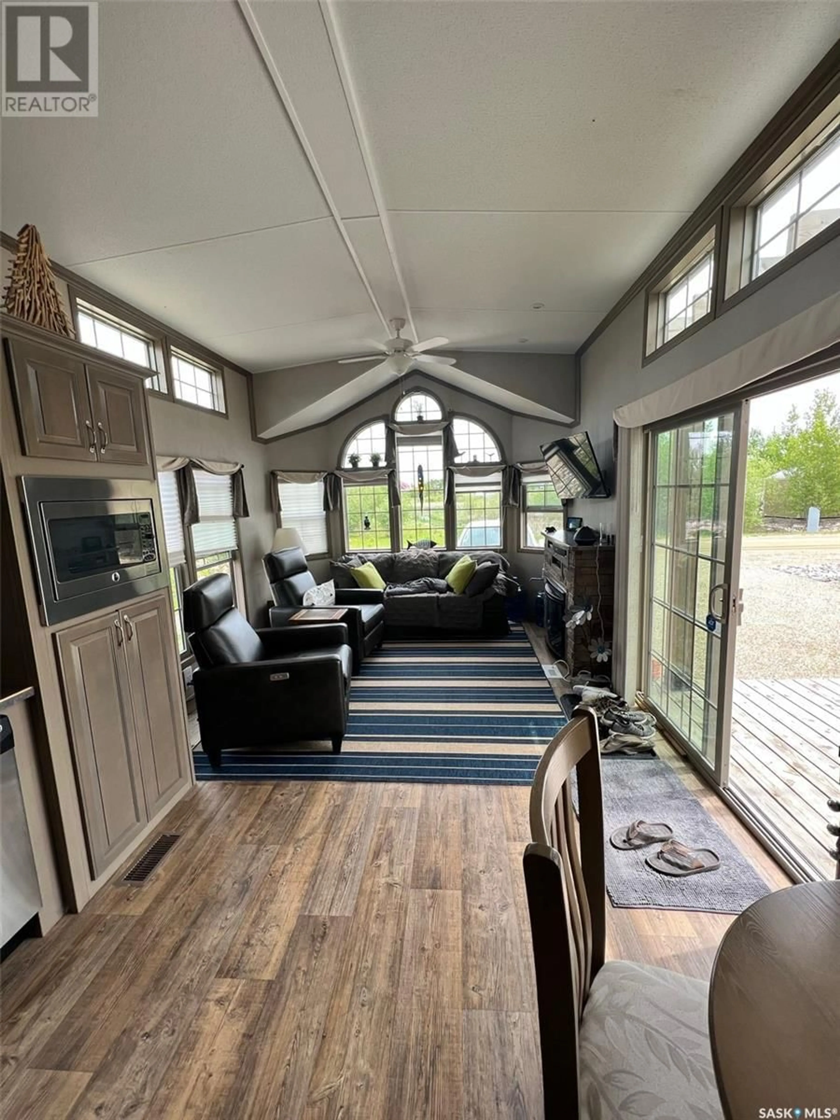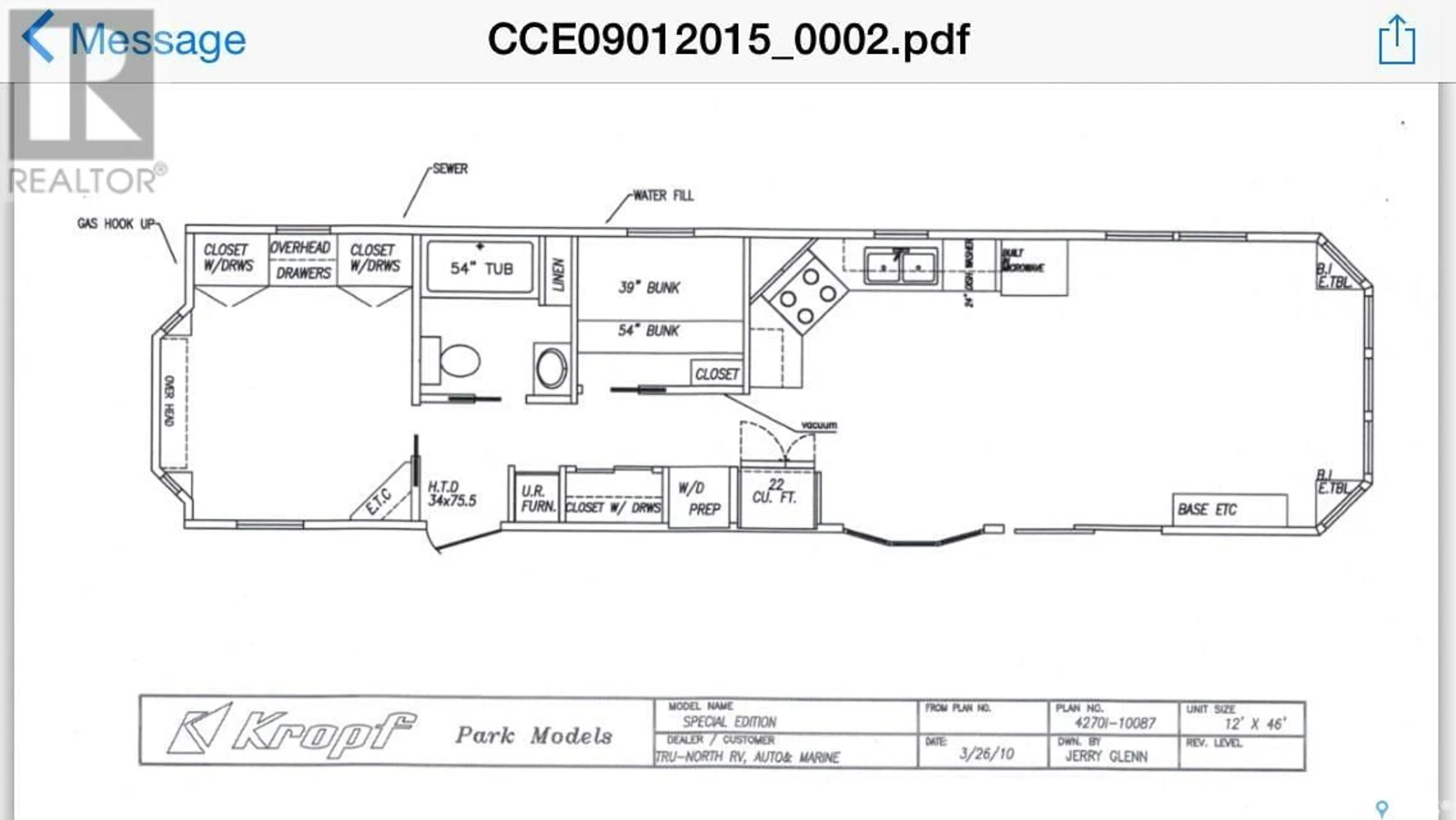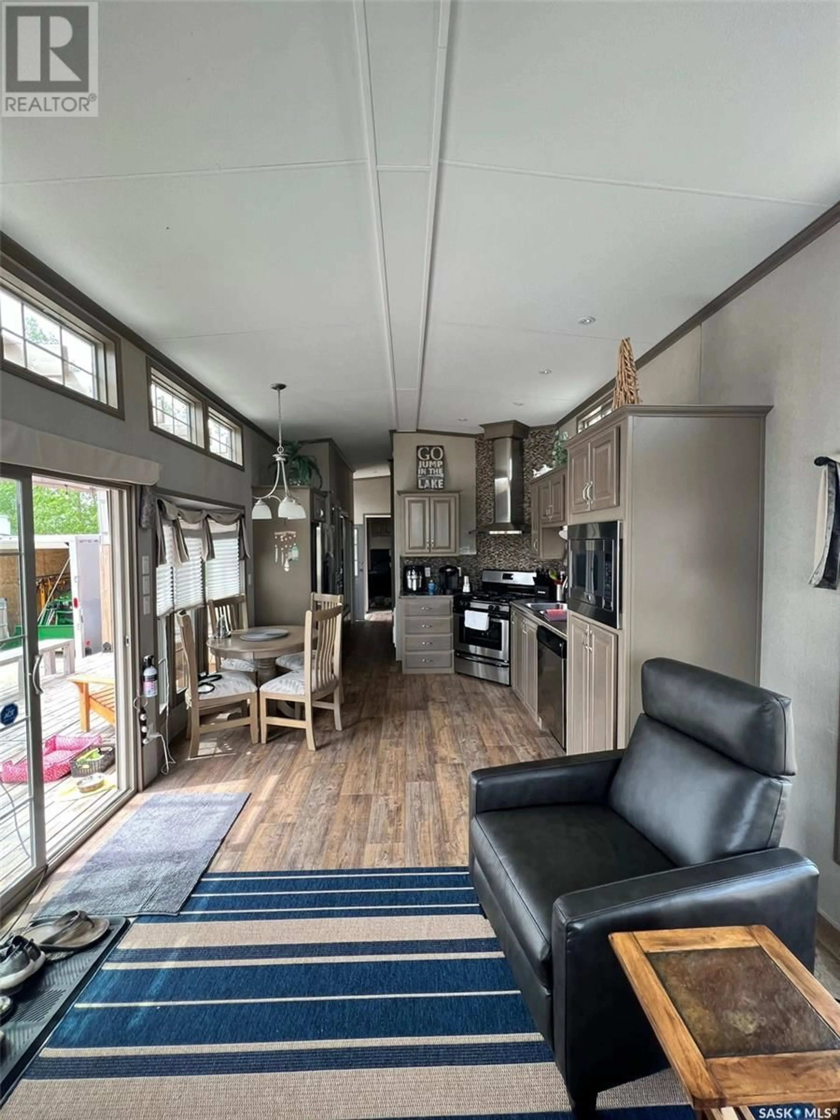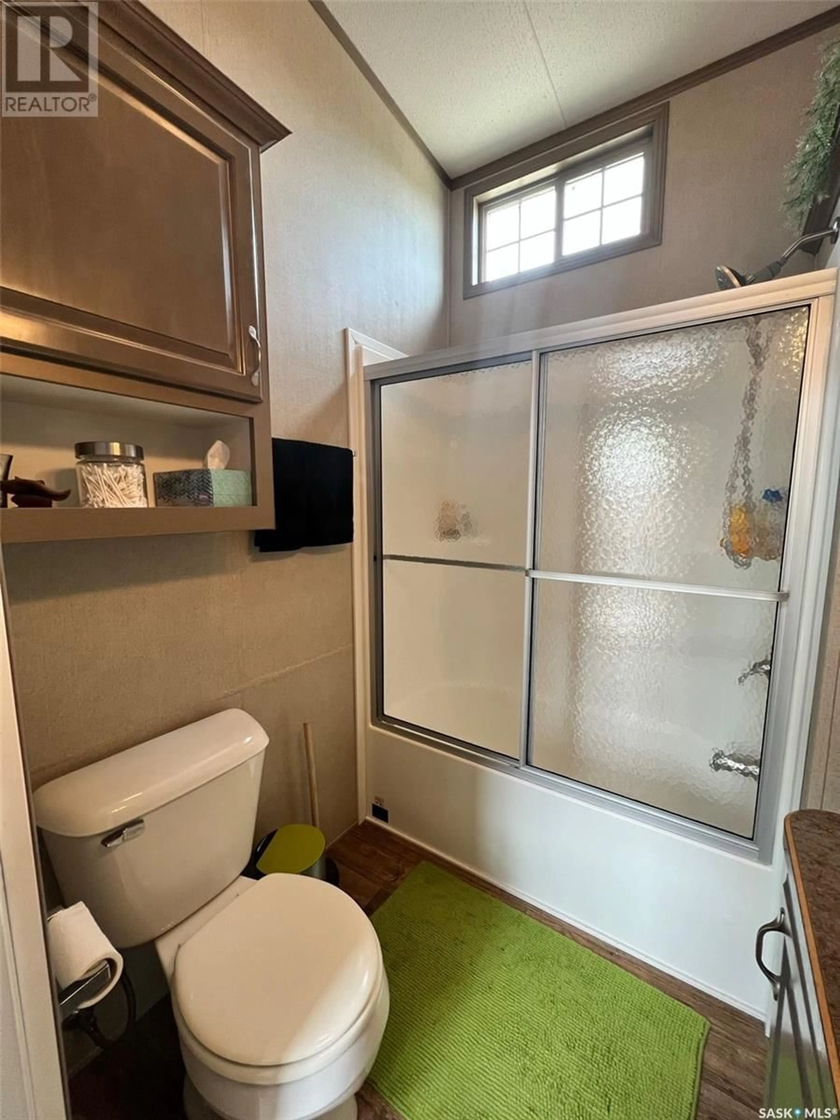124 PRAIRIE DRIVE, Three Lakes Rm No. 400, Saskatchewan S0K2X0
Contact us about this property
Highlights
Estimated valueThis is the price Wahi expects this property to sell for.
The calculation is powered by our Instant Home Value Estimate, which uses current market and property price trends to estimate your home’s value with a 90% accuracy rate.Not available
Price/Sqft$325/sqft
Monthly cost
Open Calculator
Description
Turnkey 4-Season Retreat – Fully Furnished & Move-In Ready! Escape to your own private getaway with this charming 2-bedroom, 1-bathroom park model home, perfectly situated on an owned lot for added privacy and security. Fully furnished and thoughtfully designed, this 552 sq. ft. residence offers a good size primary bedroom, bunk beds in the other bedroom, a 4 PC bathroom, a warm and inviting living space, with an electric fireplace along with a well-equipped kitchen with stainless steel appliances (gas stove), dishwasher, fridge, convention oven/microwavre and a washer and dryer—everything you need for a seamless transition to lake life. Step onto the expansive deck where you will find a gas BBQ hookup and take in the tranquil surroundings. Whether you enjoy your morning coffee, dining outdoors, or entertaining guests, this outdoor space is designed for relaxation. Designed for low-maintenance living, this property allows you to focus on making the most of your time at the lake. Essential utilities, including natural gas, power, a 1,000-gallon septic tank, and a private well, ensure year-round comfort and convenience. Whether you're looking for a weekend escape or a seasonal retreat, this park model is the perfect place to unwind and recharge. Featuring a children's play area, a wonderful beach, Marina & more, don't miss this opportunity—schedule your private showing today! (id:39198)
Property Details
Interior
Features
Main level Floor
Kitchen/Dining room
11.6 x 11Living room
11.11 x 11.1Primary Bedroom
11.1 x 9.74pc Bathroom
6 x 5.8Property History
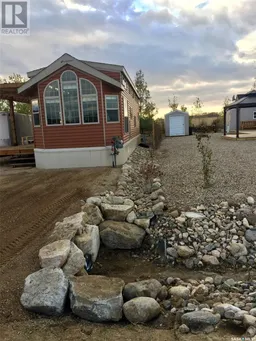 16
16
