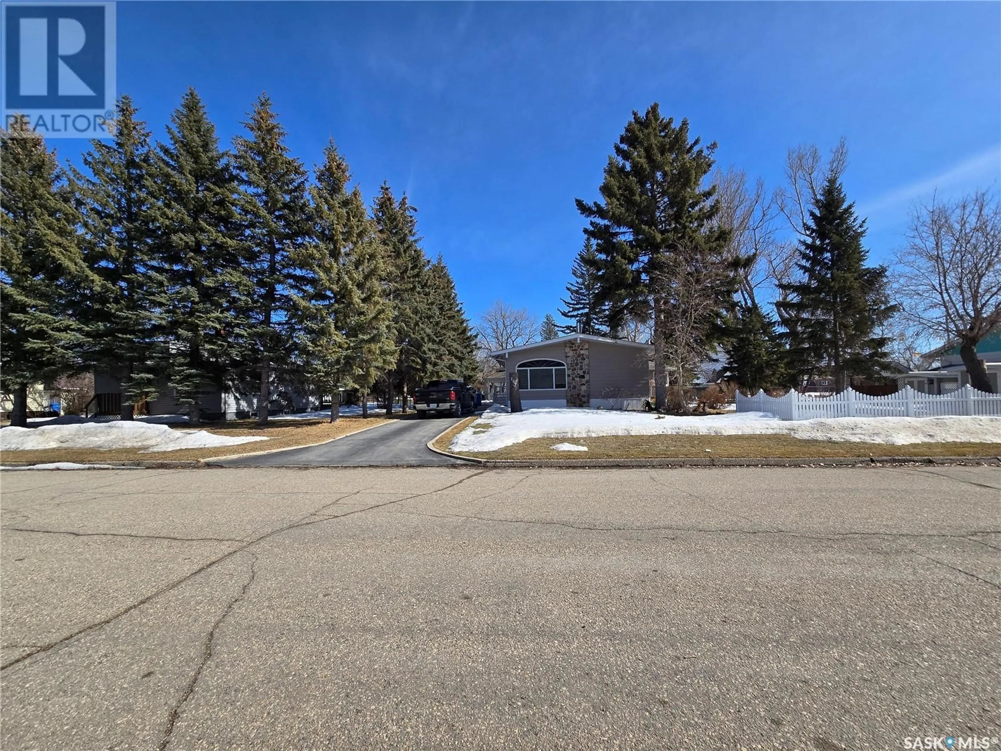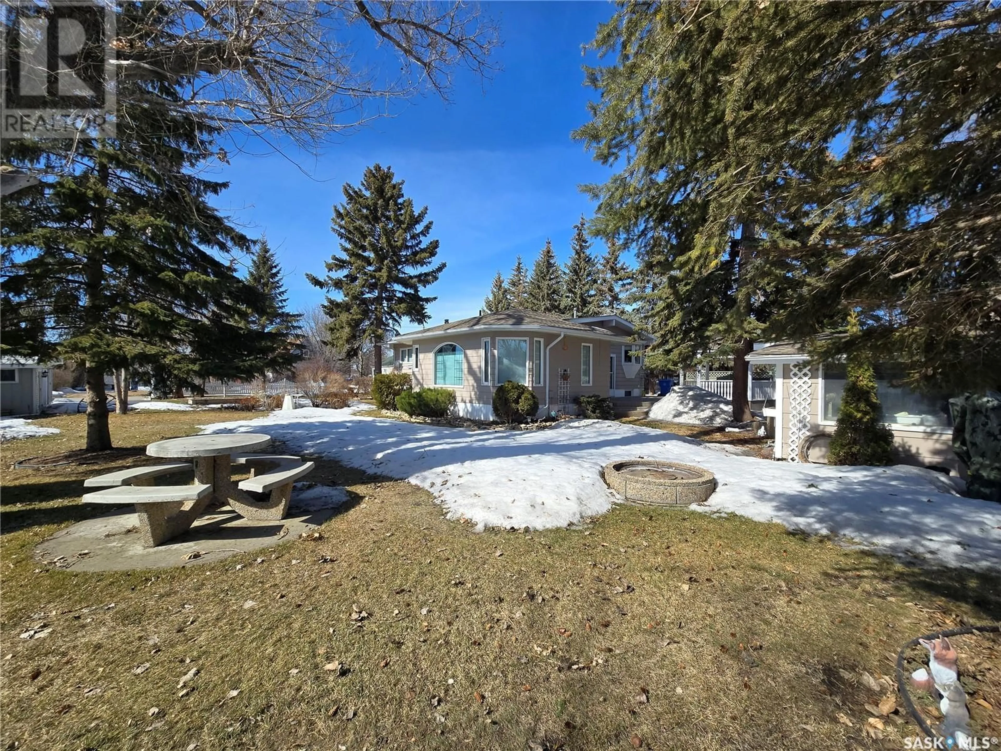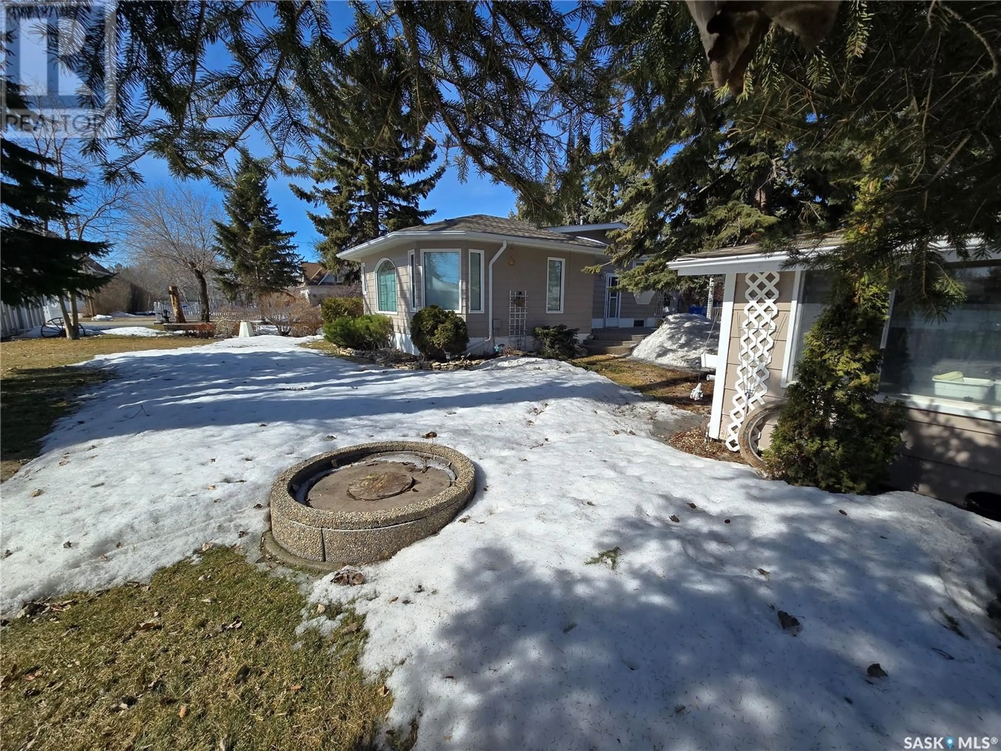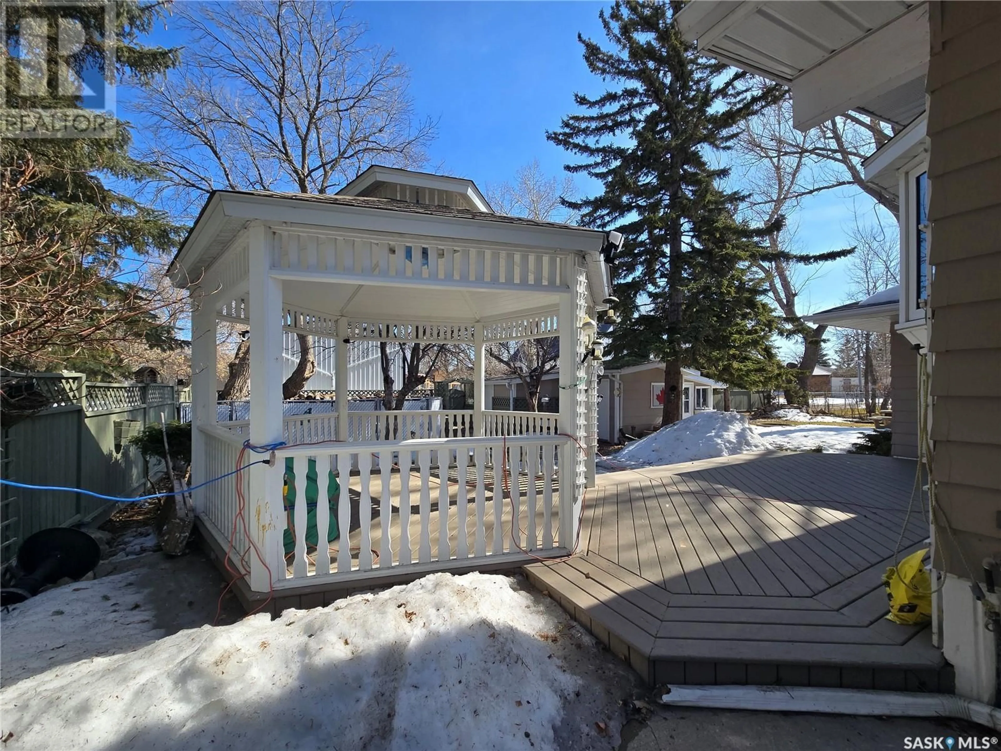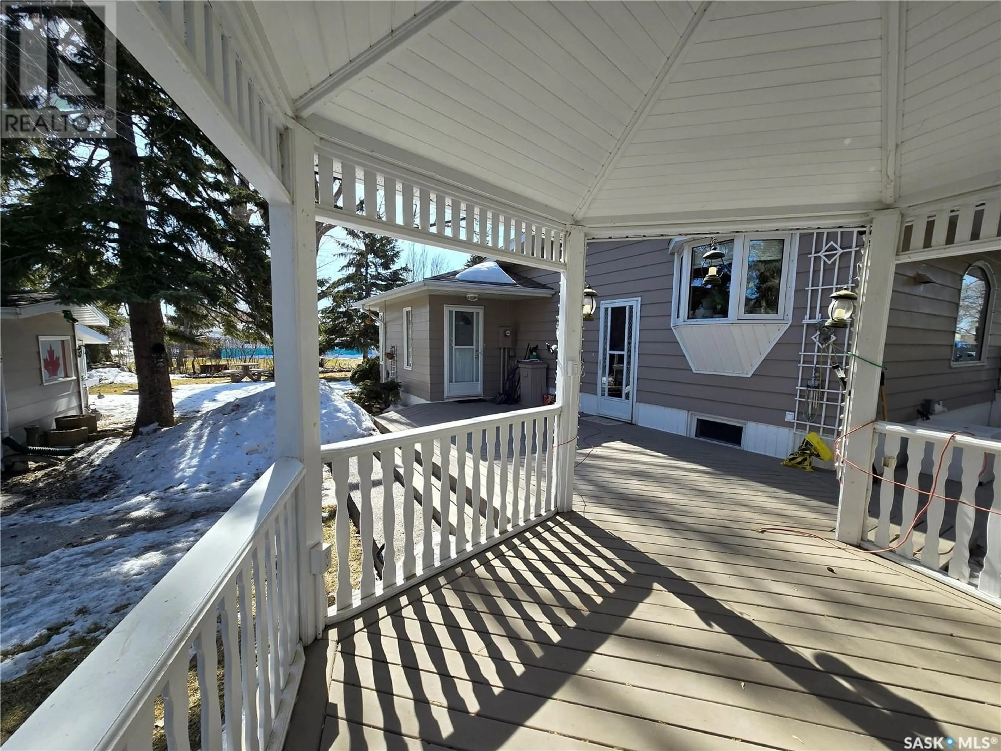209 SULLIVAN STREET, Stoughton, Saskatchewan S0G4T0
Contact us about this property
Highlights
Estimated ValueThis is the price Wahi expects this property to sell for.
The calculation is powered by our Instant Home Value Estimate, which uses current market and property price trends to estimate your home’s value with a 90% accuracy rate.Not available
Price/Sqft$155/sqft
Est. Mortgage$966/mo
Tax Amount (2024)$2,027/yr
Days On Market25 days
Description
One of the nicest homes you will ever find in Stoughton Sk!! This exceptional 1440 sq ft immaculate bungalow, on a gorgeous, well designed, double lot, offers so many options for your lifestyle! The main floor consists of a large and bright, west facing living room, with a massive window, and adjoins a big eat-in kitchen, with lovely oak cabinets, built-in gas cooktop, built-in oven, and large pantry/storage area, smartly hidden behind French doors! There are two good sized bedrooms, and one full bath, on one side of the house, with access off the hallway. The third bedroom has had a sunken addition added, converting it to a suite, with access to the home, but also has a private outside entrance from the back. This suite offers a large kitchen/living room combination, as well as a three piece bath. This would also make a wonderful master retreat, away from the kids! On the lower level, you will find a cozy and spacious family room, which offers a wood burning fireplace, a den, a four piece bath, another kitchen that is easily changeable to a wet bar, large laundry/utility room, plus a large storage room. Step outside to a back deck, and then step up to a fantastic gazebo!! Such a wonderful place to relax, or entertain family and friends. The yard also offers two small sheds, plus a much larger shed for potting plants, and extra storage, plus a firepit. So much more to see in this stunning home! (id:39198)
Property Details
Interior
Features
Main level Floor
Laundry room
Bedroom
9'6" x 10'Other
13' x 19'Kitchen
7'6" x 9'Property History
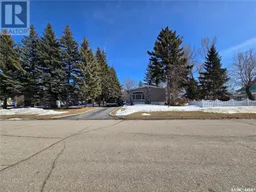 40
40
