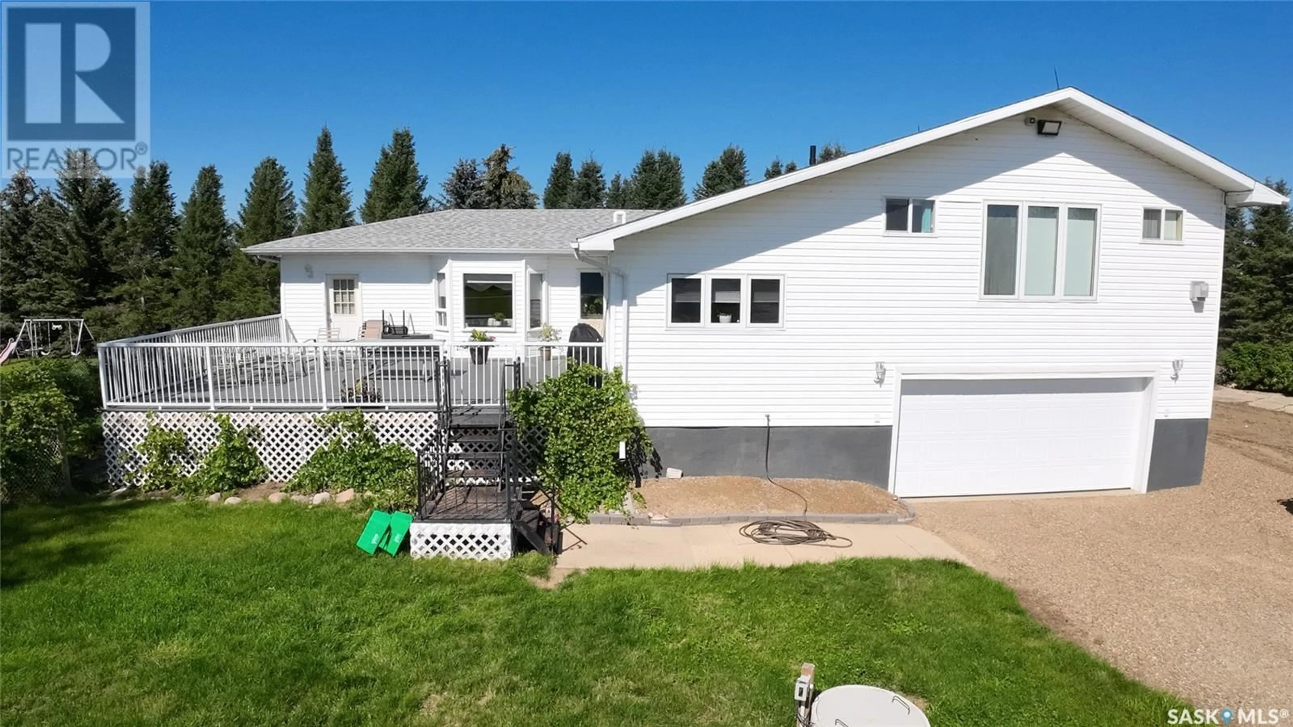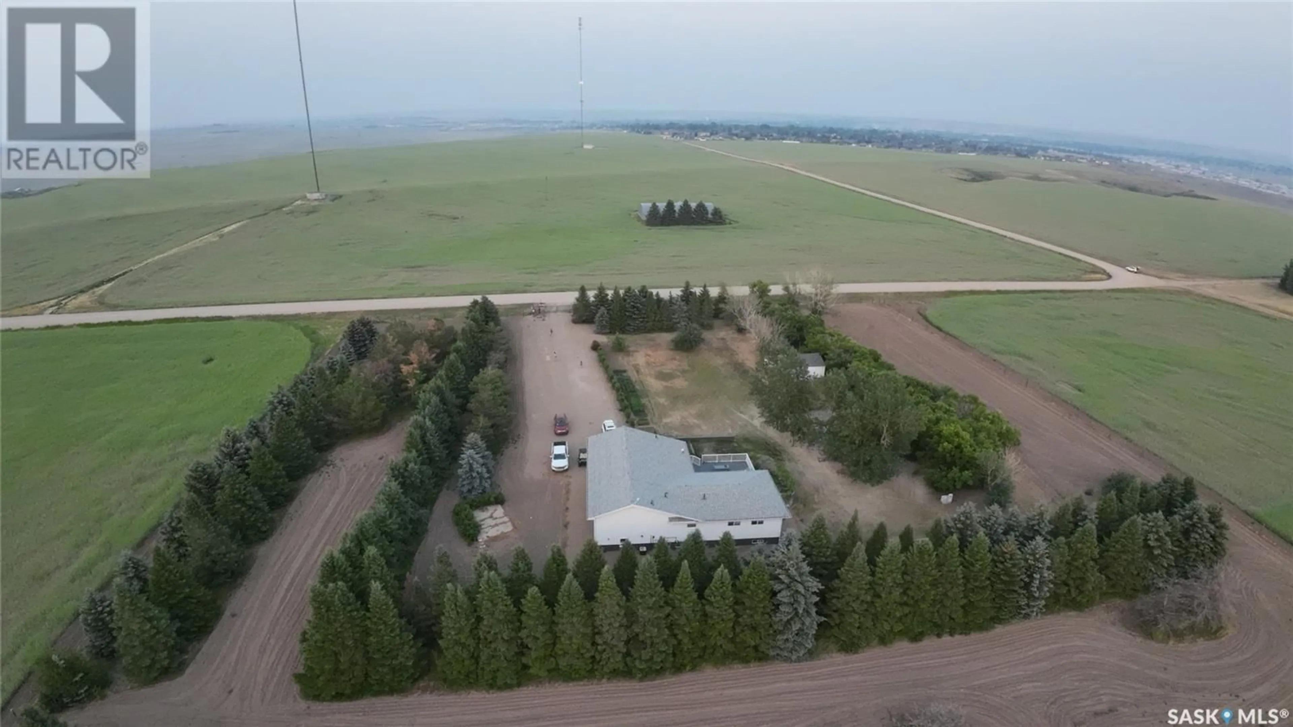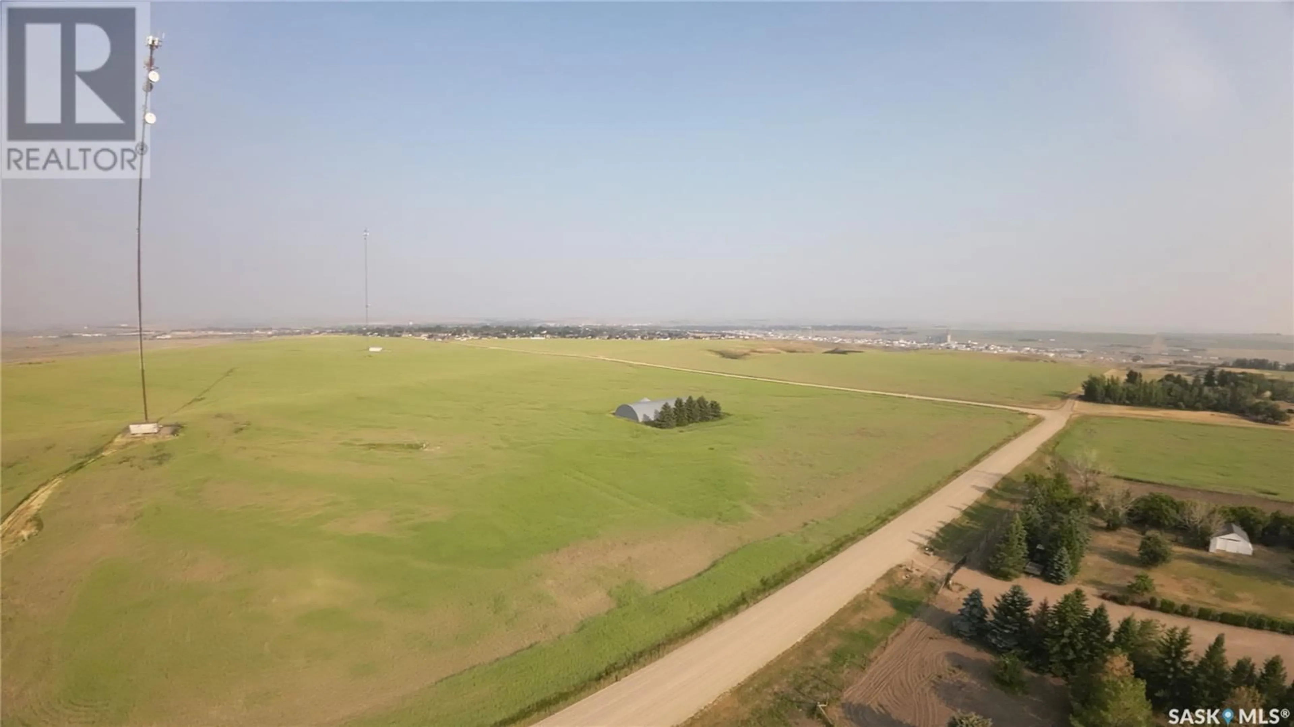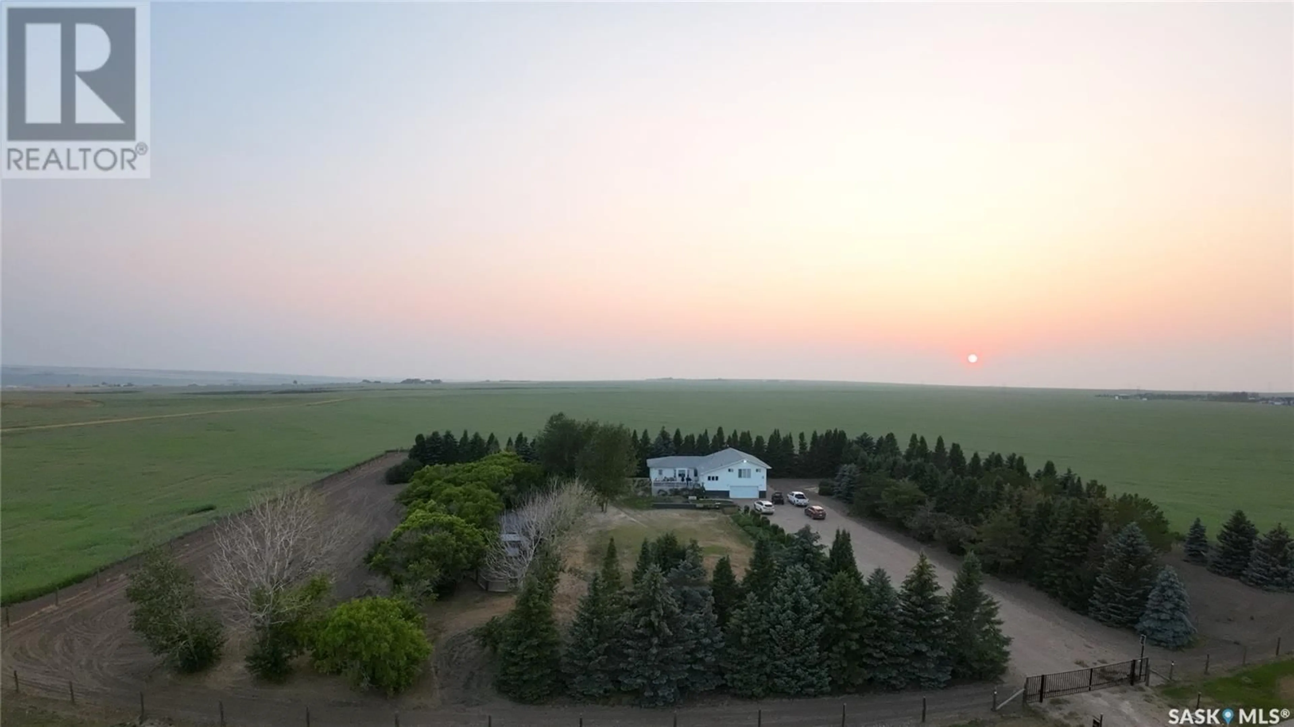TSOUGRIANIS ACREAGE, Swift Current Rm No. 137, Saskatchewan S9H3V8
Contact us about this property
Highlights
Estimated valueThis is the price Wahi expects this property to sell for.
The calculation is powered by our Instant Home Value Estimate, which uses current market and property price trends to estimate your home’s value with a 90% accuracy rate.Not available
Price/Sqft$241/sqft
Monthly cost
Open Calculator
Description
Nestled just outside the city limits of Swift Current, this charming acreage combines rural tranquility with modern amenities, including reliable city water supplied through the rural water pipeline. This inviting home features three spacious bedrooms, with two on the second floor, each boasting walk-in closets, and a cozy main-floor bedroom. The well-equipped kitchen includes a fridge, stove, dishwasher, ample cabinetry, and a casual dining area, complemented by a separate formal dining room. The main floor also offers a bright living room and a full bathroom, while the second floor provides an additional living room with a natural gas fireplace and a stunning view of the expansive yard, plus another full bathroom. The finished basement is a standout, featuring a large family room with a natural gas fireplace, a laundry room, a furnace room, and a convenient half bathroom. Comfort is ensured year-round with a natural gas furnace, central air conditioning, and in-ceiling speakers throughout the home for an enhanced living experience. The oversized double attached garage, equipped with radiant heat, offers ample space for vehicles and storage. Security and privacy are prioritized, with a solar-powered command gate at the entrance and a comprehensive security system with video and audio capabilities. Included appliances, such as the washer and dryer, make this home move-in ready. Call today to schedule your private tour of this exceptional acreage! (id:39198)
Property Details
Interior
Features
Basement Floor
2pc Bathroom
7.3 x 6.5Laundry room
35.5 x 9.9Family room
26.9 x 22.9Property History
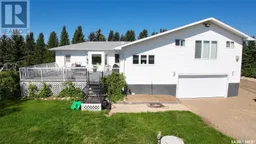 41
41
