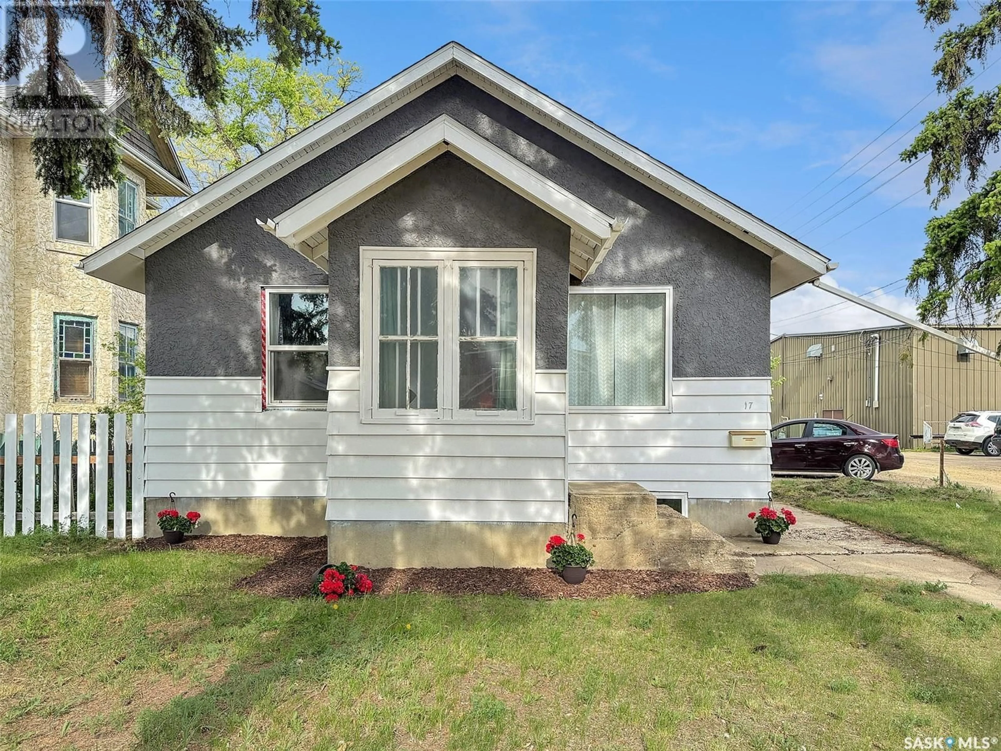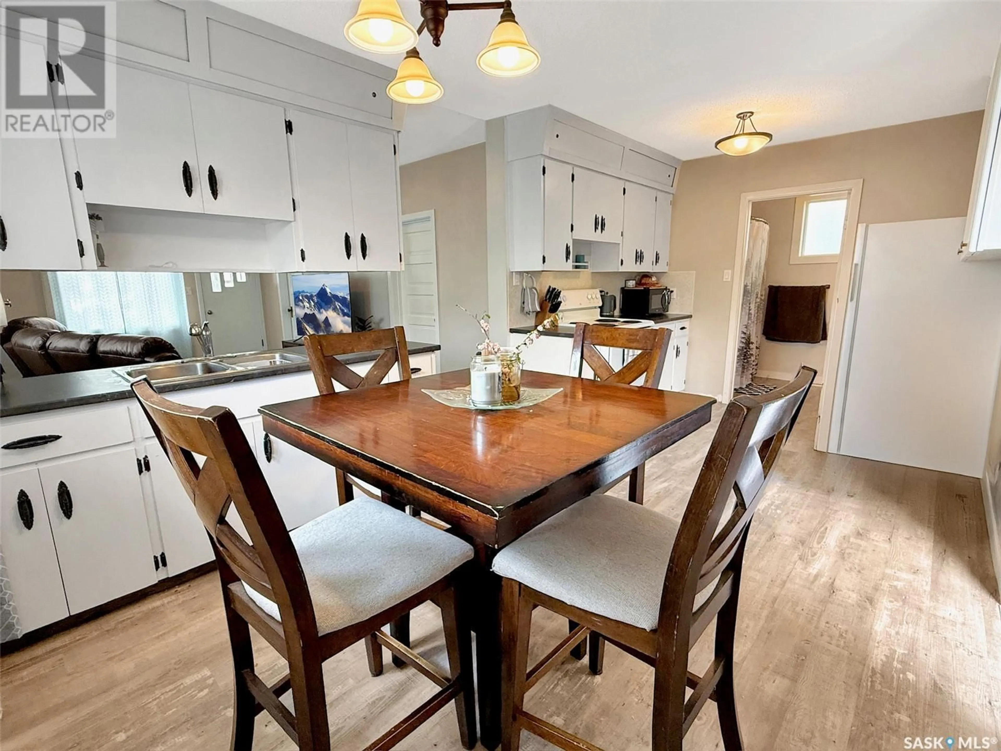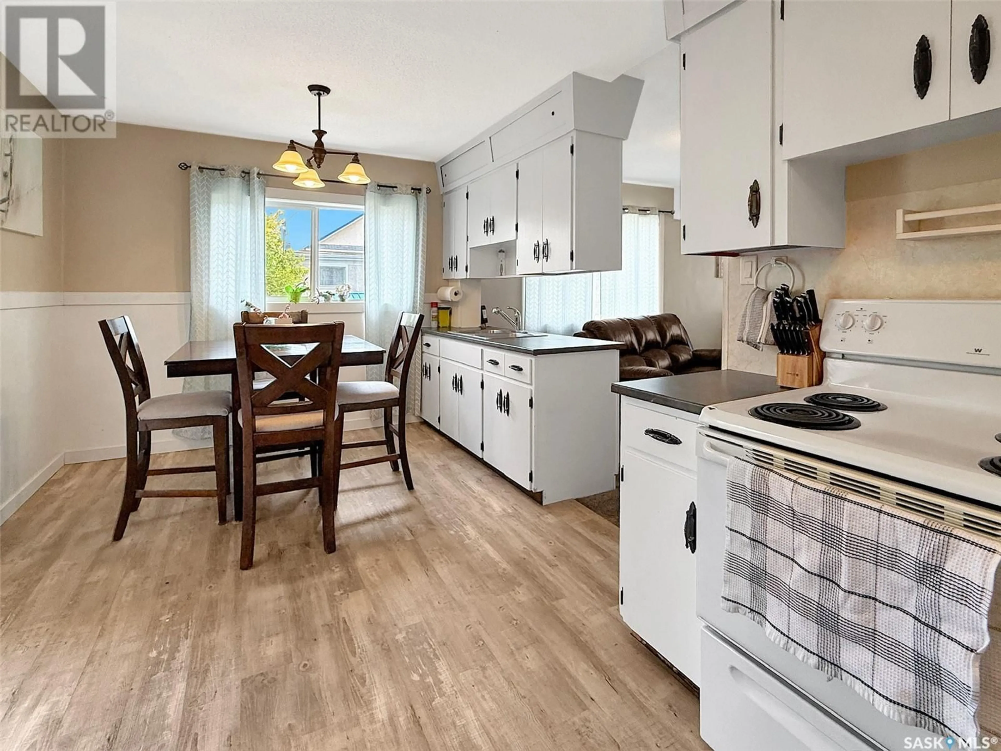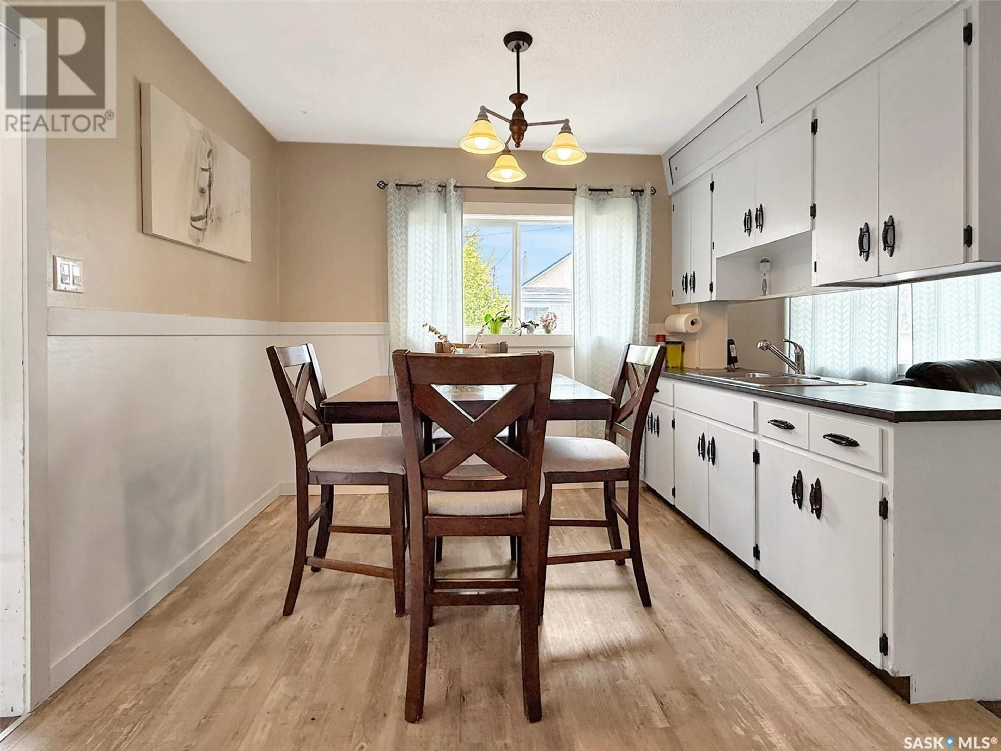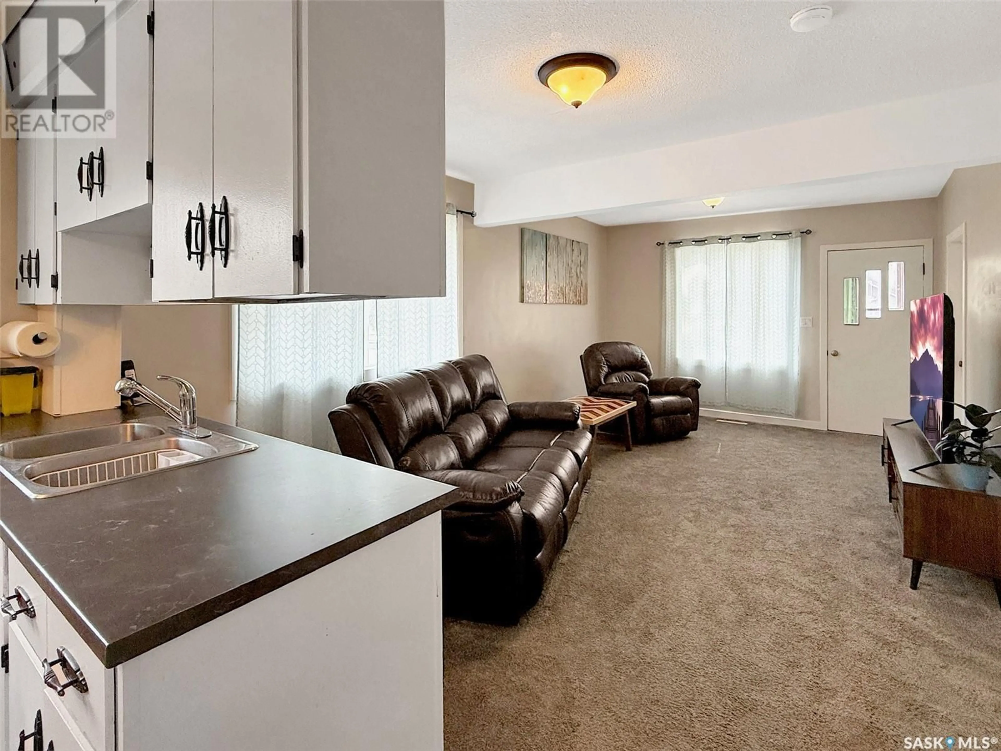NE - 17 3RD AVENUE, Swift Current, Saskatchewan S9H2G3
Contact us about this property
Highlights
Estimated valueThis is the price Wahi expects this property to sell for.
The calculation is powered by our Instant Home Value Estimate, which uses current market and property price trends to estimate your home’s value with a 90% accuracy rate.Not available
Price/Sqft$158/sqft
Monthly cost
Open Calculator
Description
Home sweet home! Value meets practicality in this affordable starter home! This inviting residence features a bright, open-concept layout that has been freshly renovated, offering ample space for the entire family. On the main floor, you will find three well-appointed bedrooms, including an oversized master suite located at the rear of the home, complete with a four-piece ensuite for added convenience. A second renovated for peace washroom can be fine just off the living area. The large kitchen overlooks the living room creating a seamless flow for everyday living. Recent renovations enhance the appeal of this home, including brand new flooring throughout the main level, fresh paint and trim, a complete kitchen refresh, bathroom updates, new light fixtures, and a brand new roof with new sheathing. Additionally, all main floor windows have been replaced, and the home features an energy-efficient furnace and central air conditioning system, with the gas line recently rerouted around the garage. The lower level offers versatile space, including a family room and an area that can easily be transformed into a fourth bedroom, perfect for future renovations. You'll also find a finished laundry room and a one-piece bathroom that is plumbed for a shower. The yard presents exciting potential, featuring a two-car garage that requires some repair but holds promise for a fantastic man cave or workshop in the future. This home is available for immediate possession, providing you the opportunity to settle in quickly and start making it your own. Call today for more information! (id:39198)
Property Details
Interior
Features
Main level Floor
Kitchen
17'0 x 10'6Living room
11'9 x 18'8Bedroom
7'7 x 10'10Bedroom
10'10 x 7'7Property History
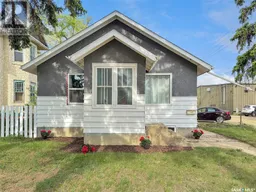 17
17
