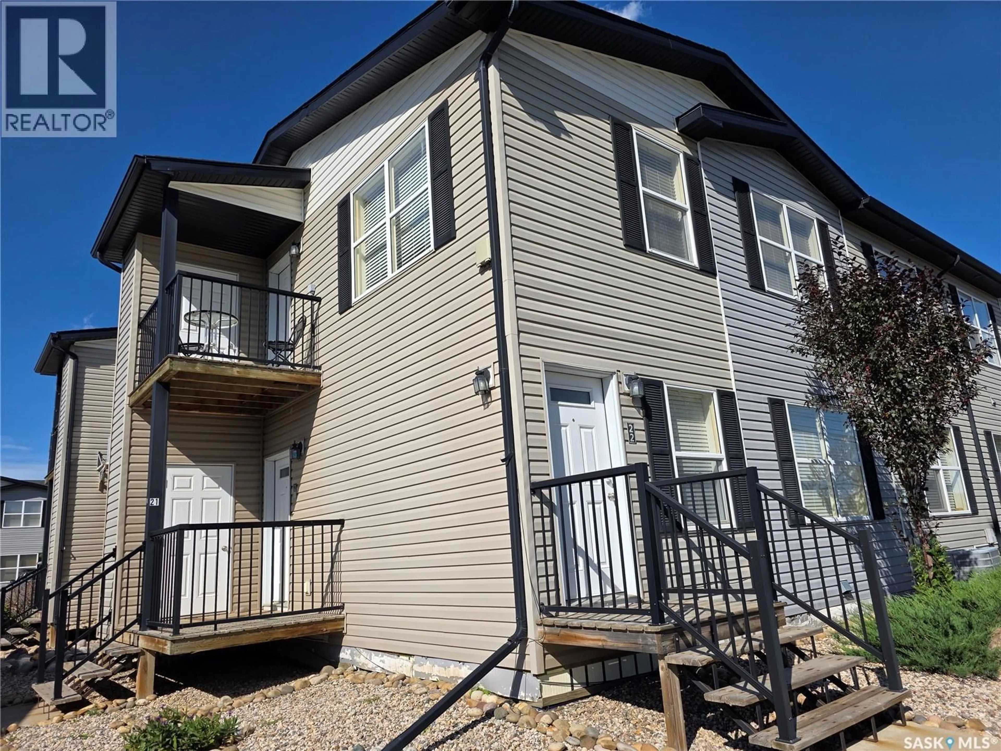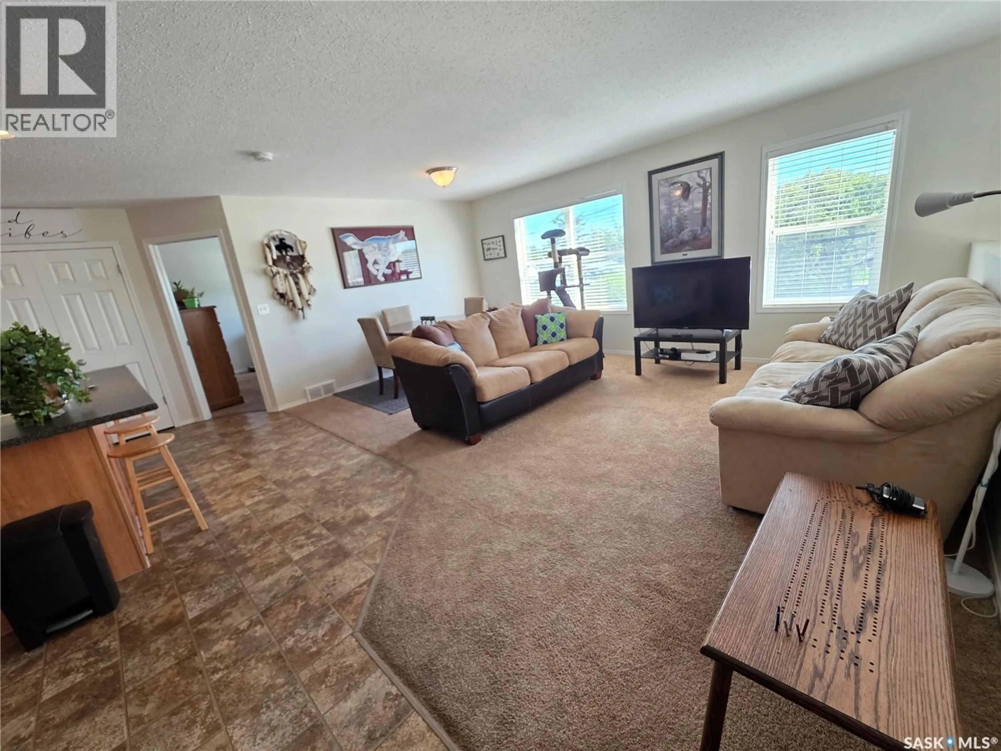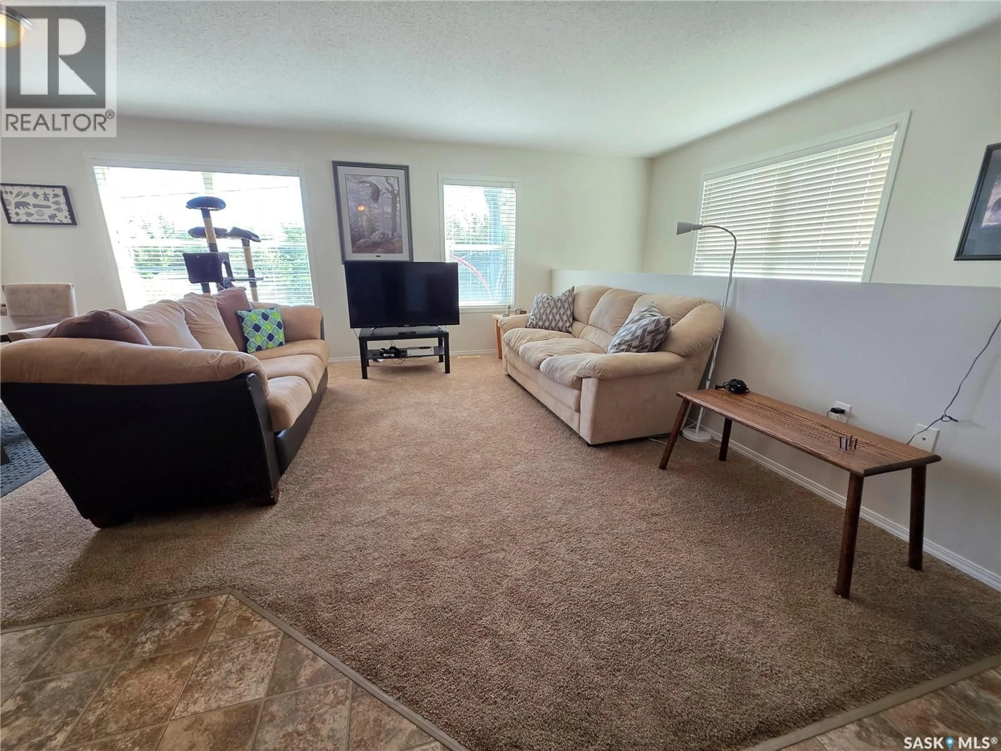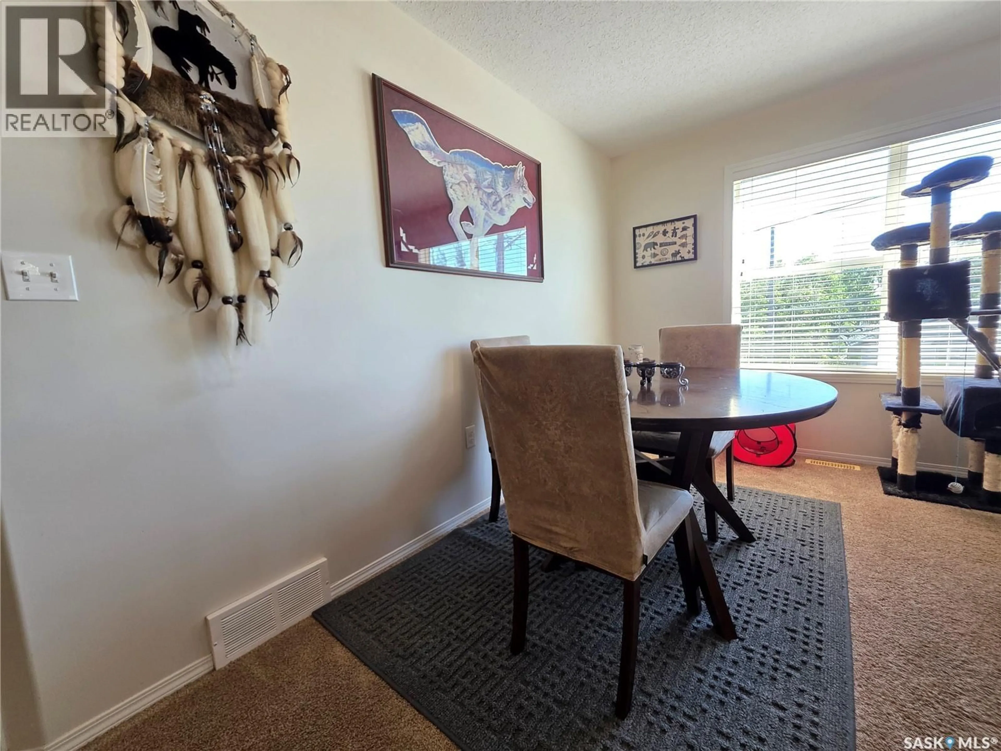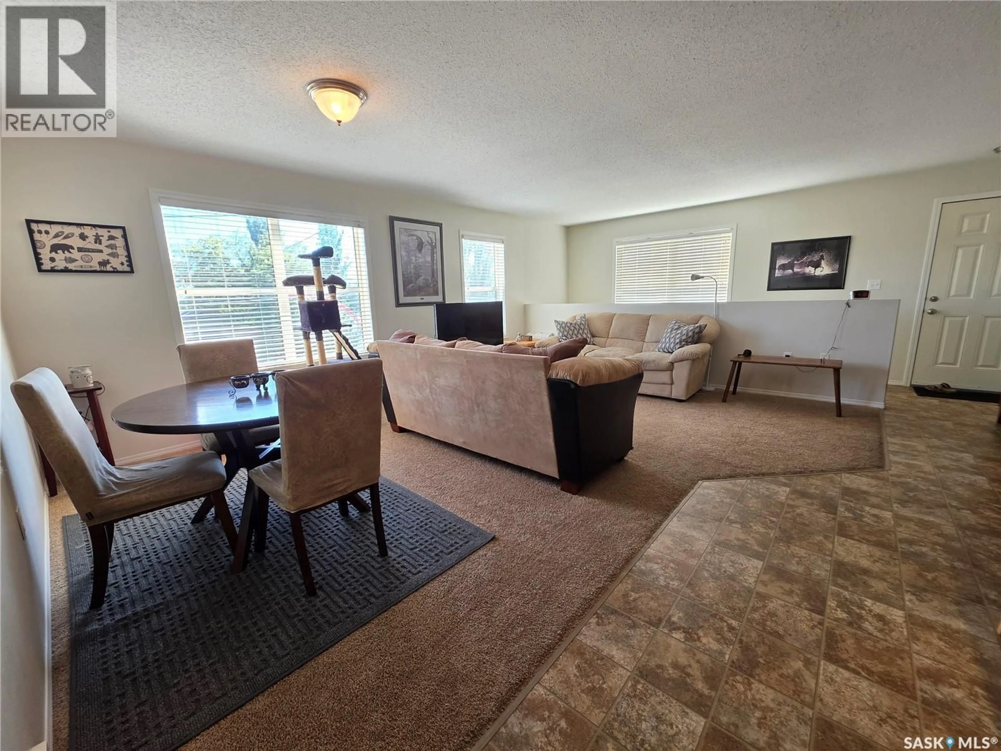E - 22 1275 SOUTH RAILWAY STREET, Swift Current, Saskatchewan S9H5P3
Contact us about this property
Highlights
Estimated valueThis is the price Wahi expects this property to sell for.
The calculation is powered by our Instant Home Value Estimate, which uses current market and property price trends to estimate your home’s value with a 90% accuracy rate.Not available
Price/Sqft$116/sqft
Monthly cost
Open Calculator
Description
What sounds better, shoveling snow or going for a skate? Mowing grass or golfing? Raking the lawn or catching a fish? Check out this upper-level Chelsea Green condo that allows you to combine the freedom of homeownership with the freedom to do the things you really want to do. This 2016-built 1,116 sq.ft. 2-bedroom, 2-bathroom home has a great, open concept design, convenient in-unit laundry, high-efficiency furnace, and central air conditioning so you are never at the whim of someone else’s temperature setting. The luxurious master bedroom features a walk-in closet and 5-piece bathroom, complete with dual vanities as well as a walk-in closet. The second bedroom would be perfect for a guest room, a home office, or TV room. It comes with 6 appliances, a balcony with a view, an attached storage unit, a powered parking stall, and guest parking. Condo fees are just $300/month and include exterior maintenance, snow removal, yard care, and more. Chelsea Green offers convenience with its proximity to Riverside Park, walking paths, fairgrounds, and Swift Current Creek. Situated just a stone's throw away from a main thoroughfare, this 2016-built gem is a hop onto a main road that can quickly take you where you need to go -- work, shop or play. Book your showing of this move-in-ready condo! (id:39198)
Property Details
Interior
Features
Main level Floor
Kitchen
8'6" x 10'3"Dining room
12' x 9'7"Living room
14'10" x 9'2"Bedroom
8'1" x 10'Condo Details
Inclusions
Property History
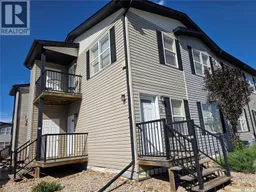 24
24
