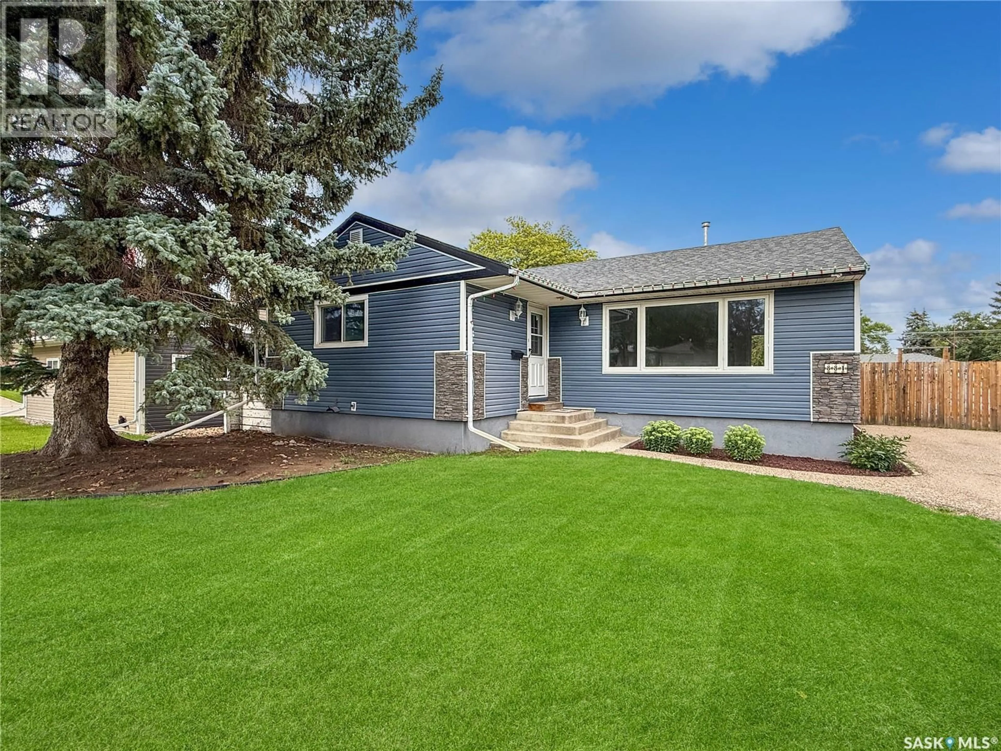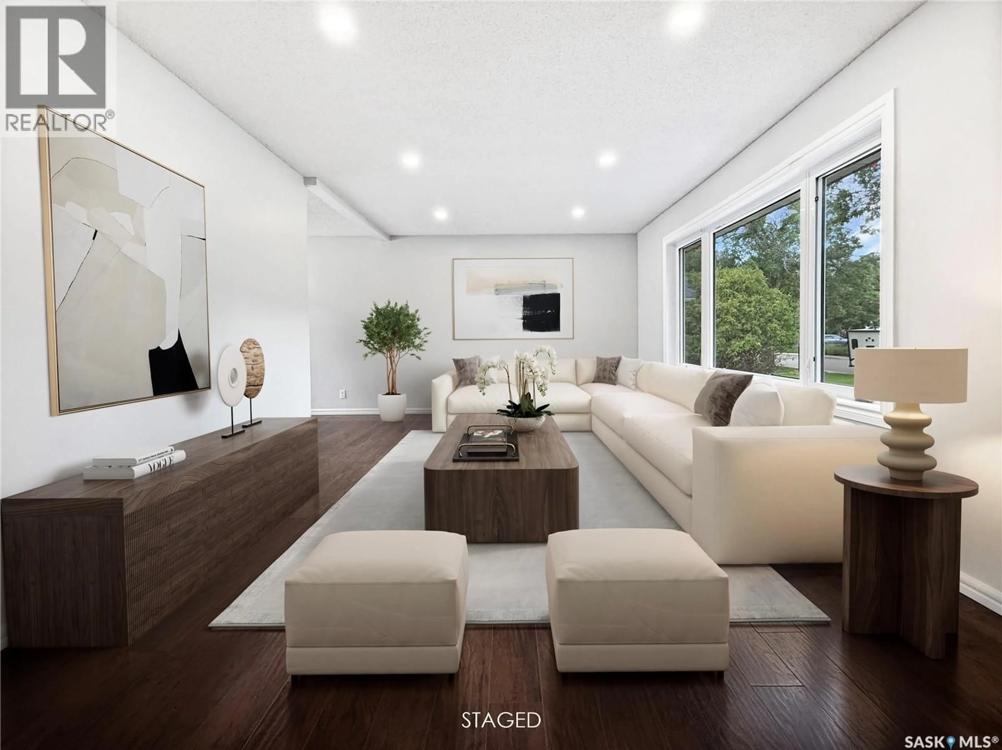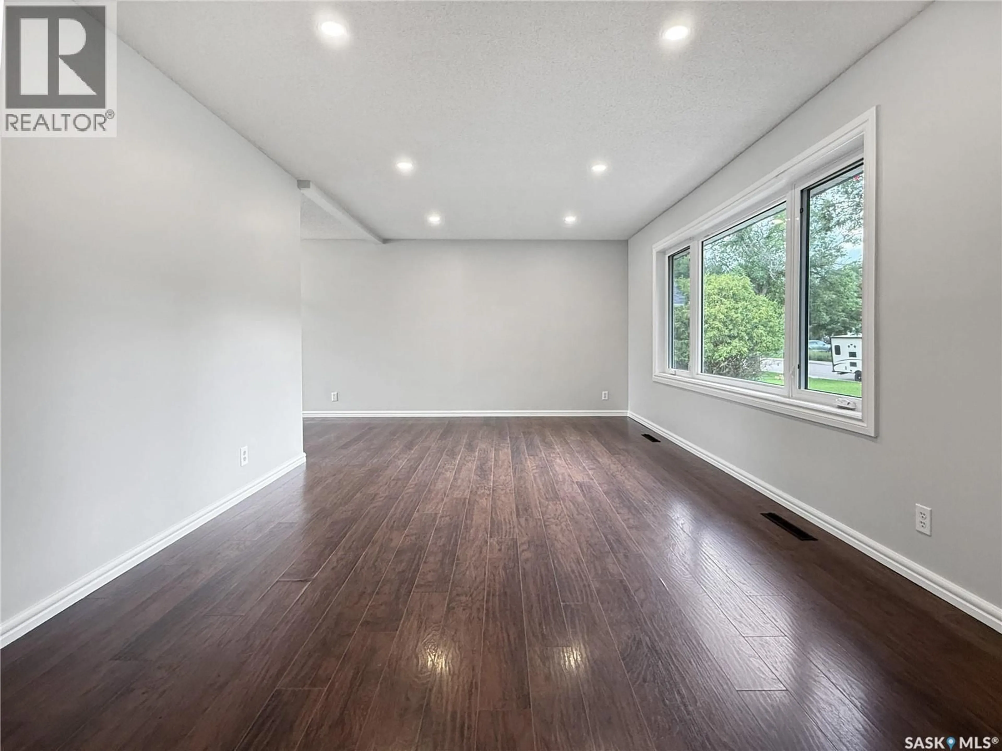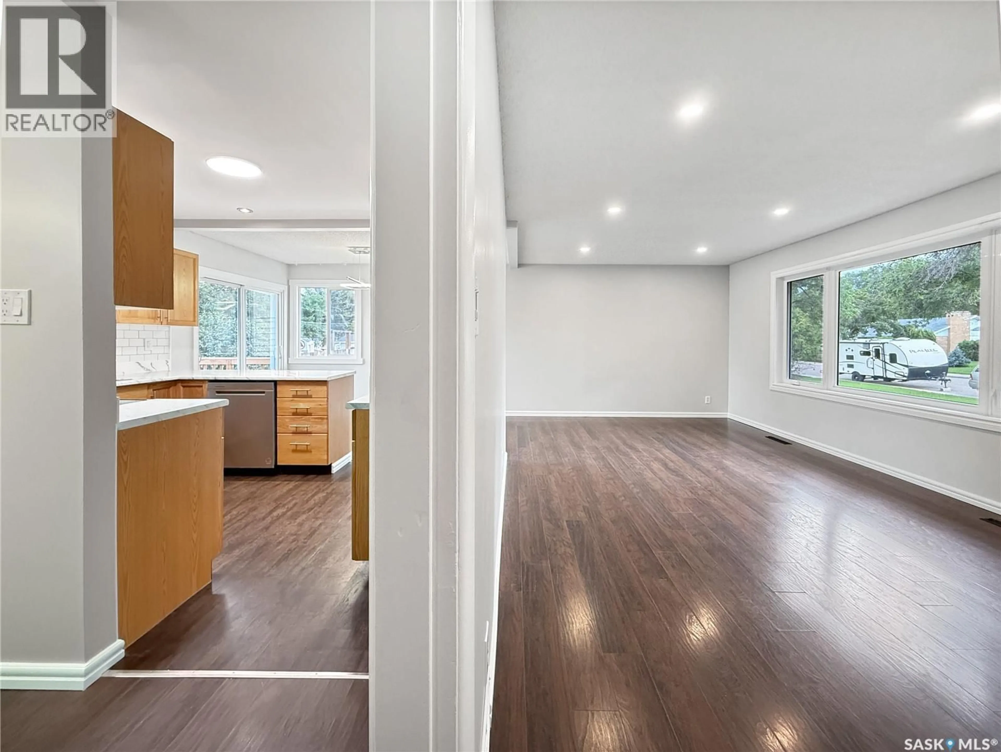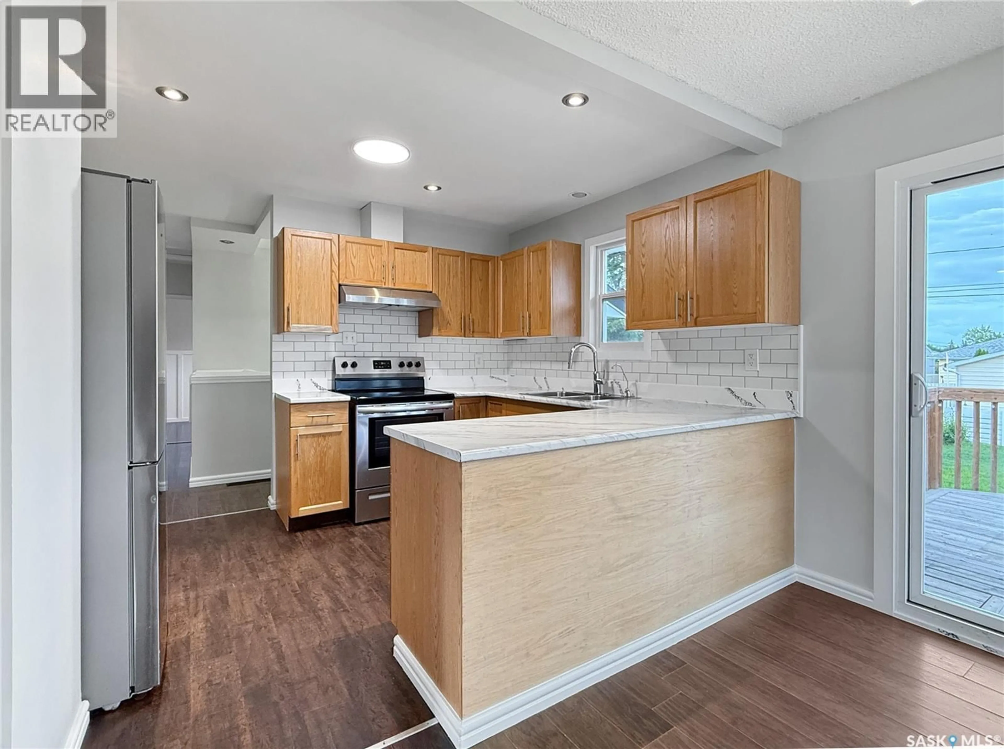881 8TH AVENUE, Swift Current, Saskatchewan S9H2R6
Contact us about this property
Highlights
Estimated valueThis is the price Wahi expects this property to sell for.
The calculation is powered by our Instant Home Value Estimate, which uses current market and property price trends to estimate your home’s value with a 90% accuracy rate.Not available
Price/Sqft$307/sqft
Monthly cost
Open Calculator
Description
Are you searching for a move-in ready Home in the highly desirable Upper East section of the city? This fully renovated home offers an ideal blend of comfort and convenience, situated just steps away from K-12 schools, a golf course, scenic river views, walking paths, the skatepark, and a variety of amenities. With extensive updates throughout, including new siding, windows, shingles, soffit, fascia, deck, and doors, this property is ready for you to make it your own. Upon entering, you'll appreciate the thoughtfully designed floor plan featuring a spacious living and dining area, a fully renovated four-piece bathroom, and three mainfloor bedrooms, including a generous master suite. The modern kitchen boasts light oak cabinetry, a stylish white subway tile backsplash, new appliances, and a convenient peninsula that opens to the dining area, providing direct access to the deck for outdoor enjoyment. The lower level expands your living space with an oversized family room, a dedicated laundry area, a remodeled three-piece bathroom, and two additional bedrooms. The utility room has been completely upgraded, featuring a 100 amp electrical panel, an energy-efficient furnace, an updated hot water heater, central air and ample storage, including a cold storage area. The fully fenced yard creates a perfect summer oasis, complete with a recently built deck, lush green space, and a single-car garage. Renovated properties in this area are few and far between so call today for more information or to book your personal viewing today. (id:39198)
Property Details
Interior
Features
Main level Floor
Kitchen
11'2 x 9'1Dining room
7'11 x 11'8Living room
22'11 x 13'0Enclosed porch
3'6 x 4'10Property History
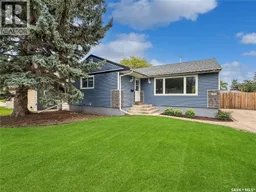 32
32
