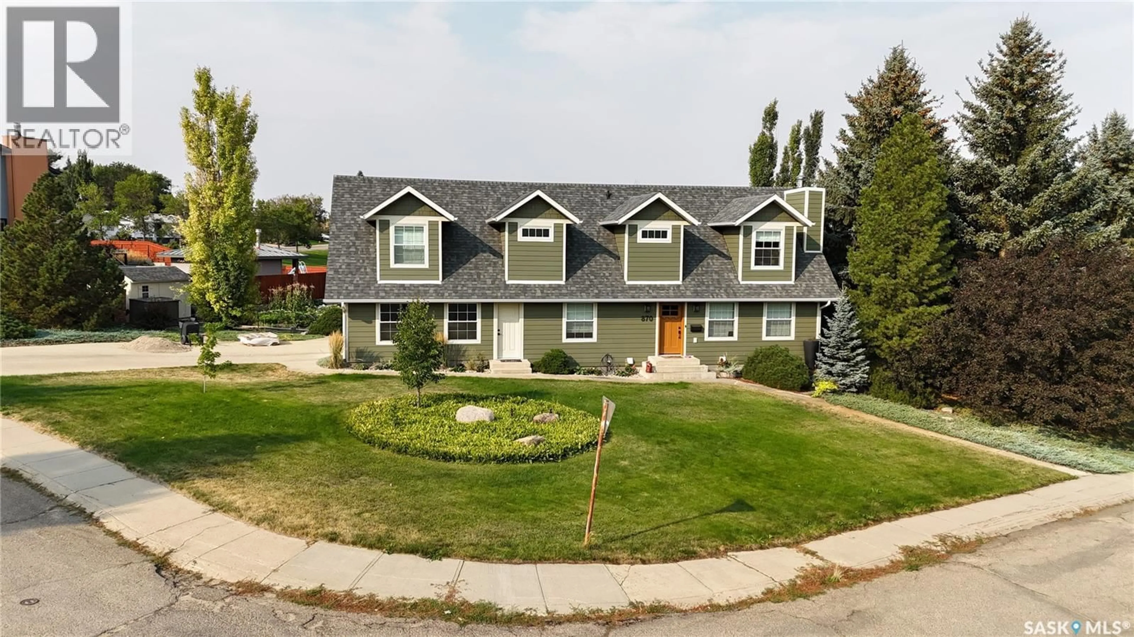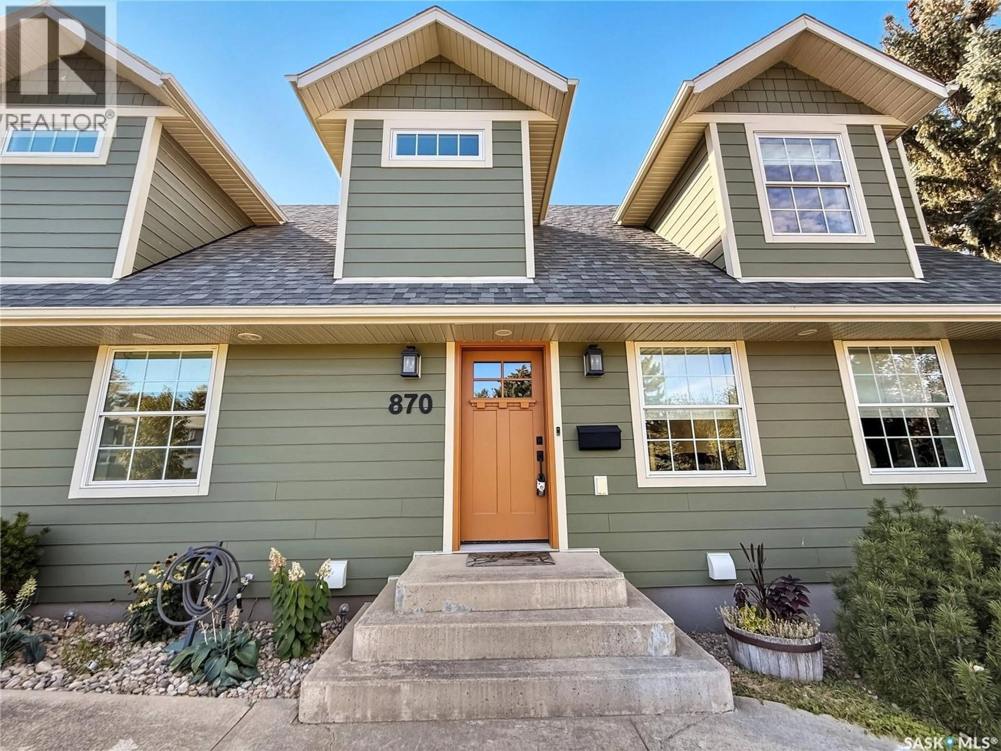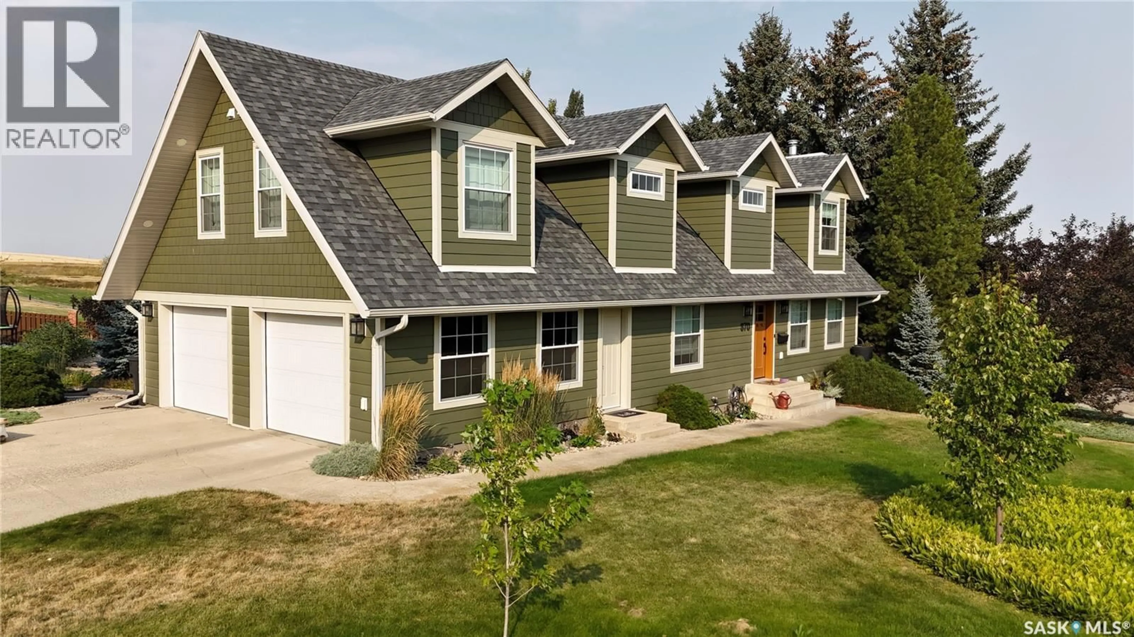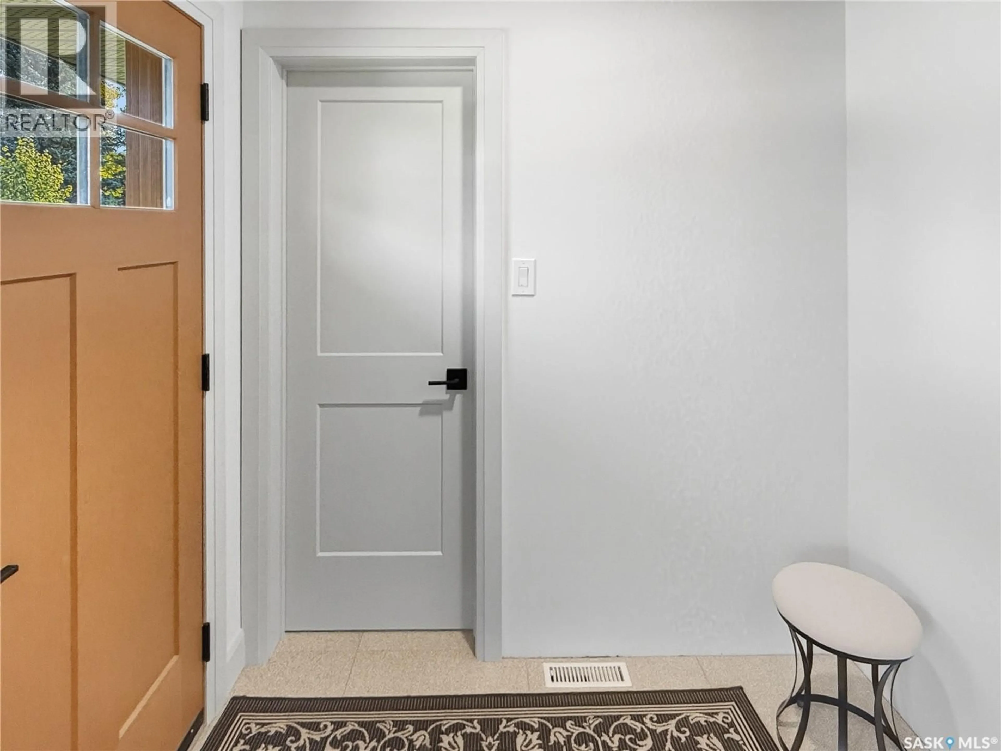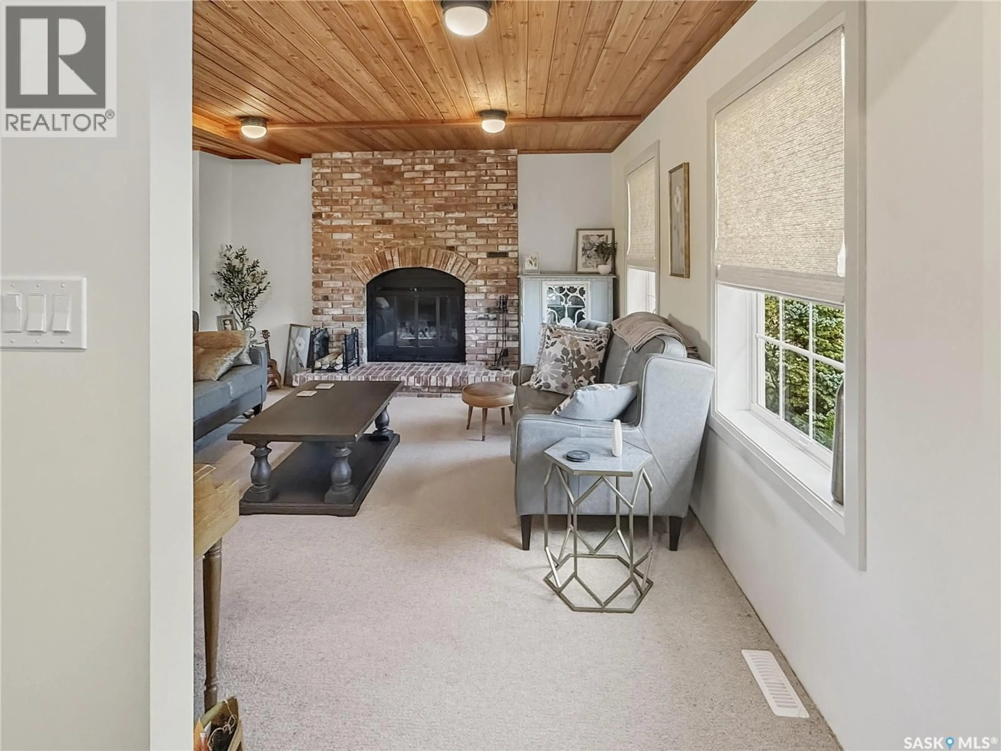870 FIELD DRIVE, Swift Current, Saskatchewan S9H4N5
Contact us about this property
Highlights
Estimated valueThis is the price Wahi expects this property to sell for.
The calculation is powered by our Instant Home Value Estimate, which uses current market and property price trends to estimate your home’s value with a 90% accuracy rate.Not available
Price/Sqft$277/sqft
Monthly cost
Open Calculator
Description
Welcome to 870 Field Dr, an exceptionally well-built home in one of Swift Current’s most sought-after southwest locations, backing onto green space & set on a massive double lot with mature trees, shrubs, manicured lawns, a tiered backyard & expansive upper deck. With fantastic curb appeal highlighted by dormers & modern exterior updates, this property makes a statement before you even step inside. Built to R2000 standards with 8” exterior walls & enhanced insulation, the 2,229 sq ft home offers superior efficiency, quality & comfort. The attached 22x26 garage is heated, plumbed & provides excellent storage. Inside, you’ll find 3 bedrooms, 3.5 baths & extensive renovations. The upper floor was fully redesigned in 2021 under structural engineering guidance & now features engineered white oak hardwood, a luxurious primary suite with built-ins, & 2 updated baths, including a spa-like ensuite with in-floor heat, marble/walnut vanity & Brizo fixtures. Recent upgrades include a high-efficiency furnace (2021), on-demand hot water with recirculation pump, 200-amp electrical, PEX plumbing, smart thermostat & an updated mechanical room. Exterior updates include Hardy Board siding, Marvin windows, new soffit, fascia, shingles (2021), concrete steps (2025), updated deck & railing (2021/22) & upgraded irrigation (2024). The main floor offers a spacious living room with a brick-accented fireplace, a mudroom, & a 2-pc bath with quartz vanity & gold fixtures (2023). Stainless appliances include a Bosch fridge (2022) & KitchenAid dishwasher (2024). The walkout basement adds more living space with a family room, 3-pc bath & direct yard access. While many updates are complete, the kitchen cabinetry, main floor flooring & trim remain for the buyer to finish—offering the opportunity to personalize. With heating costs averaging ~$85/month & nearly every major system upgraded, this home blends solid construction, energy efficiency & modern luxury in a 5-star location. (id:39198)
Property Details
Interior
Features
Main level Floor
Living room
15.11 x 13.5Dining room
11.9 x 11.3Kitchen
19.4 x 14Foyer
6.11 x 4.9Property History
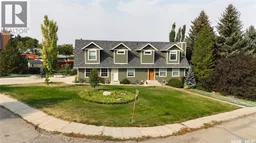 46
46
