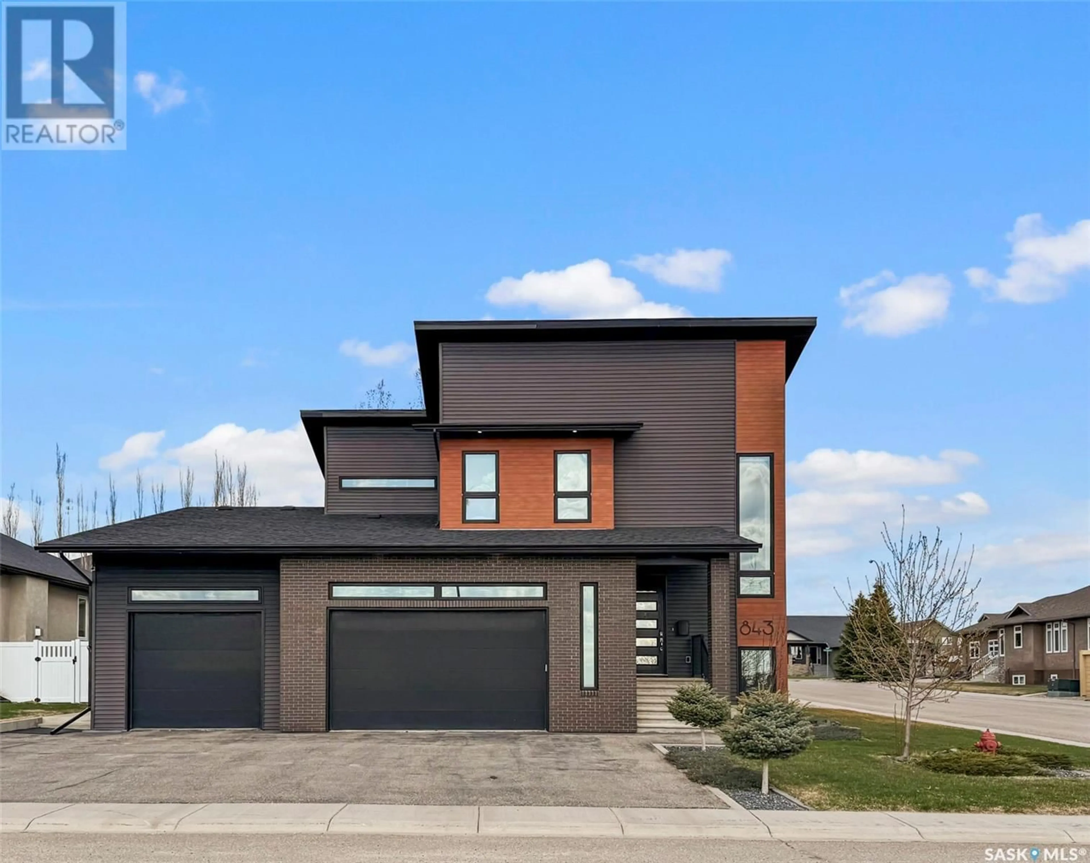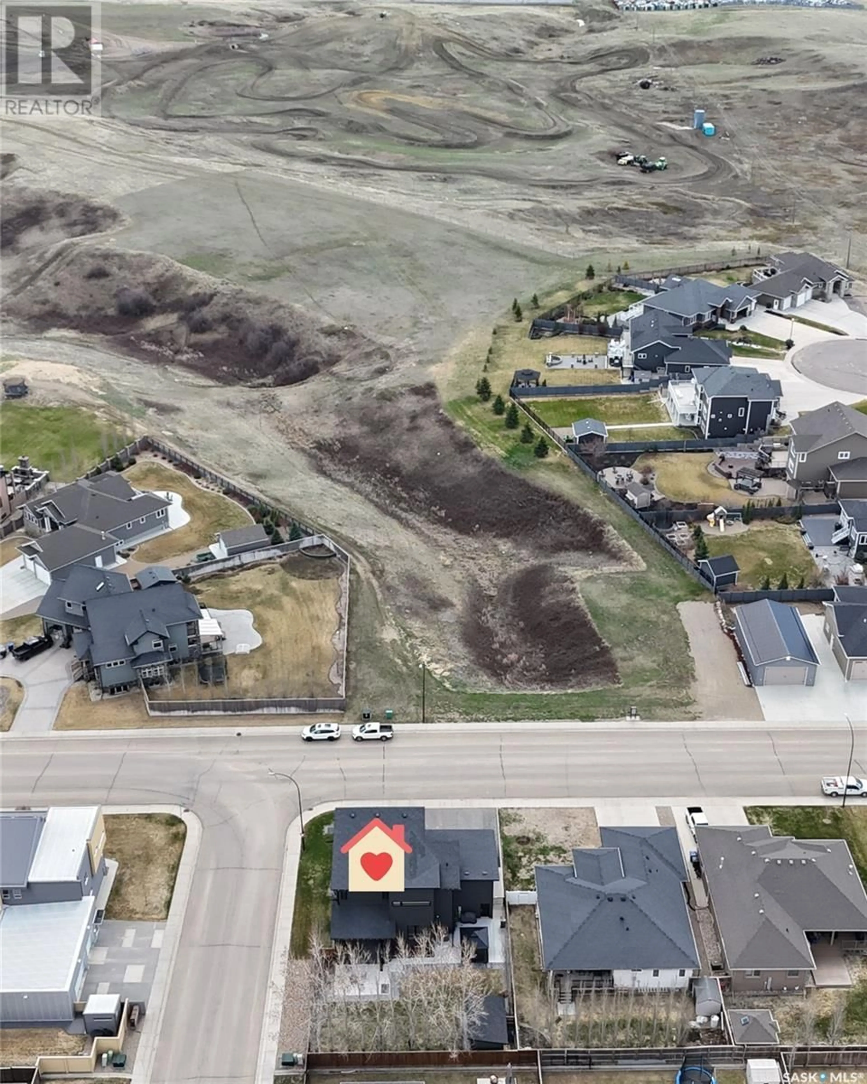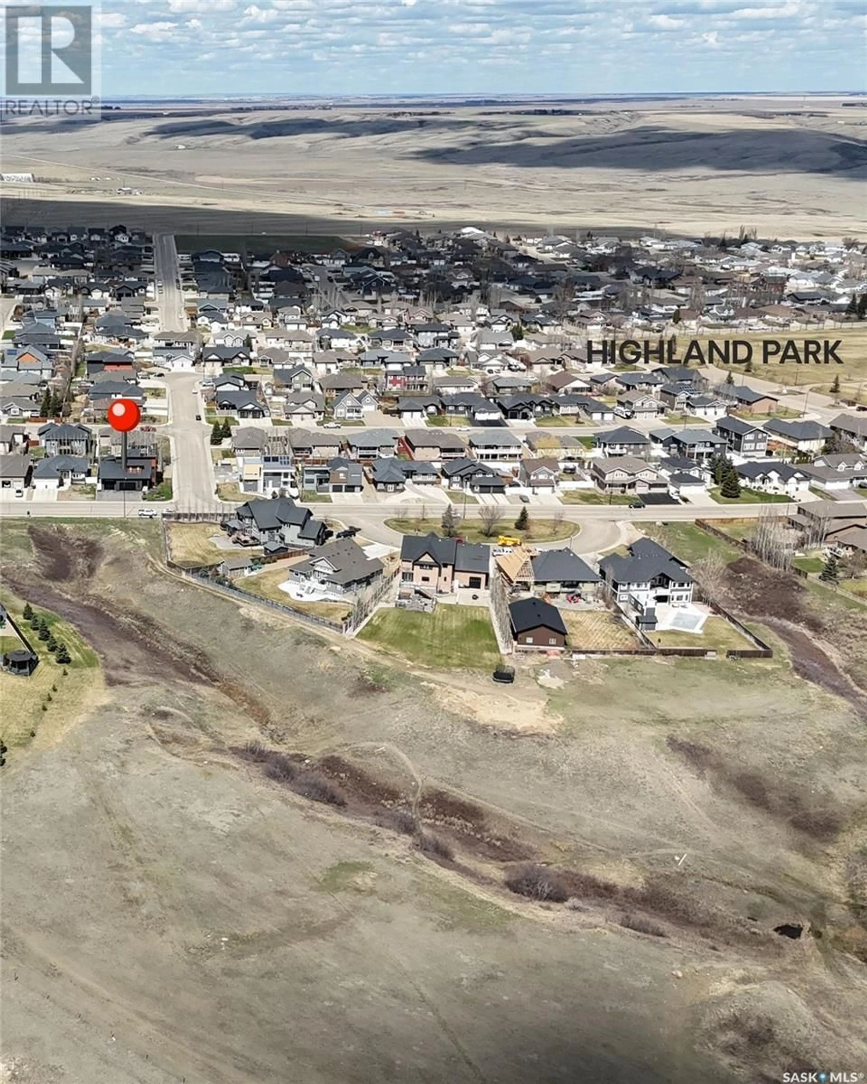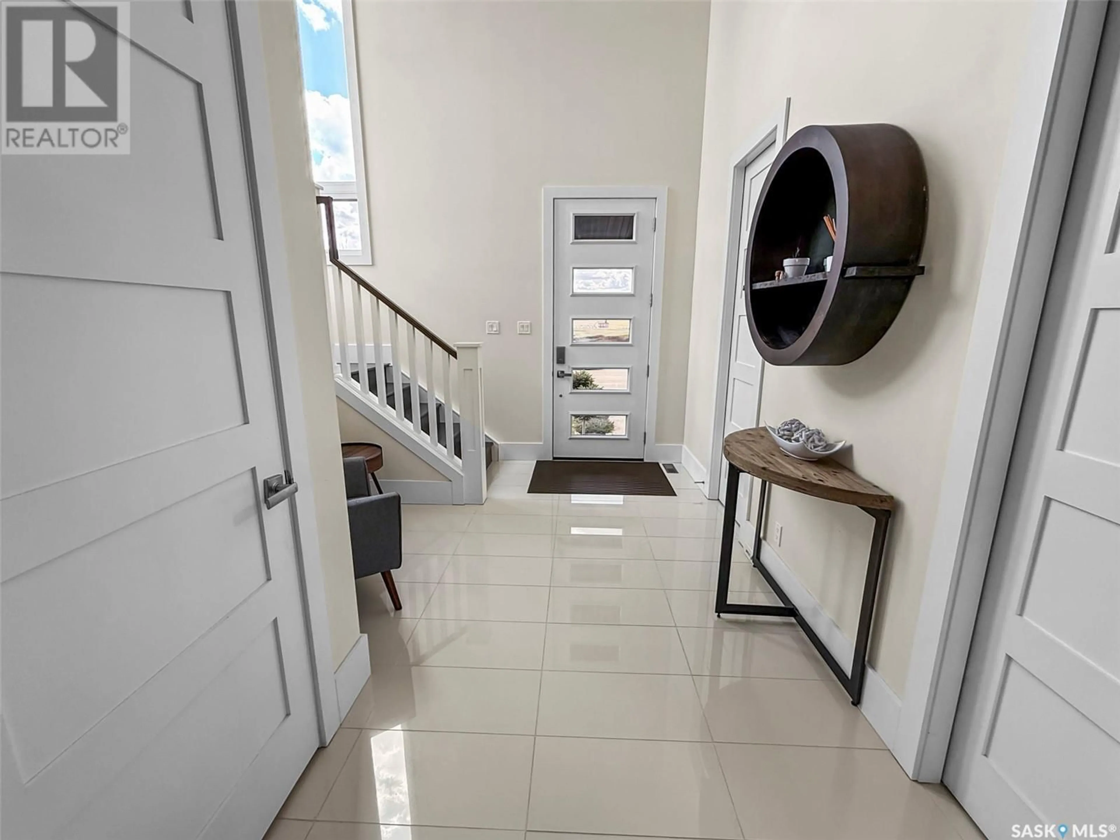843 HIGHLAND DRIVE, Swift Current, Saskatchewan S9H1J2
Contact us about this property
Highlights
Estimated valueThis is the price Wahi expects this property to sell for.
The calculation is powered by our Instant Home Value Estimate, which uses current market and property price trends to estimate your home’s value with a 90% accuracy rate.Not available
Price/Sqft$401/sqft
Monthly cost
Open Calculator
Description
A rare offering in the prestigious Highland subdivision! Homes like this contemporary, pristine beauty—sitting on a large oversized lot w stunning coulee views & just steps from Highland Park—don’t come along often. From the moment you step into the grand foyer, w its soaring ceiling up to the second floor, you’ll be captivated by the craftsmanship & exceptional care poured into this home. The main floor features 10’ ceilings, recessed lighting in the living room, rich hardwood floors, & stylish contemporary finishes throughout. The custom white kitchen boasts quartz countertops, a bold sit-up island w a 2” thick edge, oversized windows, & a full stainless steel appliance package including a built-in oven & microwave. The dining area opens onto a covered north-facing deck, perfect for evening relaxation. A spacious main-floor laundry room is tucked conveniently behind the kitchen. Upstairs you’ll find 3 generous bedrooms, including a luxurious primary suite w two closets. The spa-like ensuite offers a freestanding tub, vanity w makeup station, double custom-tiled shower, & cozy in-floor heat. Hardwood was installed on the stairs & upper level in 2021, w fresh paint added upstairs as well. The lower level hosts a large family room, an additional bedroom & bathroom, & a meticulously updated mechanical room featuring modern systems & on-demand hot water. Car enthusiasts will love the oversized triple garage featuring an epoxy-coated floor, LED lighting, gas heat, TV, & workbench area. The professionally landscaped yard is immaculate, complete w a large patio, gazebo, & a 6-person hot tub—perfect for relaxing or entertaining. This home is all about lifestyle—luxurious, comfortable, exceptionally maintained & truly move-in ready. A rare opportunity that won’t last long! Check out the 3D Matterport tour by clicking the video icon & walk through to view! (id:39198)
Property Details
Interior
Features
Second level Floor
Bedroom
13 x 10.1Bedroom
11.6 x 13.6Primary Bedroom
14 x 11.94pc Ensuite bath
17 x 7.9Property History
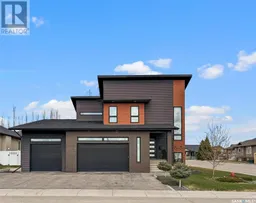 49
49
