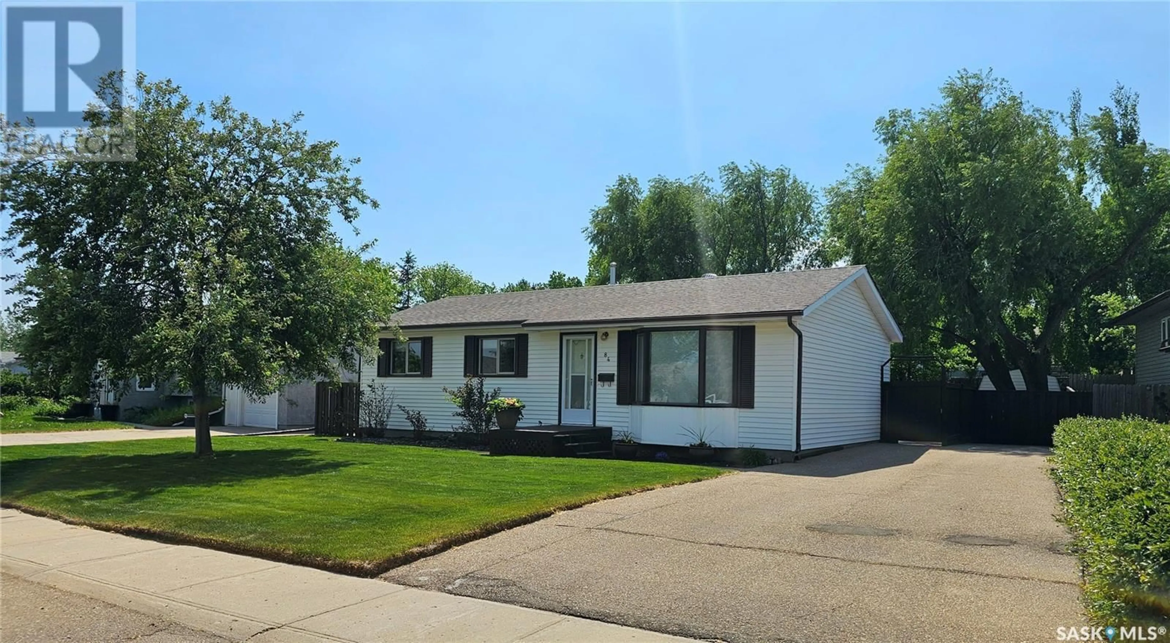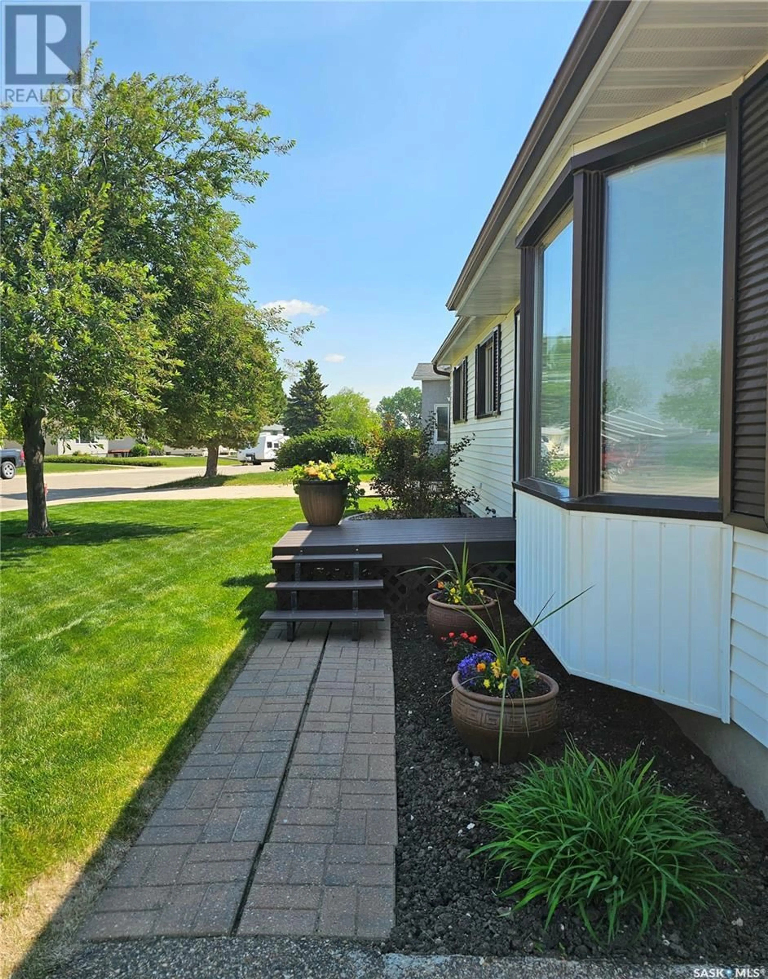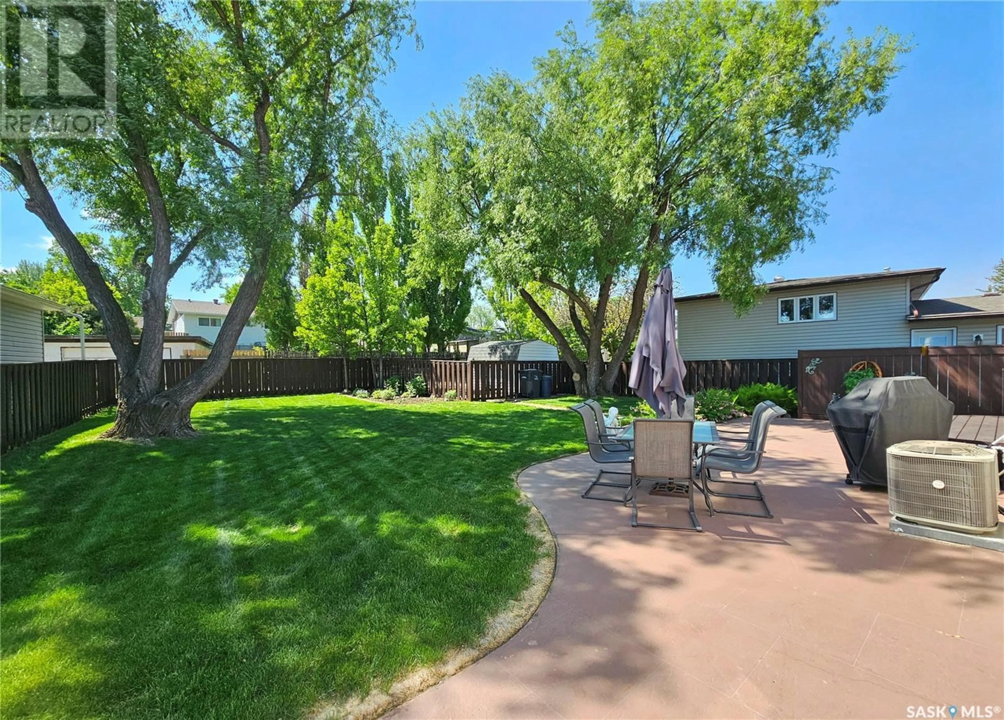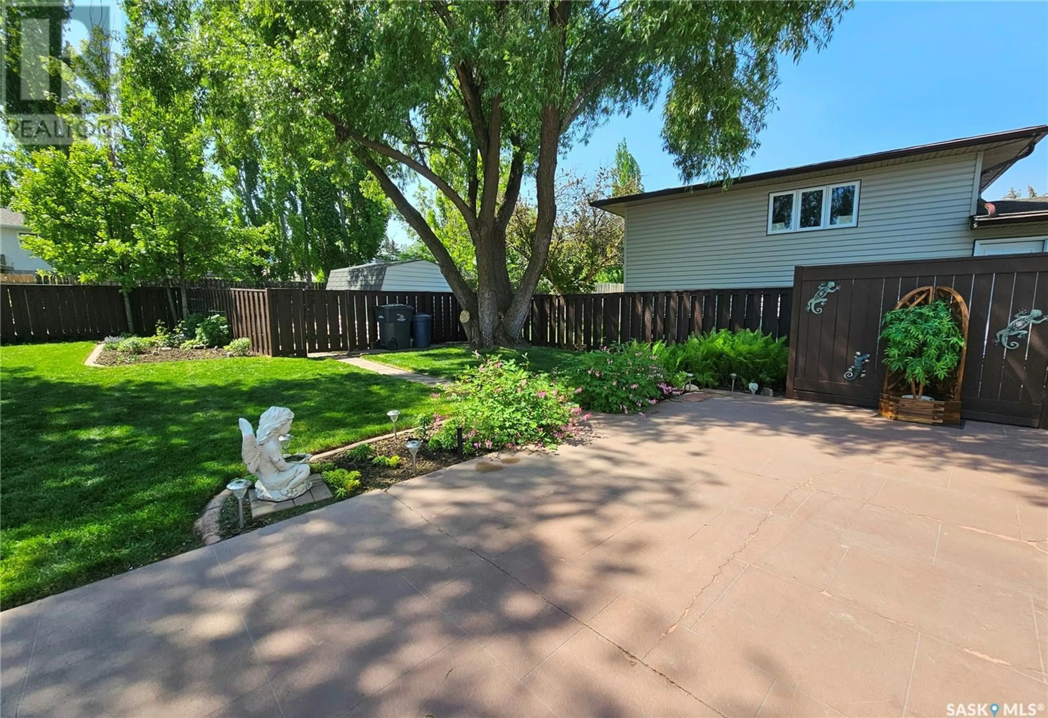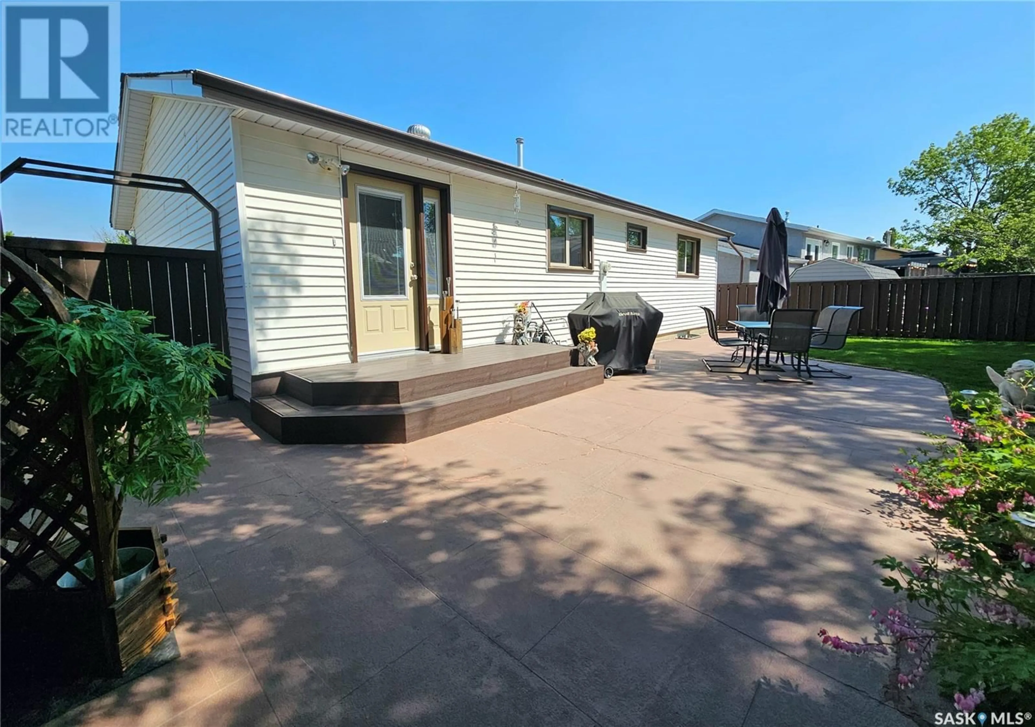84 WEAVER CRESCENT, Swift Current, Saskatchewan S9H4B9
Contact us about this property
Highlights
Estimated valueThis is the price Wahi expects this property to sell for.
The calculation is powered by our Instant Home Value Estimate, which uses current market and property price trends to estimate your home’s value with a 90% accuracy rate.Not available
Price/Sqft$317/sqft
Monthly cost
Open Calculator
Description
Your ideal and METICULOUS starter or downsizing home has arrived! Owner occupied since 1981, this lovely property features newer central A/C (2021), a newer HE furnace (2021), a newer water heater (2024) with warranty, Trex Composite Decking (2020), underground sprinklers, Hunter Douglas window treatments, a back up sewer valve, 100 amp electrical service, a natural gas bbq hook up AND central vac! This spacious and mature yard is to be envied with front & back lawn space, perennials, a garden area AND a vast patio area in a fully fenced back yard! This property also features an oversized shed with ample off-street parking, with the space to potentially build a garage with paved back alley accessibility! Inside you will find 3 bedrooms situated on the main floor, along with a 4-pc washroom, a bright living room, along with a kitchen/dining area with custom oak cabinetry. The basement has been fully renovated (which is a rare find in the city at this price point) with neutral colored carpet, ceiling tiles, recessed lighting and curved wall corners. There is a separate bonus/storage room, with additional lighted storage located underneath the stairs. ALL appliances viewed are included, as well as the office desk & matching cabinet. LOCATED in a cul-de-sac with a prairie view and up the street from Fairview K-8 School AND within a short walk or bike ride to the Fairview Pool and the S3 Arenas....you do not want to miss out on this incredibly valuable home! Please call now to schedule your appointment to view. (id:39198)
Property Details
Interior
Features
Main level Floor
Kitchen/Dining room
11.5 x 16Living room
11.5 x 17.1Primary Bedroom
12 x 13Bedroom
9 x 12Property History
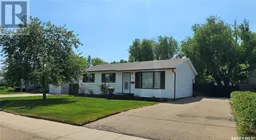 45
45
