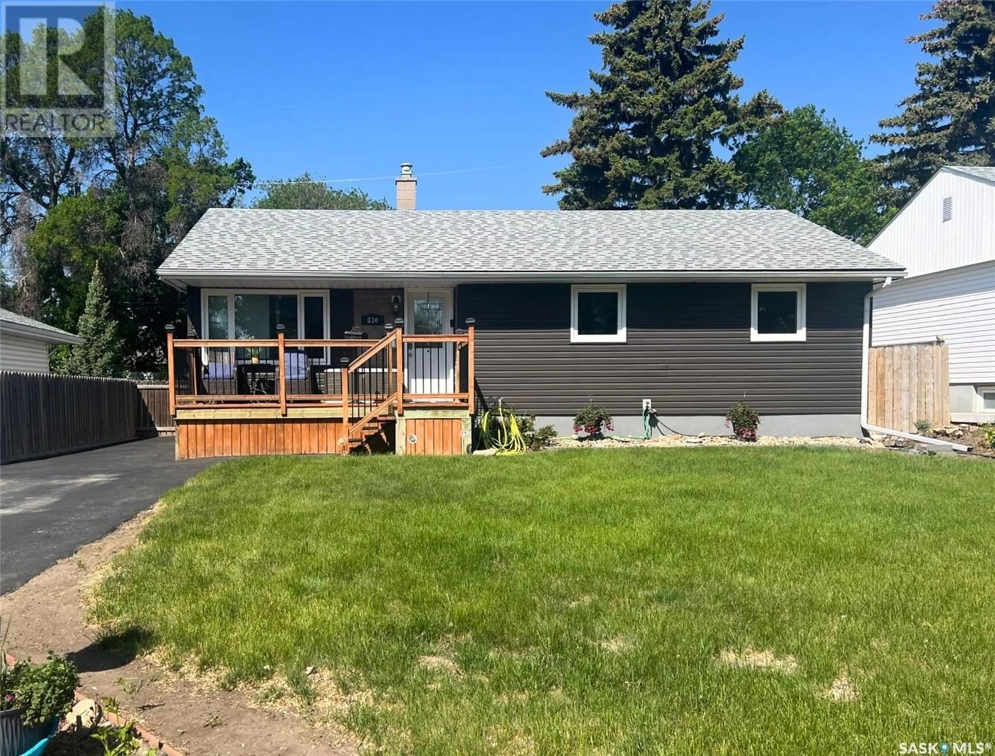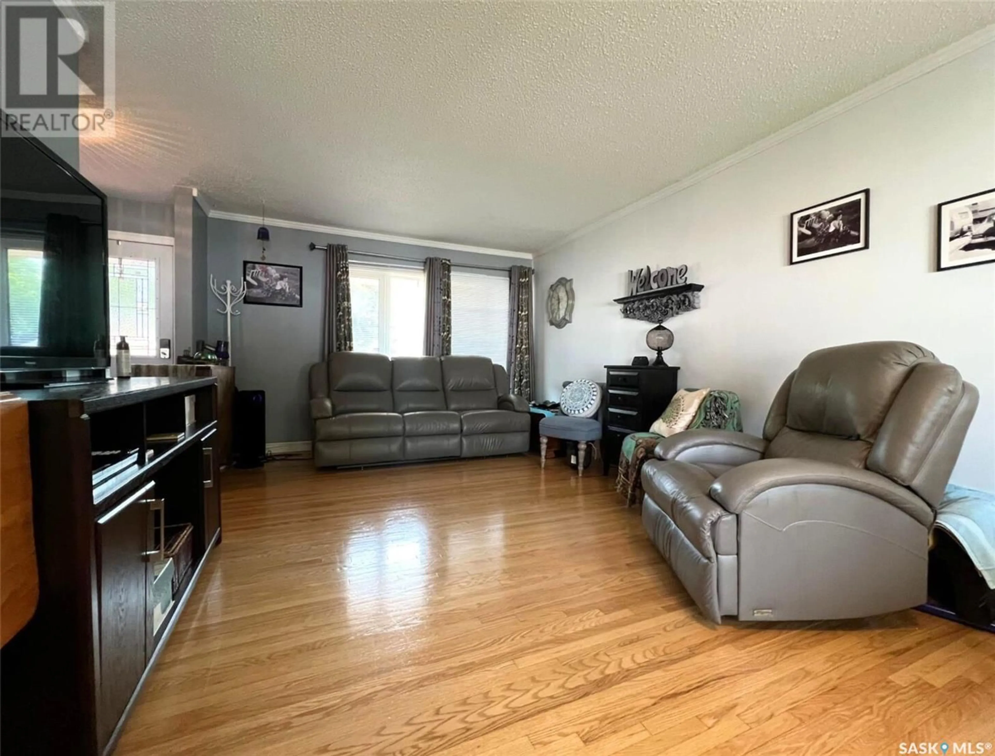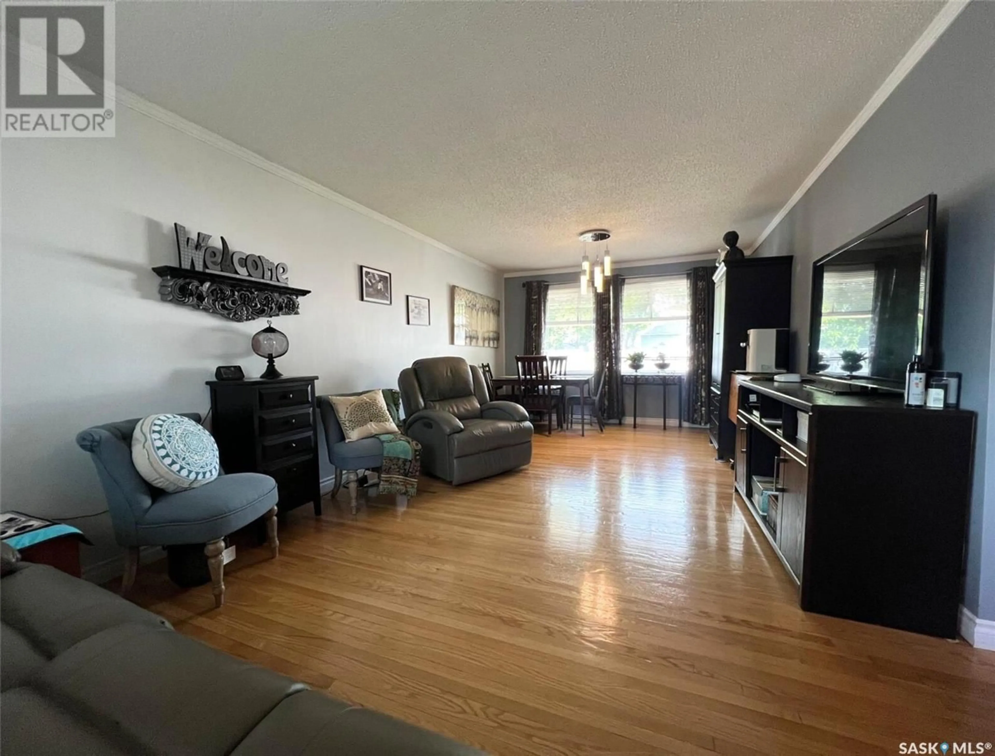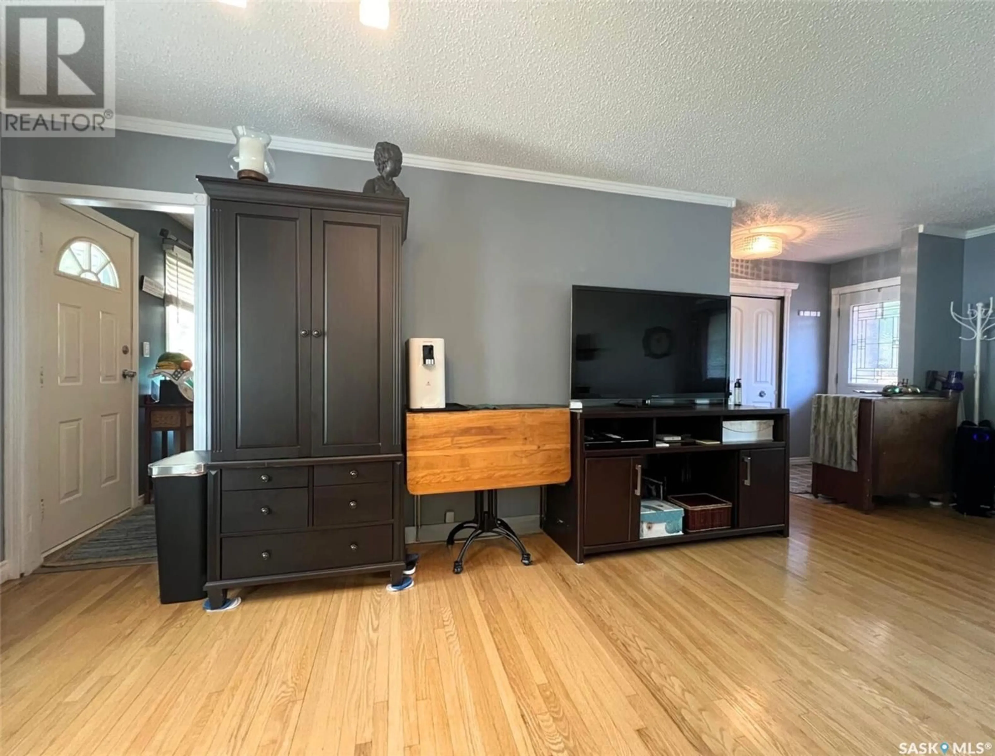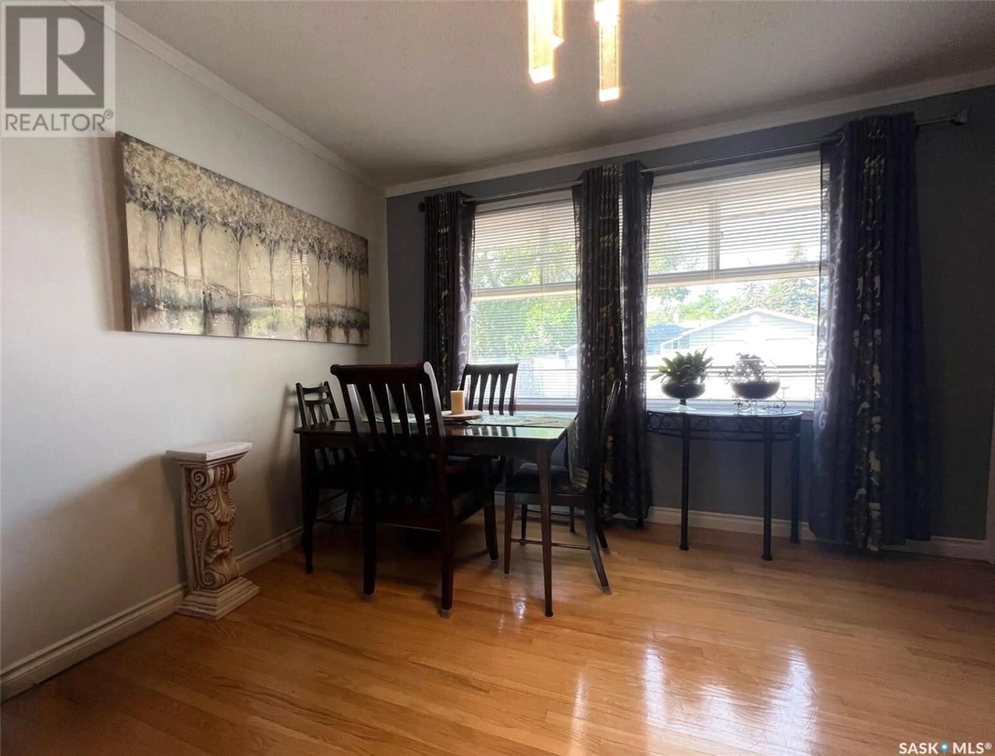830 4TH AVENUE, Swift Current, Saskatchewan S9H2K6
Contact us about this property
Highlights
Estimated ValueThis is the price Wahi expects this property to sell for.
The calculation is powered by our Instant Home Value Estimate, which uses current market and property price trends to estimate your home’s value with a 90% accuracy rate.Not available
Price/Sqft$292/sqft
Est. Mortgage$1,267/mo
Tax Amount (2024)$2,283/yr
Days On Market2 days
Description
Conveniently located within walking distance of Shoppers Drug Mart, Irwin K-8 school and Swift Current Comprehensive high school, this 3 + 1 bedroom home is also steps to ACT park. With its well manicured lawn, updated siding and shingles, the unmistakable curb appeal is only the first of many well maintained details. The front deck comfortably fits a bistro set for morning coffee dates, whereas, the backyard and patio can accommodate larger gatherings. Inside, original hardwood flooring spans the open living and dining area and is met by warm, neutral paint choices and a modern chrome light fixture. A recently remodelled kitchen features custom cabinetry and Samsung stainless steel appliances. The master bedroom is complete with a walk-in closet cleverly equipped with motion-activated lighting. The renovated bathroom’s clean glass tile backsplash is contrasted by an intricate wallpaper. The updates continue in the finished basement with space saving pot lights, newly laid vinyl plank flooring throughout, a Samsung stainless steel washer and dryer, and a reverse osmosis water system, and roughed in plumbing for a second bathroom if desired. Call for more information or your personal showing! (id:39198)
Property Details
Interior
Features
Main level Floor
Living room
12 x 11.9Kitchen
11.9 x 11.3Bedroom
10.5 x 10.54pc Bathroom
8.6 x 4.11Property History
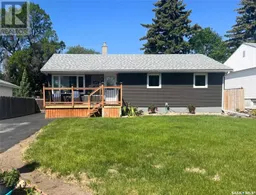 24
24
