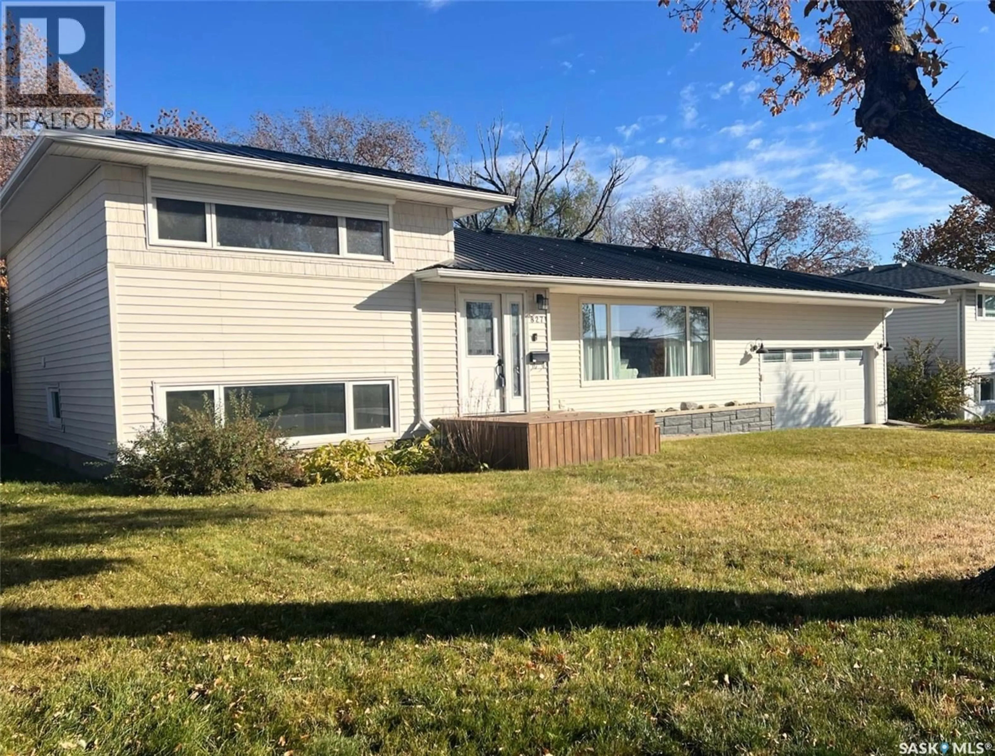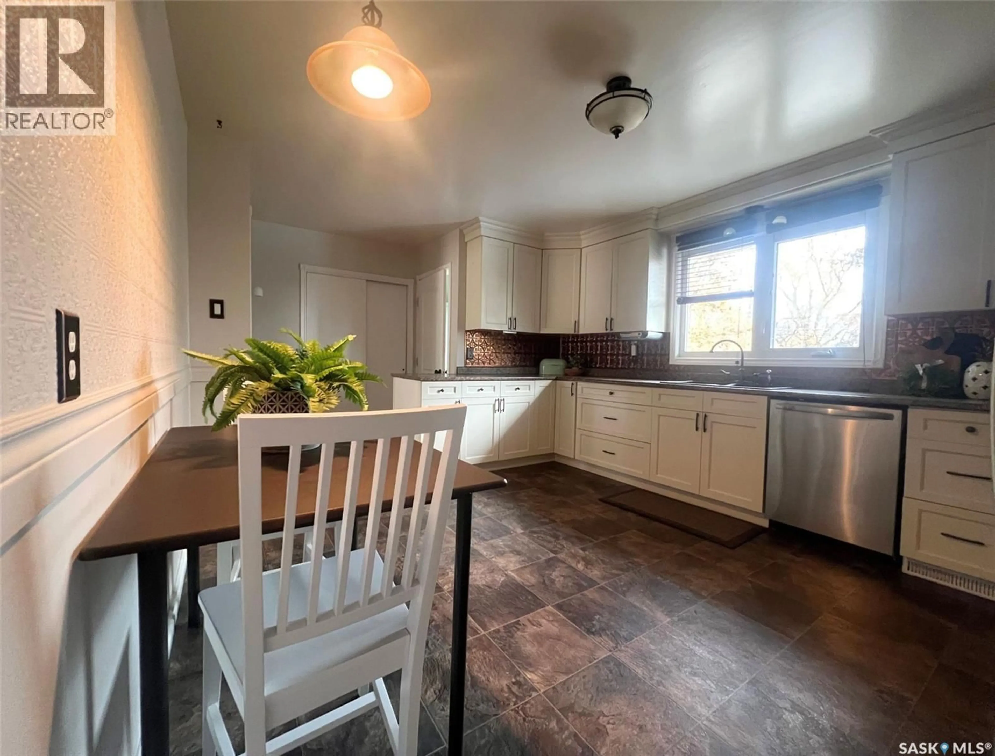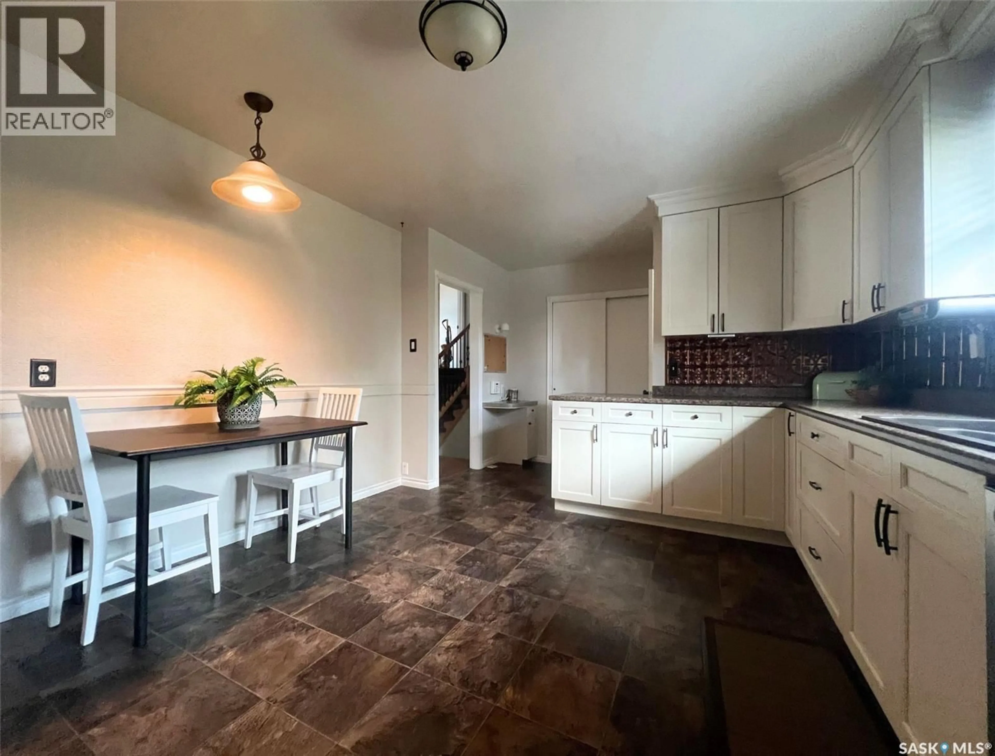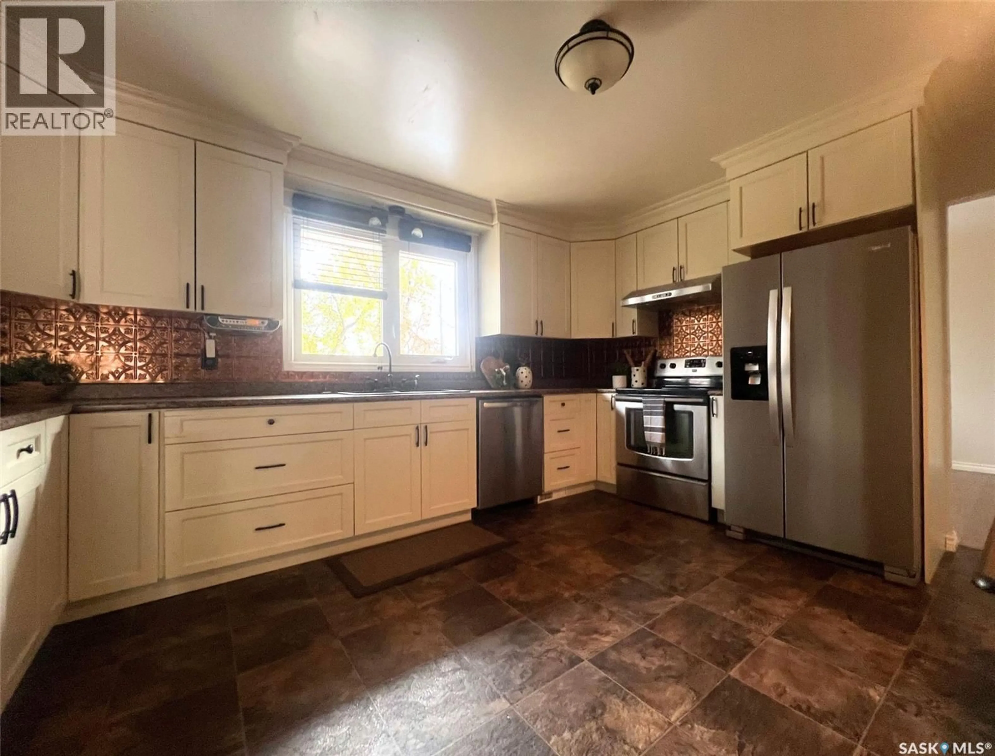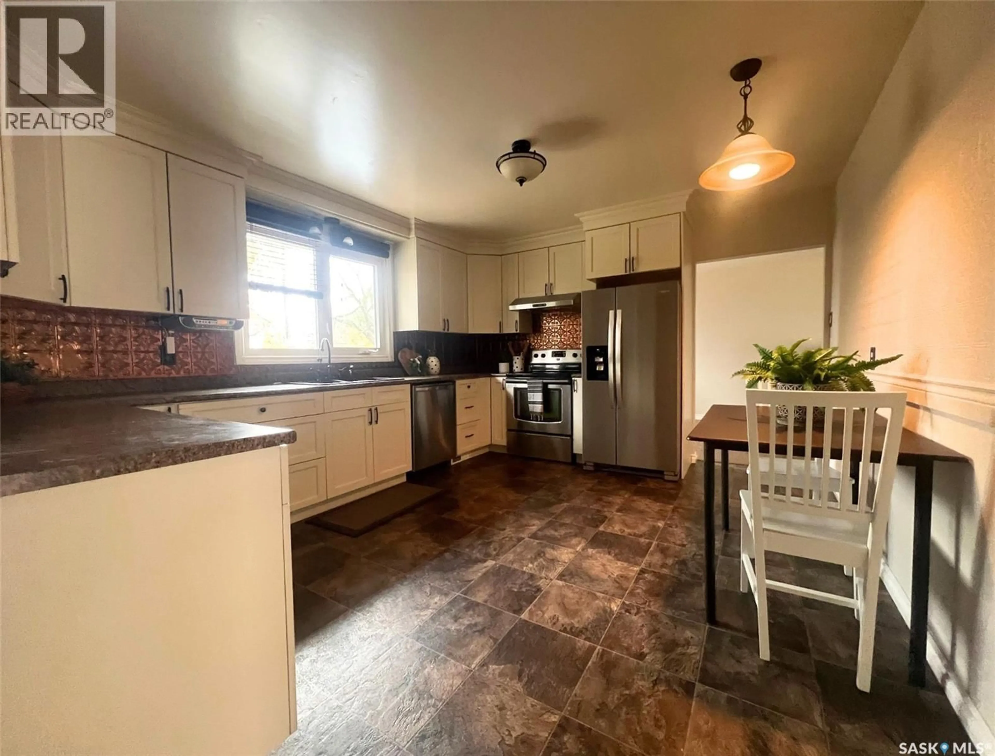827 10TH AVENUE, Swift Current, Saskatchewan S9H2T6
Contact us about this property
Highlights
Estimated valueThis is the price Wahi expects this property to sell for.
The calculation is powered by our Instant Home Value Estimate, which uses current market and property price trends to estimate your home’s value with a 90% accuracy rate.Not available
Price/Sqft$301/sqft
Monthly cost
Open Calculator
Description
In an ideal family neighbourhood within easy walking distance of Irwin middle school & the Comp high school, also near to Elmwood Park walking trails & Riverdene Park, this attractive 4 bedroom, 2 bathroom 4-level-split home rests on a large, mature lot with an attached garage. Upon entry & directly to your right is the expansive living room with beautiful floors, a large picture window, & an airy colour palette. The living room flows comfortably back to the relaxed dining room with a modern light fixture, space for a large family table, & a window looking out to the backyard. This wraps into the spacious kitchen which features stainless steel appliances including a new dishwasher, ample cabinetry & counter space, room for breakfast seating, a pantry cupboard, a built-in desk area, & lovely white cabinetry complimented by earth tones in the flooring & backsplash. Through here is both access to the back entry, & the flow additionally loops back towards the front entry as well. Up half a flight of stairs, directly ahead is a 4-piece bathroom with comfortable bedrooms on either side. Down half a flight is a similar design with a larger bedroom to the left which features a barn closet door, and to the right the smaller bedroom is well suited to an office or nursery. The bathroom on this level is updated tastefully with vinyl tile flooring, a white vanity contrasted by finishings with black fixtures, & a spacious, tiled walk-in shower with concealed storage beside. The windows on this level are all large, above-ground windows, providing great natural light on all 3 of the upper-most levels. Down to the lowest floor you will pass a wood feature & enter a great family room which works well as a TV area or a recreation zone. There is a room off of here to the laundry & utility room which hosts the furnace & central air, new water heater(2024), & ample storage or creative/work area. There is also a crawl space for additional storage options if desired. (id:39198)
Property Details
Interior
Features
Main level Floor
Kitchen
12 x 15Dining room
12.7 x 9.4Living room
22 x 14.7Property History
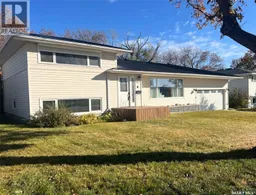 28
28
