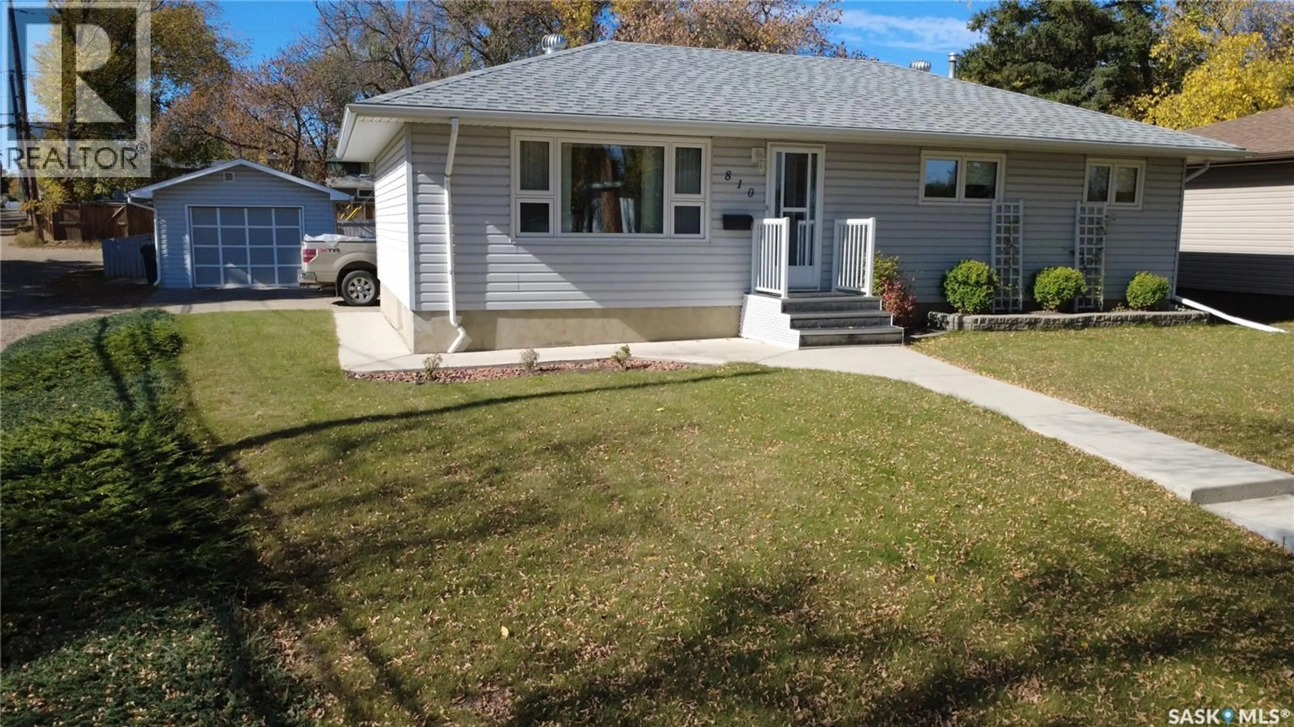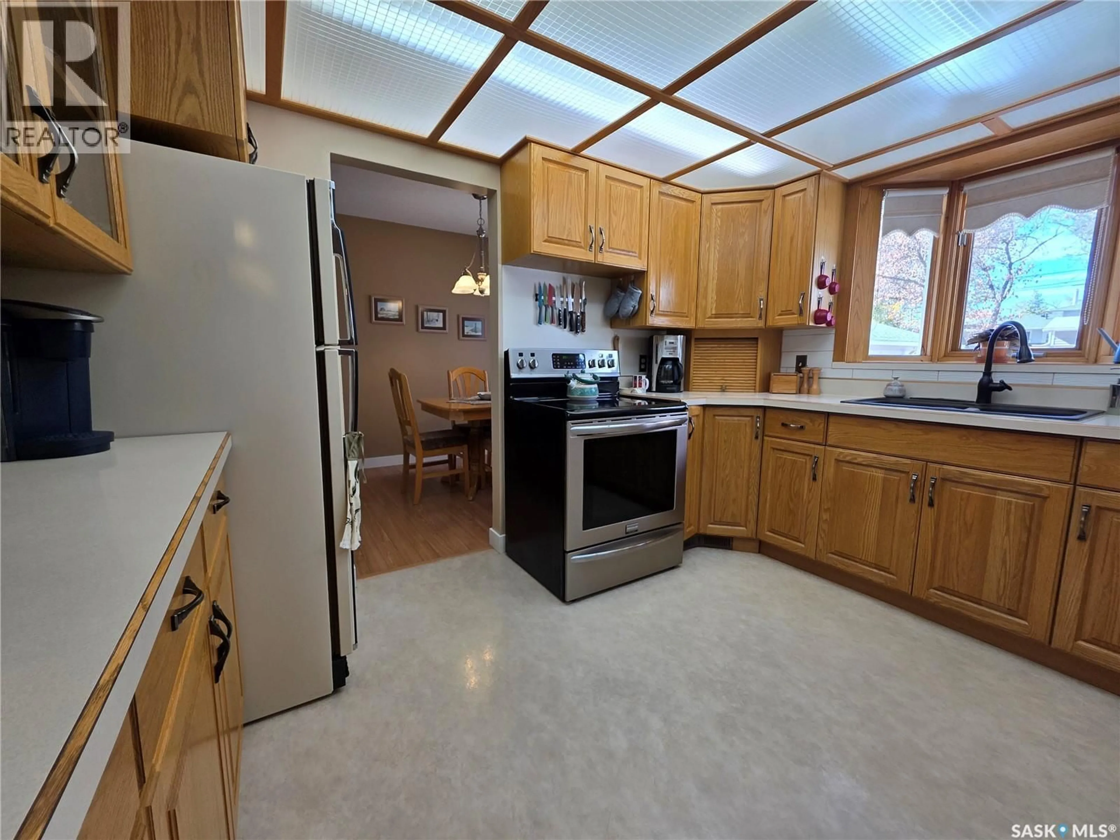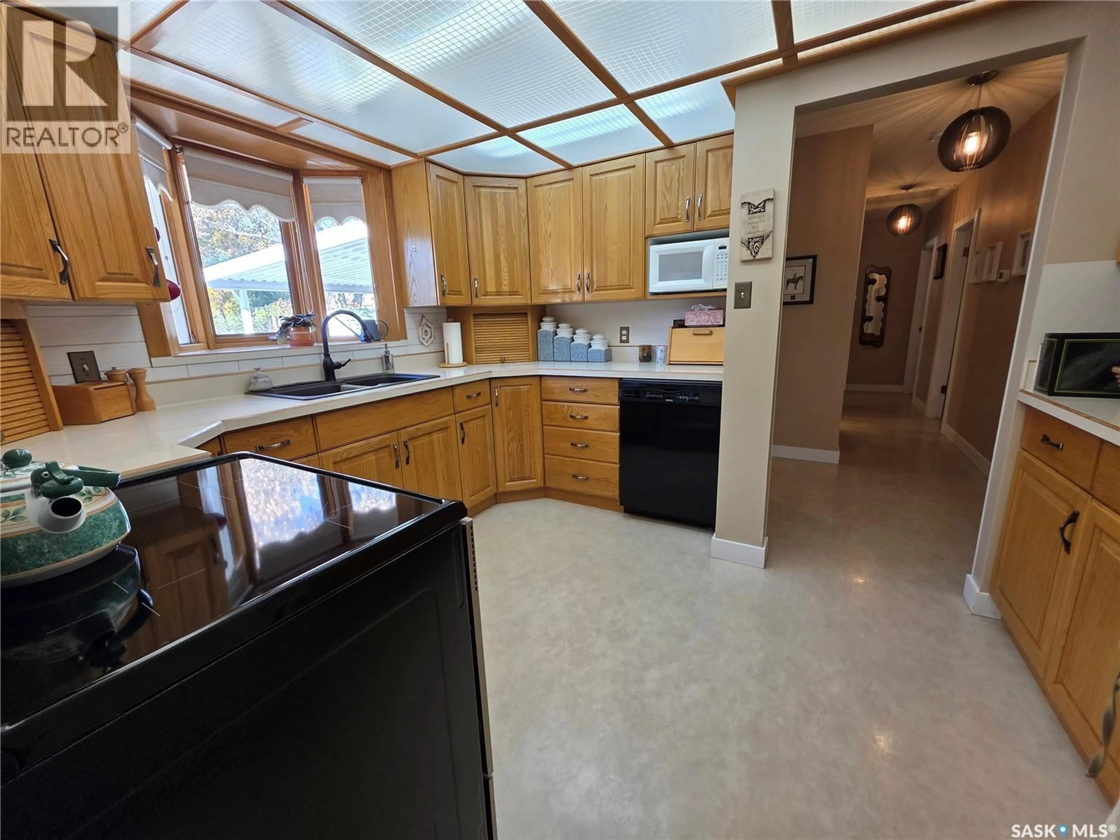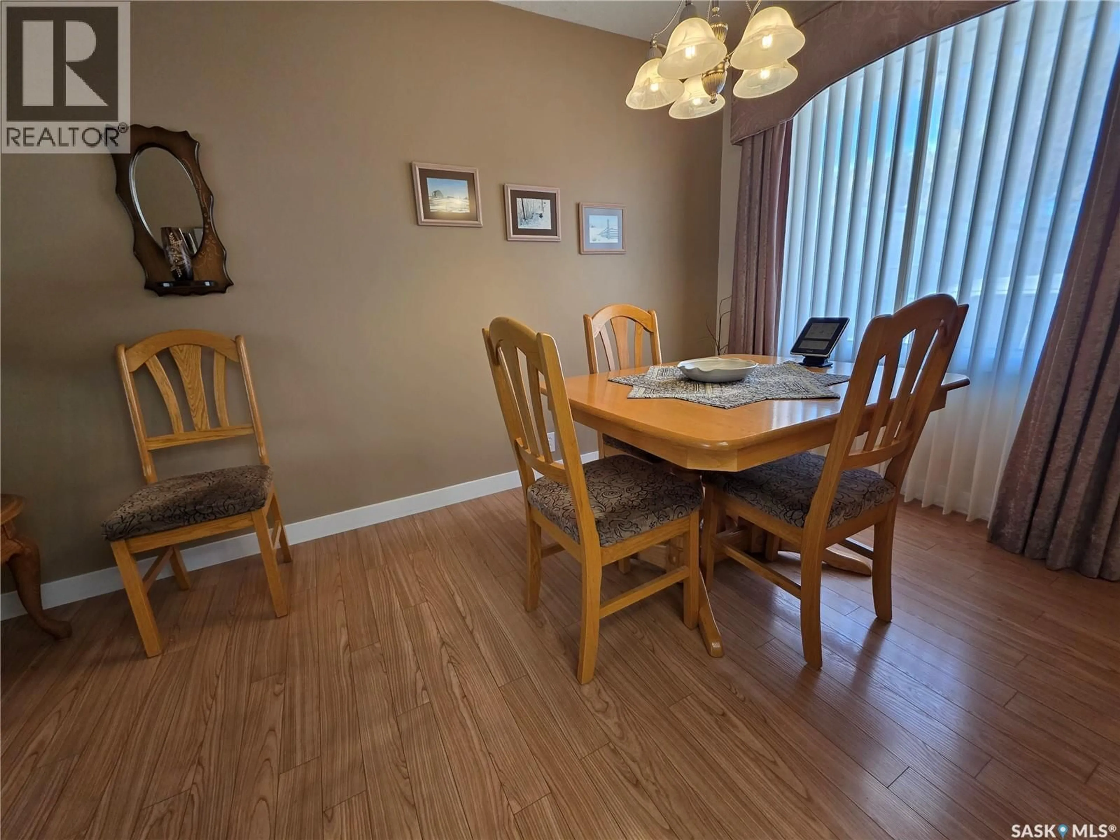810 11TH AVENUE, Swift Current, Saskatchewan S9H2V4
Contact us about this property
Highlights
Estimated valueThis is the price Wahi expects this property to sell for.
The calculation is powered by our Instant Home Value Estimate, which uses current market and property price trends to estimate your home’s value with a 90% accuracy rate.Not available
Price/Sqft$286/sqft
Monthly cost
Open Calculator
Description
For nearly half a century, this home has been more than just four walls and a roof—it’s been the backdrop for countless family moments. First steps were taken in the living room, birthday candles were blown out in the kitchen, and summer evenings were spent out back under the covered deck. Now, 810 11th Avenue, Swift Current, SK is ready for a new story to begin. Upstairs, the oak kitchen cabinets have stood as a steady witness to Sunday dinners, holiday feasts, and everyday breakfasts before school. Sunlight fills the main floor, giving the home a warm, familiar glow that instantly feels comforting. With 3 bedrooms on the main floor and another downstairs, there’s space to grow and room for everyone to feel at home. The main floor bathroom, complete with a tub, has served as the spot for bubble baths and bedtime routines, while the basement’s 3-piece with a shower made mornings easier when life got busier. Downstairs, the fully finished basement has always been a gathering place—whether it was kids sprawled out watching Saturday morning cartoons, teenagers turning it into their hangout zone, or parents enjoying a quiet evening. A sturdy workbench has held its share of projects and repairs in the room that also houses the laundry and the utilities, including a 2020 high-efficiency furnace and a 2023 water heater. Outside, the generous yard, complete with underground sprinklers, was made for play, gardening, or just slowing down, while the covered back deck invites year-round coffee conversations and family BBQs. With a single-car garage and a location close to both the elementary and high school, this home was built with family in mind—and has proved it for decades. Now it’s time for a new family to make their memories here. The walls are ready to hold laughter, the yard is waiting for games of tag, and the deck is perfect for gathering together as the seasons roll by. After 50 years of love and care, this house is ready to become someone’s home all over again. (id:39198)
Property Details
Interior
Features
Main level Floor
Kitchen
10'4" x 11'5"Dining room
7'11" x 11'10"Living room
19'3" x 11'5"3pc Bathroom
4'11" x 8'1"Property History
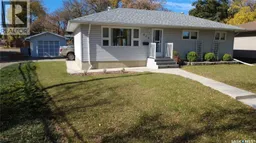 39
39
