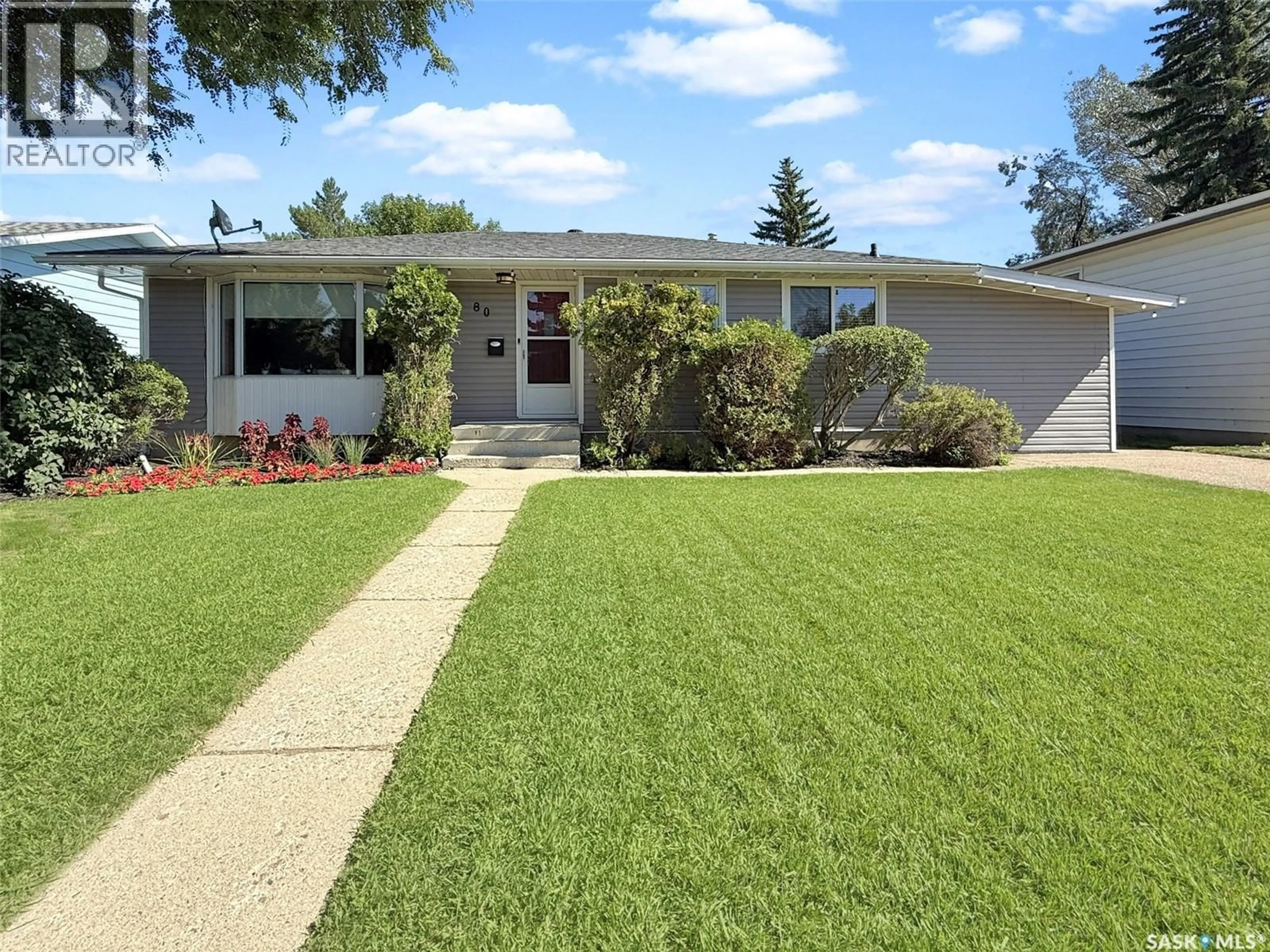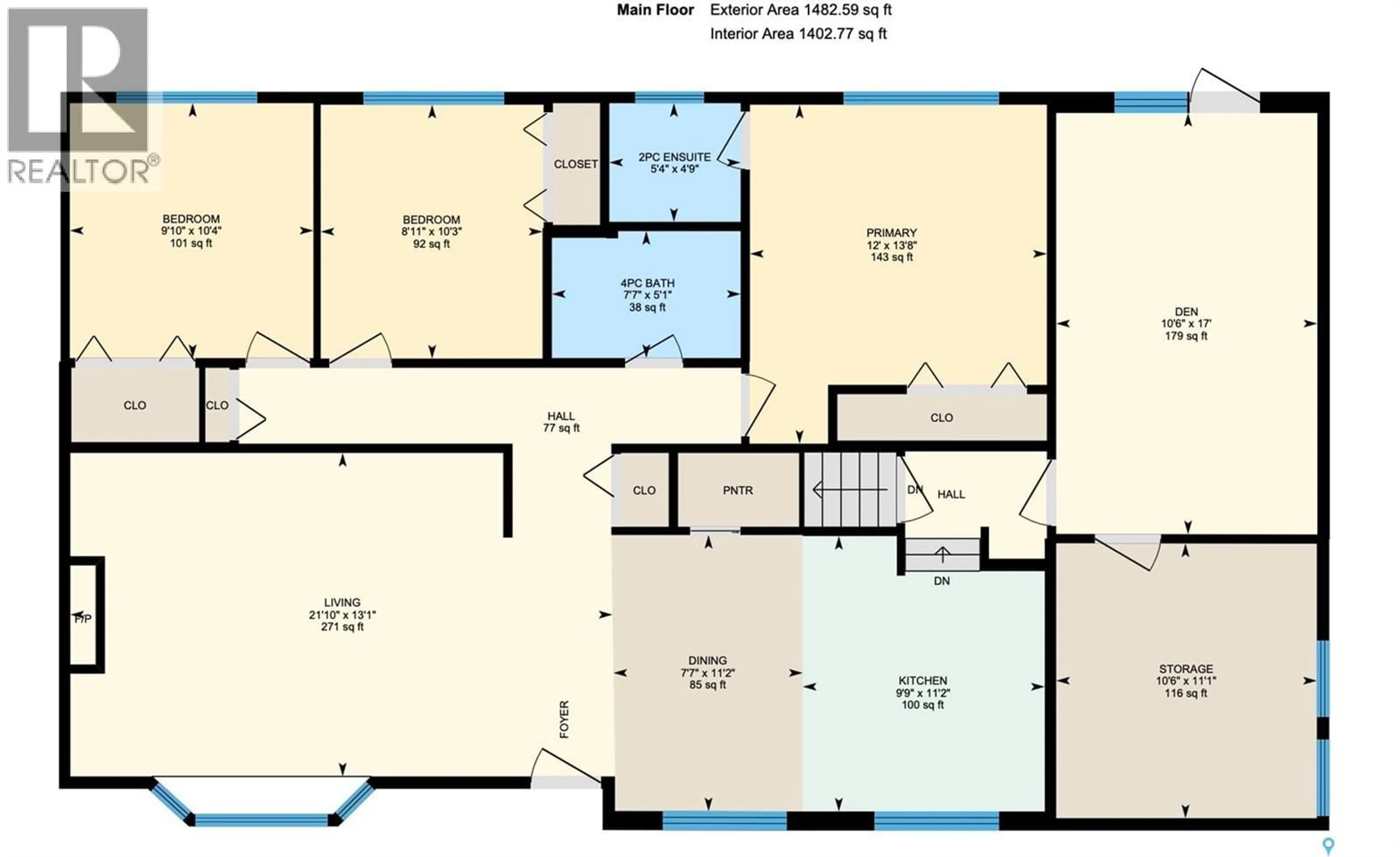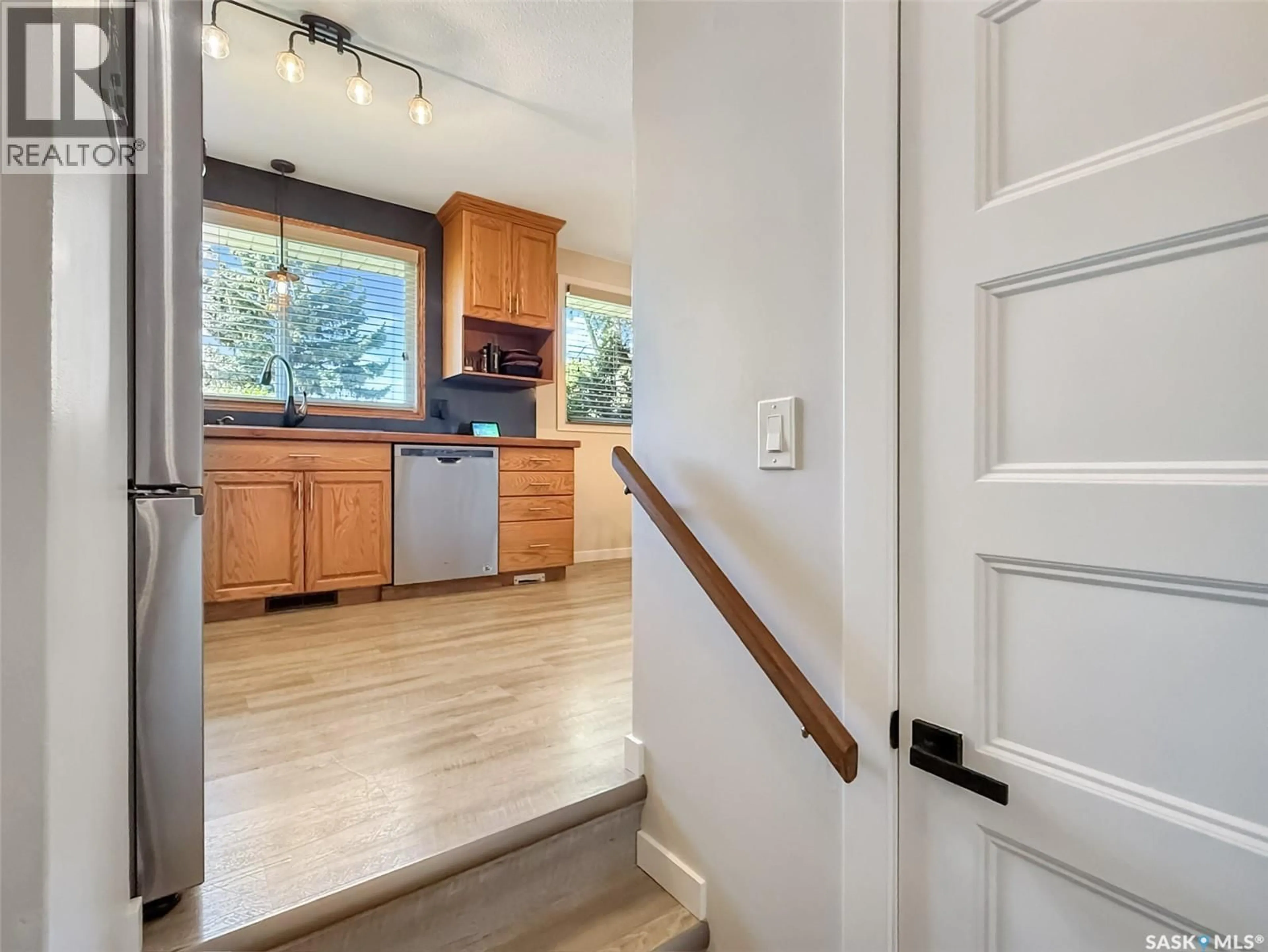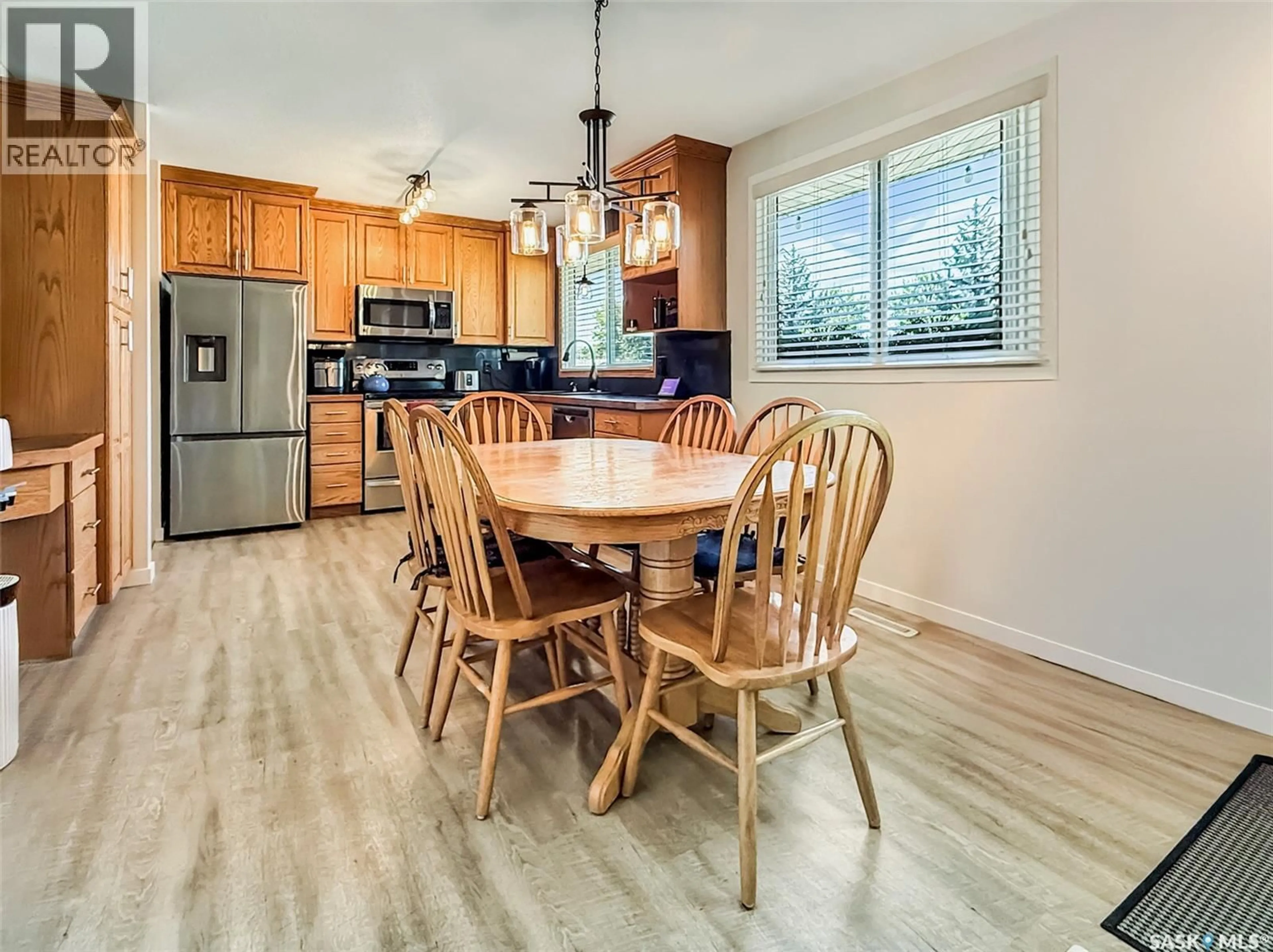80 MACDONALD CRESCENT, Swift Current, Saskatchewan S9H1P4
Contact us about this property
Highlights
Estimated valueThis is the price Wahi expects this property to sell for.
The calculation is powered by our Instant Home Value Estimate, which uses current market and property price trends to estimate your home’s value with a 90% accuracy rate.Not available
Price/Sqft$252/sqft
Monthly cost
Open Calculator
Description
Explore the ideal family residence situated on the sought-after Macdonald Crescent. Nestled in a quiet neighbourhood, this home is just steps from Elmwood Golf Course, within walking distance to K-12 schools, and central to multiple parks and city amenities. Boasting excellent curb appeal, the property features updated vinyl windows and a striking dark blue siding. The spacious bungalow offers an open-concept layout with the kitchen, dining, and living areas at the front, and three well-sized bedrooms at the back. The master bedroom includes a private two-piece ensuite, while a renovated four-piece bathroom serves the other rooms. The living room is inviting with its cozy gas fireplace and large windows, creating a bright and airy atmosphere. The kitchen is equipped with quality cabinetry, stainless steel appliances, and a pantry. The main floor has been freshly painted, new interior doors added and complete with new trim and light fixtures. Next to the kitchen, you will enjoy the additional living space offered in the den boasting vaulted ceilings, perfect for a golf simulator, sitting room or oversized mud room and complete with a 11x10 storage room, the perfect drop space for your sports equipment, room for your deep freeze/extra storage items.. The den space opens to the backyard, via French doors. The basement offers a large recreation room, perfectly staged as a theatre space, complete with an office nook, a fourth bedroom, and a flex room. A renovated three-piece bathroom and updated mechanical room with an energy-efficient furnace, water heater, water softener, and 100 amp electric panel are also located here. The yard is a haven featuring lush grass, a large deck, a shed, and an additional parking pad that can accommodate an RV or even an outdoor hockey rink for the kids. A double car garage completes this remarkable home in a neighbourhood you’ll love. Call today for more information! (id:39198)
Property Details
Interior
Features
Main level Floor
Other
6'9 x 20'3Bedroom
10'3 x 9'8Bedroom
10'2 x 8'9Den
17' x 10'5Property History
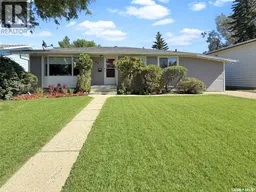 37
37
