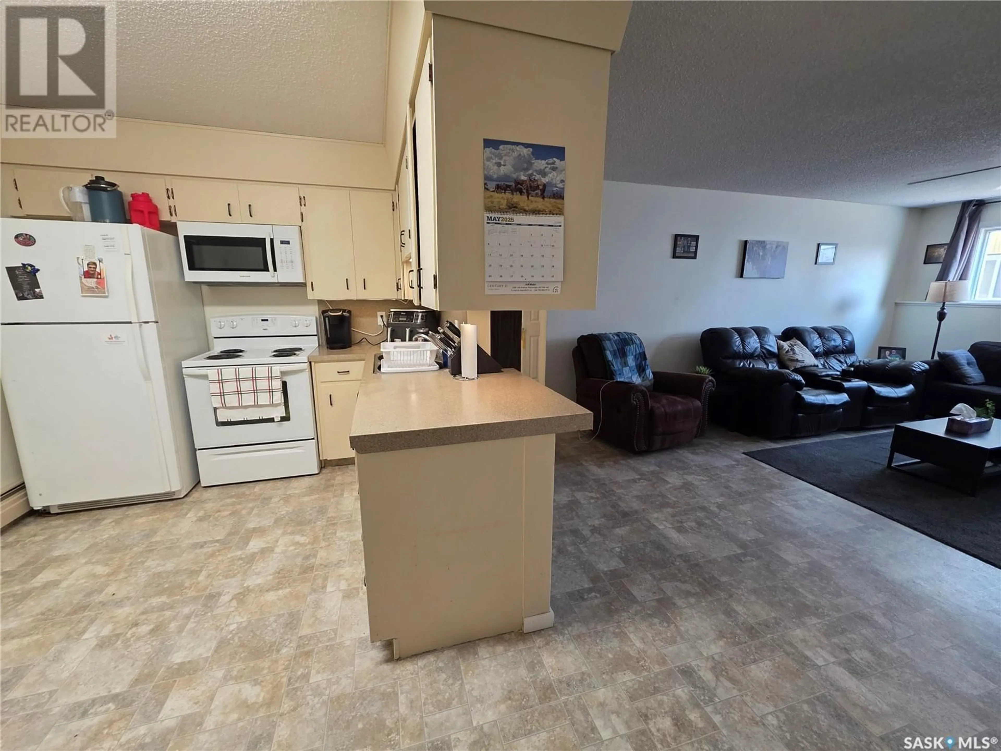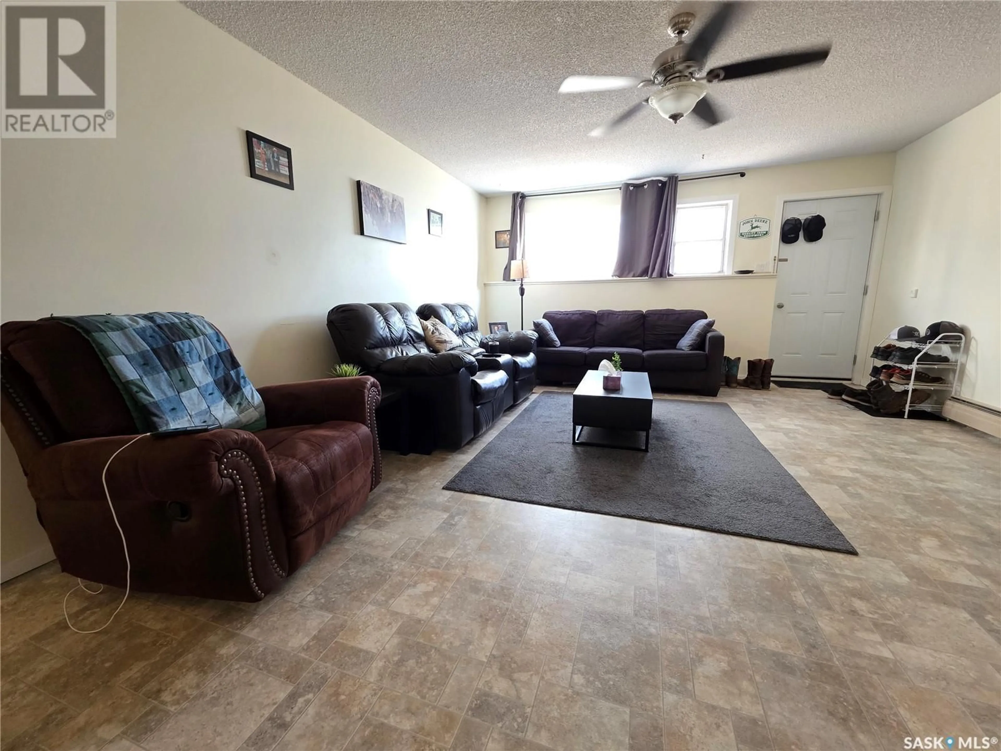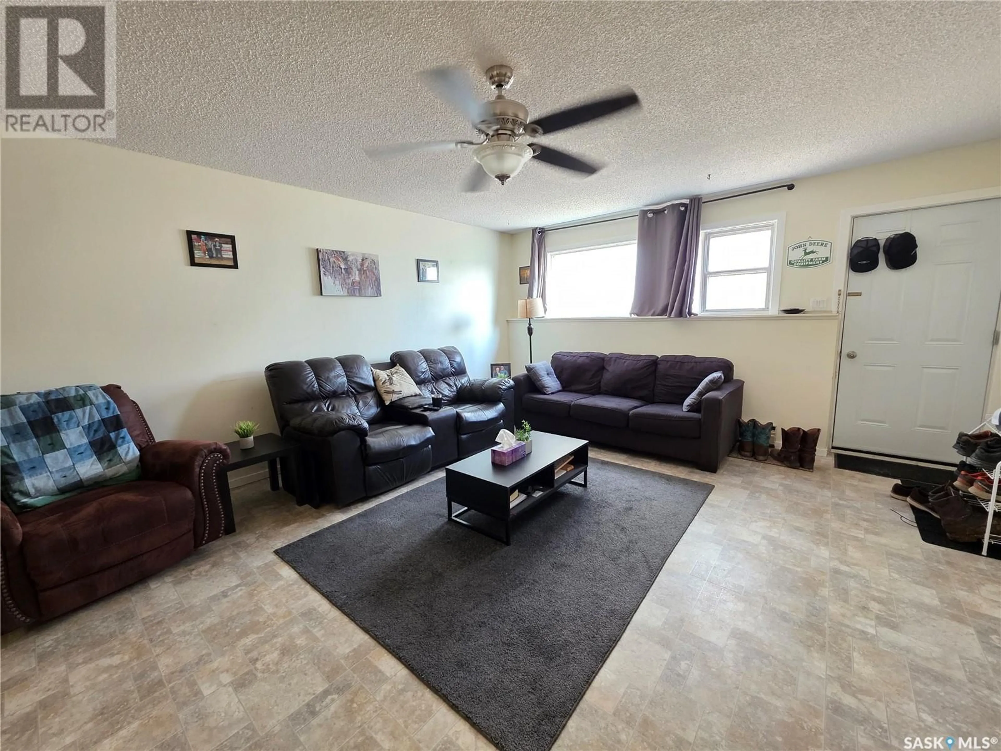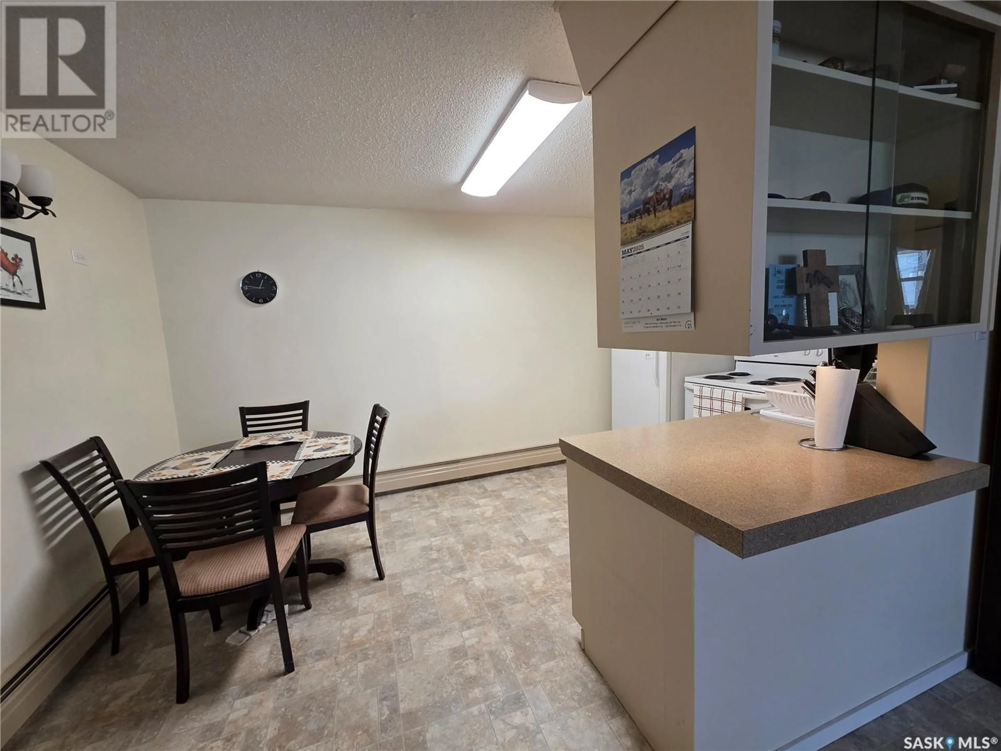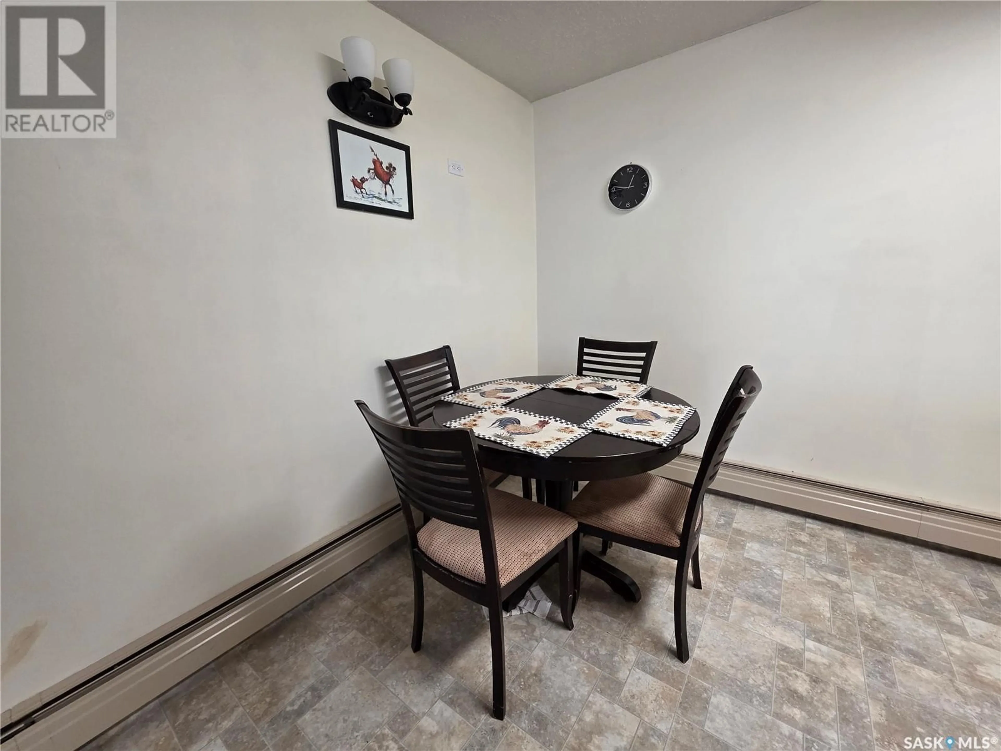8 330 13TH AVENUE NE, Swift Current, Saskatchewan S9H2W1
Contact us about this property
Highlights
Estimated valueThis is the price Wahi expects this property to sell for.
The calculation is powered by our Instant Home Value Estimate, which uses current market and property price trends to estimate your home’s value with a 90% accuracy rate.Not available
Price/Sqft$114/sqft
Monthly cost
Open Calculator
Description
Looking to downsize without sacrificing comfort, independence, or a great location? This well-kept and move-in-ready one-bedroom condo is the perfect fit for the buyer who wants the freedom of homeownership without the constant upkeep. With your very own private entrance (no buzzing in guests here) and 2 parking stalls right outside your door, this unit offers the convenience of a house with all the benefits of condo living. Step inside to find a bright, open-concept layout with plenty of natural light, a spacious living/dining area, and a large bedroom with an updated window. The renovated 3-piece bathroom features a modern walk-in shower, and there's even an in-suite storage room for your extras—plus an additional secured storage space just across the hall. The building is in excellent shape, having seen significant upgrades in recent years including the roof, siding, soffit, fascia, entry doors, retaining walls, and refreshed common areas. There’s a clean and roomy shared laundry area just steps up, and a handy guest suite you can reserve when company comes to town. Located near the scenic Chinook Pathway, Elmwood Golf Course, and the iPlex, you’re surrounded by amenities, green space, and recreation. And with condo fees at just $240 a month—including heat and water—this home is as practical as it is appealing. It is currently rented and would make a smart, worry-free revenue property as well. As an added bonus, it can be purchased fully furnished for a turn-key opportunity. Affordable, accessible, and packed with potential—call your REALTOR® today before this gem is gone! (id:39198)
Property Details
Interior
Features
Main level Floor
Kitchen/Dining room
15' x 8'10"Living room
19'10" x 15'Bedroom
13'11" x 11'4"3pc Bathroom
7'3" x 7'8"Condo Details
Amenities
Shared Laundry, Guest Suite
Inclusions
Property History
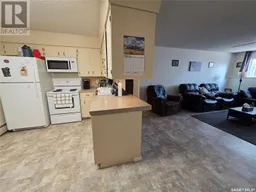 18
18
